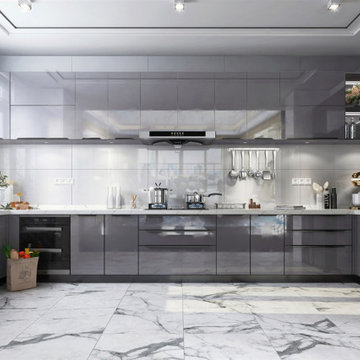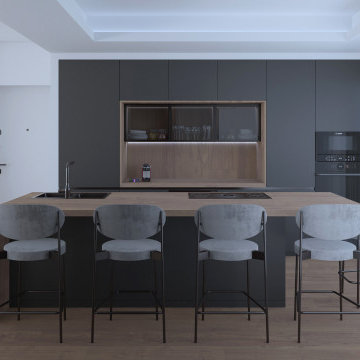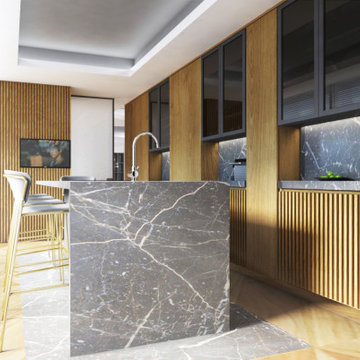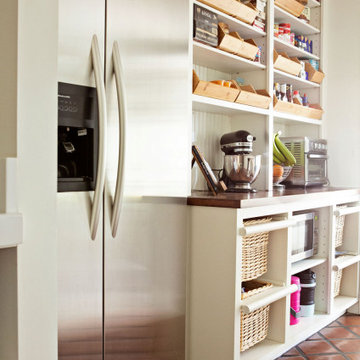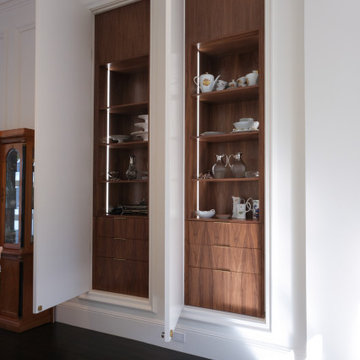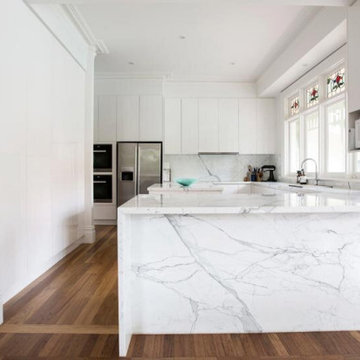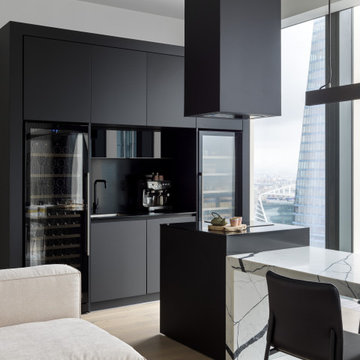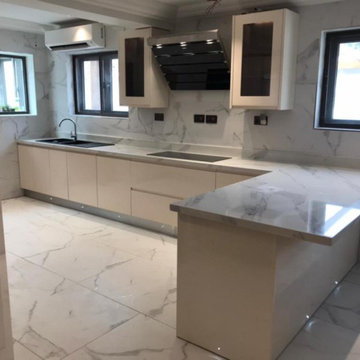Kitchen with Glass-front Cabinets and a Drop Ceiling Ideas and Designs
Refine by:
Budget
Sort by:Popular Today
21 - 40 of 200 photos
Item 1 of 3
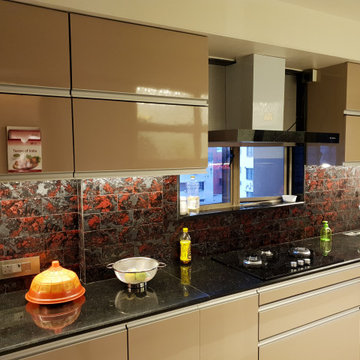
Modern Modular kitchen , small modern Kitchen, Using tandem box drawers with G-profile handle , Black galaxy granite counter top with red mosaic tiles as back splash . use faber chimney hoods and Glass top hobs
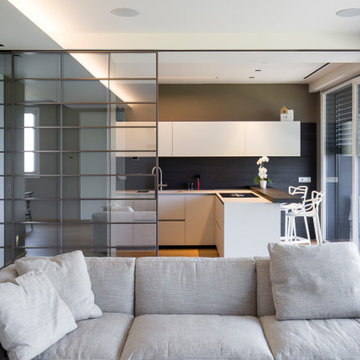
La cucina è separata dal soggiorno da una parete vetrata con riquadri metallici scorrevole, tale da consentire la continuità visiva tra gli spazi garantendo la loro specifica funzionalità.
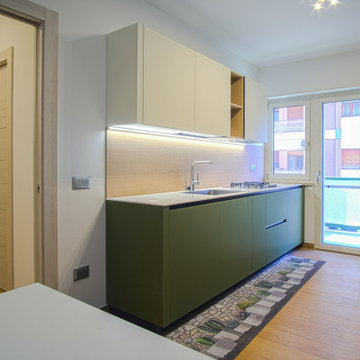
In questo appartamento di 60 mq sono state demolite tutte le tramezzature interne, sono state realizzate pareti oblique che, oltre a dare la sensazione di maggiore ampiezza all’appartamento, hanno consentito di ricavare spazi utili: una cappottiera nella zona ingresso; una capiente cabina armadio nella stanza da letto; un ampio ripostiglio ed un bagno con una comoda cabina doccia. Inoltre, sono stati recuperati gli spazi, prima inutilizzati, del corridoio e dell’ingresso trasformandoli in open space ed angolo studio. La cucina è stata ampliata inglobando il vecchio ripostiglio e parte del corridoio ed arredata in modo da creare due zone distinte, una destinata ai servizi e l’altra al pranzo. Nella stanza da letto è stata sfruttata una nicchia per realizzare su misura un armadio ed una capiente scarpiera a scrigno.
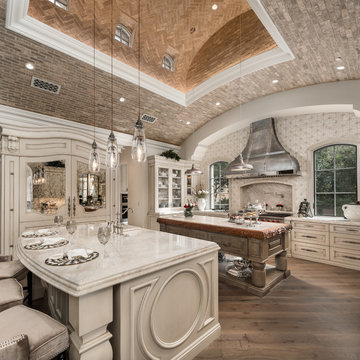
We love this kitchen's curved brick ceilings, the double kitchen islands, pendant lighting, and wood floor.
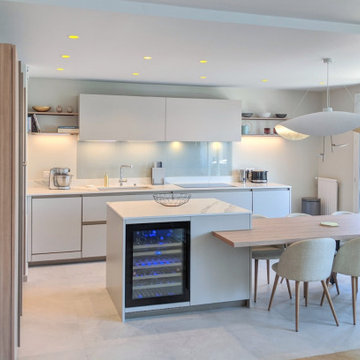
intervento in casa privata, nuova costruzione, modello E0 con gola zoccolo e profilo finitura titanio, basi laccato opaco polvere e top in Laminam.

Jule Lucero recreated these kitchen cabinets to take advantage of the high, flat ceiling. She added built-up crown molding to create balance, elegance and an architectural statement. Glass front cabinet doors were added, as were open shelves, to strategically add visual depth. Seeded, bubble glass was used to create blurred privacy for flexible storage use.
The cabinets were stripped (originally a stained dark mahogany), painted a crisp, warm white to offset the custom oak flooring,
The island was increased with a new granite top, and custom recess with new corbels, for casual coffee, or dining.
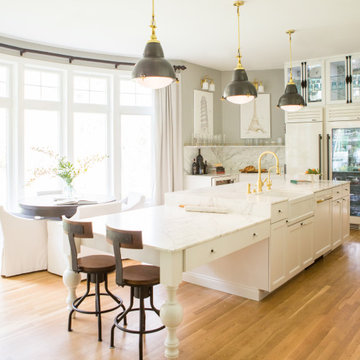
My clients are big chefs! They have a gorgeous green house that they utilize in this french inspired kitchen. They were a joy to work with and chose high-end finishes and appliances! An 86" long Lacranche range direct from France, True glass door fridge and a bakers island perfect for rolling out their croissants!
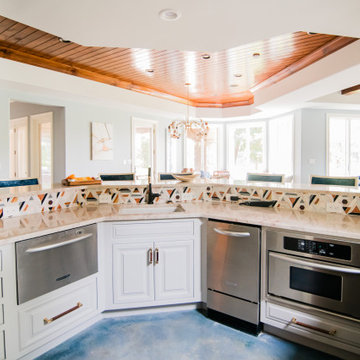
One word describes the lake level after the remodel... FUN! We went from drab brown and black to bright and colorful. The concrete floors were refinished a beautiful blue. Cabinets went from black to a soft gray. We kept the original stone around the bar, and replaced wood countertops with a beautiful quartzite. An outdated backsplash went from bland to bold with this marble geometric pattern. Multi-color velvet from Jane Churchill (Cowtan & Tout) covers the bar stools by Tomlinson. Credenza is by Planum.
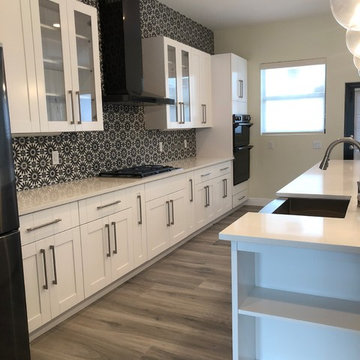
Kitchen view featuring the white cabinets, black appliances, and the funky black and white tile backsplash.
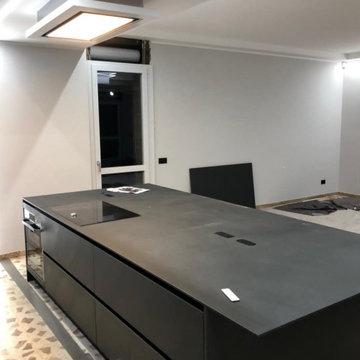
Cucina contemporanea con ante in malta color antracite.
Top in gres porcellanato con lavello in fragranite sottotop; piano cottura ad induzione, cappa a soffitto e cantinetta doppia
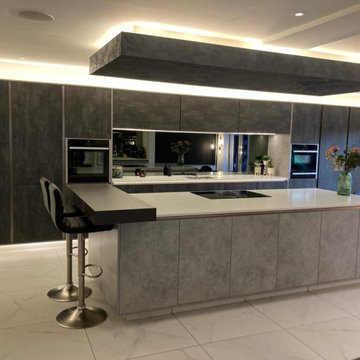
This modern true handle-less kitchen has recently been completed in Kirkcaldy, Fife.
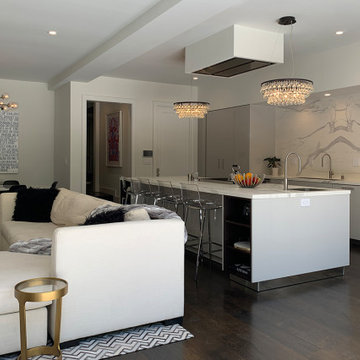
The client came to us looking to update their kitchen and kitchenette in order to match recent changes made to the rest of their 1905 Cow Hollow home. Their goal? Build a space that was impressive and grand.
We chose classic luxury cues—golds and marbles—for the two kitchens and consulted on colors, light fixtures, and furniture throughout the rest of their home to marry the various spaces.
In the main kitchen, we created a focal point using a faux marble Calacatta Neolith bookmatch backsplash, an impactful piece that created that arresting effect the client sought at half the cost of real marble.
We paired that with simple, understated but rich accessories, like a sleek and simple oven hood that wouldn’t obstruct the backsplash and glossy, sterling grey cabinets with polished nickel accents. For a final touch of flair, we hung two ochre NYC 3-Tier Pear Chandeliers.
Together, these pieces cemented the look. High-Chic. Simple. Modern. Iconic.
Kitchen with Glass-front Cabinets and a Drop Ceiling Ideas and Designs
2
