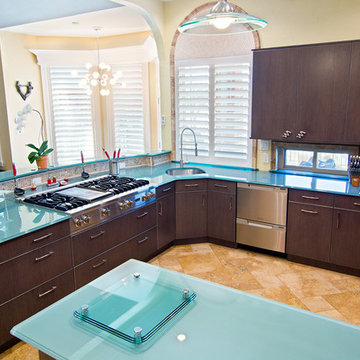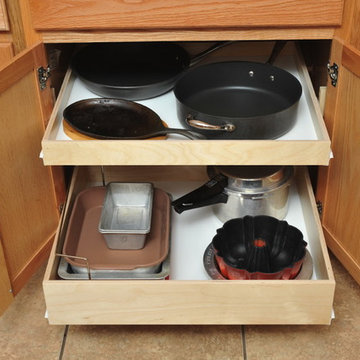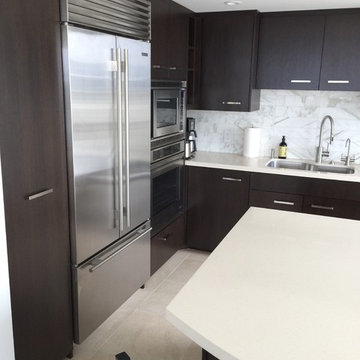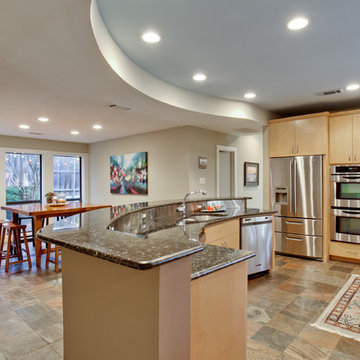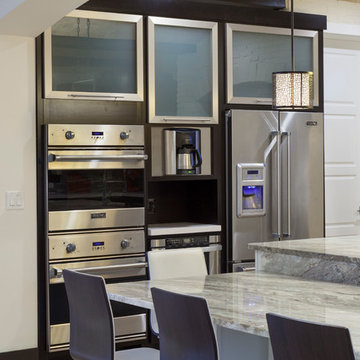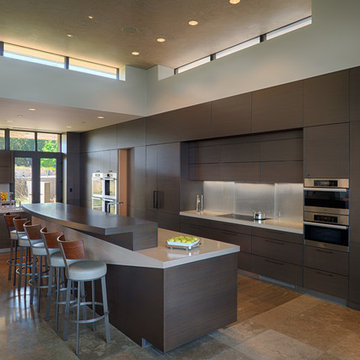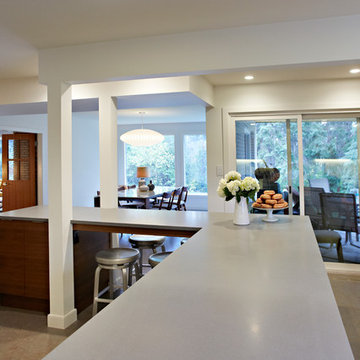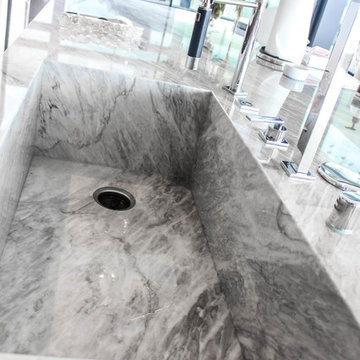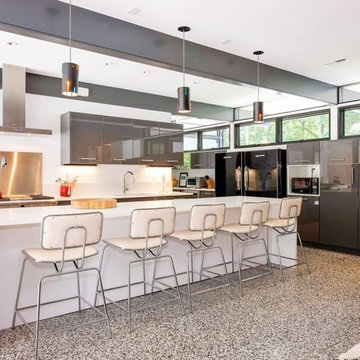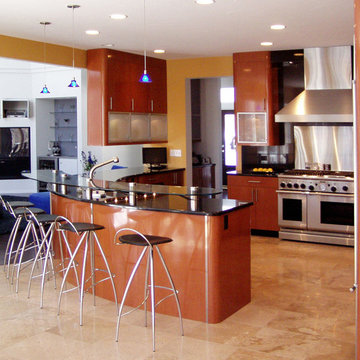Kitchen with Flat-panel Cabinets and Travertine Flooring Ideas and Designs
Refine by:
Budget
Sort by:Popular Today
101 - 120 of 2,943 photos
Item 1 of 3

By using multiple textures, the overwhelming wall of brick was softened and integrated into the space. Note the live edge on the slab of elm, the yarn-like texture in the glass, the perforated stainless steel panels in many doors, and the 1"-square glass tiles in the backsplash. The Hi-Definition laminate also has a textured face. The pattern in the floor tile relates to the hardwood flooring in the adjacent rooms. The island top is Richlite.
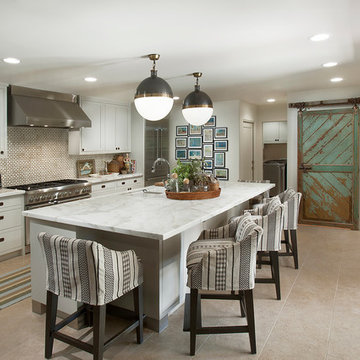
This Paradise Valley stunner was a down-to-the-studs renovation. The owner, a successful business woman and owner of Bungalow Scottsdale -- a fabulous furnishings store, had a very clear vision. DW's mission was to re-imagine the 1970's solid block home into a modern and open place for a family of three. The house initially was very compartmentalized including lots of small rooms and too many doors to count. With a mantra of simplify, simplify, simplify, Architect CP Drewett began to look for the hidden order to craft a space that lived well.
This residence is a Moroccan world of white topped with classic Morrish patterning and finished with the owner's fabulous taste. The kitchen was established as the home's center to facilitate the owner's heart and swagger for entertaining. The public spaces were reimagined with a focus on hospitality. Practicing great restraint with the architecture set the stage for the owner to showcase objects in space. Her fantastic collection includes a glass-top faux elephant tusk table from the set of the infamous 80's television series, Dallas.
It was a joy to create, collaborate, and now celebrate this amazing home.
Project Details:
Architecture: C.P. Drewett, AIA, NCARB; Drewett Works, Scottsdale, AZ
Interior Selections: Linda Criswell, Bungalow Scottsdale, Scottsdale, AZ
Photography: Dino Tonn, Scottsdale, AZ
Featured in: Phoenix Home and Garden, June 2015, "Eclectic Remodel", page 87.
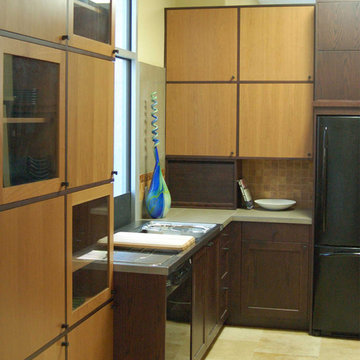
For an Asian contemporary design, we combined a light stained cherry veneer with dark (almost purple) oak. Taking advantage of the high ceiling, we created a 24" by 24" grid for the wall storage -- glass inserts applied judiciously. A beige travertine floor and porcelain tile counter and wall treatment round out the look.
Wood-Mode Fine Custom Cabinetry, Brookhaven's Vista & Colony
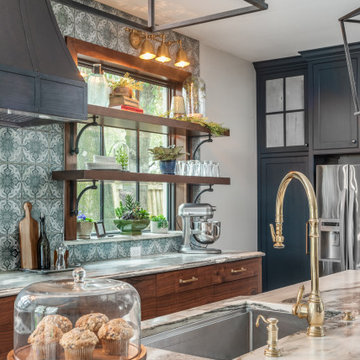
Modern Urban meets vintage flair with dark teal painted refrigerator cabinetry and walnut island and back wall cabinetry. Shelves across windows with iron brackets. Custom wood vent hood made to look like metal.
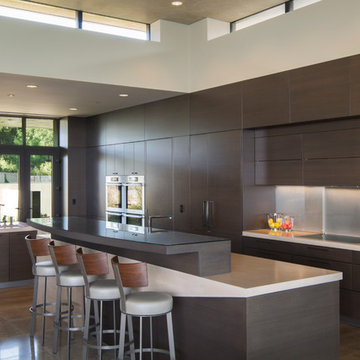
Jacques Saint Dizier Design
Studio Becker Cabinetry
Flying Turtle Concrete Tops
Frank Paul Perez, Red Lily Studios Photography
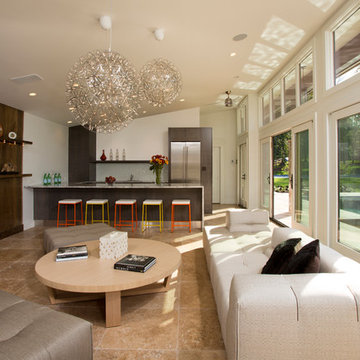
Modernism and traditionalism are just steps away from each other at this Vienna Virginia pool house. The main house, built by a national homebuilder, draws upon tradition, but the pool house, speaks the language of contemporary minimalism. It presents clean lines and a soaring roofline overhanging tall glass doors and clerestory windows. Great design, careful attention to detail, first-rate materials and impeccable craftsmanship have yielded a spectacular solution for outdoor entertaining. With a fireplace and every conceivable convenience under roof, this pool house might just be the perfect escape for inclement weather as well.
Photography by Greg Hadley http://www.greghadleyphotography.com
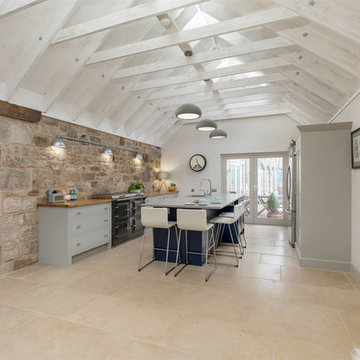
The Everhot 120i range cooker in Graphite is complemented by the pale grey cabinets and Oak timber countertops. These colours were picked out from the hues in the original stone wall.

This Midcentury Modern Home was originally built in 1964. and was completely over-hauled and a seriously major renovation! We transformed 5 rooms into 1 great room and raised the ceiling by removing all the attic space. Initially, we wanted to keep the original terrazzo flooring throughout the house, but unfortunately we could not bring it back to life. This house is a 3200 sq. foot one story. We are still renovating, since this is my house...I will keep the pictures updated as we progress!
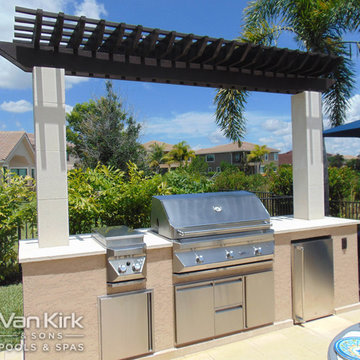
A more contemporary pool design with 3 underwater stools, sheer decent from pergola, pergola over kitchen area, 2 bubblers. Though the pool is not centered to the backyard, it is still a functional part that will get a lot of action.
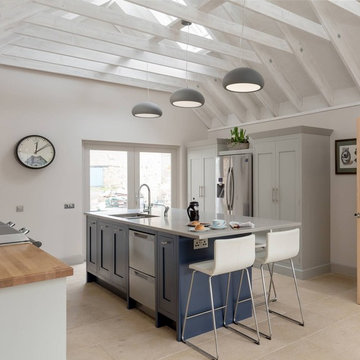
Kitchen design with large Island to seat four in a barn conversion to create a comfortable family home. The Island looks stunning in Navy against the pale grey cabinets and Island worktop.
Kitchen with Flat-panel Cabinets and Travertine Flooring Ideas and Designs
6
