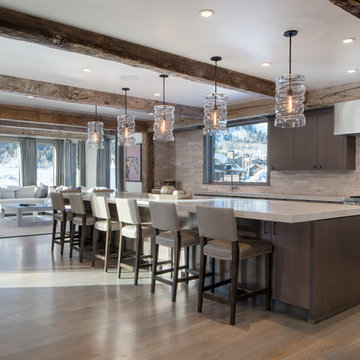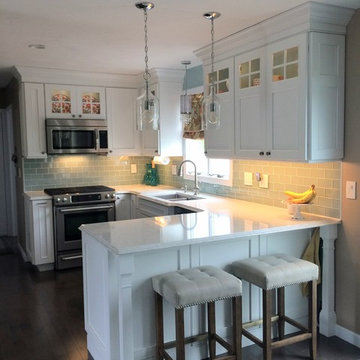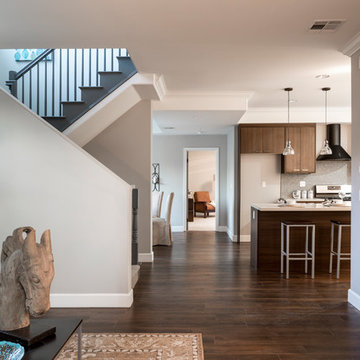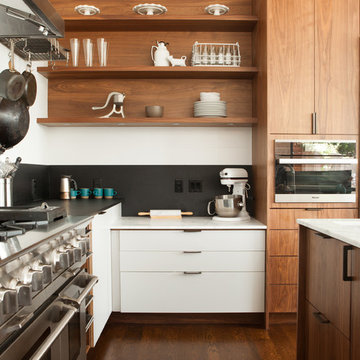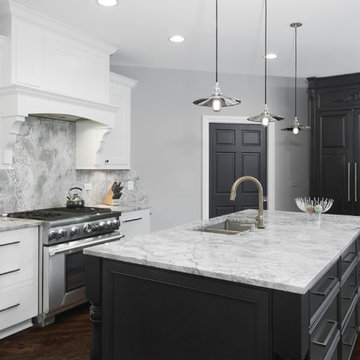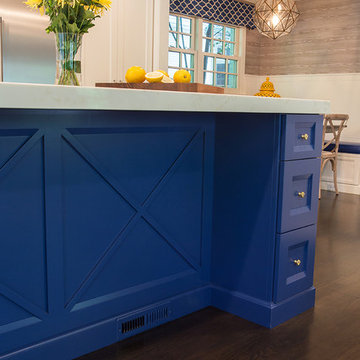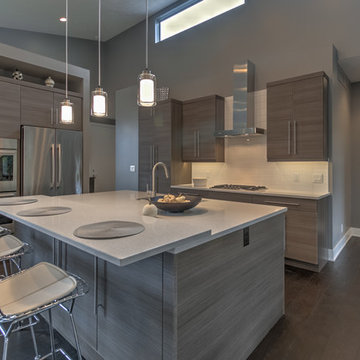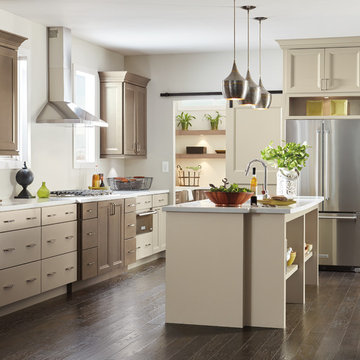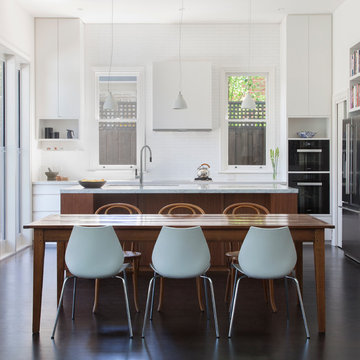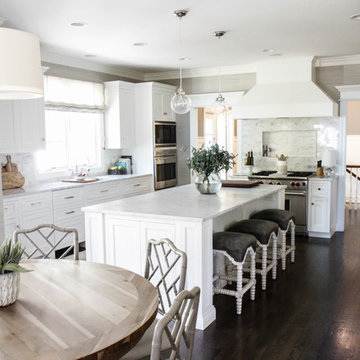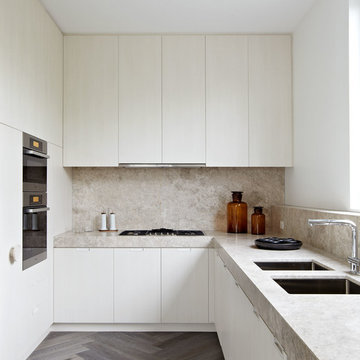Kitchen with Flat-panel Cabinets and Dark Hardwood Flooring Ideas and Designs
Refine by:
Budget
Sort by:Popular Today
141 - 160 of 28,107 photos
Item 1 of 3
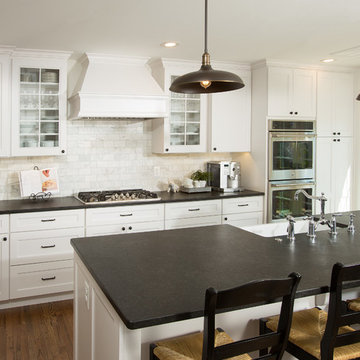
Transformative renovation of Fairfax Station residence by Joyous Home Design and JDS Construction. Omega Cabinetry Pearl Painted Finish
Photos by Greg Hadley
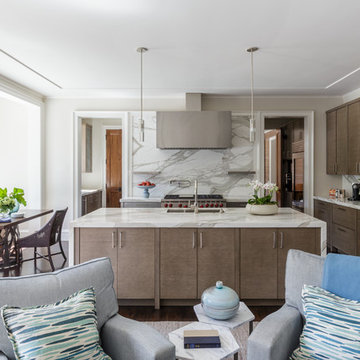
Sleek and modern kitchen with rift oak cabinets and marble waterfall counter
photo: David Duncan Livingston
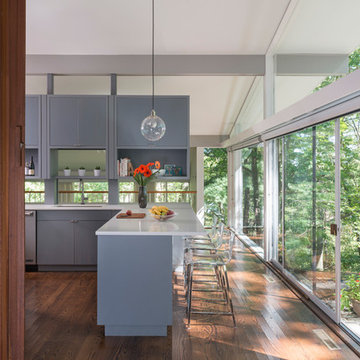
Mid-Century Remodel on Tabor Hill
This sensitively sited house was designed by Robert Coolidge, a renowned architect and grandson of President Calvin Coolidge. The house features a symmetrical gable roof and beautiful floor to ceiling glass facing due south, smartly oriented for passive solar heating. Situated on a steep lot, the house is primarily a single story that steps down to a family room. This lower level opens to a New England exterior. Our goals for this project were to maintain the integrity of the original design while creating more modern spaces. Our design team worked to envision what Coolidge himself might have designed if he'd had access to modern materials and fixtures.
With the aim of creating a signature space that ties together the living, dining, and kitchen areas, we designed a variation on the 1950's "floating kitchen." In this inviting assembly, the kitchen is located away from exterior walls, which allows views from the floor-to-ceiling glass to remain uninterrupted by cabinetry.
We updated rooms throughout the house; installing modern features that pay homage to the fine, sleek lines of the original design. Finally, we opened the family room to a terrace featuring a fire pit. Since a hallmark of our design is the diminishment of the hard line between interior and exterior, we were especially pleased for the opportunity to update this classic work.
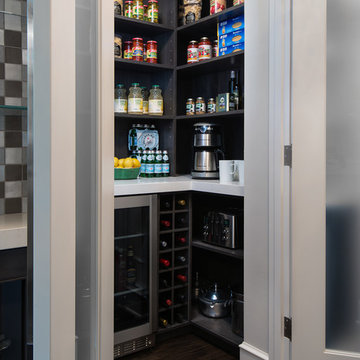
The homeowner's favorite part of this kitchen remodel was a gorgeous walk-in pantry, highlighted with opaque glass doors, a beverage center and quartz countertops.
Wine Fridge:
GE Monogram ZDBC240NBS 24" Beverage Center wth a stainless steel and glass door
Kate Benjamin Photography
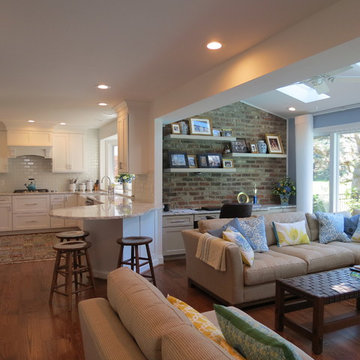
My customers came to me wanting a big change in their small colonial kitchen. They knew they had extra space from a previous addition and dining room. As far as layout they didn't give me any limitations. They asked for more counter space, storage, and something they can comfortably entertain in with their growing family. We knocked down the wall between the old kitchen and dining room and added another doorway to the front room. This allowed me to double the size of the kitchen and add an angled peninsula with seating. The kitchen is now open to the existing addition which serves as great room with a built in desk area. All new windows were put in throughout the house and the patio door was moved to the back wall of great room. This allows for a better flow to the in ground pool where we added new steps and decking. My customers love their new open concept living space. They especially enjoy it with the grandkids during the summer months. Photo By: Lindsey Markel
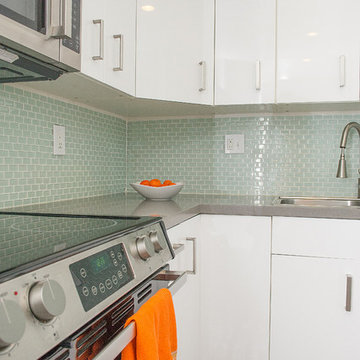
Completed in 2014, this Contemporary apartment underwent a major transformation. Located in the heart of Brickell, Miami, the Studio IDAS team created a calm and serene home for the young couple, emphasizing a cool and white color palette with incorporated pops of color through fabrics and accessories.
In the kitchen, we added full upper cabinets fully to the ceiling to optimize storage space for our clients. This was a very important request from the clients as the kitchen is a smaller space and they wanted to be sure to use every inch. White cabinets accented with chrome hardware instantly open up the space and the stainless steel appliances give it an updated and modern look. We chose a small, mint colored subway tile to break up the all-white cabinetry. Glass tiles are a less expensive and easy-to-clean option when looking to add a modern back splash.
This project included a complete re-design of the Living Room, Master Bedroom, Master Bathroom, Guest Bedroom, Kitchen, Dining Room and Powder Room.
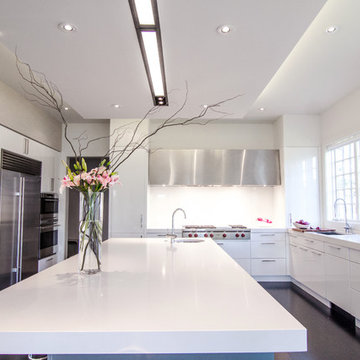
Arlington, Virginia Modern Kitchen and Bathroom
#JenniferGilmer
http://www.gilmerkitchens.com/
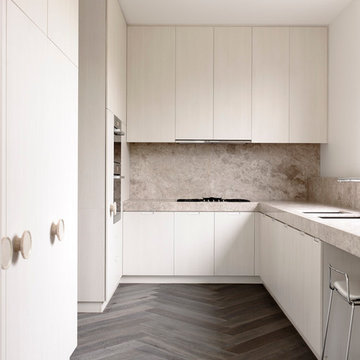
The architectural approach is centered around simple forms, using the beauty of texture and light as ornament.
The distinctive flooring is French Grey engineered board laid out in a herringbone format, by Royal Oak Floors.
The bench tops and splash back are Turko Argento Honed Limestone, by CDK Stone.
Photography: Derek Swalwell
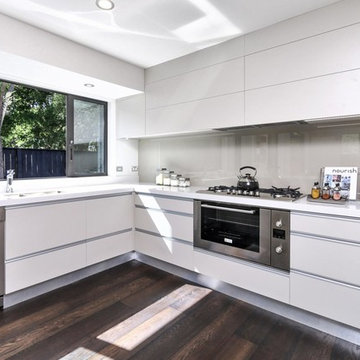
We gave the kitchen and clean sleek look. With the high sheen surfaces that is easy to clean.
We used a granite kitchen top and we also wanted a clean look regarding the extractor fan.
Kitchen with Flat-panel Cabinets and Dark Hardwood Flooring Ideas and Designs
8
