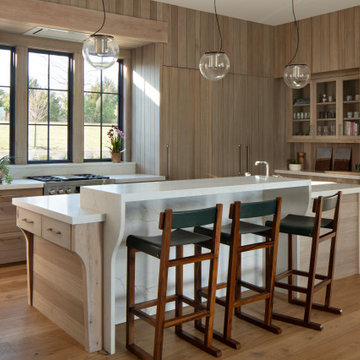Kitchen with Flat-panel Cabinets and Brown Floors Ideas and Designs
Refine by:
Budget
Sort by:Popular Today
61 - 80 of 68,483 photos
Item 1 of 3

Explore this open-plan space of sophistication and style with a dark-coloured kitchen. For this project in Harpenden, the client wanted a cooking space to suit their family requirements but also with a chic and moody feel.
This kitchen features Nobilia's 317 Touch and 340 Lacquer Laminate in Black Supermatt for a luxurious yet understated allure. The sleek 12mm ceramic worktop complements the deep tones, providing a modern touch to the space.
A focal point is the bronze mirror backsplash, a stunning creation by Southern Counties Glass, adding depth to the space. High-end appliances from AEG, Bora, Blanco, and Quooker seamlessly blend functionality with aesthetics to elevate the kitchen's performance. These appliances add efficiency to daily cooking activities.
At the heart of this space stands a large central island for dining and entertaining, while serving as an additional workspace for meal preparation. Suspended above, gold ambient lighting casts a warm glow, adding a touch of glamour to the space. Contrasting with the dark backdrop, teal counter stools inject a pop of colour and vibrancy, creating a delightful visual balance.
Does this Dark Luxurious Kitchen inspire you? Get in touch with us if you want to transform your cooking space.

A great example of use of color in a kitchen space. We utilized seafoam green and light wood stained cabinets in this renovation in Spring Hill, FL. Other features include a double dishwasher and oversized subway tile.

This Fairbanks ranch kitchen remodel project masterfully blends a contemporary matte finished cabinetry front with the warmth and texture of wire brushed oak veneer. The result is a stunning and sophisticated space that is both functional and inviting.
The inspiration for this kitchen remodel came from the desire to create a space that was both modern and timeless. A place that a young family can raise their children and create memories that will last a lifetime.

Coburg Frieze is a purified design that questions what’s really needed.
The interwar property was transformed into a long-term family home that celebrates lifestyle and connection to the owners’ much-loved garden. Prioritising quality over quantity, the crafted extension adds just 25sqm of meticulously considered space to our clients’ home, honouring Dieter Rams’ enduring philosophy of “less, but better”.
We reprogrammed the original floorplan to marry each room with its best functional match – allowing an enhanced flow of the home, while liberating budget for the extension’s shared spaces. Though modestly proportioned, the new communal areas are smoothly functional, rich in materiality, and tailored to our clients’ passions. Shielding the house’s rear from harsh western sun, a covered deck creates a protected threshold space to encourage outdoor play and interaction with the garden.
This charming home is big on the little things; creating considered spaces that have a positive effect on daily life.

This kitchen in a Mid-century modern home features rift-cut white oak and matte white cabinets, white quartz countertops and a marble-life subway tile backsplash.
The original hardwood floors were saved to keep existing character. The new finishes palette suits their personality and the mid-century details of their home.
We eliminated a storage closet and a small hallway closet to inset a pantry and refrigerator on the far wall. This allowed the small breakfast table to remain.
By relocating the refrigerator from next to the range, we allowed the range to be centered in the opening for more usable counter and cabinet space on both sides.
A counter-depth range hood liner doesn’t break the line of the upper cabinets for a sleeker look.
Large storage drawers include features like a peg system to hold pots in place and a shallow internal pull-out shelf to separate lids from food storage containers.

The original stained glass window nestles behind a farmhouse sink, traditional faucet, and bold cabinetry. Little green accent lighting and glassware echo the window colors. Dark walnut knobs and butcherblock countertops create usable surfaces in this chef's kitchen.
Design: @dewdesignchicago
Photography: @erinkonrathphotography
Styling: Natalie Marotta Style

Dual workstation ledges make it possible to conveniently use and store multiple accessories. Handcrafted of 316L Surgical Grade Domestic Stainless Steel in Florida.

These homeowners were ready to update the home they had built when their girls were young. This was not a full gut remodel. The perimeter cabinetry mostly stayed but got new doors and height added at the top. The island and tall wood stained cabinet to the left of the sink are new and custom built and I hand-drew the design of the new range hood. The beautiful reeded detail came from our idea to add this special element to the new island and cabinetry. Bringing it over to the hood just tied everything together. We were so in love with this stunning Quartzite we chose for the countertops we wanted to feature it further in a custom apron-front sink. We were in love with the look of Zellige tile and it seemed like the perfect space to use it in.
Kitchen with Flat-panel Cabinets and Brown Floors Ideas and Designs
4











