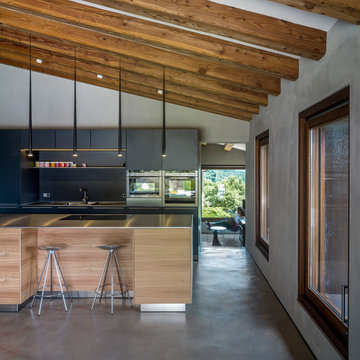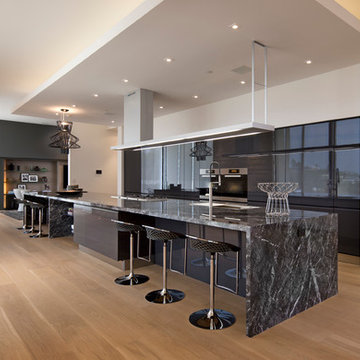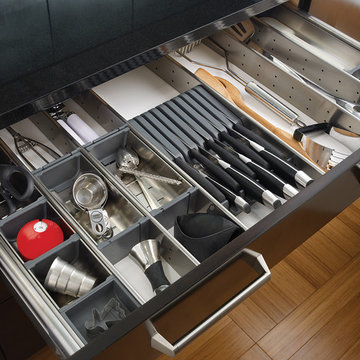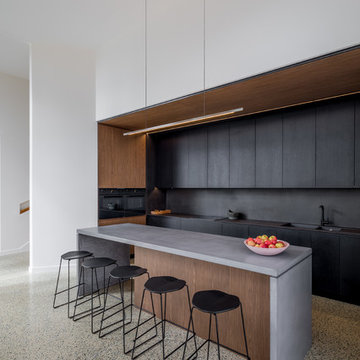Kitchen with Flat-panel Cabinets and Black Cabinets Ideas and Designs
Refine by:
Budget
Sort by:Popular Today
121 - 140 of 18,769 photos
Item 1 of 3
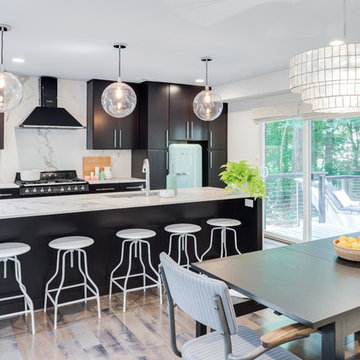
Amazing split level home master piece. LVT flooring, dekton countertops, waterfall island countertops, globe lighting, espresso/black cabinets

This room, formally a dining room was opened up to the great room and turned into a new kitchen. The entertainment style kitchen comes with a lot of custom detailing. The island is designed to look like a modern piece of furniture. The St. Laurent marble top is set down into a mahogany wood for a furniture-like feel.
A custom server is between the kitchen and great room. The server mimics the island design with the mahogany and marble. We incorporated two lamps in the server to enhance its furniture-like feel.
Interiors: Carlton Edwards in collaboration w/ Greg Baudouin

A unique blend of visual, textural and practical design has come together to create this bright and enjoyable Clonfarf kitchen.
Working with the owners interior designer, Anita Mitchell, we decided to take inspiration from the spectacular view and make it a key feature of the design using a variety of finishes and textures to add visual interest to the space and work with the natural light. Photos by Eliot Cohen
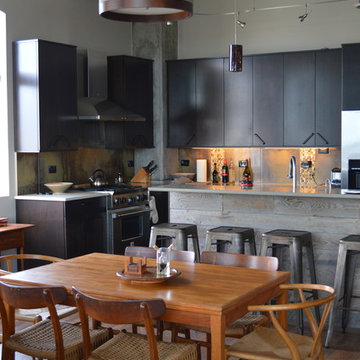
This open floor plan leads you right from the dining room to the kitchen. With unique finishes and furnishings, we were able to create a uniquely modern space while still showing off the industrial charm.
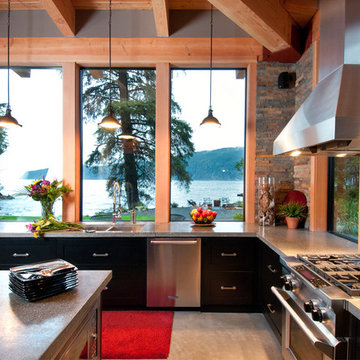
Leanna Rathkelly photo: Bringing the outside into the kitchen meant using large windows all around this ocean-side home, eliminating upper cabinets on the view side of the kitchen. A window is placed behind the gas range so the owner can look outside to the wild yard while cooking.
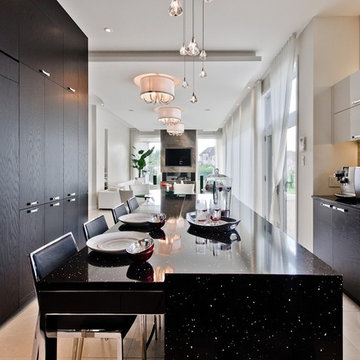
A stylish backsplash, a stone work surface with brilliant pigments, and diamond-shaped suspended fixtures, this kitchen exudes a most exquisite refinement. The characteristic brightness lies in the choice of materials. The oak anthracite contrasts with the Italian white lacquer and the chrome inserts that form the shelves, some cupboards and the legs of the lunch counter. The Black perle: a genuine jewel suggestive of elegant decorum.
Pictures: Studio point de vue - Alexandre Parent

This House was a complete bare bones project, starting from pre planning stage to completion. The house was fully constructed out of sips panels.

Modern Luxury Black, White, and Wood Kitchen By Darash design in Hartford Road - Austin, Texas home renovation project - featuring Dark and, Warm hues coming from the beautiful wood in this kitchen find balance with sleek no-handle flat panel matte Black kitchen cabinets, White Marble countertop for contrast. Glossy and Highly Reflective glass cabinets perfect storage to display your pretty dish collection in the kitchen. With stainless steel kitchen panel wall stacked oven and a stainless steel 6-burner stovetop. This open concept kitchen design Black, White and Wood color scheme flows from the kitchen island with wooden bar stools to all through out the living room lit up by the perfectly placed windows and sliding doors overlooking the nature in the perimeter of this Modern house, and the center of the great room --the dining area where the beautiful modern contemporary chandelier is placed in a lovely manner.
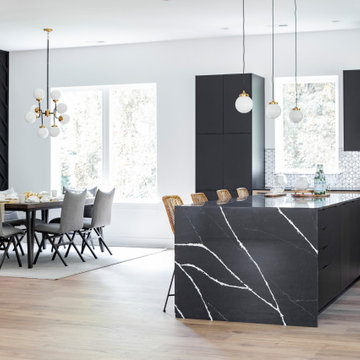
Bold kitchen and dining area in Kale Mills. Chelsea Building Group's latest homes in Charlotte, NC

“After discussions with Zieba about design ideas and budgets we agreed to hire them to come up with create designs and they came back with three options. Ultimately, we merged some of the ideas from each of the options and came up with our design. With the design completed Zieba submitted a bid that was in line with our budget, and we hired them for the construction which was started in the beginning of September and scheduled for completion 4 months later.
The construction was completed on time and on budget & we are thrilled with the changes made to our home. Our experience from start to finish was exceptional including the design work, communication, execution, professionalism and craftsmanship of the construction. Additionally, they were patient with us, never got frustrated with our endless questions or need for handholding & they were even fun to work with.” - M. Waks

We chose a micro cement floor for this space, choosing a warm neutral that sat perfectly with the wall colour. This entire extension space was intended to feel like a bright and sunny contrast to the pattern and colour of the rest of the house. A sense of calm, space, and comfort exudes from the space. We chose linen and boucle fabrics for the furniture, continuing the restrained palette. The enormous sculptural kitchen is grounding the space, which we designed in collaboration with Roundhouse Design. However, to continue the sense of space and full-height ceiling scale, we colour-matched the kitchen wall cabinets with the wall paint colour. the base units were sprayed in farrow and ball 'Railings'.
Kitchen with Flat-panel Cabinets and Black Cabinets Ideas and Designs
7
