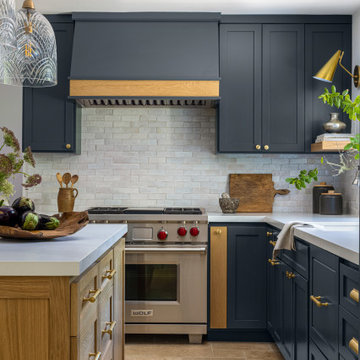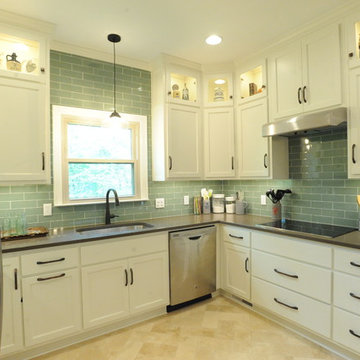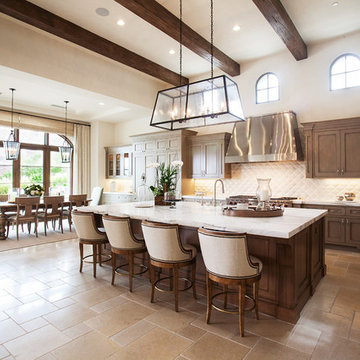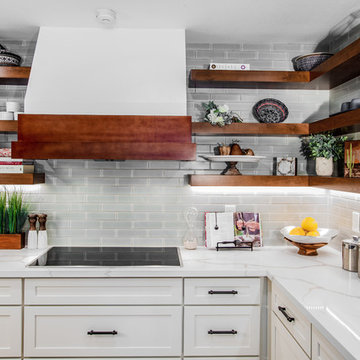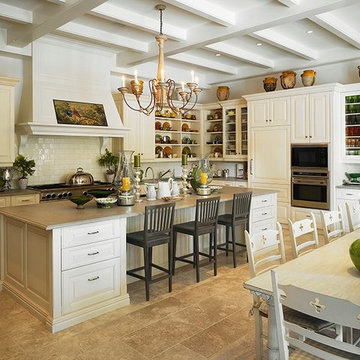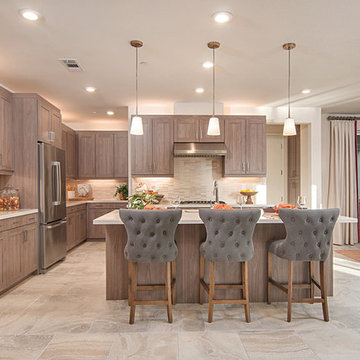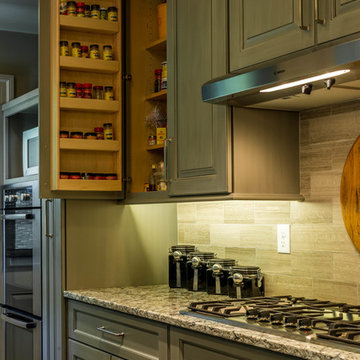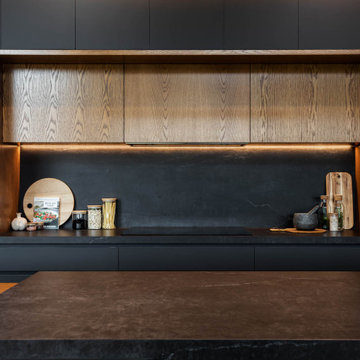Kitchen with Engineered Stone Countertops and Travertine Flooring Ideas and Designs
Refine by:
Budget
Sort by:Popular Today
41 - 60 of 2,818 photos
Item 1 of 3
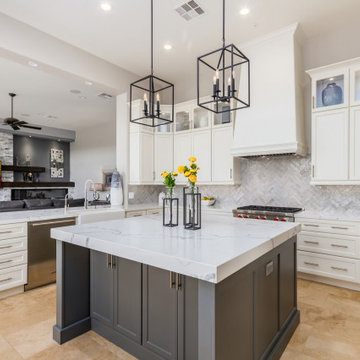
At our Winter Sun project, the house was very Tuscan Old World, and our homeowners were wanting a change from all the dark colors.
We updated the kitchen, master bathroom and the powder room but kept existing travertine flooring.
In the kitchen, we have white painted cabinets on the perimeter, grey painted cabinets for the island with marble looking quartz and grey subway backsplash laid in a herringbone pattern. To add texture, we designed a drywall hood to really make a statement.
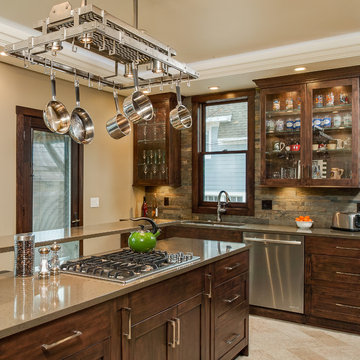
Nestled in the heart of downtown Traverse City, this Victorian mansion has received all the modern amenities and a new lease on life. This refurbished kitchen boasts Custom Ayr Cabinetry, multi level quartz countertops, a custom stainless steel pot rack, and a heated tile floor. Note the green strip lighting around the floating ceiling crown as an ode to the Michigan State Spartans!
Designer: Paige Fuller
Photos: Mike Gullon
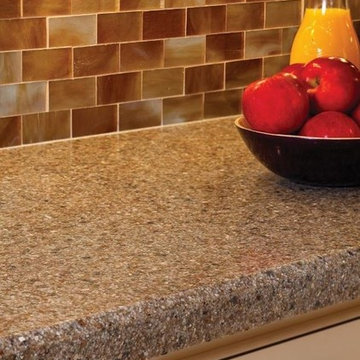
This beautiful Granite Transformations kitchen was created with:
Countertop - Perla di Modena Granite
Backsplash - Subway Honey Mosaic
Cabinets - White Chocolate Umber
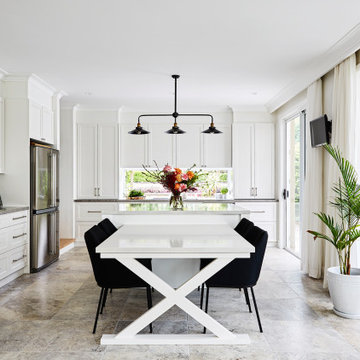
This space was transformed from small and dark with very little benchspace to big and bright with ample benchspace and lovely water views and garden views
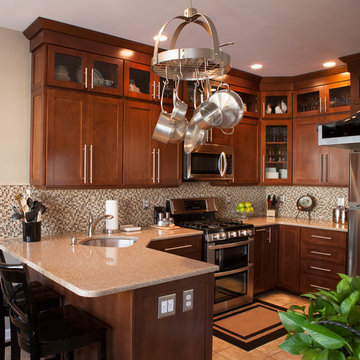
Robbinsville, NJ Kitchen remodel
Our homeowner wanted to update the builders standard kitchen cabinets, with so many options available we where able to find a perfect blend that fit the budget and met the homeowner's expectations. Mission Maple with cognac finish cabinets matched with Silestone quartz tops created the look of this contemporary townhouse. Many thanks to all who worked on this project, especially our homeowner Peter.
Photography by AJ. Malave
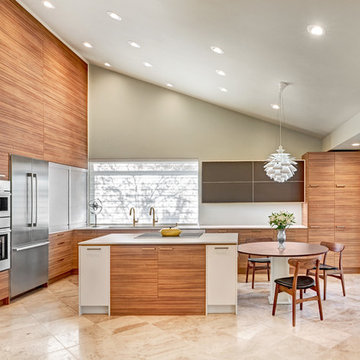
A celebration of lightness and height. This sophisticated kitchen remodel brings the beautiful outdoors inside in the most modern way with its subtle combination of shades and textures. Light travertine tile floors and warm white walls create a soft background for the linear pattern Cypress cabinets that run the perimeter and extend to the highest point of the sloped ceiling. A pair of wall cabinets have fold-up doors in coffee glass. Engineered quartz counters repeat the warm white as does the custom painted i-beam table base. Easily accessible storage space behind the stainless tambour doors cleanly conceals multiple small appliances. A large Galley sink makes multi-tasking a breeze with its adjustable accessories. The iconic artichoke pendant adds a touch of the mid-century modern charm.
Photo credit: Fred Donham of PhotographerLink
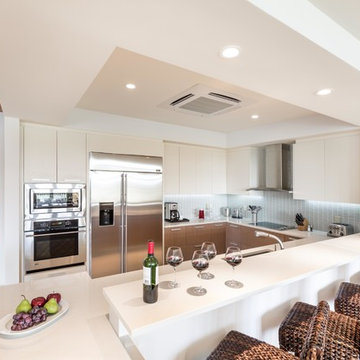
This rental property for Inspirato Residences at Plantation Village in Dorado Beach Resort, Puerto Rico was designed in a resort, contemporary tropical style.
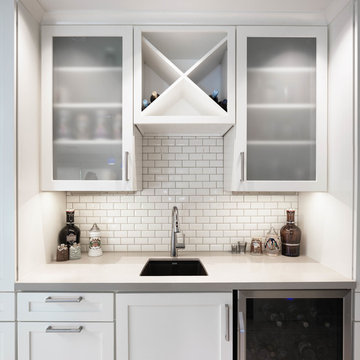
Complete kitchen remodel. When we reworked the layout of the kitchen we were able to add this bar/beverage station. Complete with wine storage, a beverage fridge and bar sink. Ea
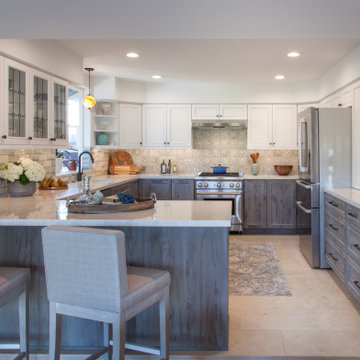
Rustic-Modern Finnish Kitchen
Our client was inclined to transform this kitchen into a functional, Finnish inspired space. Finnish interior design can simply be described in 3 words: simplicity, innovation, and functionalism. Finnish design addresses the tough climate, unique nature, and limited sunlight, which inspired designers to create solutions, that would meet the everyday life challenges. The combination of the knotty, blue-gray alder base cabinets combined with the clean white wall cabinets reveal mixing these rustic Finnish touches with the modern. The leaded glass on the upper cabinetry was selected so our client can display their personal collection from Finland.
Mixing black modern hardware and fixtures with the handmade, light, and bright backsplash tile make this kitchen a timeless show stopper.
This project was done in collaboration with Susan O'Brian from EcoLux Interiors.
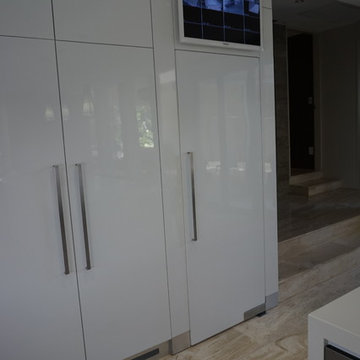
Very modern, minimalistic kitchen - 2 Tone kitchen
White high gloss polyurethane and New Age Veneer in a high gloss finish
Stone bench top with waterfall ends to island
Under mount sink
Appliance cabinetry
Wall units at two depths
Fully integrated fridge and freezer
Pivot door leading into Laundry/Butler kitchen
Pendant Light
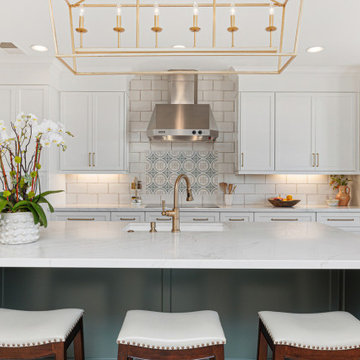
A refresh to bring this dated Tuscan kitchen to a light and bright contemporary feel. The cabinets were painted SW Origami White and the island and butlers pantry SW Pewter Green. A few of the cabinets were rebuilt to accommodate a larger pantry with roll out shelves, and a separate pantry for small appliances. The old cabinets did not reach the ceiling. A large crown molding was applied to raise the cabinets to touch the ceiling. A new quartz counter top and backsplash were added to compliment the look. The finishing touch was the gold faucet, chandelier and hardware.
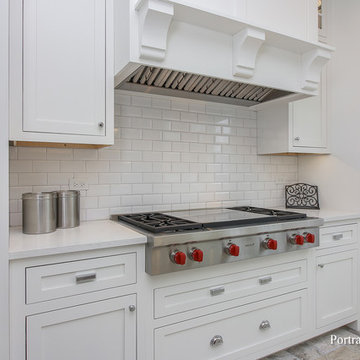
This range top wall is fit for a gourmet chef. The inset cabinets have a modern look that is complemented by chrome and stainless hardware and appliances. The range is flanked by a double oven and walk-in pantry. Everything you need is within reach!
Meyer Design
Lakewest Custom Homes
Portraits of Home
Kitchen with Engineered Stone Countertops and Travertine Flooring Ideas and Designs
3
