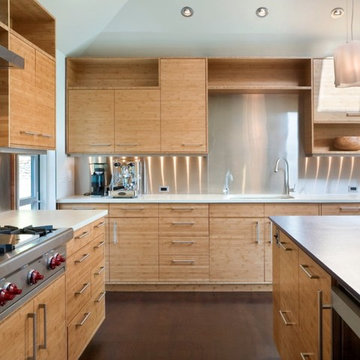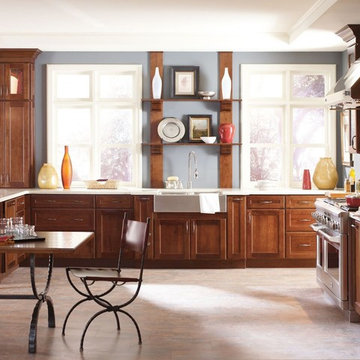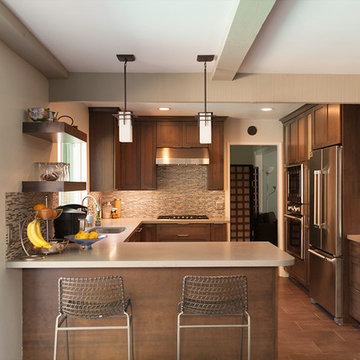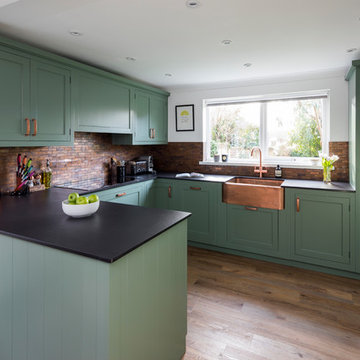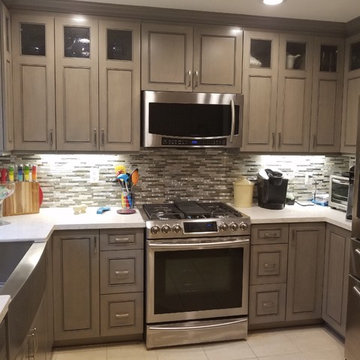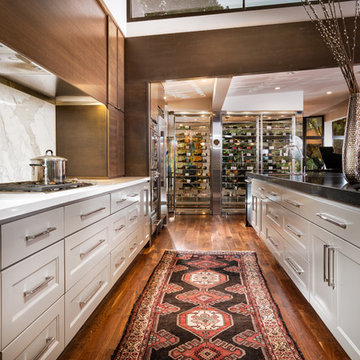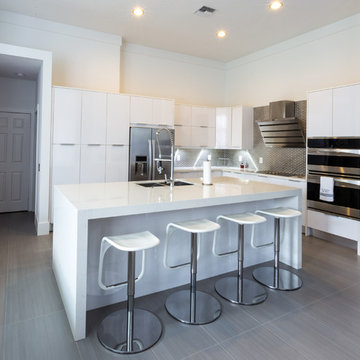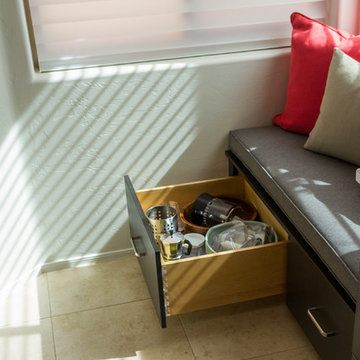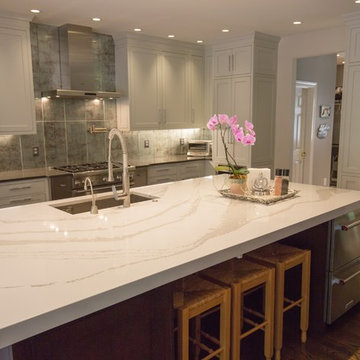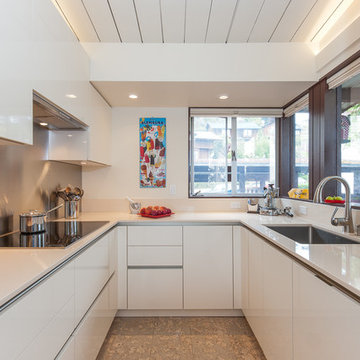Kitchen with Engineered Stone Countertops and Metal Splashback Ideas and Designs
Refine by:
Budget
Sort by:Popular Today
61 - 80 of 2,108 photos
Item 1 of 3
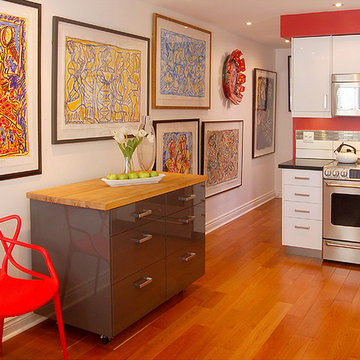
Simple flat front cabinetry was selected for this kitchen: white for the main work area and deep blue-grey for the island. The mobile island serves both as a buffet and work area when pulled into the work area. The butcher block top adds warmth and echoes the tones of the cherry floor. The long main wall continues into the hallway and stairwell, as does the display of artwork. The white backdrop allows the brilliant colours of the art to sing, while playing off the red walls in the work area.
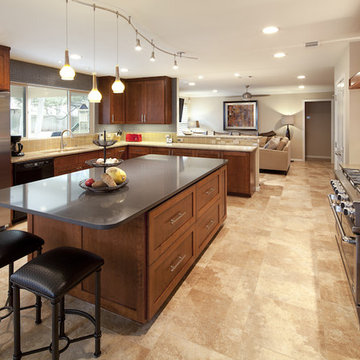
Remodeled cramped and dated kitchen and closed-off den to create an open and livable great-room for a family of 4. Custom walnut cabinets and travertine floors create a warm, inviting atmosphere.
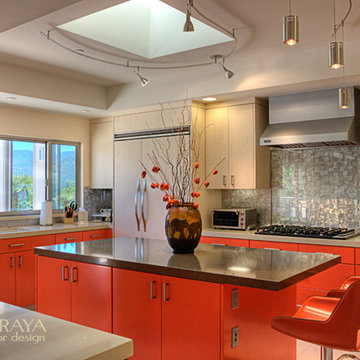
Modern Home Interiors and Exteriors, featuring clean lines, textures, colors and simple design with floor to ceiling windows. Hardwood, slate, and porcelain floors, all natural materials that give a sense of warmth throughout the spaces. Some homes have steel exposed beams and monolith concrete and galvanized steel walls to give a sense of weight and coolness in these very hot, sunny Southern California locations. Kitchens feature built in appliances, and glass backsplashes. Living rooms have contemporary style fireplaces and custom upholstery for the most comfort.
Bedroom headboards are upholstered, with most master bedrooms having modern wall fireplaces surounded by large porcelain tiles.
Project Locations: Ojai, Santa Barbara, Westlake, California. Projects designed by Maraya Interior Design. From their beautiful resort town of Ojai, they serve clients in Montecito, Hope Ranch, Malibu, Westlake and Calabasas, across the tri-county areas of Santa Barbara, Ventura and Los Angeles, south to Hidden Hills- north through Solvang and more.
Black Caesarstone tops this orange painted island. The upper cabinets are light stained oak, the lowers painted a glossy orange. Metal mosaic tile backsplash
Andrew Stasse, contractor,
Fred Rothenberg,photographer,
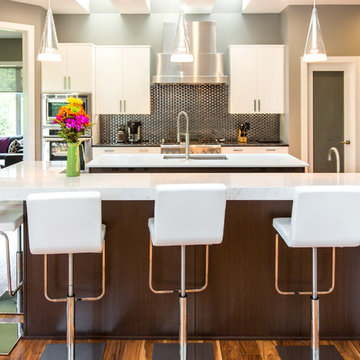
In this side view, the Torquay raised bar looks like one seamless piece against the dark wood island cabinet, creating a streamline look that fits perfectly with the rest of the kitchen design. (Design: Kitchen Classics, Homes by DePhillips; Stone Fab & Install: Renaissance; Photo: Jake Boyd Photo)

Water, water everywhere, but not a drop to drink. Although this kitchen had ample cabinets and countertops, none of it was functional. Tall appliances divided what would have been a functional run of counters. The cooktop was placed at the end of a narrow island. The walk-in pantry jutted into the kitchen reducing the walkspace of the only functional countertop to 36”. There was not enough room to work and still have a walking area behind. Dark corners and cabinets with poor storage rounded out the existing kitchen.
Removing the walk in pantry opened the kitchen and made the adjoining utility room more functional. The space created by removing the pantry became a functional wall of appliances featuring:
• 30” Viking Freezer
• 36” Viking Refrigerator
• 30” Wolf Microwave
• 30” Wolf warming drawer
To minimize a three foot ceiling height change, a custom Uberboten was built to create a horizontal band keeping the focus downward. The Uberboten houses recessed cans and three decorative light fixtures to illuminate the worksurface and seating area.
The Island is functional from all four sides:
• Elevation F: functions as an eating bar for two and as a buffet counter for large parties. Countertop: Ceasarstone Blue Ridge
• Elevation G: 30” deep coffee bar with beverage refrigerator. Custom storage for flavored syrups and coffee accoutrements. Access to the water with the pull out Elkay faucet makes filling the espresso machine a cinch! Countertop: Ceasarstone Canyon Red
• Elevation H: holds the Franke sink, and a cabinet with popup mixer hardware. Countertop: 4” thick endgrain butcherblock maple countertop
• Elevation I: 42” tall and 30” deep cabinets hold a second Wolf oven and a built-in Franke scale Countertop: Ceasarstone in Blue Ridge
The Range Elevation (Elevation B) has 27” deep countertops, the trash compactor, recycling, a 48” Wolf range. Opposing counter surfaces flank of the range:
• Left: Ceasarstone in Canyon Red
• Right: Stainless Steel.
• Backsplash: Copper
What originally was a dysfunctional desk that collected EVERYTHING, now is an attractive, functional 21” deep pantry that stores linen, food, serving pieces and more. The cabinet doors were made from a Zebra-wood-look-alike melamine, the gain runs both horizontally and vertically for a custom design. The end cabinet is a 12” deep message center with cork-board backing and a small work space. Storage below houses phone books and the Lumitron Graphic Eye that controls the light fixtures.
Design Details:
• An Icebox computer to the left of the main sink
• Undercabinet lighting: Xenon
• Plug strip eliminate unsightly outlets in the backsplash
• Cabinets: natural maple accented with espresso stained alder.
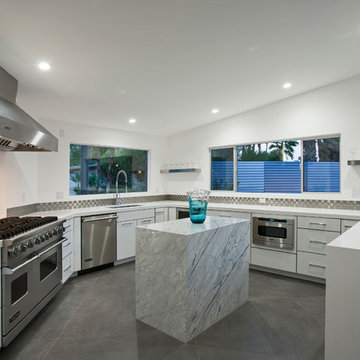
Kitchen updated with Viking Appliances, Hansgrohe+Axor Citterio Semi-Pro Kitchen and Prep Faucet, Carrara Marble Island, and white quartzstone countertops.
Lance Gerber, Nuvue Interactive, LLC
Kitchen with Engineered Stone Countertops and Metal Splashback Ideas and Designs
4
