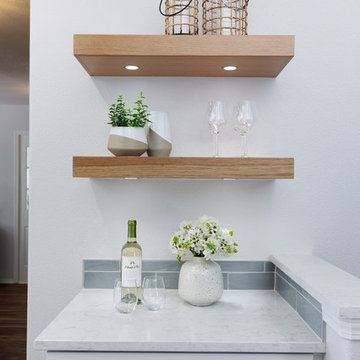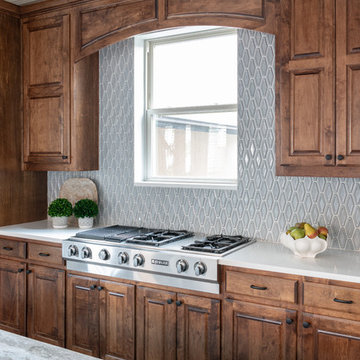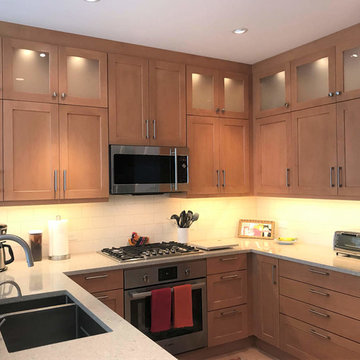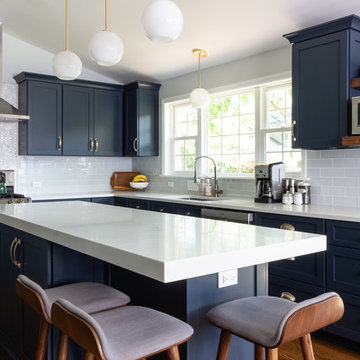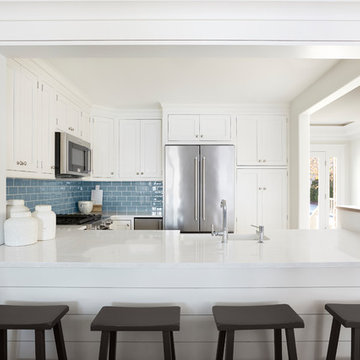Kitchen with Engineered Stone Countertops and Medium Hardwood Flooring Ideas and Designs
Refine by:
Budget
Sort by:Popular Today
161 - 180 of 92,558 photos
Item 1 of 3

Windows reaching a grand 12’ in height fully capture the allurement of the area, bringing the outdoors into each space. Furthermore, the large 16’ multi-paneled doors provide the constant awareness of forest life just beyond. The unique roof lines are mimicked throughout the home with trapezoid transom windows, ensuring optimal daylighting and design interest. A standing-seam metal, clads the multi-tiered shed-roof line. The dark aesthetic of the roof anchors the home and brings a cohesion to the exterior design. The contemporary exterior is comprised of cedar shake, horizontal and vertical wood siding, and aluminum clad panels creating dimension while remaining true to the natural environment.
The Glo A5 double pane windows and doors were utilized for their cost-effective durability and efficiency. The A5 Series provides a thermally-broken aluminum frame with multiple air seals, low iron glass, argon filled glazing, and low-e coating. These features create an unparalleled double-pane product equipped for the variant northern temperatures of the region. With u-values as low as 0.280, these windows ensure year-round comfort.
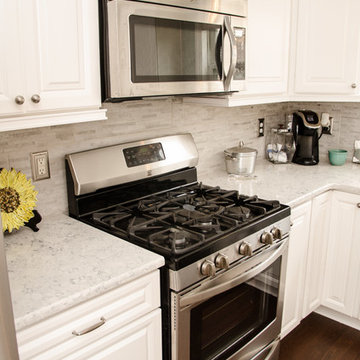
The white cabinets in this kitchen keep things light and bright while the backsplash and countertops offer soft slate and grey tones. The cabinets are Wellborn Camden Square in Glacier The quartz countertops are HanStone Italian waves which has a white background with soft gray veining. The porcelain backsplash is a soft white some subtle slate shades mixed in.
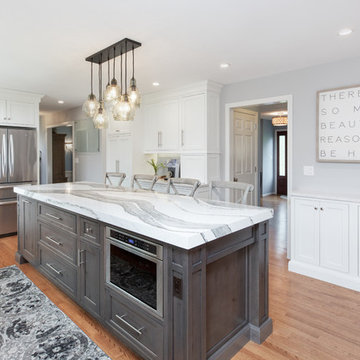
Shiloh Cabinetry, Polar White Beaded Inset Perimeter with Rustic Knotty Alder Island in Silas stain. Counter Top is Cambria Skara Brae.
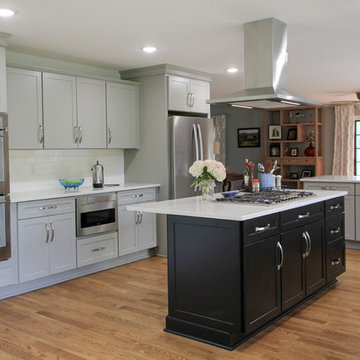
A large transitional kitchen with gray perimeter cabinets, onyx island, quartz countertop, white subway backsplash, and new appliances.

Adding lighting above the sink is always a must but finding a unique and stylish way to do it can be a challenge. These 3 wall sconces fill the space with the perfect amount of light and balance the windows well. Mixing metal finishes was something this client was on board with and they all work together here.

Koch Cabinetry painted in the Taupe paint with Ebony Accent Glaze applied to the Westbrook door. Kitchen island accented in Birch Java finish. Bedrock Q Quartz counter surfaces, KitchenAid Stainless Appliances, and Engineered Hickory flooring by Canoe bay in the Casa Marina color. Kitchen design and materials by Village Home Stores.

Before we remodeled this space, the kitchen cabinetry had a deep-dark stain, standard builder finishes, and could use a little makeover. Overall, the space lacked excitement, finesse, and good layout. So, in order to maximize the space to its full potential, we incorporated a new kitchen island which would give the space more storage, counter space, and we could include a wine unit! Win-win! Plus, the existing cabinetry on the perimeter was in great condition, so we could refinish those and have a little more fun with the other finishes of the space. Want to see what we did? Take a look below!
Cabinetry
As mentioned above, the cabinetry on the perimeter was refinished with white paint. The new island we installed cabinetry from WWWoods Shiloh, with a Heritage door style, and a finish of Arctic paint.
Countertops
The countertops feature a beautiful 3 cm Caesarstone Quartz in Symphony Grey. We also incorporated a waterfall on the edge, adding that extra element of design.
Backsplash
From the Glazzio Gemstone Series, we installed a Glacier Onyx 3” x 12” as the main backsplash tile and on the backside of the island. As a picture frame over the sink, we installed a Daltile Contempo White Polished marble pencil rail, with a Daltile Carrara White 1”x random marble Mosaic inside the frame.
Fixtures
From Blanco we have installed a Quatrus R0 Super Single Bowl sink, and a BLANCOCULINA semiprofessional kitchen faucet in satin nickel. The hardware cabinetry is the It Pull in Modern Bronze from Atlas.
Flooring
The new flooring is a hardwood oak, that’s been sanded and finished.
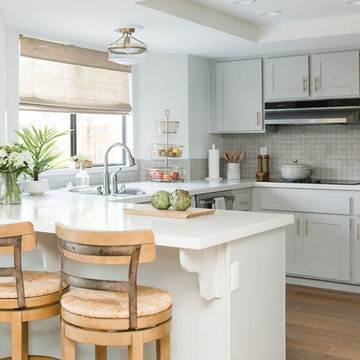
This kitchen got a complete face lift with the help of a coat of paint, new coutertops and backsplash tile. The original cabinets were a yellow oak circa 1980's and we chose a pale gray (Light French Gray by Sherwin Williams) to update and lighten the space. The blue, gray and tan tile backsplash adds a subtle pattern and color that compliments the cabinets. Woven wood shades and brass hardware add warmth and texture to the space. We incorporated greenery in the form of succulents and plants to liven up the place. Warm wood accents and counter stools also compliment the cool gray tones.

The white cabinets work well with all the natural daylight that pours into this kitchen. Everything is open and bright making for an amazing gourmet kitchen.
Kitchen with Engineered Stone Countertops and Medium Hardwood Flooring Ideas and Designs
9
