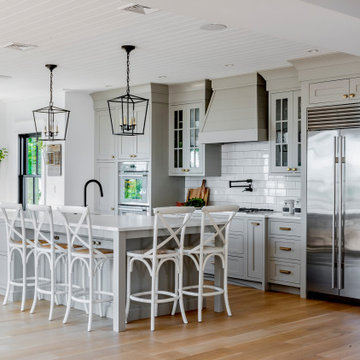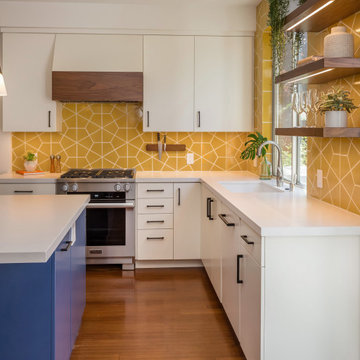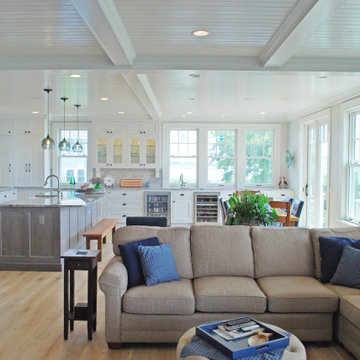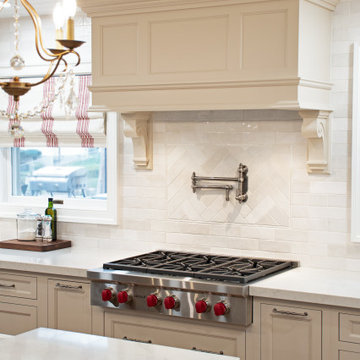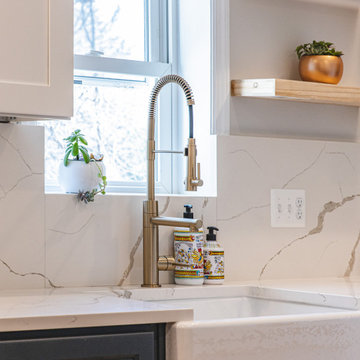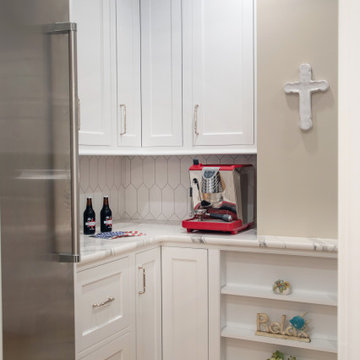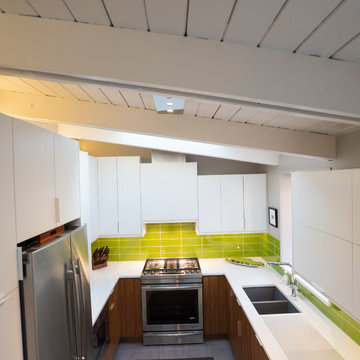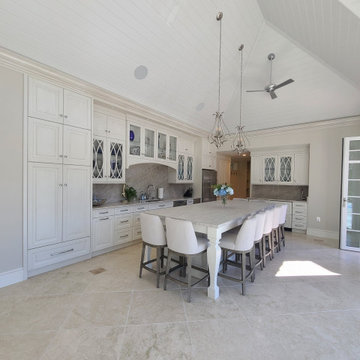Kitchen with Engineered Stone Countertops and a Timber Clad Ceiling Ideas and Designs
Refine by:
Budget
Sort by:Popular Today
81 - 100 of 1,202 photos
Item 1 of 3
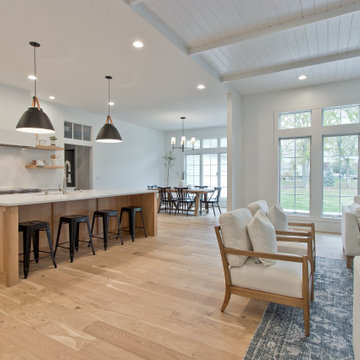
If you love what you see and would like to know more about a manufacturer/color/style of a Floor & Home product used in this project, submit a product inquiry request here: bit.ly/_ProductInquiry
Floor & Home products supplied by Coyle Carpet One- Madison, WI • Products Supplied Include: Aspect White Maple Cabinets, Kitchen Island, Shiloh Kitchen Cabinets, Silestone Countertops, Quartz Countertops, White Oak Floating Shelves, Rift Cut Floating Shelves, Brushed Oak Hardwood Floors, Kentwood Hardwood, Seamless Backsplash
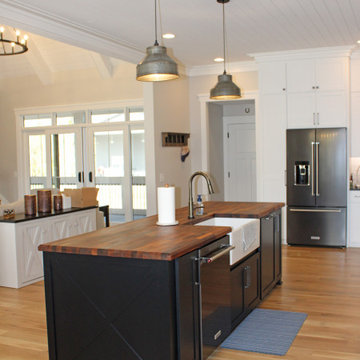
This stunning, modern farmhouse kitchen design features an on trend two-tone color scheme that creates a stunning style for this Clarksville, TN home. Holiday Kitchens cabinetry Mission cabinetry in Snow Drift provides ample storage around the perimeter of the room, accented by a quartz absolute black countertop. The island cabinetry in Ebony offers a striking contrast with a Cafe Countertops butcherblock European walnut top with a beveled edge. Top Knobs gun metal gray pulls accessorize the cabinet style. The white oak hardwood floors from Happy Floors bring warmth to the room. Black finish appliances, a custom black hood, and white apron front sink complete the two-tone color scheme.
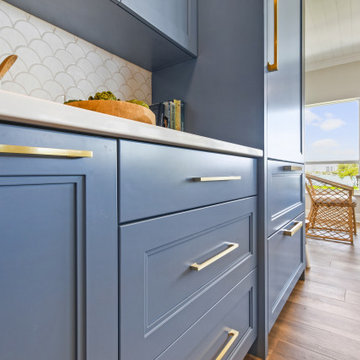
Gorgeous all blue kitchen cabinetry featuring brass and gold accents on hood, pendant lights and cabinetry hardware. The stunning intracoastal waterway views and sparkling turquoise water add more beauty to this fabulous kitchen.
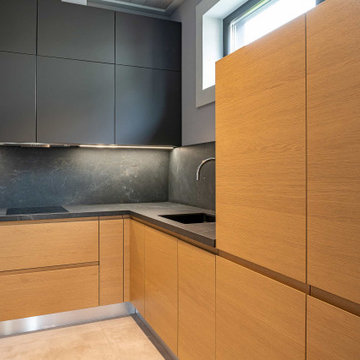
Минималистичный кухонный уголок Lube cucine в частном спа комплексе с бассейном. В кухне минимальный набор необходимого: холодильник, раковина, плита, посудомойка. Высокое окно в кухне дает достаточно естественного света.
Архитектор Александр Петунин
Интерьер Анна Полева
Строительство ПАЛЕКС дома из клееного бруса

I love working with clients that have ideas that I have been waiting to bring to life. All of the owner requests were things I had been wanting to try in an Oasis model. The table and seating area in the circle window bump out that normally had a bar spanning the window; the round tub with the rounded tiled wall instead of a typical angled corner shower; an extended loft making a big semi circle window possible that follows the already curved roof. These were all ideas that I just loved and was happy to figure out. I love how different each unit can turn out to fit someones personality.
The Oasis model is known for its giant round window and shower bump-out as well as 3 roof sections (one of which is curved). The Oasis is built on an 8x24' trailer. We build these tiny homes on the Big Island of Hawaii and ship them throughout the Hawaiian Islands.

Completely remodeled beach house with an open floor plan, beautiful light wood floors and an amazing view of the water. After walking through the entry with the open living room on the right you enter the expanse with the sitting room at the left and the family room to the right. The original double sided fireplace is updated by removing the interior walls and adding a white on white shiplap and brick combination separated by a custom wood mantle the wraps completely around. Continue through the family room to the kitchen with a large island and an amazing dining area. The blue island and the wood ceiling beam add warmth to this white on white coastal design. The shiplap hood with the custom wood band tie the shiplap ceiling and the wood ceiling beam together to complete the design.
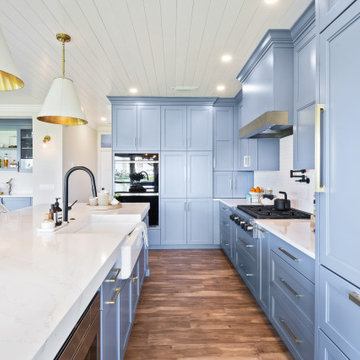
Gorgeous all blue kitchen cabinetry featuring brass and gold accents on hood, pendant lights and cabinetry hardware. The stunning intracoastal waterway views and sparkling turquoise water add more beauty to this fabulous kitchen.

This home was originally built in the early 1900's. It sat for many years in disrepair. A new owner came along and wanted to transform the space, keeping the footprint as close to original as possible.
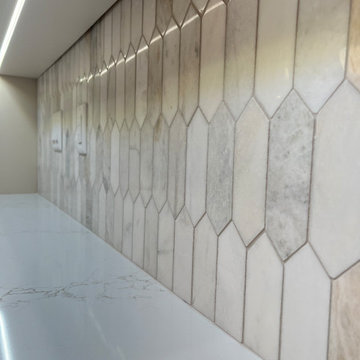
A large walnut island anchors the kitchen. Marbel picket tile on the backsplash, reaching to the ceiling behind the range and open shelving draws the eye up to the ship lap ceiling and rustic wood beams. Brass touches give class and warmth to this stunning kitchen
Kitchen with Engineered Stone Countertops and a Timber Clad Ceiling Ideas and Designs
5
