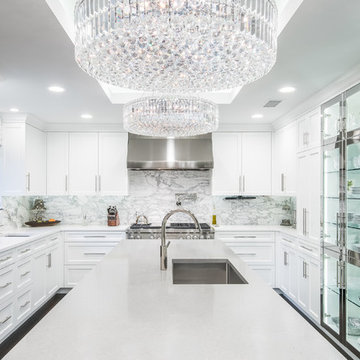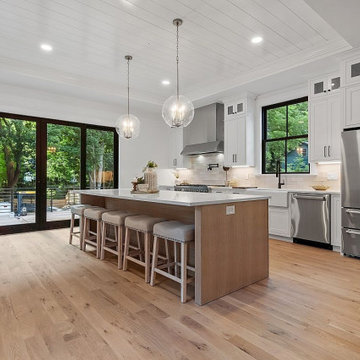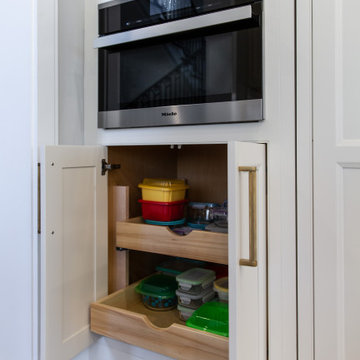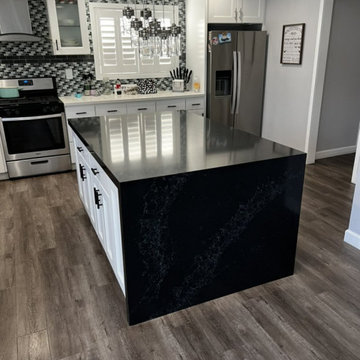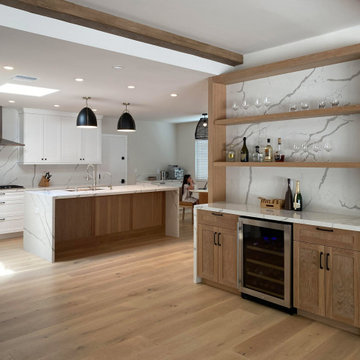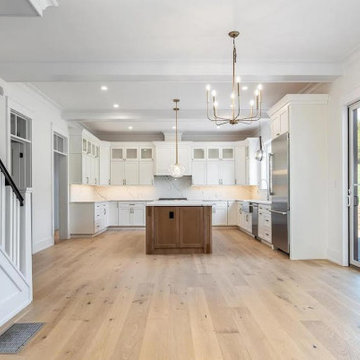Kitchen with Engineered Stone Countertops and a Drop Ceiling Ideas and Designs
Refine by:
Budget
Sort by:Popular Today
201 - 220 of 2,746 photos
Item 1 of 3
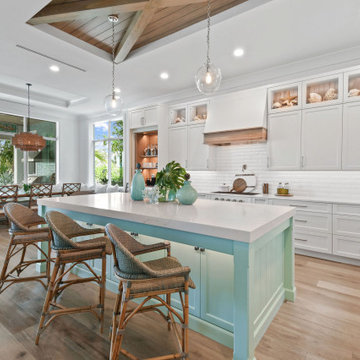
Beautiful coastal kitchen. White perimeter with stunning soft green island cabinetry.
Driftwood floors with driftwood tray ceiling
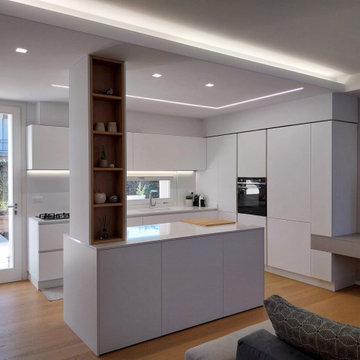
Un'idea di cucina che il nostro Interior design Leonardo ha sviluppato partendo da un vincolo costruttivo ovvero un pilastro posizionato quasi al centro della cucina, valorizzandolo a tal punto da renderlo un plus di questo appartamento
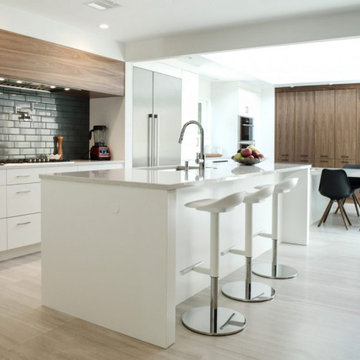
An old secluded kitchen gets a ton of light when opened up on either end. New cabinets, high-end appliances, and durable materials make this kitchen a home cook's dream.
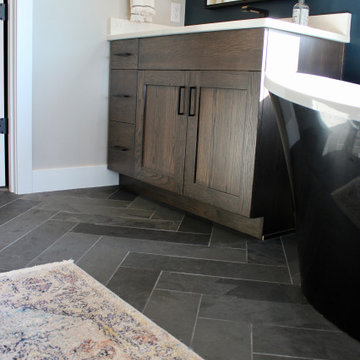
Great room open concept kitchen design with painted white and gray cabinetry in a LeClaire, Iowa home built facing the Mississippi River. Stacked wall cabinets to the ceiling, a custom wood hood, 48” commercial gas range, and Quartz counters shine in this design by Village Home Stores for Aspen Homes.
Featured: Wynnbrooke Cabinetry in the Denali door and combination of “Frost” and “Pewter” paint. MSI engineered quartz countertops in the Calacatta Laza design, Capital lighting, KitchenAid appliances, Glendale Hardware, and motorized Lafayette window treatments also featured.
Design and select materials by Village Home Stores for Aspen Homes of the Quad Cities.
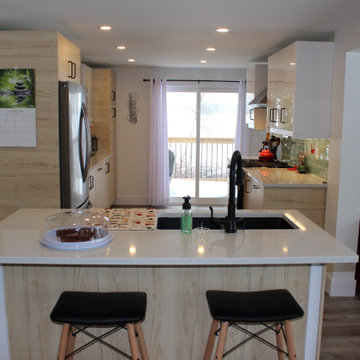
Open concept kitchen / dining / living / sunroom provides warm to this cozy great room.
Pine accent skylight tunnel provides natural light and beauty to this great room.
Custom built in gas fireplace is tiled with a large TV mounted above it.
Kitchen island houses the kitchen sink and dishwasher.
Even when you are doing dishes, you will not miss a thing at this kitchen sink!
Sliding door from the kitchen allows you to step onto the side deck that houses a BBQ for exterior cooking.
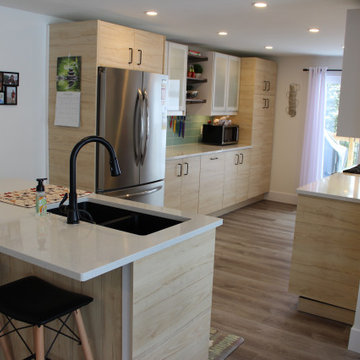
Open concept kitchen / dining / living / sunroom provides warm to this cozy great room.
Pine accent skylight tunnel provides natural light and beauty to this great room.
Custom built in gas fireplace is tiled with a large TV mounted above it.
Kitchen island houses the kitchen sink and dishwasher.
Even when you are doing dishes, you will not miss a thing at this kitchen sink!
Sliding door from the kitchen allows you to step onto the side deck that houses a BBQ for exterior cooking.
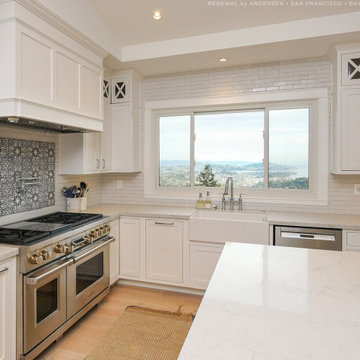
Phenomenal kitchen with large sliding window we installed. This all-white kitchen with light wood floors and stainless steel appliances looks amazing with this new window that has a gorgeous view of the valley below. Now is the perfect time to replace your windows with Renewal by Andersen of San Francisco, serving the whole Bay Area.
. . . . . . . . . . .
Start improving your home with new windows and doors -- Contact Us Today! 844-245-2799
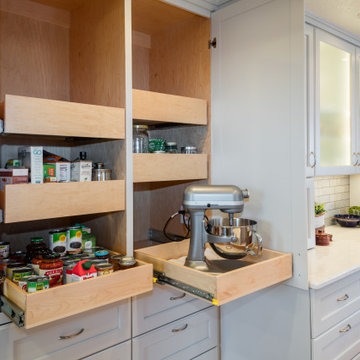
Greg and Rose Christianson, founders of G. Christianson, built their house nearly 30 years ago and Rose was ready to update the kitchen. It was a darker part of the house with a wall between the formal dining room and kitchen blocking the natural light. Rose requested better organization, layout, and accessibility. Removing the wall brought in light from the formal dining room and the new soft grey custom cabinets create a brighter and more functional kitchen. The Alder island has 2 different height counters for ease of use. Soft white Cambria quartz counters, medium grey tile backsplash, and upgraded lighting from Hubbardton Forge transform this new space. The addition of the routed finger-hold along the perimeter edge of the countertops helps with grip and accessibility.
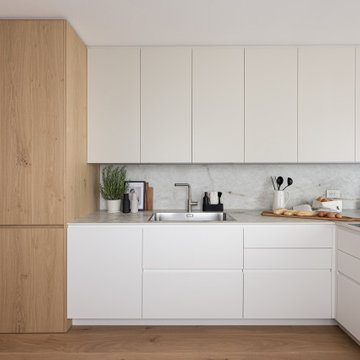
Il corpo importante delle colonne in legno mette in rilievo l'effetto marmo chiaro del piano della cucina, in Neolith Himalaya Crystal, caratterizzato da delicate venature oro argentee, che accompagna con le sue nuance le basi e pensili in laccato chiaro.
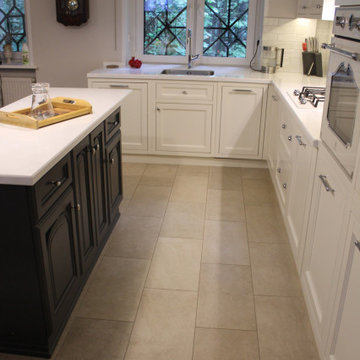
Большая кухня — это всегда море преимуществ. Можно принимать внушительное количество гостей, многочисленное семейство, да и просто чувствовать себя комфортно во время готовки, когда стены на тебя не давят, а бытовая техника вмещается на всех полках и не выпирает углами.
В дизайне большая кухня практически не имеет ограничений. Если у вас есть оригинальные, необычные и даже невероятные задумки - смело можно их воплощать.
Сегодня и поговорим о том, какие особенности у большой кухни, какие преимущества и нюансы оформления.
Преимущества:
Большое пространство в комнате создаёт максимально удобные условия передвижения по кухне.
Мебель не обязательно подгонять под индивидуальные замеры, её можно как угодно расставлять постоянно экспериментируя.
В большой кухне можно делать несколько функциональных зон, например, с одной стороны зону для готовки пищи, с другой для трапезы.
Особенности:
В большой кухне идеально подойдет двухрядная планировка. А, чтобы место посреди комнаты не пустовало, и не выглядело как огромная черная дыра, можно поставить столешницу или обеденный стол.
Первый вариант выглядит вполне эффектно и оригинально, прямо как в зарубежных фильмах.
Кроме того, популярная п-образная планировка в большой комнате будет смотреться отлично.
Нюансы:
Первое то, что в большой комнате должно быть много естественного и искусственного света.
Тона в отделке лучше подбирать более светлые, а холодные оттенки лучше не использовать, чтобы не сделать помещение унылым и пустынным.
Также не очень привлекательно смотрятся яркие и неоновые цвета, которые дешевят внешний вид кухни.
Если вам понравились эти решения для кухни, и вы хотите сделать гарнитур по индивидуальному проекту, мы готовы вам помочь. Свяжитесь с нами в удобное для вас время, обсудим ваш проект. WhatsApp +7 915 377-13-38
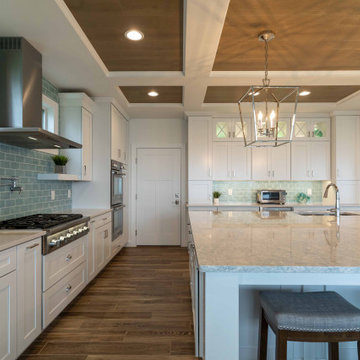
This transitional kitchen designed by Curtis Lumber Co., Inc has a beachy feel. The inspiration behind the design is the spectacular view of the lake and this kitchen really flatters the view. The homeowners wanted an oversize island, perfect for entertaining family and friends. The second island serves as a breakfast spot where they can enjoy the lake view. The cabinetry is Merillat Masterpiece, painted Maple in Dove White. The Countertops are Cambria quartz; the perimeter in Winterbourne™ and the Islands in Montgomery™. The kitchen is equipped with accessories including: a K-Cup® organizer, pull-out spice rack, pull out utensil insert, storage for pots and pans, roll out trash cans and a large walk-in pantry featuring a custom door from Reeb. The Transolid 16-gauge stainless steel undermount sink is from the Diamond Series. The tray ceiling really makes an impact. It was built with drywall and custom stained red oak to compliment the floor which is Reserve, Saddle by Happy Floors.
Pictures property of Curtis Lumber Company.
Kitchen with Engineered Stone Countertops and a Drop Ceiling Ideas and Designs
11

