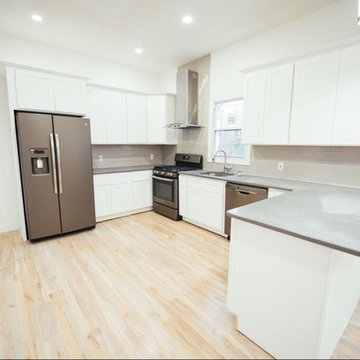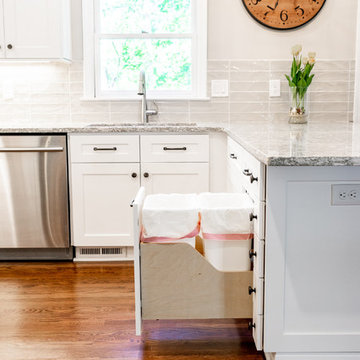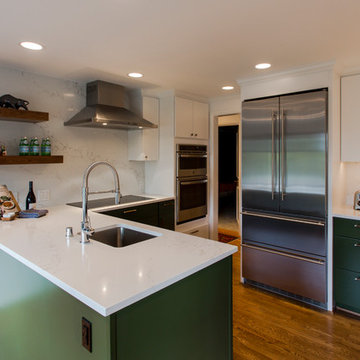Kitchen with Engineered Stone Countertops and a Breakfast Bar Ideas and Designs
Refine by:
Budget
Sort by:Popular Today
41 - 60 of 38,692 photos
Item 1 of 3

Our client is a huge cook and wanted the kitchen to continue in the theme of being designed for guests. Renowned Renovation built the owner’s dream kitchen in a relatively small, yet highly efficient, space. As you can see in the photos, the kitchen is open to the living room, making sure the cook is still in the mix of the company. A large quartzite countertop was designed to also double as a banquet-style serving area for parties. The client choose Renowned Cabinetry and Grant and his team designed the kitchen cabinets, bathroom vanities, wet-bar, and a hutch on the lower-level.
This kitchen was custom-designed with all high-end appliances. From the 36” Thermador refrigerator with a touch-to-close door to a Miele built-in coffee maker—functionality and comfort pave the way for the best in luxury kitchen renovation. We also choose a Miele Steam Oven, for a top-of-the-line innovation for a home cooking experience. “The unique external steam generation in the form of Miele MultiSteam technology ensures perfect results,” for all cooking needs.
The Kitchen lighting was impressively designed. There are recessed down and recessed directional lighting with independent switches. We installed Lutron Caseta lighting, a high-end Smart controlled system. By having more control over the lighting you will always be sure to be able to set the mood. This system also allows you to control your lights from an app so you’re able to turn on lights in the house when you’re nowhere near it.
The kitchen design is beautifully enhanced by the premium Quartzite countertops and backsplash. This is a silver macabus quartzite stone that has a natural shine and durability. One end of the countertop is a waterfall edge. This provides a clean vertical drop down the side of the counter. The effect is a modern look that eliminates the separation from the counter to cabinets.
The backsplash is the same quartzite countertops. It’s a separate piece but it appears as one continuous stone that lines up to meet the hand-crafted line of Renowned Cabinetry. Many designers will suggest elaborate and decorative backsplashes as a feature to a kitchen renovation. In this home, and for a modern and minimalistic look, the goal is to use the same materials. The look is elegant, beautiful and simplistic. It’s not sticking out or catching anyone’s eye.

Beach house with lots of fun for the family located in Huntington Beach, California!
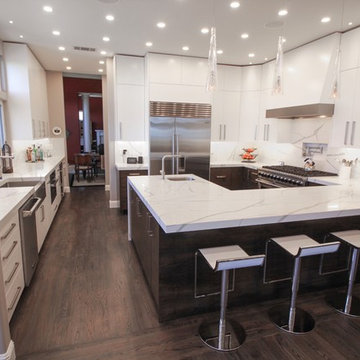
Contemporary Kitchen Remodel. Walnut and White Cabinets. Calcatta Laza Countertops from Vadara Quartz Surfaces. Refinished hardwood floors and stainless steel appliances.

Before we remodeled this space, the kitchen cabinetry had a deep-dark stain, standard builder finishes, and could use a little makeover. Overall, the space lacked excitement, finesse, and good layout. So, in order to maximize the space to its full potential, we incorporated a new kitchen island which would give the space more storage, counter space, and we could include a wine unit! Win-win! Plus, the existing cabinetry on the perimeter was in great condition, so we could refinish those and have a little more fun with the other finishes of the space. Want to see what we did? Take a look below!
Cabinetry
As mentioned above, the cabinetry on the perimeter was refinished with white paint. The new island we installed cabinetry from WWWoods Shiloh, with a Heritage door style, and a finish of Arctic paint.
Countertops
The countertops feature a beautiful 3 cm Caesarstone Quartz in Symphony Grey. We also incorporated a waterfall on the edge, adding that extra element of design.
Backsplash
From the Glazzio Gemstone Series, we installed a Glacier Onyx 3” x 12” as the main backsplash tile and on the backside of the island. As a picture frame over the sink, we installed a Daltile Contempo White Polished marble pencil rail, with a Daltile Carrara White 1”x random marble Mosaic inside the frame.
Fixtures
From Blanco we have installed a Quatrus R0 Super Single Bowl sink, and a BLANCOCULINA semiprofessional kitchen faucet in satin nickel. The hardware cabinetry is the It Pull in Modern Bronze from Atlas.
Flooring
The new flooring is a hardwood oak, that’s been sanded and finished.

This kitchen got a complete face lift with the help of a coat of paint, new coutertops and backsplash tile. The original cabinets were a yellow oak circa 1980's and we chose a pale gray (Light French Gray by Sherwin Williams) to update and lighten the space. The blue, gray and tan tile backsplash adds a subtle pattern and color that compliments the cabinets. Woven wood shades and brass hardware add warmth and texture to the space. We incorporated greenery in the form of succulents and plants to liven up the place. Warm wood accents and counter stools also compliment the cool gray tones.
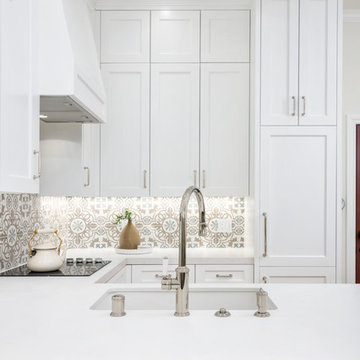
Simple and clean in-law unit kitchenette featuring quartz counter tops, decorative tile backsplash, hidden appliances, custom cabinetry, and engineered wide plank, oak flooring.

Open-concept kitchen in Boston condo remodel. Light wood cabinets, built-in stainless steel appliances, white counter tops, custom interior steel window. Glass wall to patio. Light wood flat panel cabinets with cup pulls. Sunny dining room with exposed beams.

After: Nabi Glacier White subway tile with crackle finish for kitchen backsplash, Caesarstone Symphony Grey quartz countertop, Kraus undermount stainless sink, Kraus Bolden faucet, Kichler Everly pendant lights, new backless saddle-seat counter stools, wall paint Benjamin Moore Atmospheric AF-500. All other items original to Year-built 2000 home: cabinets, floor, appliances, shelving, track-lighting. Photo by T. Spies

photo by Pedro Marti
The goal of this renovation was to create a stair with a minimal footprint in order to maximize the usable space in this small apartment. The existing living room was divided in two and contained a steep ladder to access the second floor sleeping loft. The client wanted to create a single living space with a true staircase and to open up and preferably expand the old galley kitchen without taking away too much space from the living area. Our solution was to create a new stair that integrated with the kitchen cabinetry and dining area In order to not use up valuable floor area. The fourth tread of the stair continues to create a counter above additional kitchen storage and then cantilevers and wraps around the kitchen’s stone counters to create a dining area. The stair was custom fabricated in two parts. First a steel structure was created, this was then clad by a wood worker who constructed the kitchen cabinetry and made sure the stair integrated seamlessly with the rest of the kitchen. The treads have a floating appearance when looking from the living room, that along with the open rail helps to visually connect the kitchen to the rest of the space. The angle of the dining area table is informed by the existing angled wall at the entry hall, the line of the table is picked up on the other side of the kitchen by new floor to ceiling cabinetry that folds around the rear wall of the kitchen into the hallway creating additional storage within the hall.

Full kitchen renovation as part of a larger renovation to modernize the client's penthouse.
It's not how much space you have; it's what you do with it! We used integrated appliances to space space and modern millwork with finger pulls to achieve a modern, streamlined design aesthetic. Adding the grey brick wall warms up the space and adds a custom touch that adds a sophisticated experience.
Designer: Greco Interiors
Photo: Stephani Buchman

In 1949, one of mid-century modern’s most famous NW architects, Paul Hayden Kirk, built this early “glass house” in Hawthorne Hills. Rather than flattening the rolling hills of the Northwest to accommodate his structures, Kirk sought to make the least impact possible on the building site by making use of it natural landscape. When we started this project, our goal was to pay attention to the original architecture--as well as designing the home around the client’s eclectic art collection and African artifacts. The home was completely gutted, since most of the home is glass, hardly any exterior walls remained. We kept the basic footprint of the home the same—opening the space between the kitchen and living room. The horizontal grain matched walnut cabinets creates a natural continuous movement. The sleek lines of the Fleetwood windows surrounding the home allow for the landscape and interior to seamlessly intertwine. In our effort to preserve as much of the design as possible, the original fireplace remains in the home and we made sure to work with the natural lines originally designed by Kirk.
Kitchen with Engineered Stone Countertops and a Breakfast Bar Ideas and Designs
3

