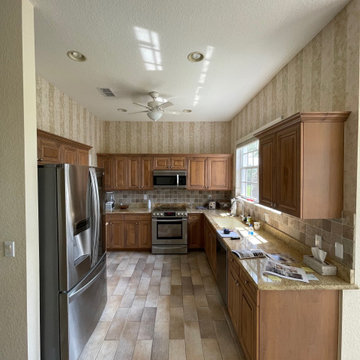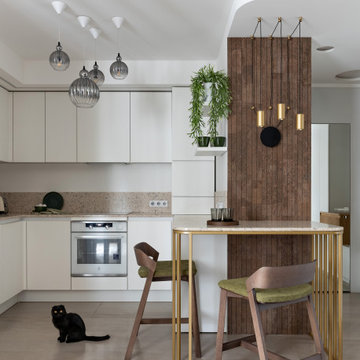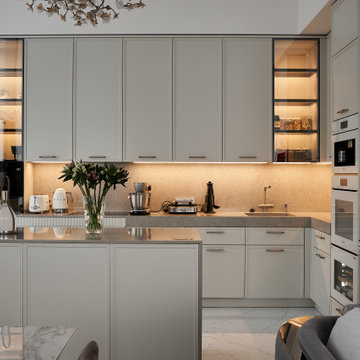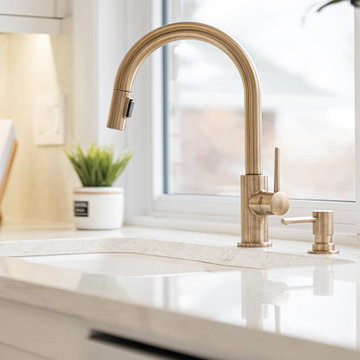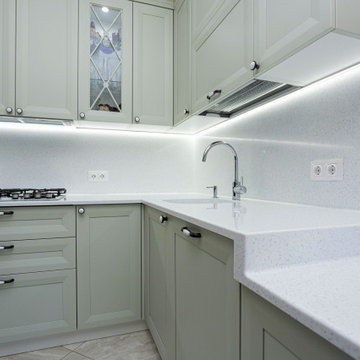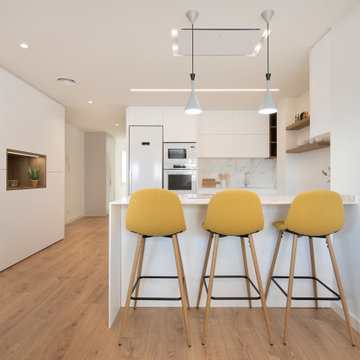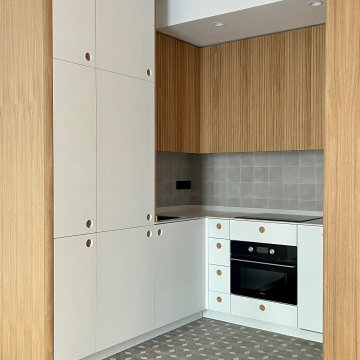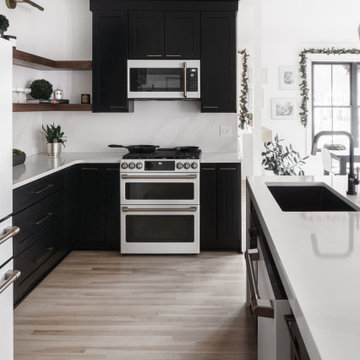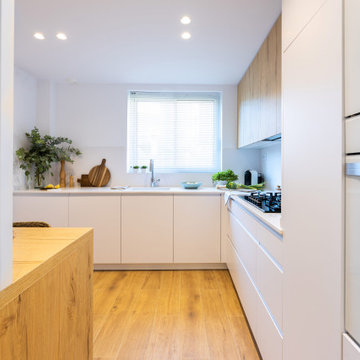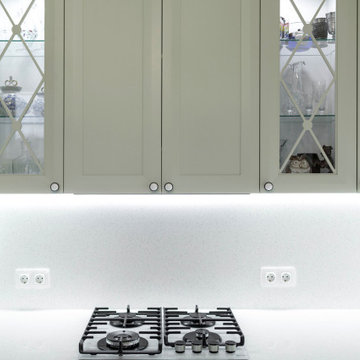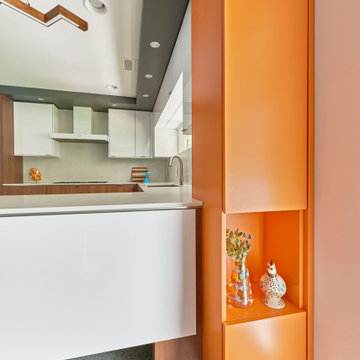Kitchen
Refine by:
Budget
Sort by:Popular Today
101 - 120 of 921 photos
Item 1 of 3
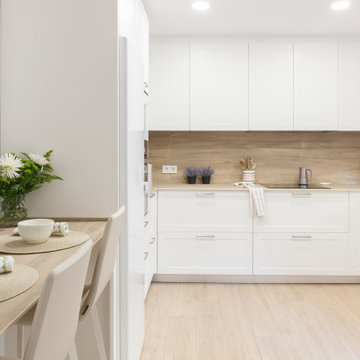
Reforma integral de cocina en blanco y madera, con apertura de puerta corredera y ventana pasaplatos, con barra para desayunos
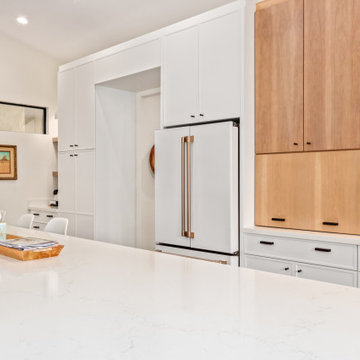
In this kitchen up in Desert Mountain, we provided all of the cabinetry, countertops and backsplash to create the Mid Century Modern style for our clients remodel. The transformation is substantial compared to the size and layout it was before, making it more linear and doubling in size.
For the perimeter we have white skinny shaker cabinetry with pops of Hickory wood to add some warmth and a seamless countertop backsplash. The island features painted black cabinetry with the skinny shaker style for some contrast and is over 14' long with enough seating for 8 people. In the fireplace bar area, we have also the black cabinetry with a fun pop of color for the backsplash tile along with honed black granite countertops. The selection choices of painted cabinetry, wood tones, gold metals, concrete flooring and furniture selections carry the style throughout and brings in great texture, contrast and warmth.
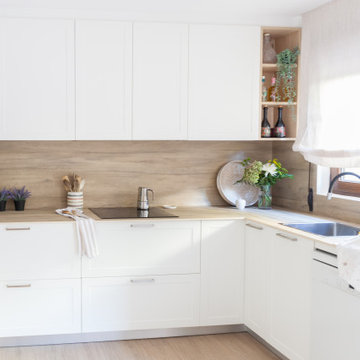
Reforma integral de cocina en blanco y madera, con apertura de puerta corredera y ventana pasaplatos, con barra para desayunos
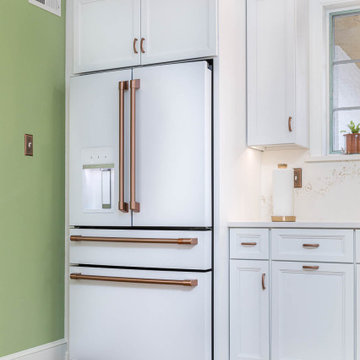
Could a dreadful dishwasher leak be a blessing in disguise?
The Redding kitchen was very odd. The house was a beautiful brick house from the early 1900’s, but the kitchen had been renovated since then with an impractical layout. It worked, but, for as much time as Mr. and Mrs. spend in the kitchen, it left much to be desired. Because they enjoy cooking so much, they dreamed of having a functional kitchen that added to the character of the home and respected the history of it.
So that’s why Mr. and Mrs. went to a Lancaster Home Show where they meet ALL Renovation & Design. They were impressed with our process which guides clients through the design phase in a unique way that guarantees a customized remodel, tailored to their dreams. We really hit it off, but, since they were still in the idea stage, the years passed quickly.
Then one morning they discovered a puddle under the dishwasher. And, as is often the case, the damage had already spread to the surrounding cabinets and a large area of the floor. And upon further inspection, it was discovered that part of the floor was made with asbestos – which would require expert remediation. This was turning into a major rehab project.
That’s when they were faced with a tough call: do they patch it up now and rip it out in a few years when they remodel the entire kitchen, or, do they remodel now? They called ALL Renovation & Design.
First we worked with the insurance company to raise the damage claim to what it would have actually cost to repair the damage done by the leak… several thousand dollars higher than what they had initially appraised it.
Then we guided Mr. and Mrs. through the design process that carefully articulated the goals and vision for the new kitchen. Functionality and complementing the home’s character were top priority. They were extremely pleased with the help we provided in guiding them through the cabinet choices, layout, and color selections.
Communication was key. Especially when we got into the demolition and construction work. One thing you can be sure of when working with older homes is that there are almost always surprises between the walls. For the Redding kitchen it took the form of a steel support beam that we discovered on the second day of demolition. Because it prevented us from opening up the doorway, we had to pivot and adjust the cabinet spacing. Electrical access was also a serious problem that required added creativity to be sure the new space would include all the functionality of a modern kitchen. But all the challenges were overcome through creativity and almost constant communication.
At last, it was complete. Together we transformed the space into a beautiful transitional kitchen that is a joy to work in.
The maple cabinets with full-overlay doors were painted in matte white with copper hardware. The countertop and backsplash were Hanstone Quartz in the Strato color. It included a 30” single-basin sink in 14-gauge hammered copper. For the floor they chose Lauzan Maple Hardwood in the Sahara finish, installed in the herringbone pattern. And to really set off the kitchen, the old appliances were replaced with new GE Café appliances in their classy matte white with brushed copper accents.
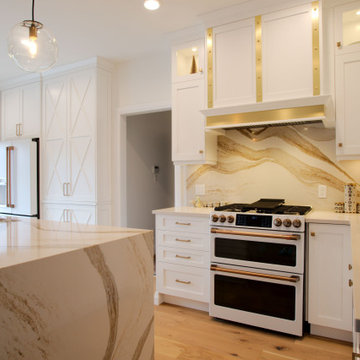
This classic white kitchen features shaker style doors which pair beautifully with our custom hood with gold metal accents, Cafe appliances, Cambria Brittanicca Gold quartz waterfall countertops & backsplash!
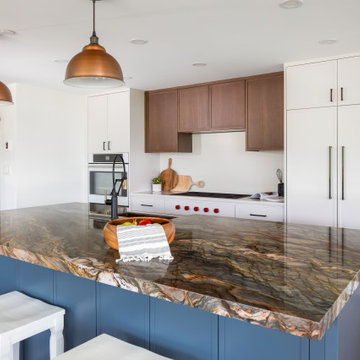
Our journey with the Capilano Project clients began nearly two years ago when we were brought in on the project by TQ Construction. The clients were looking for authentic marble and natural stone elements throughout their home. They had an earthy and rustic yet eclectic and playful style. We couldn’t resist such an interesting concept and knew wehad to be a part of it.Throughout the home you’ll find materials like marble, Quartzite, copper,brass and wrought iron, concrete style countertops, tiles, and beautiful engineered hardwood providing a warm textured base. We loved working on this project, the clients were so involved and open in the design process providing inspiration and recommendations that really hit themark.
In the kitchen, we kept the millwork design on the back wall as minimal and complimentary as possible. By pairing white painted flat door cabinets, concrete style countertops & backsplash topped off with an accent of dark stained oak on the upper cabinets and range hood, we were able to achieve the perfect backdrop for the main event…the island! This island packs a punch! Not only aesthetically, but literally…there’s a hidden beverage center in there…with punch! Anyways, this island is equipped with a hammered copper apron front sink, undercabinet microwave drawer, integrated dishwasher, pull-out beverage fridge and freezer below, along with concealed storage under the countertop bar overhang. To say we maximized the space is an understatement. The countertop at the island is natural stone “Fusion Red” quartzite. A showstopper and conversation piece, no doubt. When the clients saw this slab of stone, they knew we had to have it. This stone countertop influenced the entire colour scheme for the kitchen. It features rusty red, orange, greige and blue hues which we carefully incorporated in all accents throughout the space including the island millwork itself.
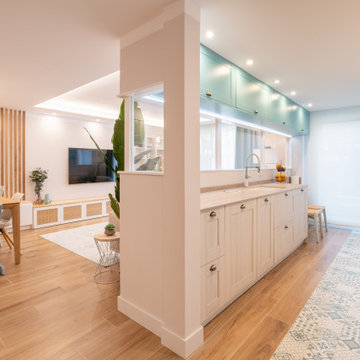
La cocina y el salon se unieron de forma visual mediante una ventana horizontal, para asi no restar funcionalidad a la cocina, y conectando espacios para disfrutar.
La cocina, intercala muebles de color verde menta con plafonados blanqueados dando así un aspecto vital y atrevido.
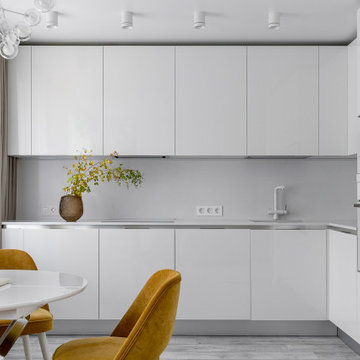
Кухня-гостиная с белыми стенами и потолком, с серым полом могла бы выглядеть не примечательно, если бы не яркие желтые оттенки на стене из оникса, текстиле и декоре.
Комната предназначена для отдыха всей семьей перед зоной ТВ и электрическим камином.
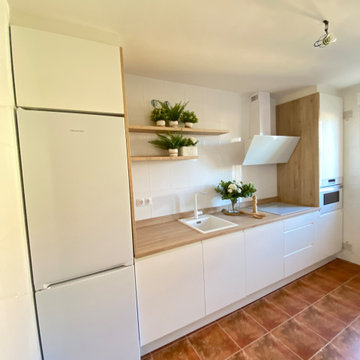
Esta propuesta de mobiliario de cocina, fue totalmente low cost o bajo coste, ya que nuestros clientes la querían para su segunda vivienda vacacional en un pueblo, pero sin renunciar a una composición de volúmenes impecable y una composición cromática y de materiales que convive y dialoga perfectamente con lo que tiene a su alrededor.
6
