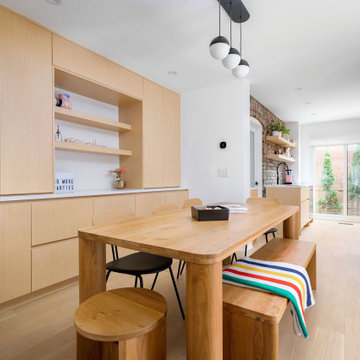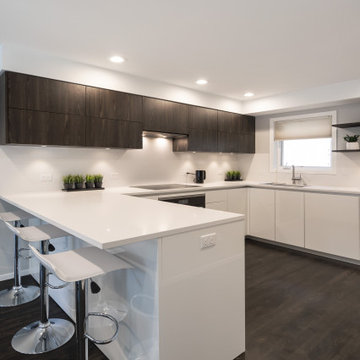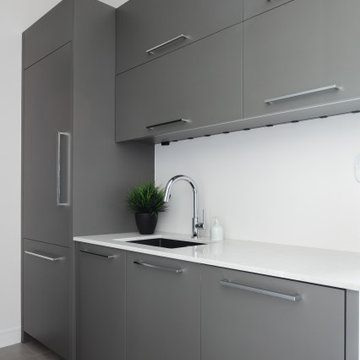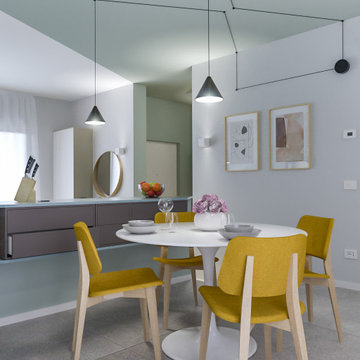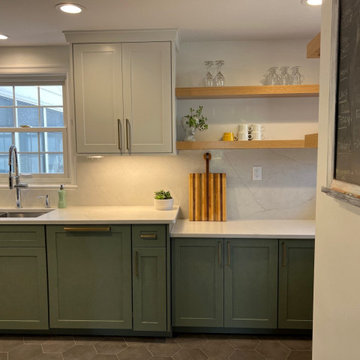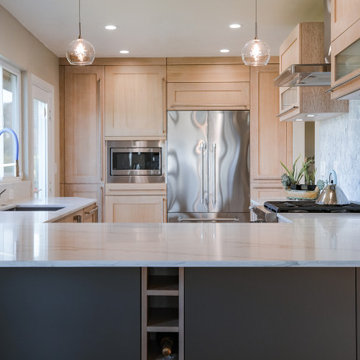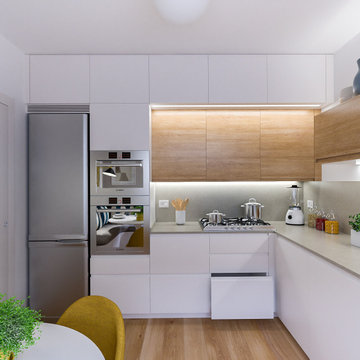Kitchen with Engineered Quartz Splashback and No Island Ideas and Designs
Refine by:
Budget
Sort by:Popular Today
161 - 180 of 2,458 photos
Item 1 of 3
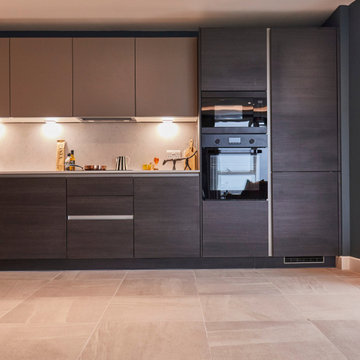
Dark brown wood grain effect kitchen door with horizontal grain detail. Grey ultra matt wall units and handless tall oven housings
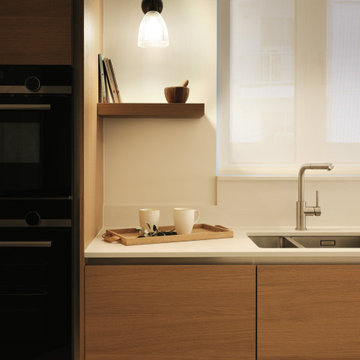
Luxury London Mayfair Refurbishment by Award Winning Contractor / Builder and Designer - Compact kitchen
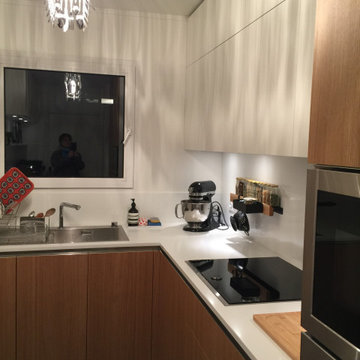
« Appartement parisien bourgeois bohème »
Façade bois en chêne naturel – plan en corian – carreaux ciment patricia urquiola
Partenaires
Effeti
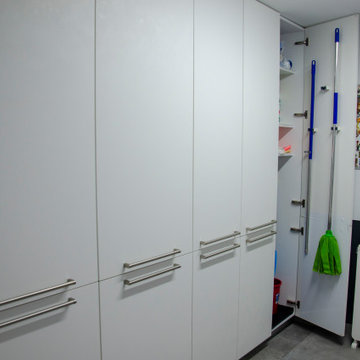
El cliente deseaba espacio de almacenamiento y mucho orden, esta cuestión ha sido resuelta con creces, tenemos una gran pared en la que no solo se ocultan el frigorífico y el congelador sino que también contamos con una despensa de gran capacidad así como un escobero para productos de limpieza.
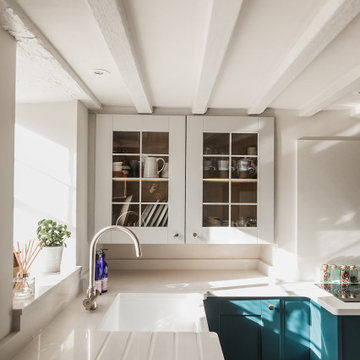
A light and airy basement Kitchen Design featuring 5 panelled blue shaker base cabinets and light grey glass wall cabinets. Quartz worktop, up stand and Splash back
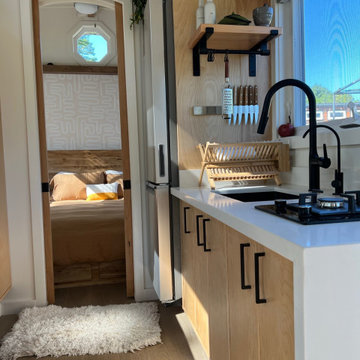
This Paradise Model ATU is extra tall and grand! As you would in you have a couch for lounging, a 6 drawer dresser for clothing, and a seating area and closet that mirrors the kitchen. Quartz countertops waterfall over the side of the cabinets encasing them in stone. The custom kitchen cabinetry is sealed in a clear coat keeping the wood tone light. Black hardware accents with contrast to the light wood. A main-floor bedroom- no crawling in and out of bed. The wallpaper was an owner request; what do you think of their choice?
The bathroom has natural edge Hawaiian mango wood slabs spanning the length of the bump-out: the vanity countertop and the shelf beneath. The entire bump-out-side wall is tiled floor to ceiling with a diamond print pattern. The shower follows the high contrast trend with one white wall and one black wall in matching square pearl finish. The warmth of the terra cotta floor adds earthy warmth that gives life to the wood. 3 wall lights hang down illuminating the vanity, though durning the day, you likely wont need it with the natural light shining in from two perfect angled long windows.
This Paradise model was way customized. The biggest alterations were to remove the loft altogether and have one consistent roofline throughout. We were able to make the kitchen windows a bit taller because there was no loft we had to stay below over the kitchen. This ATU was perfect for an extra tall person. After editing out a loft, we had these big interior walls to work with and although we always have the high-up octagon windows on the interior walls to keep thing light and the flow coming through, we took it a step (or should I say foot) further and made the french pocket doors extra tall. This also made the shower wall tile and shower head extra tall. We added another ceiling fan above the kitchen and when all of those awning windows are opened up, all the hot air goes right up and out.

Une maison de maître du XIXème, entièrement rénovée, aménagée et décorée pour démarrer une nouvelle vie. Le RDC est repensé avec de nouveaux espaces de vie et une belle cuisine ouverte ainsi qu’un bureau indépendant. Aux étages, six chambres sont aménagées et optimisées avec deux salles de bains très graphiques. Le tout en parfaite harmonie et dans un style naturellement chic.
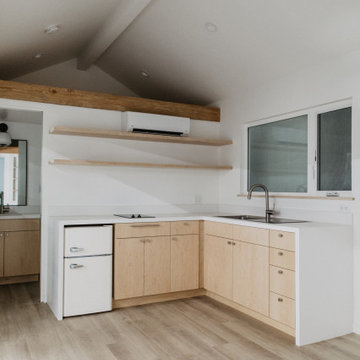
Open plan with L shaped kitchen and loft above for storage
Turn key solution and move-in ready from the factory! Built as a prefab modular unit and shipped to the building site. Placed on a permanent foundation and hooked up to utilities on site.
Use as an ADU, primary dwelling, office space or guesthouse
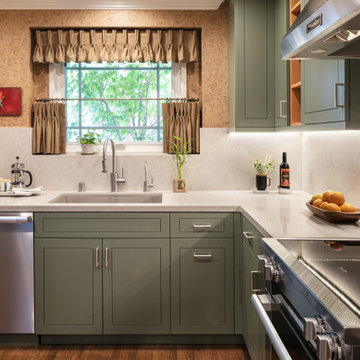
A tiny kitchen that was redone with what we all wish for storage, storage and more storage.
The design dilemma was how to incorporate the existing flooring and wallpaper the client wanted to preserve.
The kitchen is a combo of both traditional and transitional element thus becoming a neat eclectic kitchen.
The wood finish cabinets are natural Alder wood with a clear finish while the main portion of the kitchen is a fantastic olive-green finish.
for a cleaner look the countertop quartz has been used for the backsplash as well.
This way no busy grout lines are present to make the kitchen feel heavier and busy.
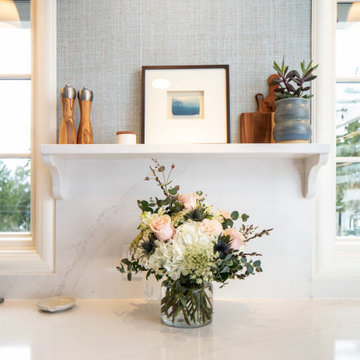
This unique kitchen space is an L-shaped galley with lots of windows looking out to Lake Washington. The new design features classic white lower cabinets and floating walnut shelves above. White quartz countertop, brass hardware and fixtures, light blue textured wallpaper, and three different forms of lighting-- can lights, sconces, and LED strips under the floating shelf to illuminate what's on the shelf or countertop below it.
Kitchen with Engineered Quartz Splashback and No Island Ideas and Designs
9

