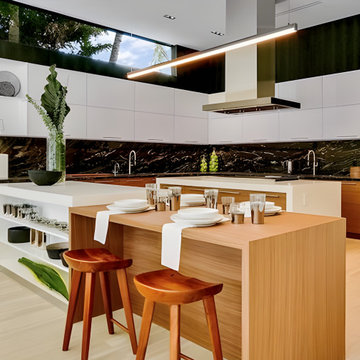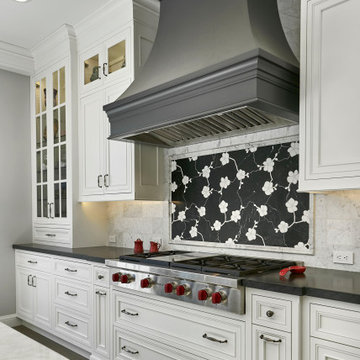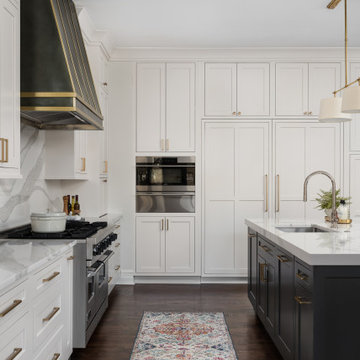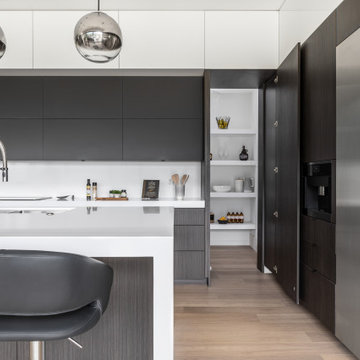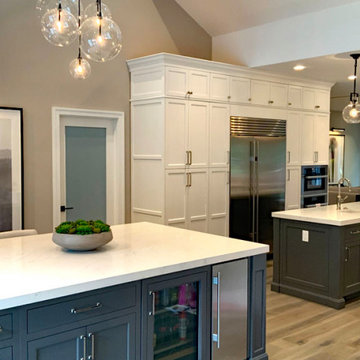Kitchen with Engineered Quartz Splashback and Multiple Islands Ideas and Designs
Refine by:
Budget
Sort by:Popular Today
161 - 180 of 925 photos
Item 1 of 3
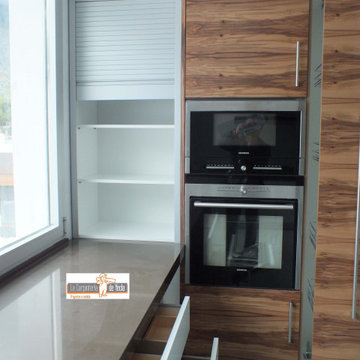
Cocina fabricada en Chapa natural y Lacado en Blanco, cocina muy amplia,, encimera en Silestone
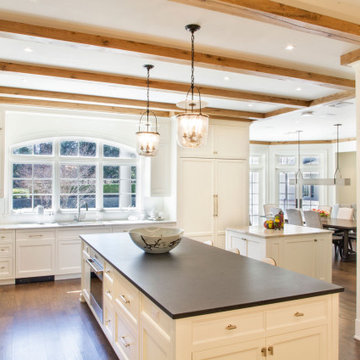
Fall is approaching and with it all the renovations and home projects.
That's why we want to share pictures of this beautiful woodwork recently installed which includes a kitchen, butler's pantry, library, units and vanities, in the hope to give you some inspiration and ideas and to show the type of work designed, manufactured and installed by WL Kitchen and Home.
For more ideas or to explore different styles visit our website at wlkitchenandhome.com.
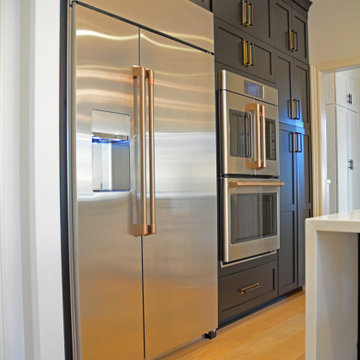
In this Okemos kitchen design, a striking black and white color scheme combines with eye-catching tile details and metallic accents to create a stunning, one-of-a-kind kitchen. The Design-Craft frameless cabinetry incorporates white cabinets in the main cooking area with contrasting black floor to ceiling cabinets on the adjacent wall and black island cabinetry. ENVI Calacatta Vittoria quartz countertop and backsplash beautifully accents the cabinet design, including a stunning waterfall edge on the island. The opposite wall incorporates a beverage center with an undercounter refrigerator, black framed glass front upper cabinets, open storage, and a unique Terra Bella marble tile backsplash in white with gold accents. Metallic accents feature throughout this kitchen design including two-tone Top Knobs cabinet hardware, gold lantern pendants over the island, white barstools with gold legs, and GE Cafe Series appliances in stainless with gold handles. The range hood creates a design focal point in black and gold.
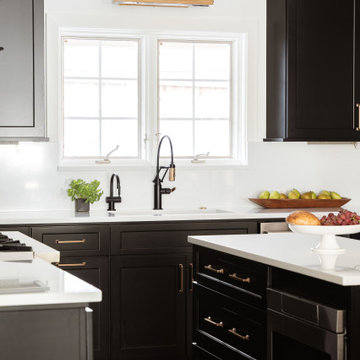
When Amy and Brandon, hip 30 year old attorneys decided to look for a home with better outdoor living space, closer to restaurants and night spots, their search landed them on a house with the perfect outdoor oasis. Unfortunately, it came with an interior that was a mish mash of 50’s, 60’s and 70’s design. Having already taken on a DIY remodel on their own, they weren’t interested in going through the stress and frustration of one again. They were resolute on hiring an expert designer and contractor to renovate their new home. The completed renovation features sleek black cabinetry, rich ebony floors, bold geometric tile in the bath, gold hardware and lighting that together, create a fresh and modern take on traditional style.
Thoughtfully designed cabinetry packs this modest sized kitchen with more cabinetry & features than some kitchens twice it’s size, including two spacious islands.
Choosing not to use upper cabinets on one wall was a design choice that allowed us to feature an expanse of pure white quartz as the backdrop for the kitchens curvy hood and spikey gold sconces.
A mix of high end furniture, finishes and lighting all came together to create just the right mix to lend a 21st century vibe to this quaint traditional home.
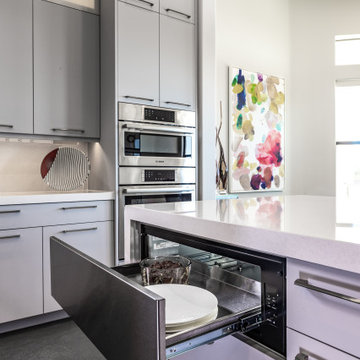
Sorely in need of an update, we removed a built-in pantry to enlarge this kitchen and improve the flow. Frosted glass in the upper cabinets add light while eliminating the stress of making the interiors presentable. A retractable hood allows the cabinets over the stove to remain the same depth . The neutral palette highlights the clients collection of bold and colorful artwork.
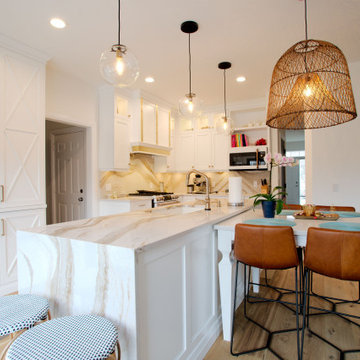
This classic white kitchen features shaker style doors which pair beautifully with our custom hood with gold metal accents, Cafe appliances, Cambria Brittanicca Gold quartz waterfall countertops & backsplash!
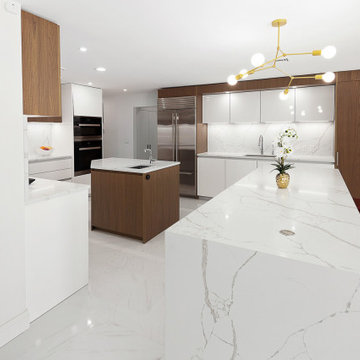
The large kitchen features handle-less European cabinetry, numerous mechanisms, gadgets, and organizers.
The materials chosen are medium wood veneer, white glossy lacquer, topped with quartz countertop.
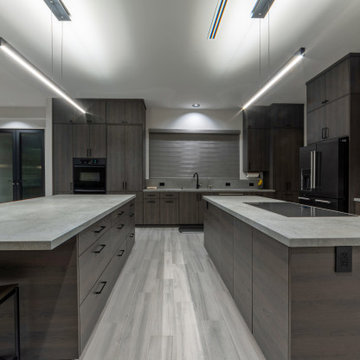
Remodeling a home to include modern styling. Kitchen cabinets to a 10 foot + ceiling using a wood-grain high pressure laminate by Egger -- custom cabinets by Wood-Mode -- in Gladstone Oak. Doulbe island provide plenty of prep space while tall pantries with pocket doors allow small appliances and typical kitchen clutter to be hidden away from view. Two bathrooms and the laundry were included in the remodel -- these in a simple Shaker doorstyle with a dark finish on oak. Dramatic & beautiful!
Photos by Dan Brannon
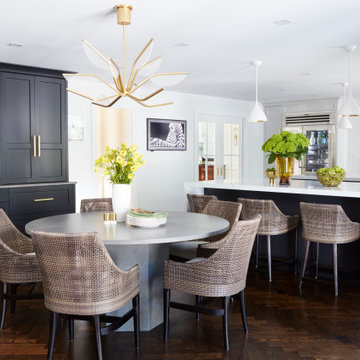
This beautiful yet highly functional space was remodeled for a busy, active family. Flush ceiling beams joined two rooms, and the back wall was extended out six feet to create a new, open layout with areas for cooking, dining, and entertaining. The homeowner is a decorator with a vision for the new kitchen that leverages low-maintenance materials with modern, clean lines. Durable Quartz countertops and full-height slab backsplash sit atop white overlay cabinets around the perimeter, with angled shaker doors and matte brass hardware adding polish. There is a functional “working” island for cooking, storage, and an integrated microwave, as well as a second waterfall-edge island delineated for seating. A soft slate black was chosen for the bases of both islands to ground the center of the space and set them apart from the perimeter. The custom stainless-steel hood features “Cartier” screws detailing matte brass accents and anchors the Wolf 48” dual fuel range. A new window, framed by glass display cabinets, adds brightness along the rear wall, with dark herringbone floors creating a solid presence throughout the space.
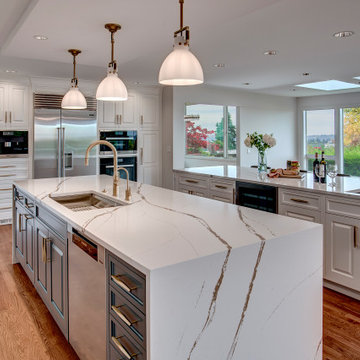
Two islands: dubbed working island & party island helped to divide and conquer this kitchen layout. Storage, built-in appliances, walnut cabinet interiors, brass fixtures all help to complete this custom kitchen.
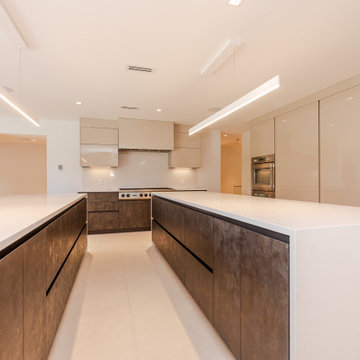
Stunning two-tone Cesar Italian cabinetry creates a clean, sleek environment for this Long Island family. High gloss gray and metallic flat door cabinetry is perfect for the desired contemporary look and feel.
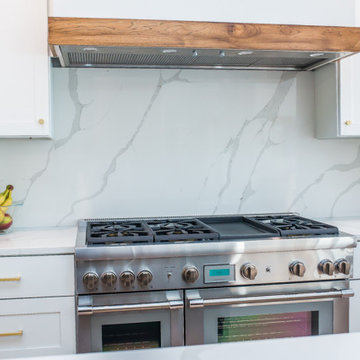
The change this kitchen made can't even be put into words. By removing two walls we completely transformed this space into a true show kitchen. Dual custom painted islands give this kitchen tremendous workspace and the custom hood with hickory accent are a perfect combination. The details on the fridge panel are another amazing feature of this space. The quartz countertops with full backsplash are just another quality in a long list that makes this kitchen beautiful.
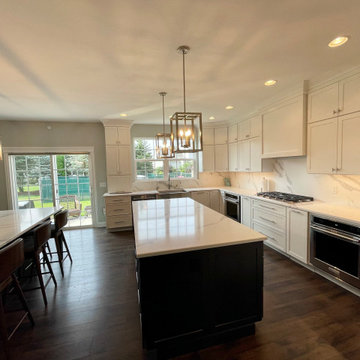
Von Tobel Valpo designer, Dave Bergstedt, worked with homeowners to create this beautiful kitchen featuring double islands using Kemper Choice Maple cabinets in Marimac painted White for the perimeter and Storm on the island. The quartz counters & backsplash are by MSI in Calacatta Leon. The appliances are stainless steel & the hardware was done in nickel. Is it time to update your kitchen? Request your free design consultation today!
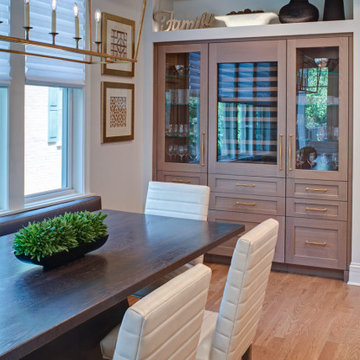
This beautiful kitchen was remodeled for a growing family in the Chicago suburbs. As they were purchasing a new home, they realized there were many drawbacks to the kitchen. It needed to be redesigned to meet their lifestyle and it made sense to do it before moving in.
It was a large kitchen but the functional work space was very small. The work triangle was cumbersome and traffic flowed right through it. The existing kitchen had new red oak floors. They were beautiful, but dark red floors just aren’t practical for a growing family with dogs.
THE REMODEL
The first thing we did was redesign the space and reorient the layout with two islands. Incorporating a built-in banquette, instead of a table, freed up plenty of room for them. The islands are strategically placed in the opposite direction of the previous layout’s single island. This not only creates a better view from the family room, it keeps the traffic flow out of the work area while facilitating two separate workspaces. The small island incorporates a new prep sink. It’s right across from the cooking area, which is a new focal point with a gorgeous new metal hood. The larger island incorporates a Galley Workstation with accessories for efficient prep, expediting and serving. The 4′ sink makes post-meal clean-up a breeze.
The butler’s pantry just outside the kitchen was large enough to create a new beverage center for morning coffee and cocktail prep. An ice maker was added to this area but there wasn’t enough room for a new wine cooler and refrigerator drawers. A separate area using previously unused space was added to the kitchen (by the table) – it includes a new wine cooler and cold beverage drawers. This is framed nicely with some glass door cabinets and a lighted open niche above for decorative display.
STRATEGIC DESIGN
A combination of colors and finishes highlight different focal points in the kitchen – this includes a slate blue, a soft grey and a light whitewashed stain on rift-cut oak. The stained white oak makes the wine cooler and refrigeration areas look more like furniture pieces instead of kitchen cabinets.
The floors were refinished with a very light grey stain that enabled us to lighten up the color and get the red out of the finish.
A new ceiling was designed to add architectural detail to the space – it includes three separate tray areas with new crown molding and lighting.
THE RENEWED SPACE
This stunning new kitchen is the perfect fit for the family and their home – the finishes and design elements flow beautifully into the adjoining spaces. It fulfills all of the family’s dreams for a beautiful and comfortable space that is functional and versatile.
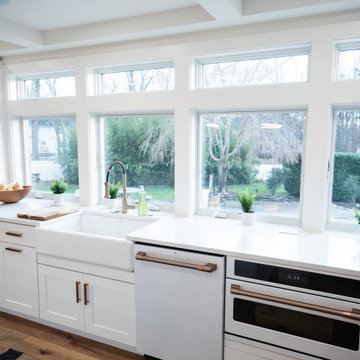
Walls removed to enlarge kitchen and open into the family room . Windows from ceiling to countertop for more light. Coffered ceiling adds dimension. This modern white kitchen also features two islands and two large islands.
Kitchen with Engineered Quartz Splashback and Multiple Islands Ideas and Designs
9
