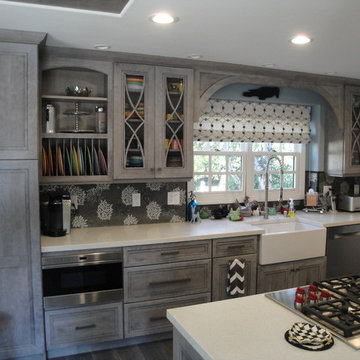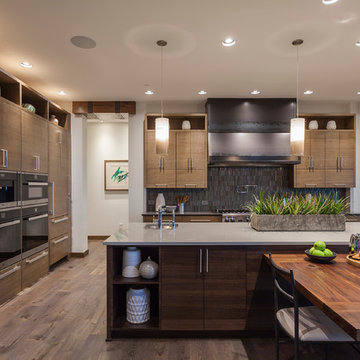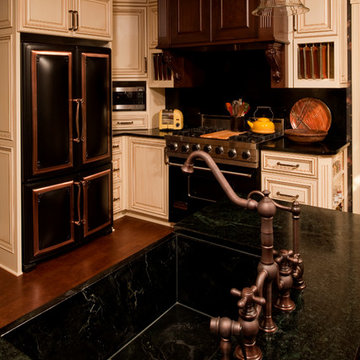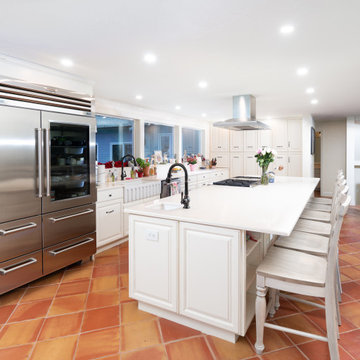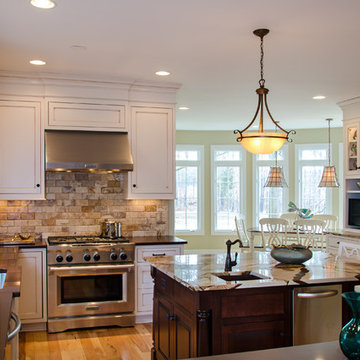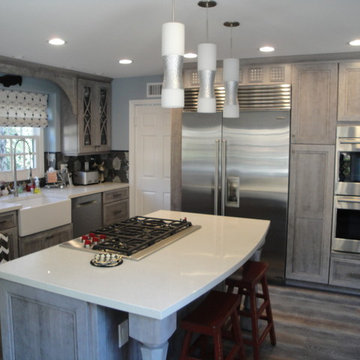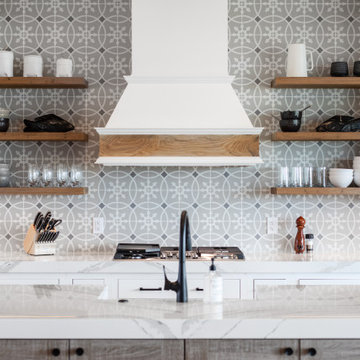Kitchen with Distressed Cabinets and Quartz Worktops Ideas and Designs
Refine by:
Budget
Sort by:Popular Today
121 - 140 of 856 photos
Item 1 of 3
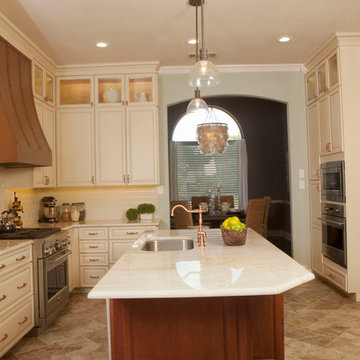
Transitional Kitchen for Young Family. The kitchen is an interior room in the house with limited natural lighting, so we used cream colored cabinetry that has a slight glaze with Taj Mahal Quartzite and Cream colored subway tile to keep things light and bright. We also added a bit of nostalgia in the design with the use of copper plumbing fixtures and cabinetry hardware, along with the beautiful faux copper range hood.
Transitional Kitchen Remodel, Flower Mound, TX
Kristy Mastrandonas Interior Design & Styling
Gene Cherrnay - Village Designs & Remodeling, Highland Village, TX
Helen Chouinard with Helen's Photography, Highland Village, TX
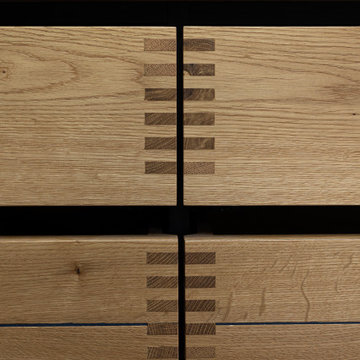
We are delighted to share this stunning kitchen with you. Often with simple design comes complicated processes. Careful consideration was paid when picking out the material for this project. From the outset we knew the oak had to be vintage and have lots of character and age. This is beautiful balanced with the new and natural rubber forbo doors. This kitchen is up there with our all time favourites. We love a challenge.
MATERIALS- Vintage oak drawers / Iron Forbo on valchromat doors / concrete quartz work tops / black valchromat cabinets.
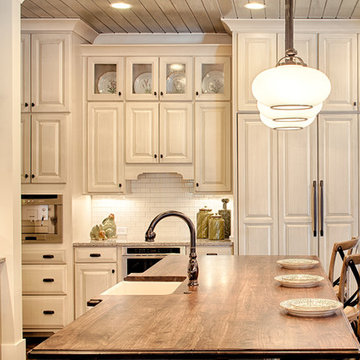
With porches on every side, the “Georgetown” is designed for enjoying the natural surroundings. The main level of the home is characterized by wide open spaces, with connected kitchen, dining, and living areas, all leading onto the various outdoor patios. The main floor master bedroom occupies one entire wing of the home, along with an additional bedroom suite. The upper level features two bedroom suites and a bunk room, with space over the detached garage providing a private guest suite.
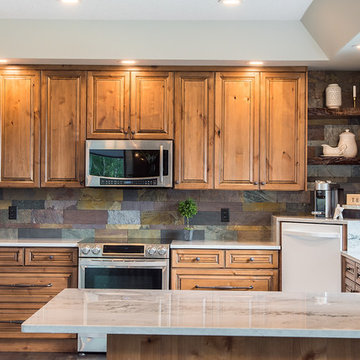
In order to save money on the project we kept the kitchen layout the same as well as kept the kitchen boxes. The new cabinet doors were built from Alder-wood, then stained and glazed which adds a beautiful depth and richness within the space. Sealine Extra Sette Mari Quartz and slate back splash completed the project.
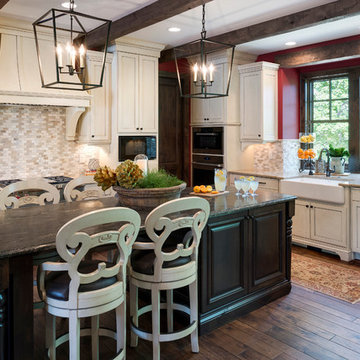
Builder: Stonewood, LLC. - Interior Designer: Studio M Interiors/Mingle - Photo: Spacecrafting Photography
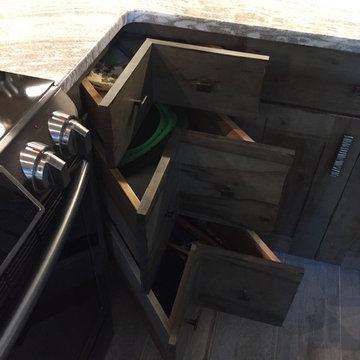
These character maple cabinets, done in evergreen java, with a vintage finish look great in this beach themed home. Adding to the functionality of a beach home is the raised bar to accommodate additional guests and the pebble backsplash compliments the linear lines of the Cambria counter-top to complete the look.
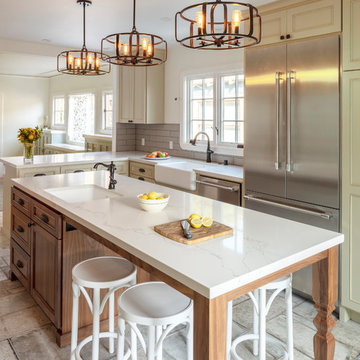
A wooden island with turned legs gives the feeling of a piece of antique furniture.
Photo Credit: Michael Hospelt
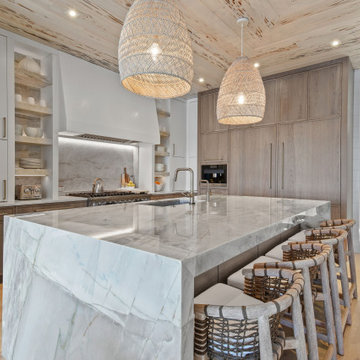
Neutral hue coastal kitchen with many natural wood elements
Quartzite countertops and a pecky cypress ceiling
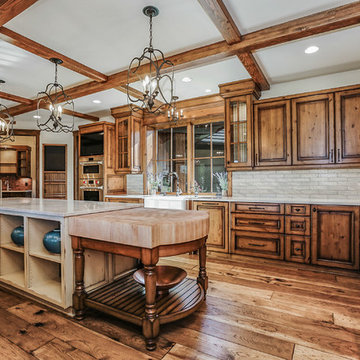
The homes kitchen with distressed rustic alder cabinets. The cutting board at the end of the island was crafted for the space.
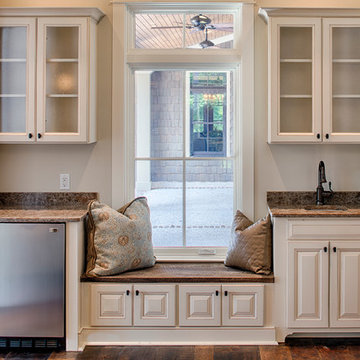
With porches on every side, the “Georgetown” is designed for enjoying the natural surroundings. The main level of the home is characterized by wide open spaces, with connected kitchen, dining, and living areas, all leading onto the various outdoor patios. The main floor master bedroom occupies one entire wing of the home, along with an additional bedroom suite. The upper level features two bedroom suites and a bunk room, with space over the detached garage providing a private guest suite.
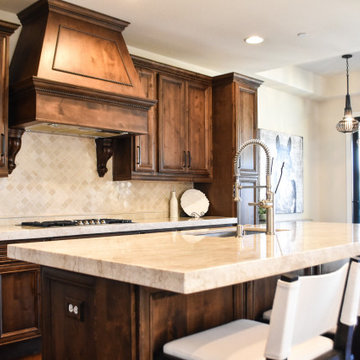
This home was built in 2011 and need a slight facelift to lighten and brighten the space. Not every space needs to be all white! Countertops were lowered to counter height from bar height to create one continuous surface for prep and entertaining. Granite was replaced with a Taj Mahal Quartzite. Backsplash was added in a crema marfil m. arble in an arabesque pattern
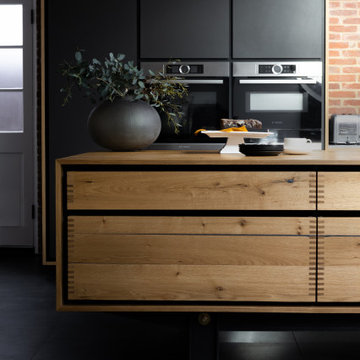
We are delighted to share this stunning kitchen with you. Often with simple design comes complicated processes. Careful consideration was paid when picking out the material for this project. From the outset we knew the oak had to be vintage and have lots of character and age. This is beautiful balanced with the new and natural rubber forbo doors. This kitchen is up there with our all time favourites. We love a challenge.
MATERIALS- Vintage oak drawers / Iron Forbo on valchromat doors / concrete quartz work tops / black valchromat cabinets.
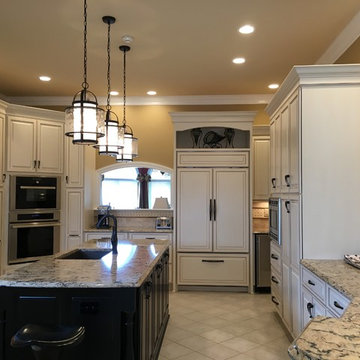
This custom kitchen was completely redone from the studs up. We designed gorgeous custom built painted and glazed cabinets along with a painted distressed island that matches the wet bar in the hearth room. Quartz counter tops were added along with a beauitful custom tile backsplash and new pendant lighting. Two new granite composite sinks were added along with two new sleek oil rubbed bronze faucets.
Kitchen with Distressed Cabinets and Quartz Worktops Ideas and Designs
7
