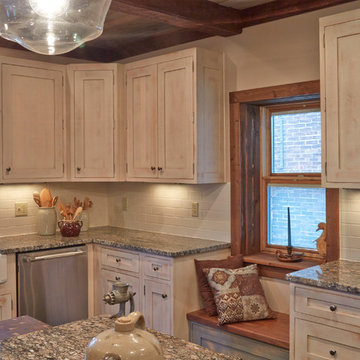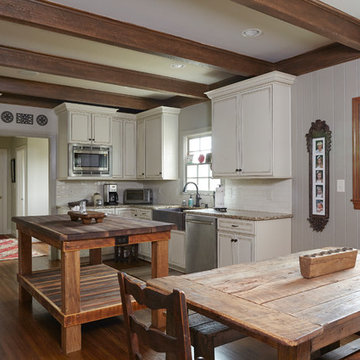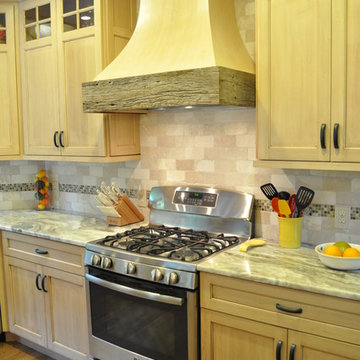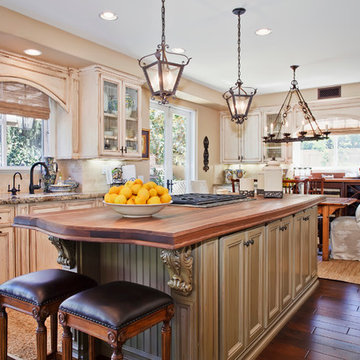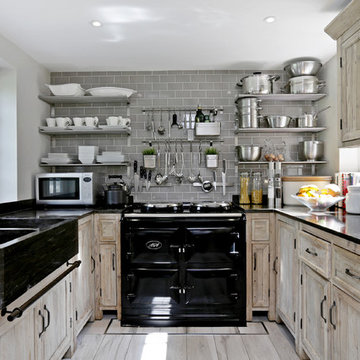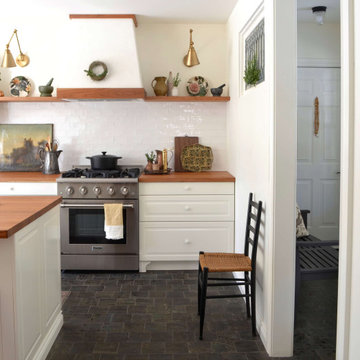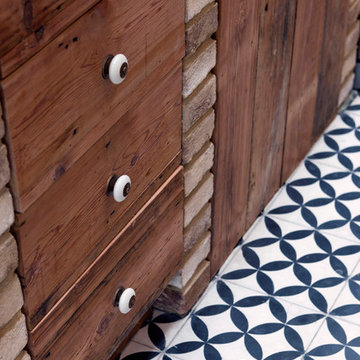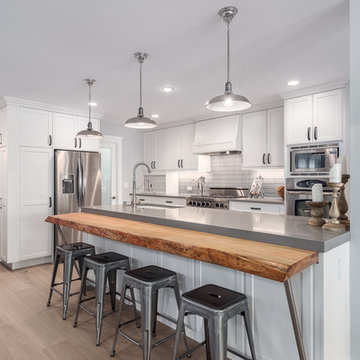Kitchen with Distressed Cabinets and Metro Tiled Splashback Ideas and Designs
Refine by:
Budget
Sort by:Popular Today
101 - 120 of 1,092 photos
Item 1 of 3
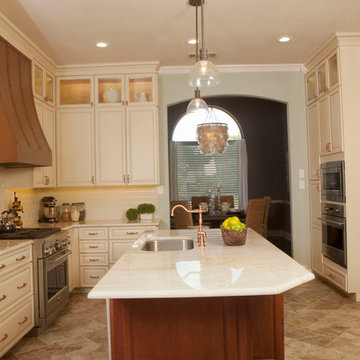
Transitional Kitchen for Young Family. The kitchen is an interior room in the house with limited natural lighting, so we used cream colored cabinetry that has a slight glaze with Taj Mahal Quartzite and Cream colored subway tile to keep things light and bright. We also added a bit of nostalgia in the design with the use of copper plumbing fixtures and cabinetry hardware, along with the beautiful faux copper range hood.
Transitional Kitchen Remodel, Flower Mound, TX
Kristy Mastrandonas Interior Design & Styling
Gene Cherrnay - Village Designs & Remodeling, Highland Village, TX
Helen Chouinard with Helen's Photography, Highland Village, TX
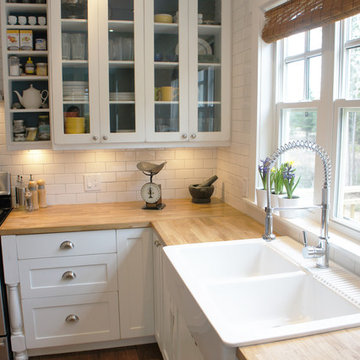
The sink overlooks a bank of windows to the back deck and yard. The half moon drawer pulls and door hardware is brushed satin nickel to coordinate with the stainless steel appliances. The backs of the open shelves and glass door upper cabinets help add interest with a pop of vintage blue that highlights the servingware.
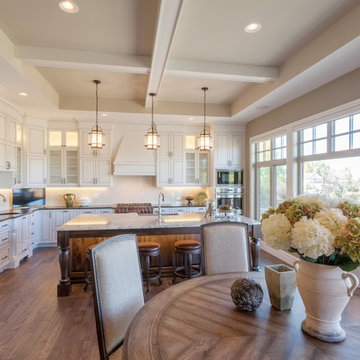
Hardwood: Mejor French Impressions 3 ¼” birch Madagascar matte wide solid.
Walls: Clarkesville gray HC-102.
Trim: cloud white OC-130.
Tray ceiling: cloud white OC-130.
Lights: Foyer pendant P3701-20 (M).
Faucets:K690-BN Vinnata deck faucet BN, K691-BN Vinnata deck faucet BN.
Countertop: Antique brown granite, crazy horse granite.
Backsplash: colour and dimension collection bone 3 by 6 bright.
Grout: #14 biscuit.
Sinks: K6427-G9 whitehaven smart divide cashmere, K6565-G9 porto bar sink cashmere.
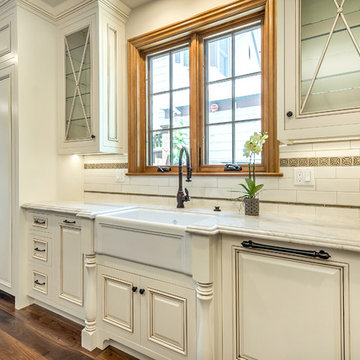
Major Remodel and Addition to a Charming French Country Style Home in Willow Glen
Architect: Robin McCarthy, Arch Studio, Inc.
Construction: Joe Arena Construction
Photography by Mark Pinkerton
Photography by Mark Pinkerton
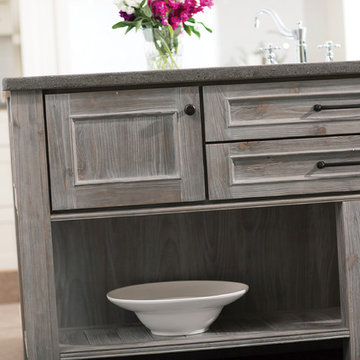
Reminiscent of softly weathered wood, Dura Supreme’s Weathered collection of finishes looks as if it has been exposed to years of sun, wind and rain. Like an old drift fence, tumbled driftwood, or seasoned barn planks; each of Dura Supreme’s Weathered finishes portrays wood that has been exposed to the elements.
Dura Supreme’s special finishing process raises the grain to expose swirls and patterns with a uniquely textured surface. The wood is then lightly distressed by hand to replicate age and wear. After staining, glaze is applied to highlight the grain and then lightly buffed on edges and around knots to reveal the stain color shown. Because each cut of wood is unique, every Weathered finish is a one-of-a-kind rendition that appears to have been aged and worn by time itself.
Dura Supreme’s Weathered finish collection includes an array of colors that evoke images of driftwood, dock planks or charred campfire wood. Choose from Dura Supreme’s four different wood species, each with their own charm and character marks. Select from any of Dura Supreme’s wood door styles to create a look that’s uniquely your own.
Request a FREE Dura Supreme Cabinetry Brochure Packet at:
http://www.durasupreme.com/request-brochure
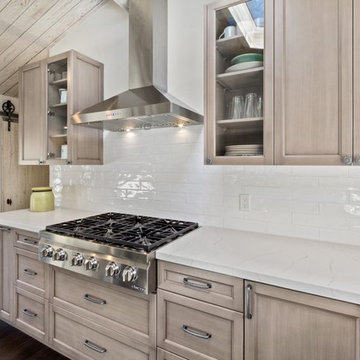
A Carmel, California homeowner is enjoying a two-tone kitchen with a rustic farmhouse feel and slight but undeniable industrial vibe. This kitchen was created with Urban Effects Cabinetry’s Pioneer door style in HDF (high density fiberboard). The perimeter cabinet color is Woodgate. The island cabinet color is Cloud White. Handmade subway tile, commercial grade appliances—and let's not forget the stunning ceiling—work together to create an incredible transformation. Also included in this project album are “before” photos, which are always fun to see! A kitchen project like this doesn't come together without a lot of hard work: kudos to Jillian Clark, the designer. She is on staff with Kitchen Studio of Monterey Peninsula, Inc, an Urban Effects Cabinetry dealer in Seaside, California. Remodel Services were provided by Across the Pond Construction, Inc. and photography was by Dave Clark. #fullaccess #design #kitchen #urbaneffectscabinetry
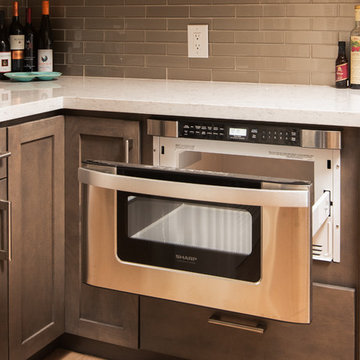
This gorgeous kitchen remodel features both traditional and contemporary elements. The Starmark cabinets are Maple wood in the Bridgeport style with a Slate finish with Richelieu pulls. The countertop is quartz and it really give a bright element to this kitchen. The backsplash are subway glass tiles from Bedrosians, a Manhattan Silk 2x8 tile. This U-shape kitchen has all stainless steel appliances including the IPT undermount sink. This space is a great example of old and new styles pf design coming together.
Photography by Scott Basile
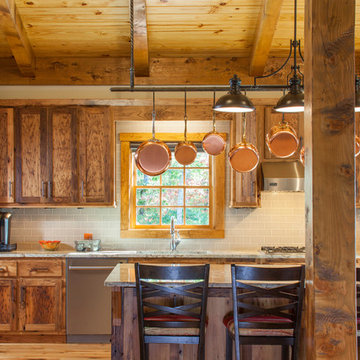
The kitchen is in the timber frame section of the home. Shaker style cabins and large island make this kitchen a delight for cooking.
Photo credit: James Ray Spahn
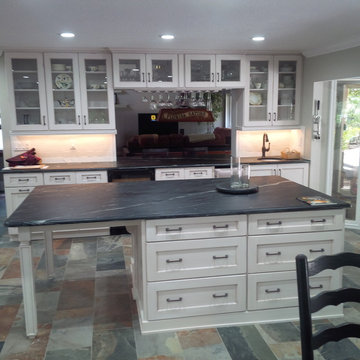
Custom Island and custom passthrough Glass Cabinets, With stemware holder underneath
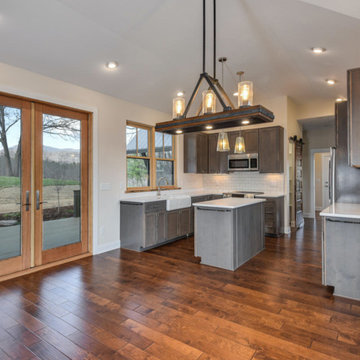
Perfectly settled in the shade of three majestic oak trees, this timeless homestead evokes a deep sense of belonging to the land. The Wilson Architects farmhouse design riffs on the agrarian history of the region while employing contemporary green technologies and methods. Honoring centuries-old artisan traditions and the rich local talent carrying those traditions today, the home is adorned with intricate handmade details including custom site-harvested millwork, forged iron hardware, and inventive stone masonry. Welcome family and guests comfortably in the detached garage apartment. Enjoy long range views of these ancient mountains with ample space, inside and out.
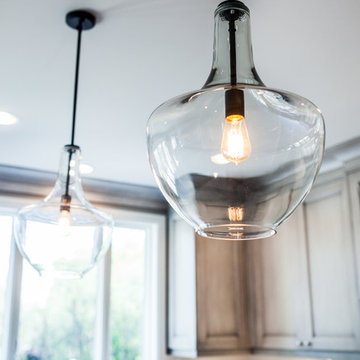
The spectacular open plan kitchen includes the latest in transitional European design with the finest Downsview cabinetry, and Wolf and Sub-zero appliances.
Kitchen with Distressed Cabinets and Metro Tiled Splashback Ideas and Designs
6

