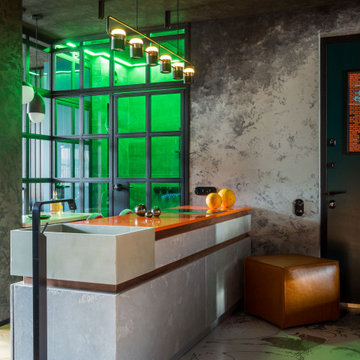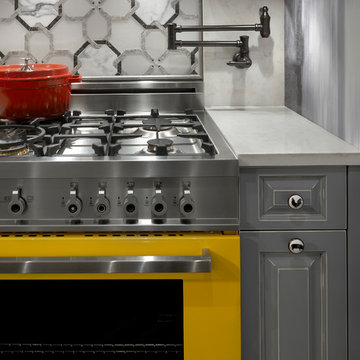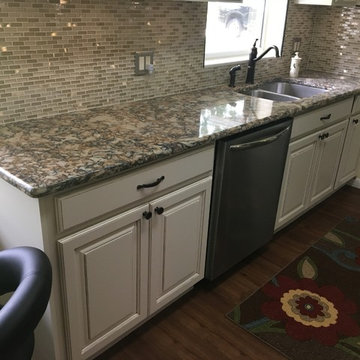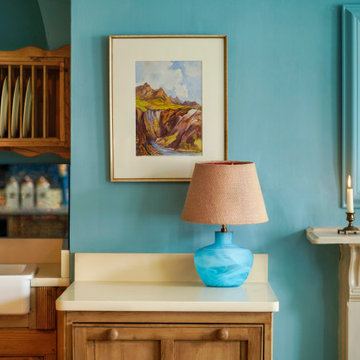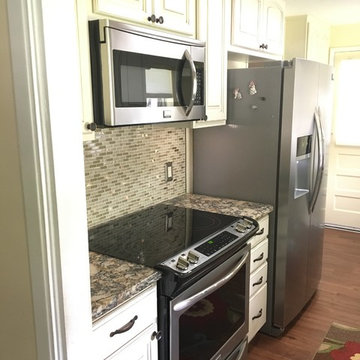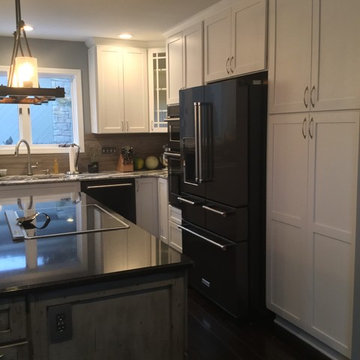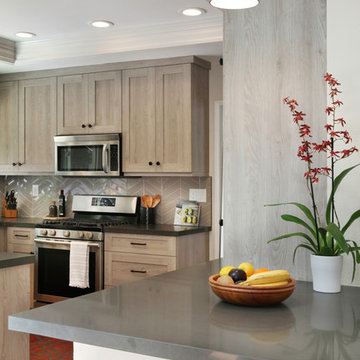Kitchen with Distressed Cabinets and Engineered Stone Countertops Ideas and Designs
Refine by:
Budget
Sort by:Popular Today
181 - 200 of 2,104 photos
Item 1 of 3
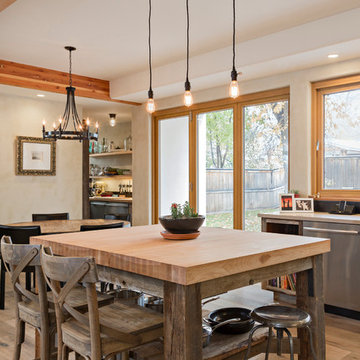
This Boulder, Colorado remodel by fuentesdesign demonstrates the possibility of renewal in American suburbs, and Passive House design principles. Once an inefficient single story 1,000 square-foot ranch house with a forced air furnace, has been transformed into a two-story, solar powered 2500 square-foot three bedroom home ready for the next generation.
The new design for the home is modern with a sustainable theme, incorporating a palette of natural materials including; reclaimed wood finishes, FSC-certified pine Zola windows and doors, and natural earth and lime plasters that soften the interior and crisp contemporary exterior with a flavor of the west. A Ninety-percent efficient energy recovery fresh air ventilation system provides constant filtered fresh air to every room. The existing interior brick was removed and replaced with insulation. The remaining heating and cooling loads are easily met with the highest degree of comfort via a mini-split heat pump, the peak heat load has been cut by a factor of 4, despite the house doubling in size. During the coldest part of the Colorado winter, a wood stove for ambiance and low carbon back up heat creates a special place in both the living and kitchen area, and upstairs loft.
This ultra energy efficient home relies on extremely high levels of insulation, air-tight detailing and construction, and the implementation of high performance, custom made European windows and doors by Zola Windows. Zola’s ThermoPlus Clad line, which boasts R-11 triple glazing and is thermally broken with a layer of patented German Purenit®, was selected for the project. These windows also provide a seamless indoor/outdoor connection, with 9′ wide folding doors from the dining area and a matching 9′ wide custom countertop folding window that opens the kitchen up to a grassy court where mature trees provide shade and extend the living space during the summer months.
With air-tight construction, this home meets the Passive House Retrofit (EnerPHit) air-tightness standard of
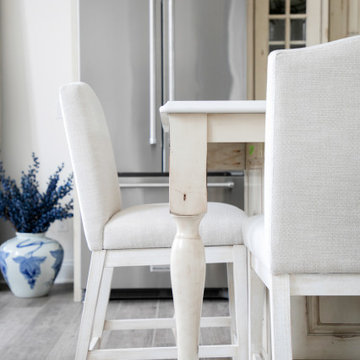
Removing the existing kitchen walls made the space feel larger and gave us opportunities to move around the work triangle for better flow in the kitchen.
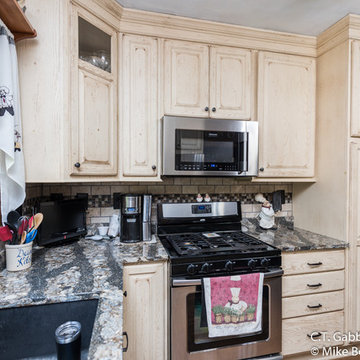
Our team gave this craftsman style home a beautiful update. Engineered hardwood floors replaced old laminate in the kitchen and dining area. ShowPlace Wood solid oak cabinets in a creamy linen vintage matte brighten up the space while keeping the warm, relaxed style.
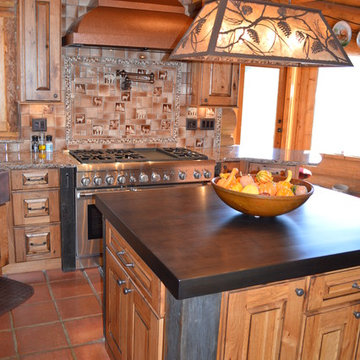
The kitchen in this rustic log cabin home boasts rustic beech cabinets, terra cotta floor tiles, a huge professional style range with a pot filler, and a gorgeous copper hood!
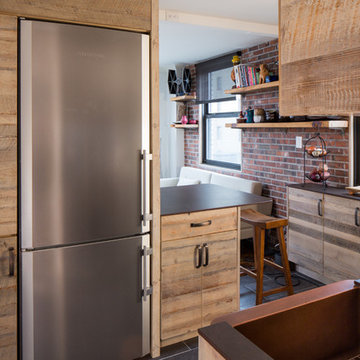
Kitchen and eating area are neat and compact. Reclaimed barn wood open shelving in the living area matches the cabinetry and creates an open feeling while providing space for dishes, books and nick-knacks.
Photo by Chris Sanders
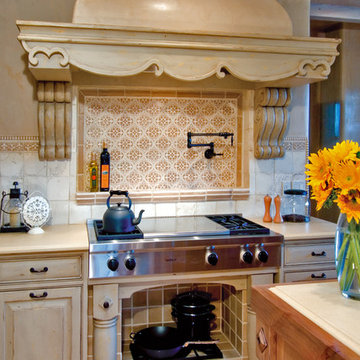
Old World charm with handmade encaustic tiles displayed in the recess below the elegant wood and plaster range hood. A tiled storage area continues the theme. Photo: Christopher Martinez Photography.
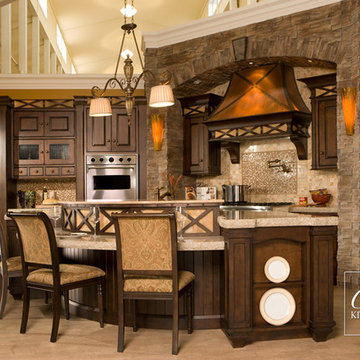
How could such a palatial room feel so warm? By design, of course! With careful attention to detail, colour, pattern, angles and texture, this showcase kitchen proves you can be regal without being haughty. The cooking alcove is reminiscent of a fireplace hearth. Brass and copper touches warm the dark wood hues, while the stonework and smooth curves take the edge off.
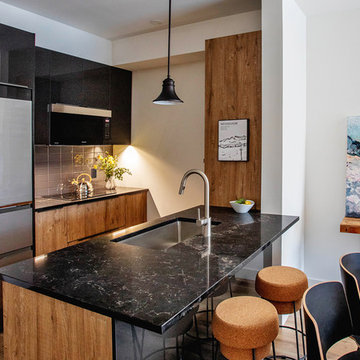
Luxury condo kitchens well-equipped and designed for optimal function and flow in these stunning suites at the base of world-renowned Blue Mountain Ski Resort in Collingwood, Ontario. Photography by Nat Caron.
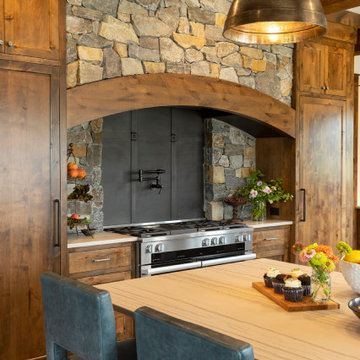
Incredible double island entertaining kitchen. Rustic douglas fir beams accident this open kitchen with a focal feature of a stone cooktop and steel backsplash.
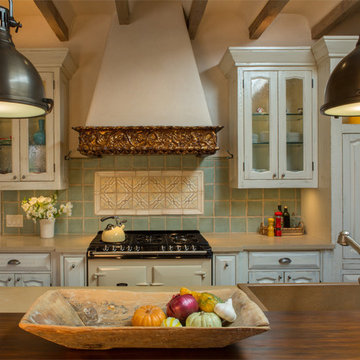
An antique carved and gilded wooden cornice punctuates this elegant rustic kitchen. Hand painted tiles add detail and focus.
Photo by: Richard White
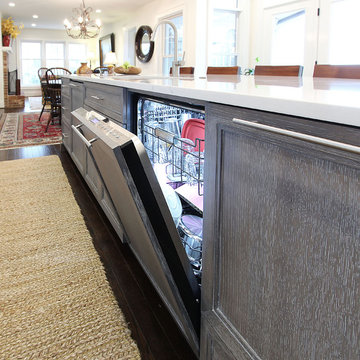
Cabinets by Walker Woodworking, Kitchen design by Brandon Fitzmorris, photography by Maire Walker
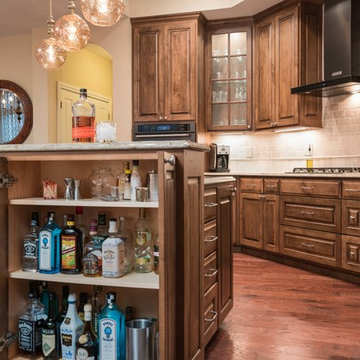
KitchenAid black stainless appliances
Blanco undermount Siligranite sink, Truffle
Delta faucet
Custom built distressed stained cabinets
Top Knobs cabinet hardware, Brushed Nickel
Cambria Quartz countertops
tumbled travertine backsplash 3x6 tiles
Elk globe pendant lights, Aged Silver
Marshall Skinner Marshall Evan Photographer
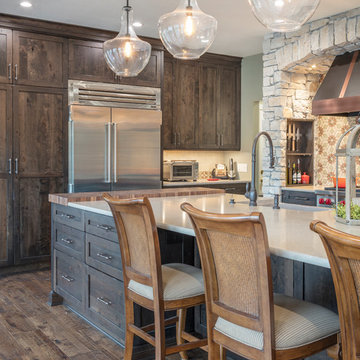
This amazing kitchen looks out over a beautiful lake. Before the kitchen didn't match the lake house feel and was lacking in functionality. After a complete redesign, and adding in elements such as the chopping block, large Pro refrigerator, Gas Range with a griddle and the stone surround around the range hood, this client has the kitchen of her dreams! Functional aspects hide in every cabinet, making this kitchen truly customized for the client.
Kitchen with Distressed Cabinets and Engineered Stone Countertops Ideas and Designs
10
