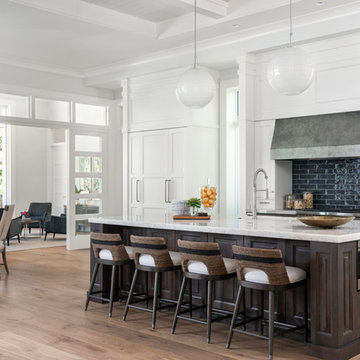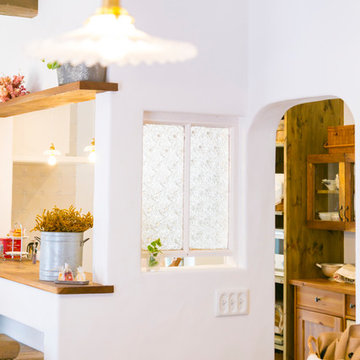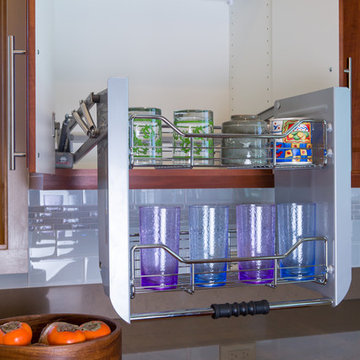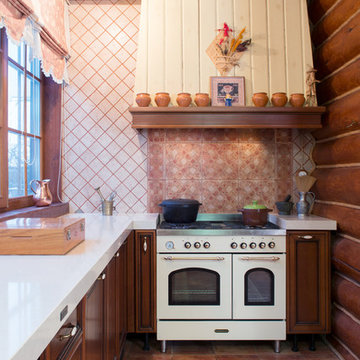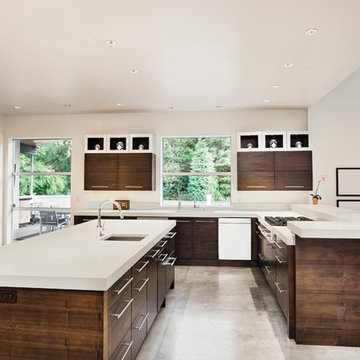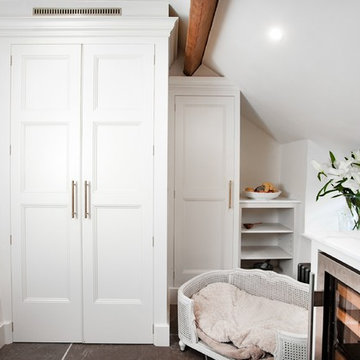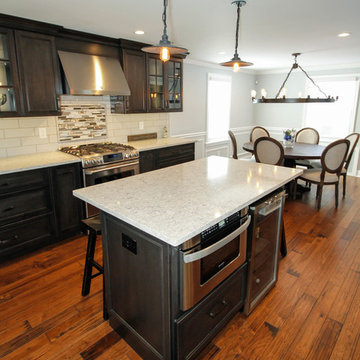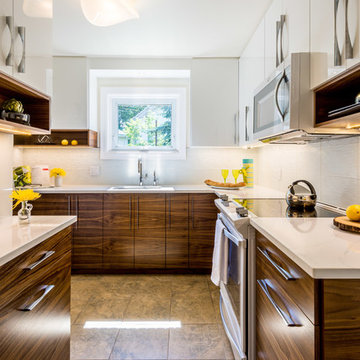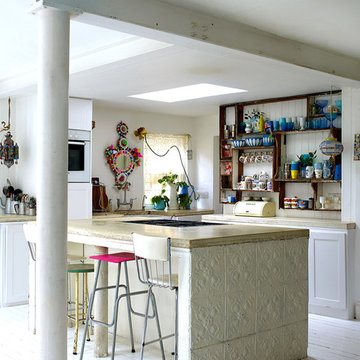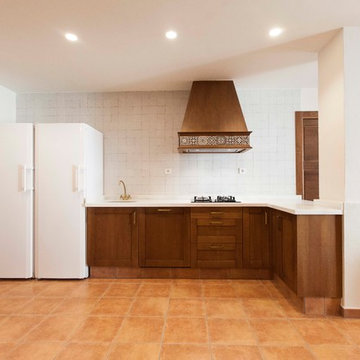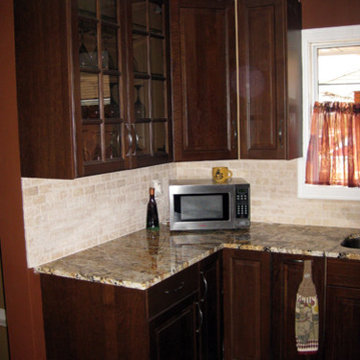Kitchen
Sort by:Popular Today
61 - 80 of 1,586 photos
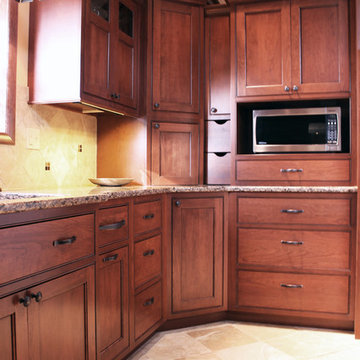
We were inspired by the homeowners love for plants and wanted the kitchen to reflect that with wood cabinets and ceiling.
The cabinets are made of cherry wood coated with a black glaze to enrich the red hue in the cherry.
Our Caves Millwork Custom Cabinetry Brand handcrafted the two pullout drawers in between the appliance garage and microwave to perfectly fit the space and provide more storage.
-Allison Caves, CKD
Caves Kitchens
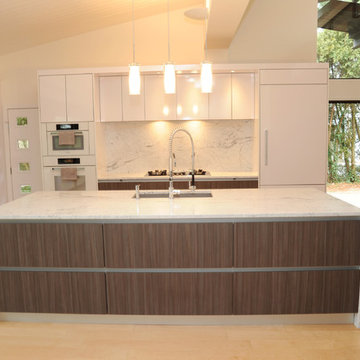
A&E Construction. This Princeton NJ kitchen remodel was part of a larger, full-home interior remodel in which we gutted an existing structure in order to design and construct a more contemporary interior in accordance with the clients' tastes. Here you see the kitchen area and pantry, featuring a waterfall countertop island, a marble slab backsplash, a walk-in pantry area, and sleek custom cabinetry throughout.
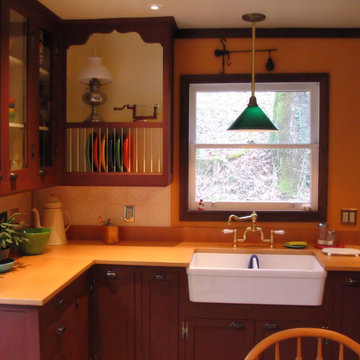
Beech Countertops and Backsplash by DeVos Custom Woodworking
Wood species: Beech
Construction method: face grain
Special feature: wood backsplash
Thickness: 1"
Edge profile: Softened (.125" roundover)
Finish: Waterlox satin finish
Countertop & backsplash by: DeVos Custom Woodworking
Project location: Oakland, CA
Photo by: Homeowner
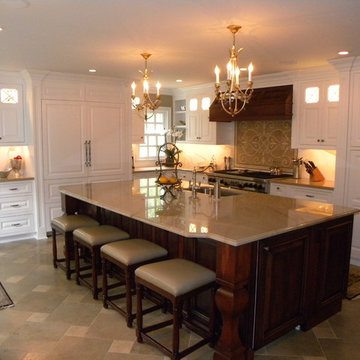
This open and inviting kitchen has an oversized island perfect for entertaining with radiant heated floors, two-tone cabinets, and high-end appliances creating a perfect space for family meals.
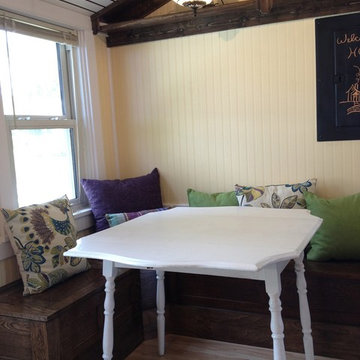
This cozy breakfast nook surrounded by windows is the perfect way to start your day. The dropleaf table gives you options for larger or smaller groups. www.aivadecor.com
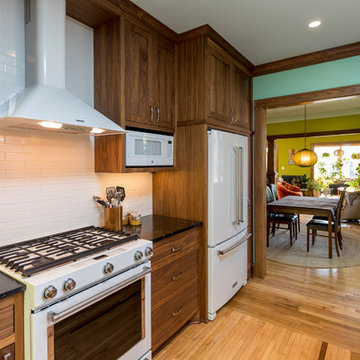
Walnut cabinets, a patched hardwood floor in existing maple, a black, soapstone countertop, white Kitchen Aid appliances, and a white tile backsplash come together for this warm and inviting kitchen.
Photo by David J. Turner
4
