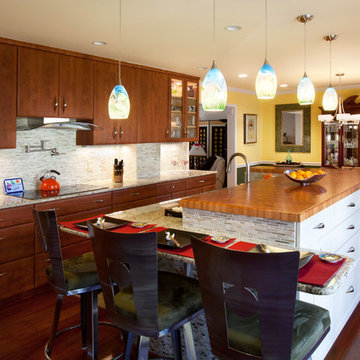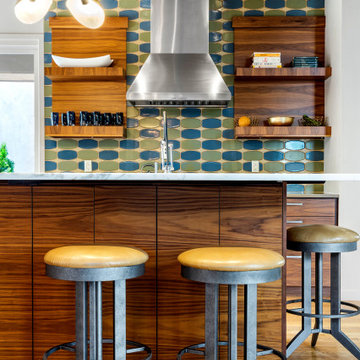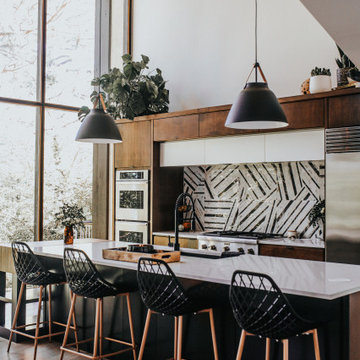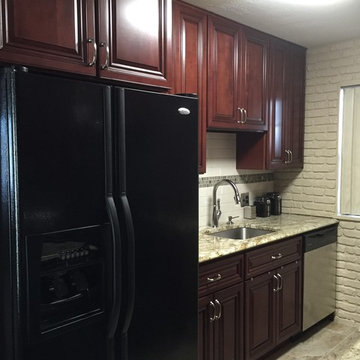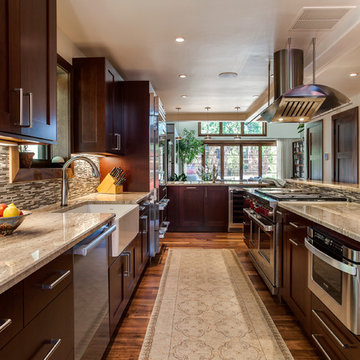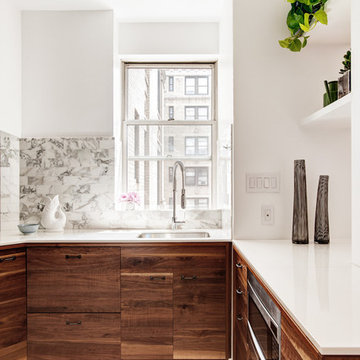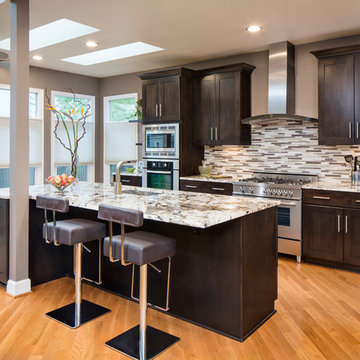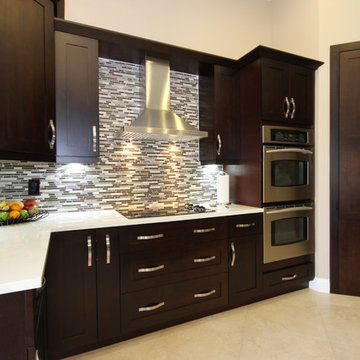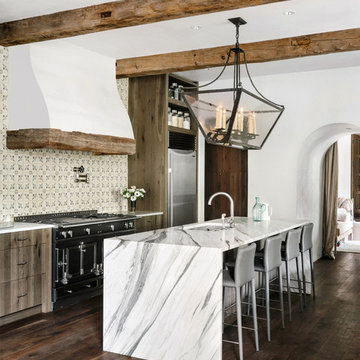Kitchen with Dark Wood Cabinets and Multi-coloured Splashback Ideas and Designs
Refine by:
Budget
Sort by:Popular Today
1 - 20 of 14,160 photos
Item 1 of 3

Cabinets and Woodwork by Marc Sowers. Photo by Patrick Coulie. Home Designed by EDI Architecture.

The "Dream of the '90s" was alive in this industrial loft condo before Neil Kelly Portland Design Consultant Erika Altenhofen got her hands on it. The 1910 brick and timber building was converted to condominiums in 1996. No new roof penetrations could be made, so we were tasked with creating a new kitchen in the existing footprint. Erika's design and material selections embrace and enhance the historic architecture, bringing in a warmth that is rare in industrial spaces like these. Among her favorite elements are the beautiful black soapstone counter tops, the RH medieval chandelier, concrete apron-front sink, and Pratt & Larson tile backsplash
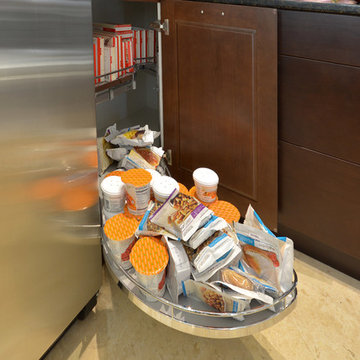
The owners wasted no time in filling the LeMans II soft-closing corner storage trays. This pullout system is as sturdy and smooth operating as it is good looking.
Scot Trueblood, Paradise Aerial Imagery

Reconfiguration of the exising kitchen/living room area yielded a more gracious entertaining space with unobstructed views and natural lighting.
The pre-finished flooring is a 5" width plank from Dansk Hardwood: Vintage Birch Hard-scraped Solid in the "Toast" finish with satin sheen. Last I checked, it was discontinued by the manufacturer.
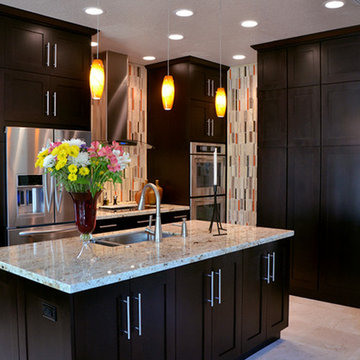
This sleek kitchen was designed using custom depth cabinets by Showplace Wood Products in Maple Espresso, colonial cream granite, marble floors and orange accented mosaic tile walls.
Julie Lehite
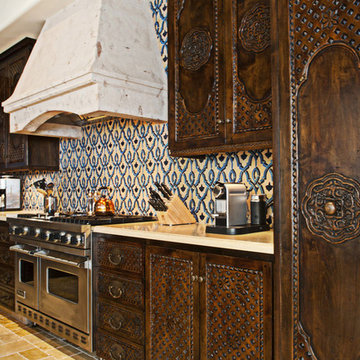
Kitchen Remodel in Cabo San Lucas
Kitchen backsplash: Moroccan mosaic tiles by Zellij Gallery formally known as Le Mosaiste
Product used: Iberica mosaic in custom colors: grey white/cobalt blue/light cobalt blue
Photography by Terri Thibodeaux at Ladco Resort Design Group
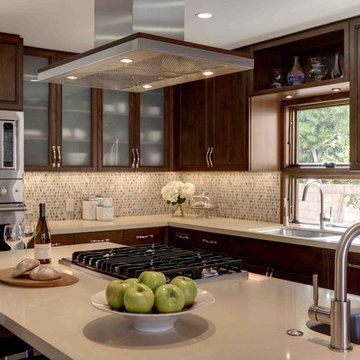
This highly customized kitchen was designed to be not only beautiful, but functional as well. The custom cabinetry offers plentiful storage and the built in appliances create a seamless functionality within the space. The choice of caesar stone countertops, mosaic backsplash, and wood cabinetry all work together to create a beautiful kitchen.

This 1920 Craftsman home was remodeled in the early 80’s where a large family room was added off the back of the home. This remodel utilized the existing back porch as part of the kitchen. The 1980’s remodel created two issues that were addressed in the current kitchen remodel:
1. The new family room (with 15’ ceilings) added a very contemporary feel to the home. As one walked from the dining room (complete with the original stained glass and built-ins with leaded glass fronts) through the kitchen, into the family room, one felt as if they were walking into an entirely different home.
2. The ceiling height change in the enlarged kitchen created an eyesore.
The designer addressed these 2 issues by creating a galley kitchen utilizing a mid-tone glazed finish on alder over an updated version of a shaker door. This door had wider styles and rails and a deep bevel framing the inset panel, thus incorporating the traditional look of the shaker door in a more contemporary setting. By having the crown molding stained with an espresso finish, the eye is drawn across the room rather than up, minimizing the different ceiling heights. The back of the bar (viewed from the dining room) further incorporates the same espresso finish as an accent to create a paneled effect (Photo #1). The designer specified an oiled natural maple butcher block as the counter for the eating bar. The lighting over the bar, from Rejuvenation Lighting, is a traditional shaker style, but finished in antique copper creating a new twist on an old theme.
To complete the traditional feel, the designer specified a porcelain farm sink with a traditional style bridge faucet with porcelain lever handles. For additional storage, a custom tall cabinet in a denim-blue washed finish was designed to store dishes and pantry items (Photo #2).
Since the homeowners are avid cooks, the counters along the wall at the cook top were made 30” deep. The counter on the right of the cook top is maple butcher block; the remainder of the countertops are Silver and Gold Granite. Recycling is very important to the homeowner, so the designer incorporated an insulated copper door in the backsplash to the right of the ovens, which allows the homeowner to put all recycling in a covered exterior location (Photo #3). The 4 X 8” slate subway tile is a modern play on a traditional theme found in Craftsman homes (Photo #4).
The new kitchen fits perfectly as a traditional transition when viewed from the dining, and as a contemporary transition when viewed from the family room.
Kitchen with Dark Wood Cabinets and Multi-coloured Splashback Ideas and Designs
1
