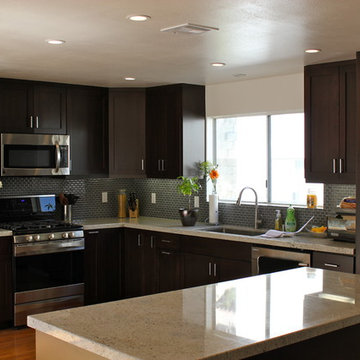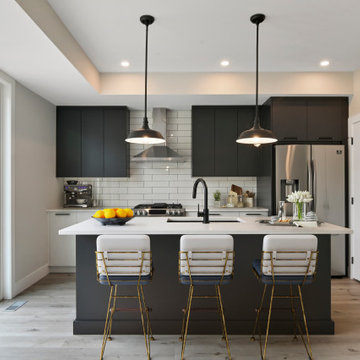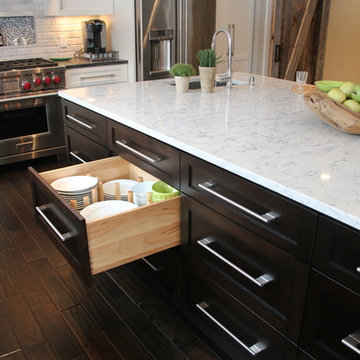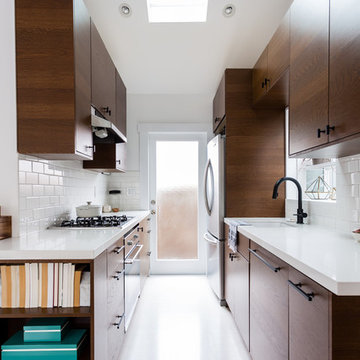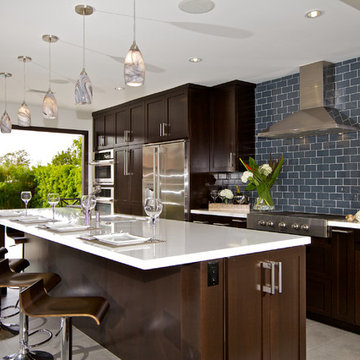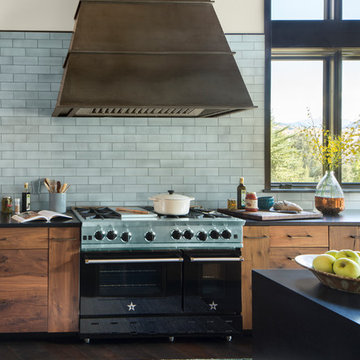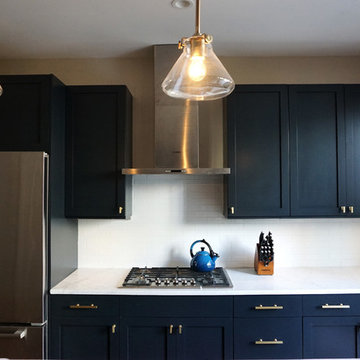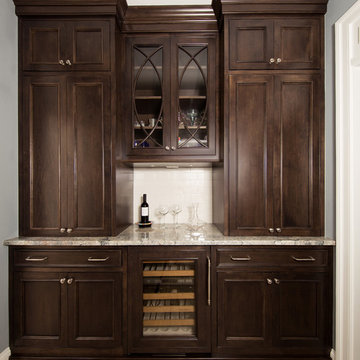Kitchen with Dark Wood Cabinets and Metro Tiled Splashback Ideas and Designs
Refine by:
Budget
Sort by:Popular Today
141 - 160 of 8,812 photos
Item 1 of 3
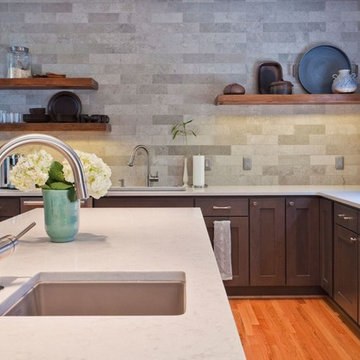
Sometimes when you need a new refrigerator, you just need a new refrigerator. BUT sometimes when you need a new refrigerator, you realize that there is a whole lot more that is out of whack that a new icebox isn't going to come close to fixing.
That is just where my clients were when they first called me.
They had shopped, they had had layouts developed by the kitchen designers at Home Depot, they had tried drawing up floor plans themselves…but even with the promise of all new everything in the kitchen, something still felt wrong. What could it be?
Their existing kitchen was put in by the builder when the house was built 15+ years ago. Using the room to cook felt frustrating, uninspiring--there was so much space, so why did it feel like it simply didn't work?
They were ready for something that had the wow factor, an amazing space for the three generations of their family that all live under one roof to hang out in, cook together and dine.
First, our renovation gave purpose to all of those square feet, and put lovely finishes in place (beautiful cabinets, rustic barn wood paneling, stunning limestone tile and quartz countertops) that elevated the feel and function of the room with excellent craftsmanship and quality.
In addition, we addressed how the kitchen related to the rooms around it. Expanding and moving the doorway to the kitchen and opening up sight lines between it and the adjacent rooms changed not only how the kitchen felt, but also made the whole downstairs feel more cohesive and welcoming.
Laura Kicey
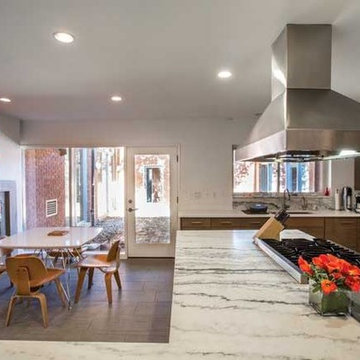
Town & Style Magazine
I would characterize this MCM project as a bundle of stress, labor of love in more ways than one. Picture this…clients come in town from LA for one weekend, tour a sprawling 7000 sf home nestled in Frontenac, share their vision with us, and away they go, back to LA, pack up their life and prepare for their move that was quickly approaching. First things first, I must say, it is one of my most favorite projects and homes to date. I. want. this. house. Like, for real.
Walking in the home, you are welcomed by wall to wall sliding glass doors that house an indoor pool, center courtyard, and this [now] gorgeous home wraps itself around these unique centerpieces of living space. You can see the pool and courtyard from almost any point of the home. The natural light, clean lines and mid century modern architecture was preserved and honed back to its remarkable state.
We had to design, project manage, construct the renovations…everything from the ground up within just a few months. Did I mention the kitchen was nearly gutted, new floors, removing walls, bathroom face lifts, overall design, interior and exterior paint, electrical…..whew, I’m tired just reliving the experience.
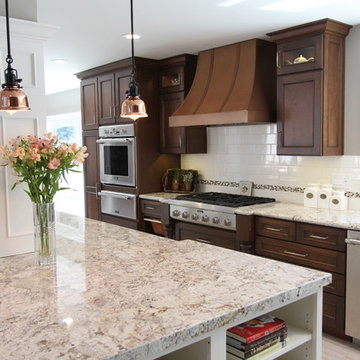
Dura Supreme Cabinetry, Door is Marley Panel, Cherry Hazelnut with Black Accent. The island is maple painted in Classic White. Countertops are White Spring Granite and Walnut Spekva wood top. Rohl Fireclay Sink. Paint is Benjamin Moore Plymouth Rock and China White. Tile is by The Tileshop and it is a subway crackle and beach mosaic. Thermador Rangetop, Modern Aire Copper Hood, Thermador Ovens, Warming Drawer and Dishwasher. Kitchen Aide Built In Refrigerator. Decorative Columns also serve as structural posts. Copper Pendant lights, Vaulted Ceilings.
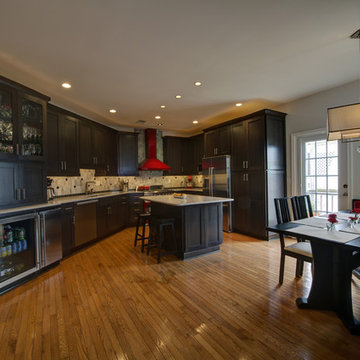
The kitchen includes all the necessities for entertaining: a large refrigerator and pantry on one side, and "beverage area" on the other, complete with glass display cabinetry, retractable-door shelving for liquor, and a mini ice maker and fridge.
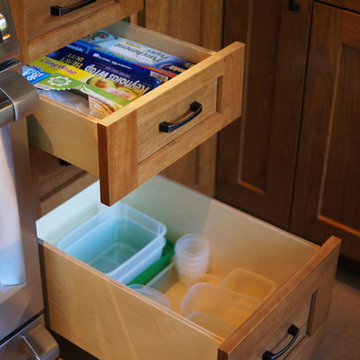
PHOTO JIM BIRCH OWNER
Drawer boxes of clear finished Baltic birch, dovetailed corners hung on soft closing under mount slides, by Blum.
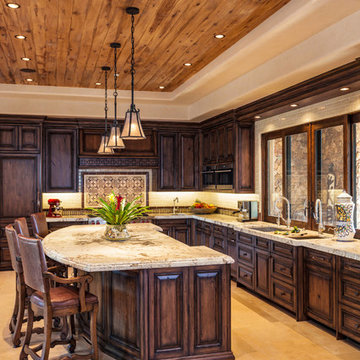
The beautiful, bright, open kitchen is perfect for entertaining. It features a galley sink with dual faucets and built-in appliances . The large island has honed slab quartzite with multiple edge details.
Designed by Design Directives, LLC., who are based in Scottsdale and serving throughout Phoenix, Paradise Valley, Cave Creek, Carefree, and Sedona.
For more about Design Directives, click here: https://susanherskerasid.com/
To learn more about this project, click here: https://susanherskerasid.com/urban-ranch/
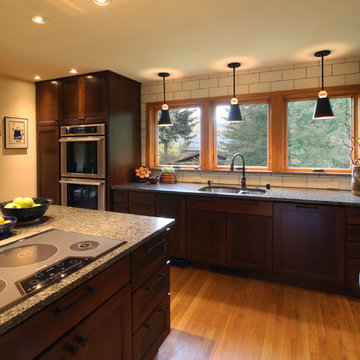
Winner of Interior Design Society's 2013 Designer of the Year Awards: Kitchens 50K & Above - 3rd Place
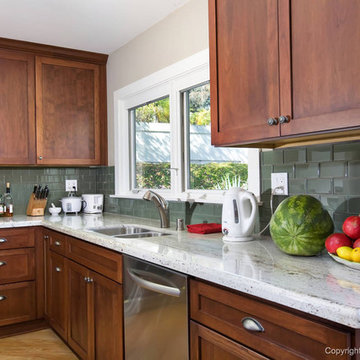
Craftsman style kitchen with subway tile splashes and kitchen island. Work consists of demoing non bearing walls, adding center island with electrical, demo of ceiling soffit and adding new lighting, as well as additional work do open the kitchen area into the family room. Photos by PreviewFirst
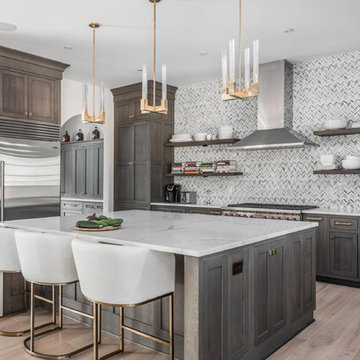
The goal in building this home was to create an exterior esthetic that elicits memories of a Tuscan Villa on a hillside and also incorporates a modern feel to the interior.
Modern aspects were achieved using an open staircase along with a 25' wide rear folding door. The addition of the folding door allows us to achieve a seamless feel between the interior and exterior of the house. Such creates a versatile entertaining area that increases the capacity to comfortably entertain guests.
The outdoor living space with covered porch is another unique feature of the house. The porch has a fireplace plus heaters in the ceiling which allow one to entertain guests regardless of the temperature. The zero edge pool provides an absolutely beautiful backdrop—currently, it is the only one made in Indiana. Lastly, the master bathroom shower has a 2' x 3' shower head for the ultimate waterfall effect. This house is unique both outside and in.
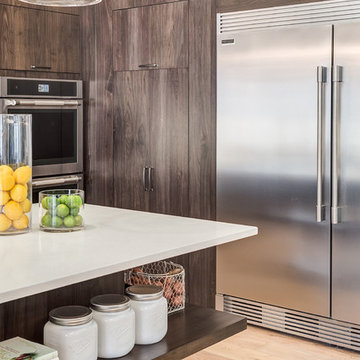
We are in LOVE with this kitchen, there are too many things to list. But let's just say this kitchen would make anybody feel like a master chef!
Kitchen with Dark Wood Cabinets and Metro Tiled Splashback Ideas and Designs
8
