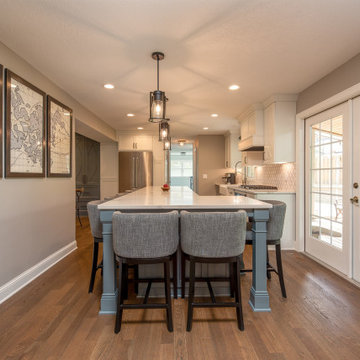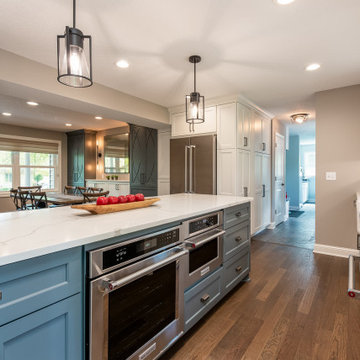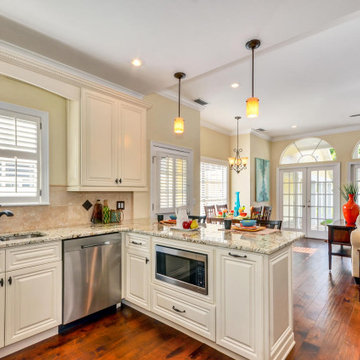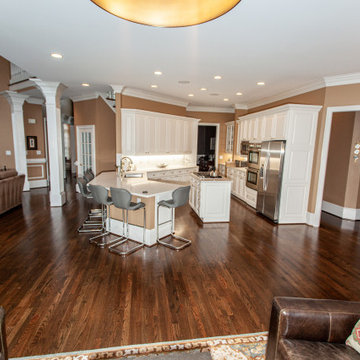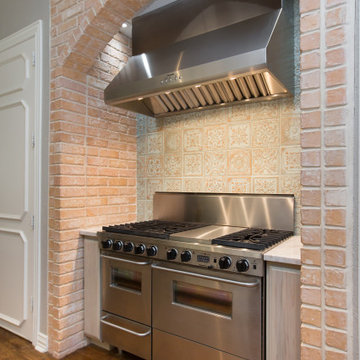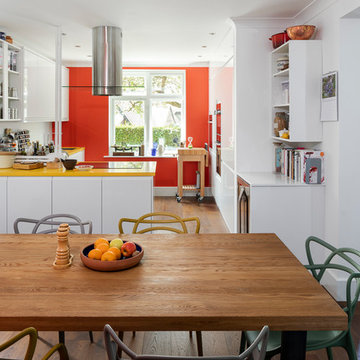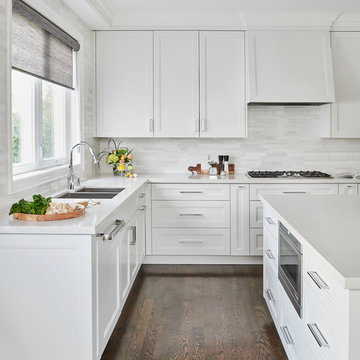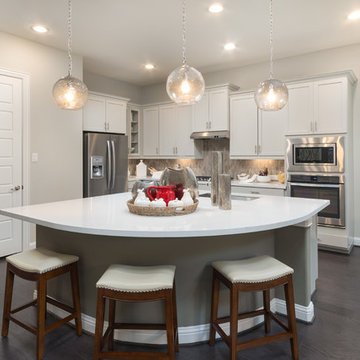Kitchen with Dark Hardwood Flooring and Yellow Worktops Ideas and Designs
Refine by:
Budget
Sort by:Popular Today
61 - 80 of 227 photos
Item 1 of 3
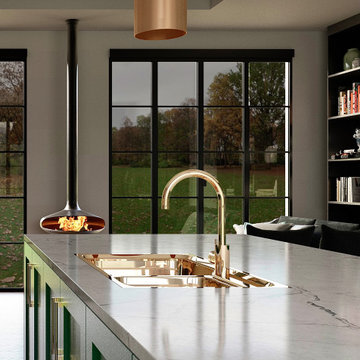
For our recent project we wanted the family to maximise their enjoyment of their garden when they were relaxing and dining. This then allowed us to use the width of the top half of the space to layout the kitchen. Open plan spaces are obviously larger rooms, so that presents a challenge if you want to create a cosy seating area. For our recent project the family wanted to add glass to the rear of the extension to enjoy a connection to nature. However they also wanted to add a fire into the space to feel cosy and relaxed.
The solution was to divide up the window wall into two large sections of Crittall doors and add a ceiling hung, feature fire. By creating this strong feature, it also clearly defined the cosy area of the space.
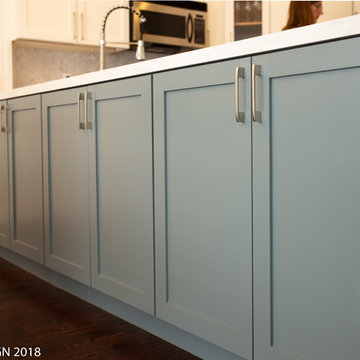
Transformed existing peninsula. Removed bar counter, added row of custom cabinets on dining room side, book shelf, refaced structural column, added matching column, painted existing cabinets, new countertops, sink, faucet, backsplash. Kept existing appliances.
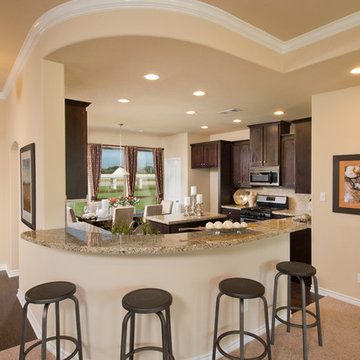
The split-bedroom designed Guadalupe offers a country kitchen with many cabinets, a work island and an angular service island to the family room. Other features include a covered rear porch and a large master bedroom with walk-in closet and linen closet. Tour the recently upgraded, fully furnished model at our San Marcos Model Home Center.
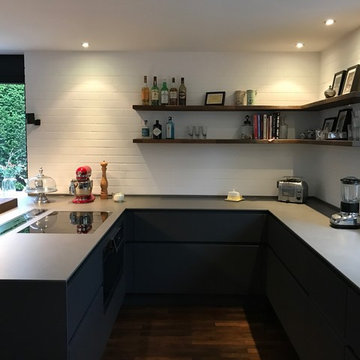
kitchen art by Nosthoff-Horstmann
LEiCHT Küche, Modell Bondi in carbongrau mit supermatter Lackierung.
Anti-Fingerprint Oberfläche. Offene Wohnküche im industrial Design. Miele Geräte und Berbel Moveline Dunstabzugshaube. Barplatte und Regalböden in Alteiche Barrique. Mit Weinklimaschrank zum Wohnraum hin.
Arbeitsplatte in Keramik 12 mm stark.
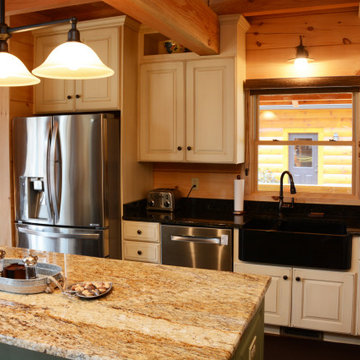
This kitchen features Yellow River granite countertops on the island and Verde Butterfly granite countertops on the perimeter.
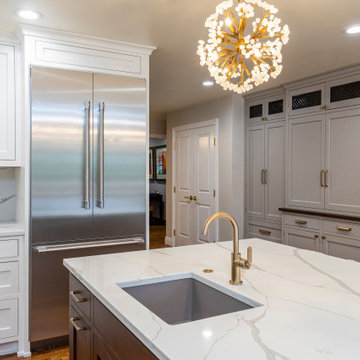
this kitchen was beautiful but dark and needed some updating . The homeowner wanted a brighter look and I think we achieved that!
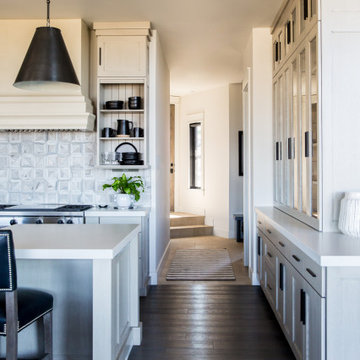
Bright and airy kitchen with ample storage. Featuring built in refrigerator, large island pendant lighting, and island seating.
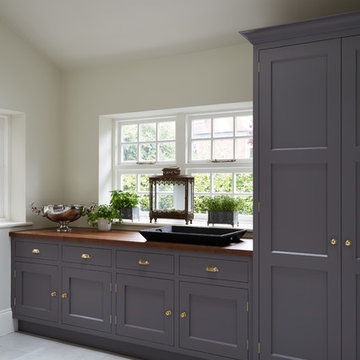
Mowlem & Co: Flourish Kitchen
In this classically beautiful kitchen, hand-painted Shaker style doors are framed by quarter cockbeading and subtly detailed with brushed aluminium handles. An impressive 2.85m-long island unit takes centre stage, while nestled underneath a dramatic canopy a four-oven AGA is flanked by finely-crafted furniture that is perfectly suited to the grandeur of this detached Edwardian property.
With striking pendant lighting overhead and sleek quartz worktops, balanced by warm accents of American Walnut and the glamour of antique mirror, this is a kitchen/living room designed for both cosy family life and stylish socialising. High windows form a sunlit backdrop for anything from cocktails to a family Sunday lunch, set into a glorious bay window area overlooking lush garden.
A generous larder with pocket doors, walnut interiors and horse-shoe shaped shelves is the crowning glory of a range of carefully considered and customised storage. Furthermore, a separate boot room is discreetly located to one side and painted in a contrasting colour to the Shadow White of the main room, and from here there is also access to a well-equipped utility room.
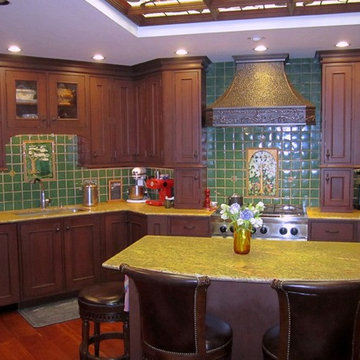
Beaded inset cherry cabinets are the building blocks of this furniture inspired kitchen. The skylight was turned 45 degrees to orient to the new range area which is highlighted by a hammered copper hood and the owners selection of handmade craftsman tiles and unique yellow marble counters.
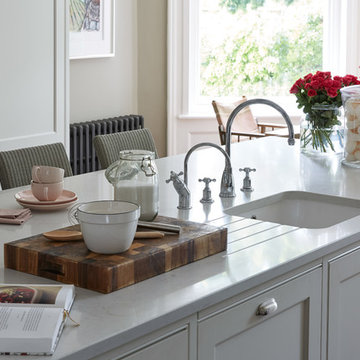
Mowlem & Co: Flourish Kitchen
In this classically beautiful kitchen, hand-painted Shaker style doors are framed by quarter cockbeading and subtly detailed with brushed aluminium handles. An impressive 2.85m-long island unit takes centre stage, while nestled underneath a dramatic canopy a four-oven AGA is flanked by finely-crafted furniture that is perfectly suited to the grandeur of this detached Edwardian property.
With striking pendant lighting overhead and sleek quartz worktops, balanced by warm accents of American Walnut and the glamour of antique mirror, this is a kitchen/living room designed for both cosy family life and stylish socialising. High windows form a sunlit backdrop for anything from cocktails to a family Sunday lunch, set into a glorious bay window area overlooking lush garden.
A generous larder with pocket doors, walnut interiors and horse-shoe shaped shelves is the crowning glory of a range of carefully considered and customised storage. Furthermore, a separate boot room is discreetly located to one side and painted in a contrasting colour to the Shadow White of the main room, and from here there is also access to a well-equipped utility room.
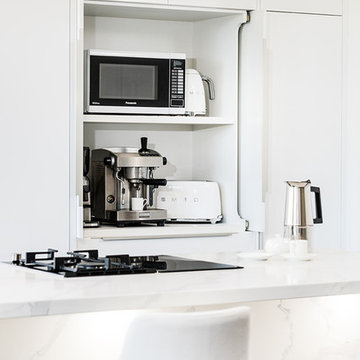
A hidden appliance cabinet flanked by pocket doors is the best solution for smaller kitchen areas that leave no room for a butler's pantry. Everything is readily available and is just as easily concealed.
Pocket doors match other doors in the kitchen, maintaining the sleek look. Pocket doors tuck neatly out the way to avoid other kitchen users knocking into them.
Photographs by Tim Turner
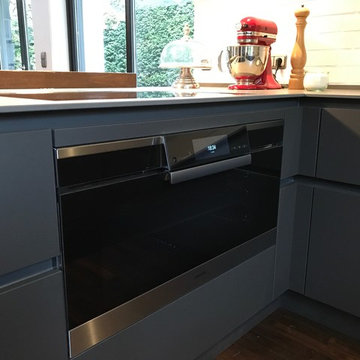
kitchen art by Nosthoff-Horstmann
LEiCHT Küche, Modell Bondi in carbongrau mit supermatter Lackierung.
Anti-Fingerprint Oberfläche. Offene Wohnküche im industrial Design. Miele Geräte und Berbel Moveline Dunstabzugshaube. Barplatte und Regalböden in Alteiche Barrique. Mit Weinklimaschrank zum Wohnraum hin.
Arbeitsplatte in Keramik 12 mm stark.
Kitchen with Dark Hardwood Flooring and Yellow Worktops Ideas and Designs
4
