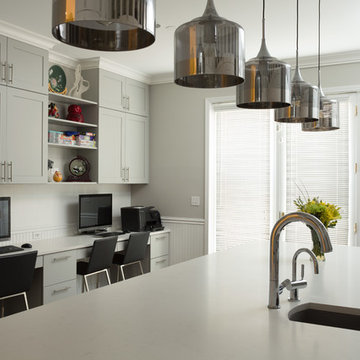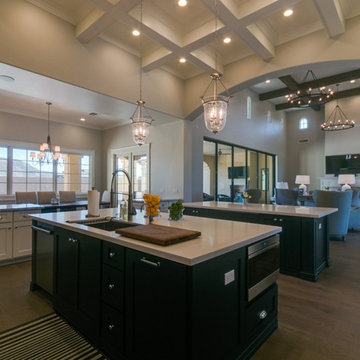Kitchen with Dark Hardwood Flooring and Brick Flooring Ideas and Designs
Refine by:
Budget
Sort by:Popular Today
21 - 40 of 175,694 photos
Item 1 of 3

Kitchen renovation, creating a open feel, pantry, office, and a better transition to back yard!
Bob Fortner photography, .
Hero Tile,
Masterworks custom cabinets.

Shaker kitchen cabinets painted in Farrow & Ball Hague blue with antique brass knobs, pulls and catches. The worktop is Arabescato Corcia Marble. A wall of tall cabinets feature a double larder, double integrated oven and integrated fridge/freezer. A shaker double ceramic sink with polished nickel mixer tap and a Quooker boiling water tap sit in the perimeter run of cabinets with a Bert & May Majadas tile splash back topped off with a floating oak shelf. An induction hob sits on the island with three hanging pendant lights. Two moulded dark blue bar stools provide seating at the overhang worktop breakfast bar. The flooring is dark oak parquet.
Photographer - Charlie O'Beirne

This clean profile, streamlined kitchen embodies today's transitional look. The white painted perimeter cabinetry contrasts the grey stained island, while perfectly blending cool and warm tones.

Featuring Bakes & Kropp Meridian Cabinetry in a white hand-painted finish, this custom Southampton kitchen is an open-concept space high on elegant style and smart storage. The upper doors showcase a beautiful patterned glass for a subtle touch of shine and texture, and the rich Walnut island warms the entire space. A striking focal point, the Bakes & Kropp range hood is a one-of-a-kind stainless steel masterpiece built for this space. All of the specialty details and finishes, including the polished nickel hardware, coordinate beautifully for a truly spectacular luxury kitchen.

Kitchen remodel with reclaimed wood cabinetry and industrial details. Photography by Manolo Langis.
Located steps away from the beach, the client engaged us to transform a blank industrial loft space to a warm inviting space that pays respect to its industrial heritage. We use anchored large open space with a sixteen foot conversation island that was constructed out of reclaimed logs and plumbing pipes. The island itself is divided up into areas for eating, drinking, and reading. Bringing this theme into the bedroom, the bed was constructed out of 12x12 reclaimed logs anchored by two bent steel plates for side tables.

A new and improved kitchen layout that is perfect for this young family of four. With ample storage in the kitchen island and upper cabinets, we were able to keep the design low-maintenance and easy to keep clean, as clutter would have taken away from the light and airy aesthetic. A light gray kitchen island and subway tile backsplash paired with the bright white countertops and cabinets gave the space a refreshing contemporary look. Darker gray contrasts with the lighter color palette through the stainless steel appliances and unique pendant lights.
To the corner of the kitchen, you'll find a discreet built-in study. Fully equipped for those who work from home or for the children to finish school projects. This small office-kitchen space duo is perfect for bringing the whole family together, for meals and throughout the day.
Designed by Chi Renovation & Design who serve Chicago and it's surrounding suburbs, with an emphasis on the North Side and North Shore. You'll find their work from the Loop through Lincoln Park, Skokie, Wilmette, and all the way up to Lake Forest.
For more about Chi Renovation & Design, click here: https://www.chirenovation.com/
To learn more about this project, click here: https://www.chirenovation.com/portfolio/contemporary-kitchen-remodel/#kitchen-remodeling

Cabinets: Centerpoint
Black splash: Savannah Surfaces
Perimeter: Caesarstone
Island Countertop: Precision Granite & Marble- Cygnus Leather
Appliances: Ferguson, Kitchenaid

Our clients had just recently closed on their new house in Stapleton and were excited to transform it into their perfect forever home. They wanted to remodel the entire first floor to create a more open floor plan and develop a smoother flow through the house that better fit the needs of their family. The original layout consisted of several small rooms that just weren’t very functional, so we decided to remove the walls that were breaking up the space and restructure the first floor to create a wonderfully open feel.
After removing the existing walls, we rearranged their spaces to give them an office at the front of the house, a large living room, and a large dining room that connects seamlessly with the kitchen. We also wanted to center the foyer in the home and allow more light to travel through the first floor, so we replaced their existing doors with beautiful custom sliding doors to the back yard and a gorgeous walnut door with side lights to greet guests at the front of their home.
Living Room
Our clients wanted a living room that could accommodate an inviting sectional, a baby grand piano, and plenty of space for family game nights. So, we transformed what had been a small office and sitting room into a large open living room with custom wood columns. We wanted to avoid making the home feel too vast and monumental, so we designed custom beams and columns to define spaces and to make the house feel like a home. Aesthetically we wanted their home to be soft and inviting, so we utilized a neutral color palette with occasional accents of muted blues and greens.
Dining Room
Our clients were also looking for a large dining room that was open to the rest of the home and perfect for big family gatherings. So, we removed what had been a small family room and eat-in dining area to create a spacious dining room with a fireplace and bar. We added custom cabinetry to the bar area with open shelving for displaying and designed a custom surround for their fireplace that ties in with the wood work we designed for their living room. We brought in the tones and materiality from the kitchen to unite the spaces and added a mixed metal light fixture to bring the space together
Kitchen
We wanted the kitchen to be a real show stopper and carry through the calm muted tones we were utilizing throughout their home. We reoriented the kitchen to allow for a big beautiful custom island and to give us the opportunity for a focal wall with cooktop and range hood. Their custom island was perfectly complimented with a dramatic quartz counter top and oversized pendants making it the real center of their home. Since they enter the kitchen first when coming from their detached garage, we included a small mud-room area right by the back door to catch everyone’s coats and shoes as they come in. We also created a new walk-in pantry with plenty of open storage and a fun chalkboard door for writing notes, recipes, and grocery lists.
Office
We transformed the original dining room into a handsome office at the front of the house. We designed custom walnut built-ins to house all of their books, and added glass french doors to give them a bit of privacy without making the space too closed off. We painted the room a deep muted blue to create a glimpse of rich color through the french doors
Powder Room
The powder room is a wonderful play on textures. We used a neutral palette with contrasting tones to create dramatic moments in this little space with accents of brushed gold.
Master Bathroom
The existing master bathroom had an awkward layout and outdated finishes, so we redesigned the space to create a clean layout with a dream worthy shower. We continued to use neutral tones that tie in with the rest of the home, but had fun playing with tile textures and patterns to create an eye-catching vanity. The wood-look tile planks along the floor provide a soft backdrop for their new free-standing bathtub and contrast beautifully with the deep ash finish on the cabinetry.

-The kitchen was isolated but was key to project’s success, as it is the central axis of the first level
-The designers renovated the entire lower level to create a configuration that opened the kitchen to every room on lower level, except for the formal dining room
-New double islands tripled the previous counter space and doubled previous storage
-Six bar stools offer ample seating for casual family meals and entertaining
-With a nod to the children, all upholstery in the Kitchen/ Breakfast Room are indoor/outdoor fabrics
-Removing & shortening walls between kitchen/family room/informal dining allows views, a total house connection, plus the architectural changes in these adjoining rooms enhances the kitchen experience
-Design aesthetic was to keep everything neutral with pops of color and accents of dark elements
-Cream cabinetry contrasts with dark stain accents on the island, hood & ceiling beams
-Back splash is over-scaled subway tile; pewter cabinetry hardware
-Fantasy Brown granite counters have a "leather-ed" finish
-The focal point and center of activity now stems from the kitchen – it’s truly the Heart of this Home.
Galina Coada Photography

Martha O'Hara Interiors, Interior Design | L. Cramer Builders + Remodelers, Builder | Troy Thies, Photography | Shannon Gale, Photo Styling
Please Note: All “related,” “similar,” and “sponsored” products tagged or listed by Houzz are not actual products pictured. They have not been approved by Martha O’Hara Interiors nor any of the professionals credited. For information about our work, please contact design@oharainteriors.com.
Kitchen with Dark Hardwood Flooring and Brick Flooring Ideas and Designs
2









