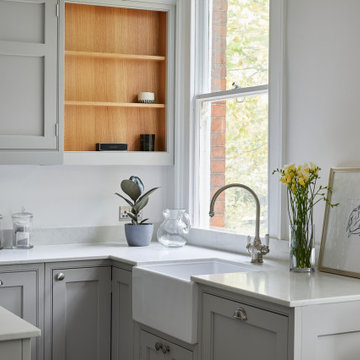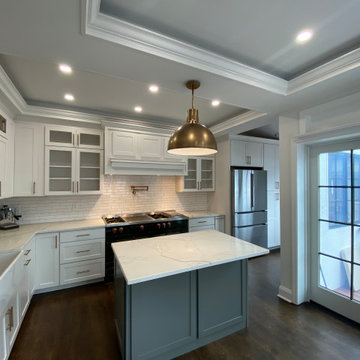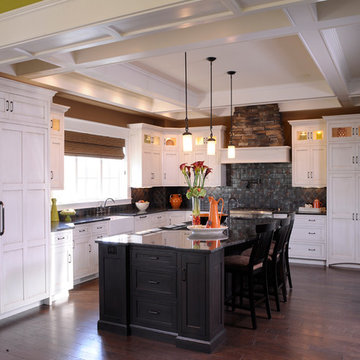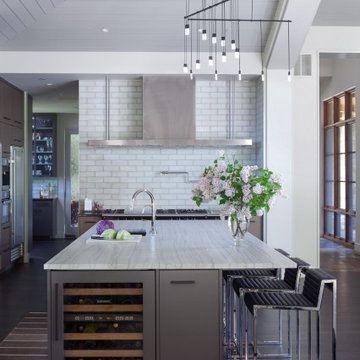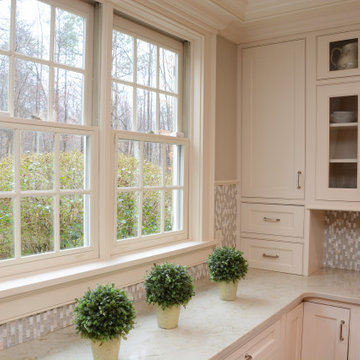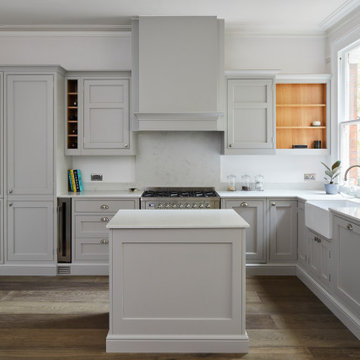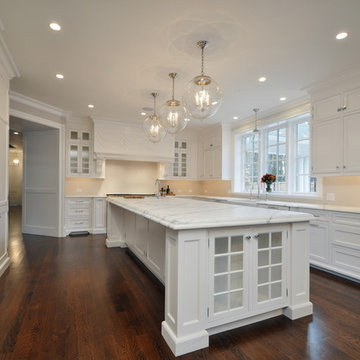Kitchen with Dark Hardwood Flooring and a Coffered Ceiling Ideas and Designs
Refine by:
Budget
Sort by:Popular Today
61 - 80 of 779 photos
Item 1 of 3
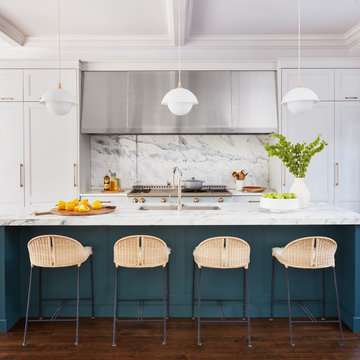
This stunning kitchen was completely transformed from its 1980s spec house origins. The homeowner came to visit our showroom and fell in love with the sliding backspace on display, deciding to create her new kitchen around the concept. The doors reveal storage for cooking spices and oils on hand-hewed, white-washed oak shelving and can be left open or closed at the owner's discretion. The La Cornue Chateau 150 in Tapestry Blue with unlacquered brass trim is the crowning jewel of the kitchen, framed by a custom stainless steel hood with rivet detailing. A creamy marble was selected for the backsplash, and a 2" mitered countertop for the ample island, painted in Farrow & Ball Inchyra-blue, that comfortably seats four. The perimeter cabinets are recessed panel doors with stepped framing bead, finished in decorator white and accented by burnished brass hardware
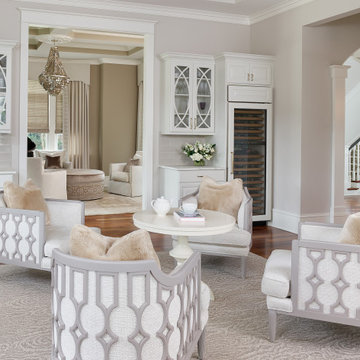
A cozy lounge area designed for a place to enjoy your morning coffee or for an intimate after dinner conversation.
Photography by Holger Obenaus

This stunning home is a combination of the best of traditional styling with clean and modern design, creating a look that will be as fresh tomorrow as it is today. Traditional white painted cabinetry in the kitchen, combined with the slab backsplash, a simpler door style and crown moldings with straight lines add a sleek, non-fussy style. An architectural hood with polished brass accents and stainless steel appliances dress up this painted kitchen for upscale, contemporary appeal. The kitchen islands offers a notable color contrast with their rich, dark, gray finish.
The stunning bar area is the entertaining hub of the home. The second bar allows the homeowners an area for their guests to hang out and keeps them out of the main work zone.
The family room used to be shut off from the kitchen. Opening up the wall between the two rooms allows for the function of modern living. The room was full of built ins that were removed to give the clean esthetic the homeowners wanted. It was a joy to redesign the fireplace to give it the contemporary feel they longed for.
Their used to be a large angled wall in the kitchen (the wall the double oven and refrigerator are on) by straightening that out, the homeowners gained better function in the kitchen as well as allowing for the first floor laundry to now double as a much needed mudroom room as well.
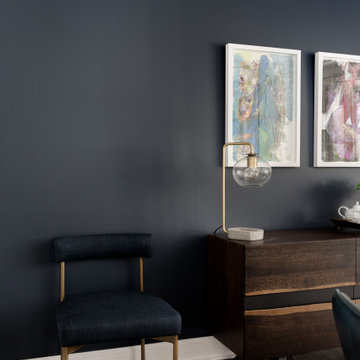
A white kitchen is mixed with wood and black hardware for a contemporary look. A slate backsplash, grey quartz counter, mixed with a white marbled counter, grey and off white carpets runners, caramel coloured counter stools pull the kitchen together. The family room has a lively coloured carpet, a walnut sideboard, and marble side tables to add to the look. The dining room is painted in a dark blue accent wall and furnished in contemporary looking furniture to flow through the house.
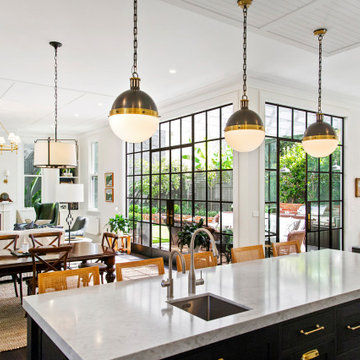
A large hand made island bench features hand stained oak veneer and a large slab of calcutta marble, hand selected and milled for this project. A concealed pantry and second sink make this the perfect family, chefs and entertainers kitchen.
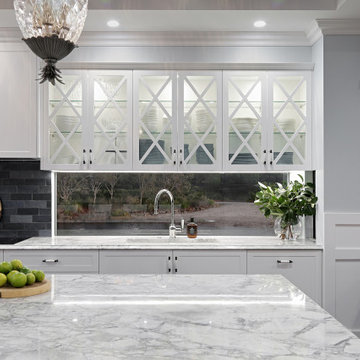
This kitchen pays homage to a British Colonial style of architecture combining formal design elements of the Victorian era with fresh tropical details inspired by the West Indies such as pineapples and exotic textiles.
Every detail was meticulously planned, from the coffered ceilings to the custom made ‘cross’ overhead doors which are glazed and backlit.
The classic blue joinery is in line with the Pantone Color Institute, Color of the Year for 2020 and brings a sense of tranquillity and calm to the space. The White Fantasy marble bench tops add an air of elegance and grace with the lambs tongue edge detail and timeless grey on white tones.
Complete with a butler’s pantry featuring full height glass doors, this kitchen is truly luxurious.
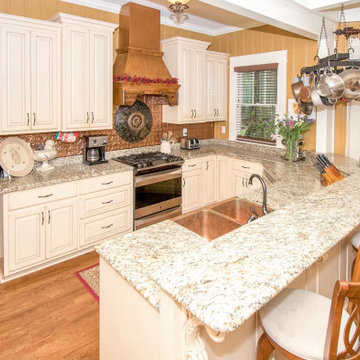
Installed heavy beams to support second floor bedroom. Trimmed beams and created coffered ceiling. Installed glazed cabinets and granite countertops with bronze farmhouse sink. Gas range with wood and copper range vent cover. -Copper backsplash
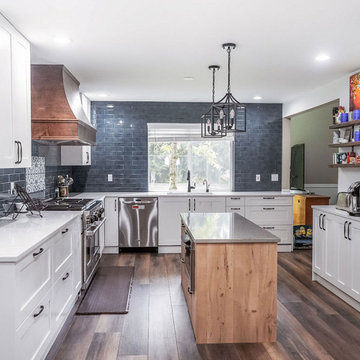
A sleek home remodel with a wood-based island in the sleek white countertop, accented with industrial hanging lights.
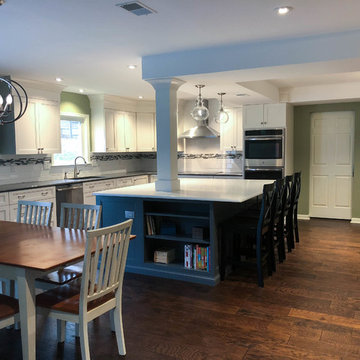
The shaker style custom cabinetry were painted white to brighten up the space and offer ample storage space. White tile backsplash with a line of smaller gray-toned tiles, frames the wall mounted cabinets bringing your eyes down to the gorgeous black counter tops. Stainless steel appliances are built-in between the custom cabinetry and against the side walls helping to increase walking space throughout the entire kitchen. A beautiful island is found in the middle of the space conveniently hiding a support beam by encasing it in a white column feature, which also creates some separation between the kitchen preparation area and the dining area on one side of the island. This is where you can find comfortable backed bar-stool seating great for quick family meals or cozy gatherings with convenient view of a flat screen TV against the opposite wall. The gorgeous white counter top is contrasted with the dark gray painted sides with easily accessible storage areas.

Interior Designers & Decorators
interior designer, interior, design, decorator, residential, commercial, staging, color consulting, product design, full service, custom home furnishing, space planning, full service design, furniture and finish selection, interior design consultation, functionality, award winning designers, conceptual design, kitchen and bathroom design, custom cabinetry design, interior elevations, interior renderings, hardware selections, lighting design, project management, design consultation, General Contractor/Home Builders/Design Build
general contractor, renovation, renovating, timber framing, new construction,
custom, home builders, luxury, unique, high end homes, project management, carpentry, design build firms, custom construction, luxury homes, green home builders, eco-friendly, ground up construction, architectural planning, custom decks, deck building, Kitchen & Bath/ Cabinets & Cabinetry
kitchen and bath remodelers, kitchen, bath, remodel, remodelers, renovation, kitchen and bath designers, renovation home center,custom cabinetry design custom home furnishing, modern countertops, cabinets, clean lines, contemporary kitchen, storage solutions, modern storage, gas stove, recessed lighting, stainless range, custom backsplash, glass backsplash, modern kitchen hardware, custom millwork, luxurious bathroom, luxury bathroom , miami beach construction , modern bathroom design, Conceptual Staging, color consultation, certified stager, interior, design, decorator, residential, commercial, staging, color consulting, product design, full service, custom home furnishing, space planning, full service design, furniture and finish selection, interior design consultation, functionality, award winning designers, conceptual design, kitchen and bathroom design, custom cabinetry design, interior elevations, interior renderings, hardware selections, lighting design, project management, design consultation
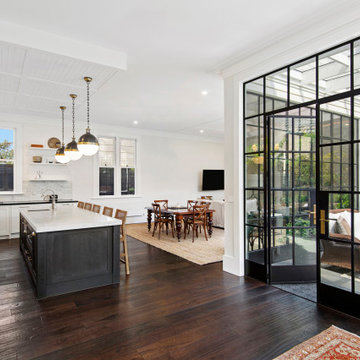
A large hand made island bench features hand stained oak veneer and a large slab of calcutta marble, hand selected and milled for this project. A concealed pantry and second sink make this the perfect family, chefs and entertainers kitchen.
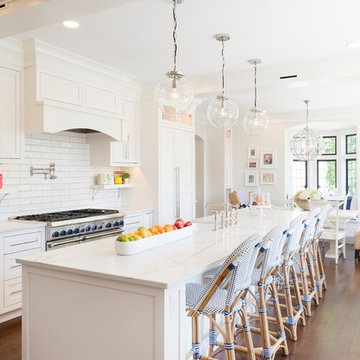
This is the most perfect use of the space. An expansive eleven-foot island and gourmet six-burner gas range are perfect for the at-home chef! The additional molding details on the island help anchor it in the space and give it a more personalized touch.
Kitchen with Dark Hardwood Flooring and a Coffered Ceiling Ideas and Designs
4
