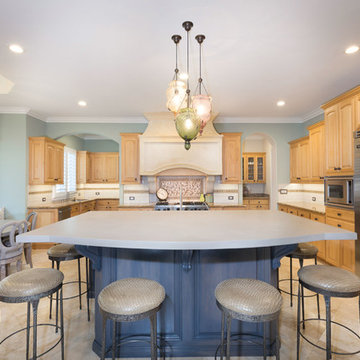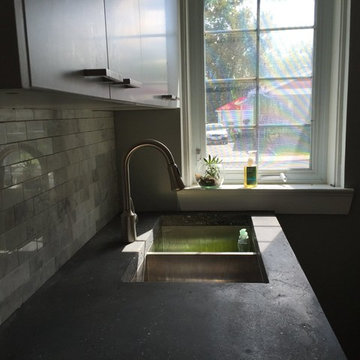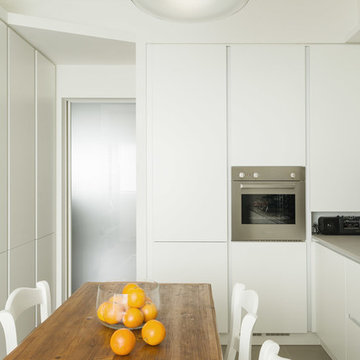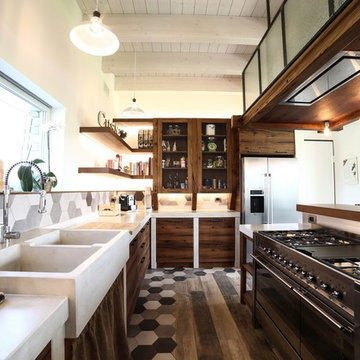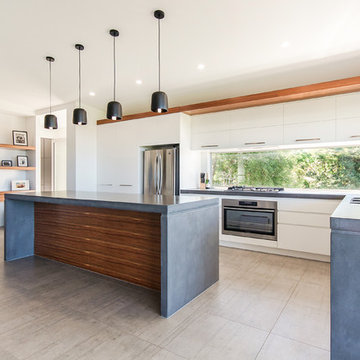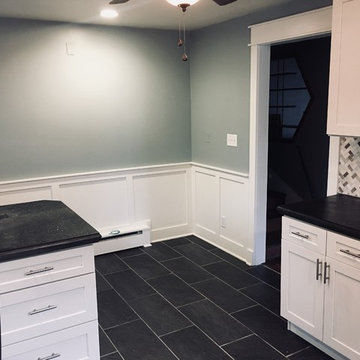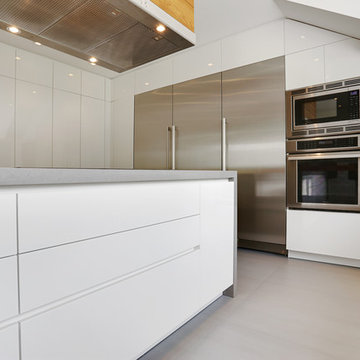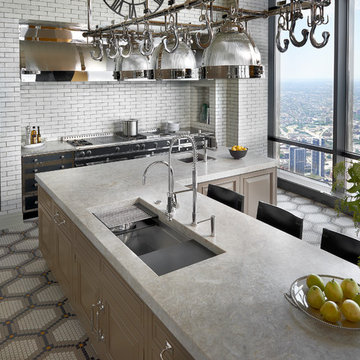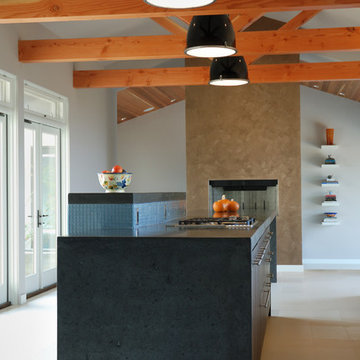Kitchen with Concrete Worktops and Porcelain Flooring Ideas and Designs
Refine by:
Budget
Sort by:Popular Today
301 - 320 of 694 photos
Item 1 of 3
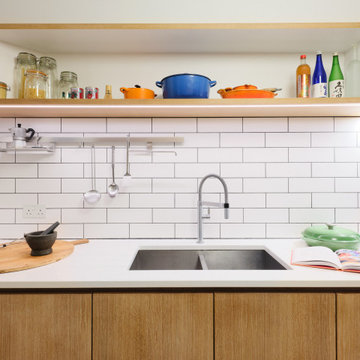
base & tall cabinets -
oak veneer handleless doors with oak mfc interiors and solid oak dovetailed drawer boxes
wall cabinets -
oak veneer framed open units with white matt lacquer interiors and led striplights
worktops –
30mm bianco assoluto by unistone with larder shelf
30mm solid oak breakfast bar with downstand
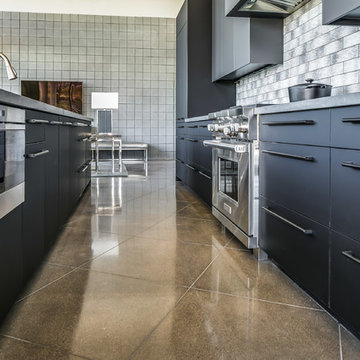
A shot of the main work space highlighting the drawer Wolf micro and range.
SpartaPhoto - Alex Rentzis
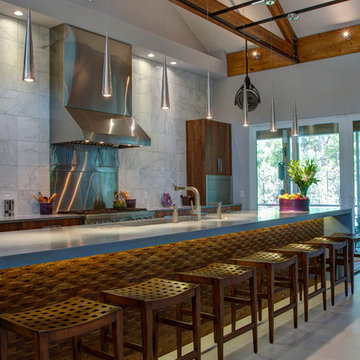
The Pearl is a Contemporary styled Florida Tropical home. The Pearl was designed and built by Josh Wynne Construction. The design was a reflection of the unusually shaped lot which is quite pie shaped. This green home is expected to achieve the LEED Platinum rating and is certified Energy Star, FGBC Platinum and FPL BuildSmart. Photos by Ryan Gamma
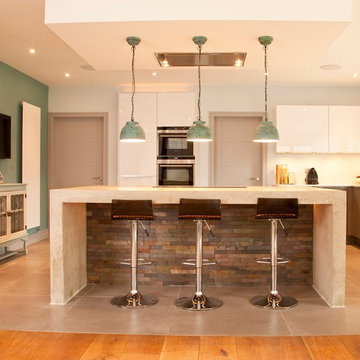
This kitchen incorporates natural textures and raw materials through the use of slate, concrete and timber flooring - a contrast to the sleek and glossy units, which quickly bring the space up to date. With a flush extractor hood, stacked ovens and induction hob, this kitchen was designed with a focus on beauty and practicality. Particular attention was paid to giving the space a family friendly feel through incorporating more colour into the walls and detailing.
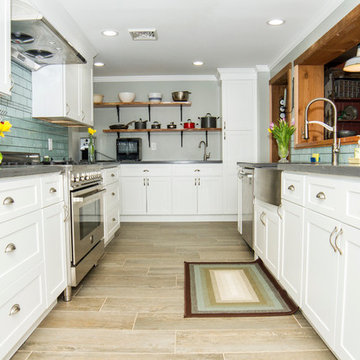
The best kitchen showroom in your area may be closer closer than you think. The four designers there are some of the most experienced award winning kitchen designers in the Delaware Valley. They design in and sell 6 national cabinet lines. And their pricing for cabinetry is slightly less than at home centers in apples to apples comparisons. Where is this kitchen showroom and how come you don’t remember seeing it when it is so close by? It’s in your own home!
Main Line Kitchen Design brings all the same samples you select from when you travel to other showrooms to your home. We make design changes on our laptops in 20-20 CAD with you present usually in the very kitchen being renovated. Understanding what designs will look like and how sample kitchen cabinets, doors, and finishes will look in your home is easy when you are standing in the very room being renovated. Design changes can be emailed to you to print out and discuss with friends and family if you choose. Best of all our design time is free since it is incorporated into the very competitive pricing of your cabinetry when you purchase a kitchen from Main Line Kitchen Design.
Finally there is a kitchen business model and design team that carries the highest quality cabinetry, is experienced, convenient, and reasonably priced. Call us today and find out why we get the best reviews on the internet or Google us and check. We look forward to working with you.
As our company tag line says:
“The world of kitchen design is changing…”
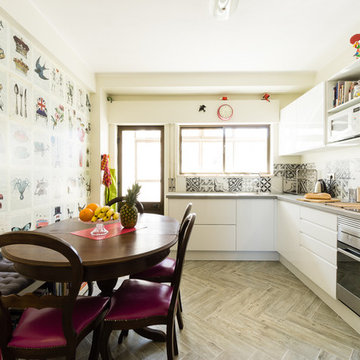
A young family wanted the most functionality out of their new kitchen at a reasonable budget. It was important to keep the mahogany dining table and chairs which had been in the family for a couple of generations, but the worn velvet damask upholstery was replaced with fuschia-coloured leather. Plenty of storage for both cooking and children's activity books were important as was using resistant materials - hence the choice of porcelain floors imitating aged wood.
The countertops and built-in sink are concrete and the splashback in cement tiles while the wall along the bench is covered in a wallpaper that joins forces with the chairs to add colour and excitement to what was to be the most frequented room in the apartment.
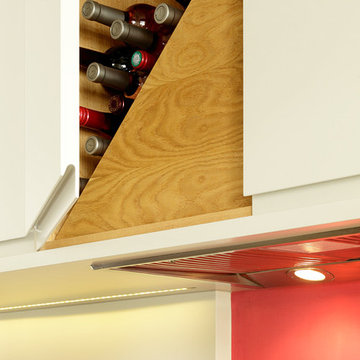
CABINETRY: The Ladbroke kitchen, Cue & Co of London, painted in French Gray Estate, Farrow & Ball APPLIANCES: Range cooker and extractor hood, Falcon; integrated fridge, Liebherr; integrated dishwasher, Siemens WORK SURFACES: Polished concrete, Cue & Co of London
SPLASHBACK: Polished plaster, Cue & Co of London
LIGHTING: Box Lantern from the Memoria collection, Cue & Co of London SINK: Claron 550 sink, Blanco TAP: Monobloc mixer tap in pewter, Perrin & Rowe FLOORING: Porcelain tiles, European Heritage
Cue & Co of London kitchens start from £35,000
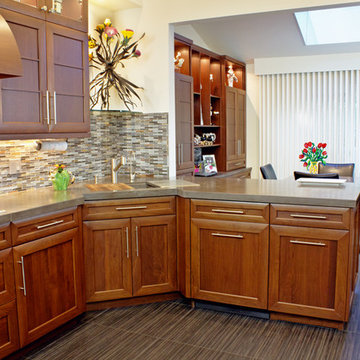
Starck opened the wall to the dining room and rasied both the ceiling heights. A Flo Perkins glass flower sculpture sits on a floating shelf Starck also designed that seems to disappear.
Tim Cree/Creepwalk Media
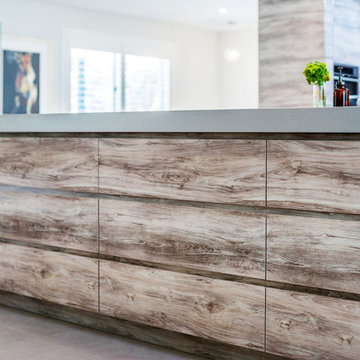
KITCHEN CABINETRY
Builder: Steven Johnston (St Andrews Constructions)
Photography by Pavel @ Light Blue Parrot
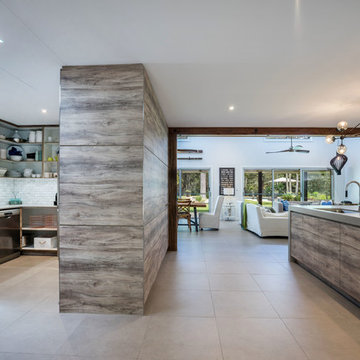
KITCHEN AND BUTLERS PANTRY
Builder: Steven Johnston (St Andrews Constructions)
Photography by Pavel @ Light Blue Parrot
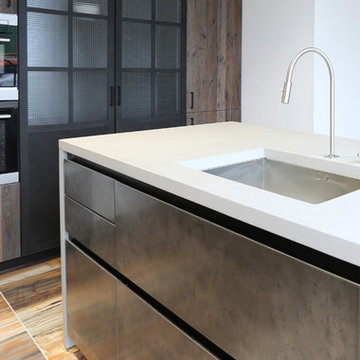
This Factory Style kitchen stands out from all the rest of the kitchens through the pure and clean lines of iron handles, the integrity of re-claimed wood and the strength of concrete.
Kitchen with Concrete Worktops and Porcelain Flooring Ideas and Designs
16
