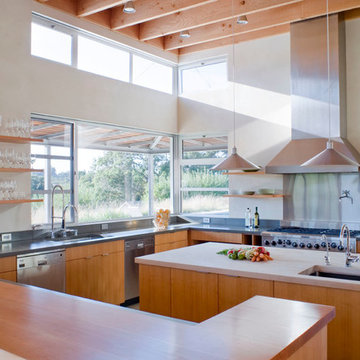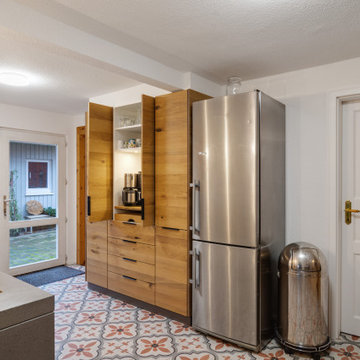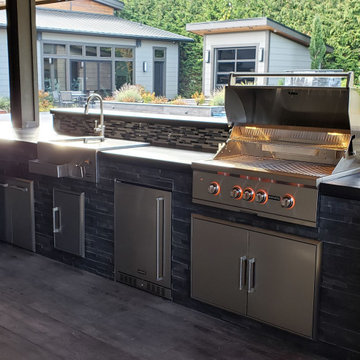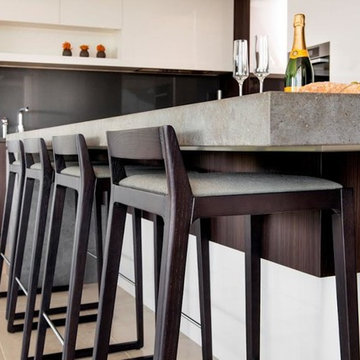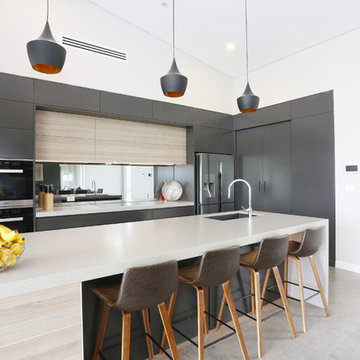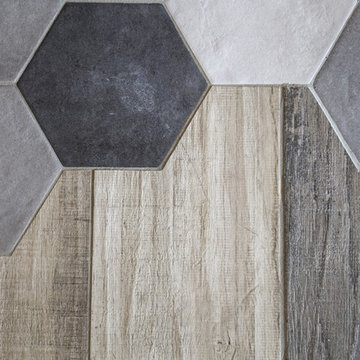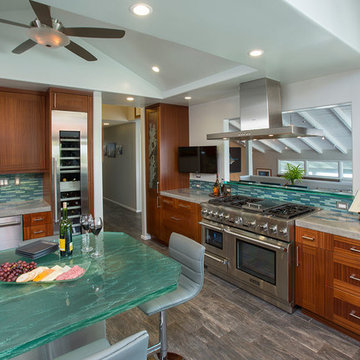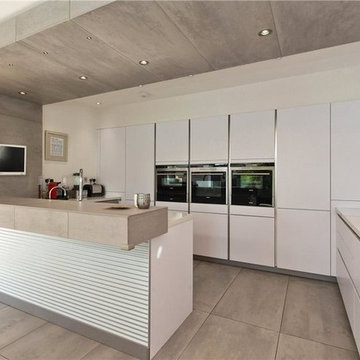Kitchen with Concrete Worktops and Porcelain Flooring Ideas and Designs
Refine by:
Budget
Sort by:Popular Today
261 - 280 of 694 photos
Item 1 of 3
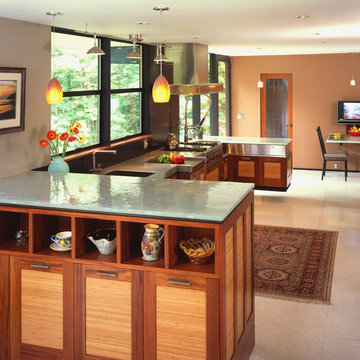
The home itself sits on a central core and cantilevers off its ridge perch on both sides. Not only does the entire ell-shaped peninsula echo this, floating 8" off the floor, so also does the casual eating area against the far wall. Twin I-beams cantilever out of the wall which hides vertical members that run floor-to-ceiling. The I-beams that support the peninsula continue down the wall 12'. Hand-cast glass counters are used to anchor each end of the kitchen. The floors are the original terazzo. I ran the caramelized bamboo horizontally in the cabinet doors, remembering the roll-up bamboo blinds of the 50s. The door's rails and stiles are African ribbon mahogany.
Roger Turk, Northlight Photography
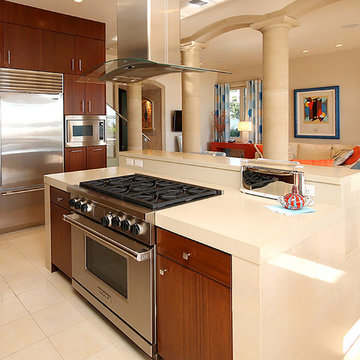
Kitchen island with concrete countertop. Mahogany custom cabinetry. Cast stone arches and columns.
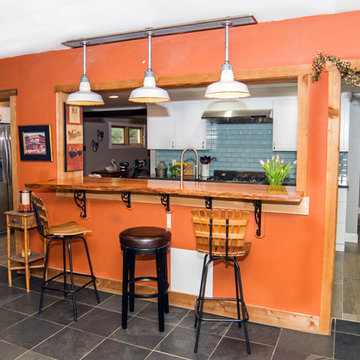
The best kitchen showroom in your area may be closer closer than you think. The four designers there are some of the most experienced award winning kitchen designers in the Delaware Valley. They design in and sell 6 national cabinet lines. And their pricing for cabinetry is slightly less than at home centers in apples to apples comparisons. Where is this kitchen showroom and how come you don’t remember seeing it when it is so close by? It’s in your own home!
Main Line Kitchen Design brings all the same samples you select from when you travel to other showrooms to your home. We make design changes on our laptops in 20-20 CAD with you present usually in the very kitchen being renovated. Understanding what designs will look like and how sample kitchen cabinets, doors, and finishes will look in your home is easy when you are standing in the very room being renovated. Design changes can be emailed to you to print out and discuss with friends and family if you choose. Best of all our design time is free since it is incorporated into the very competitive pricing of your cabinetry when you purchase a kitchen from Main Line Kitchen Design.
Finally there is a kitchen business model and design team that carries the highest quality cabinetry, is experienced, convenient, and reasonably priced. Call us today and find out why we get the best reviews on the internet or Google us and check. We look forward to working with you.
As our company tag line says:
“The world of kitchen design is changing…”
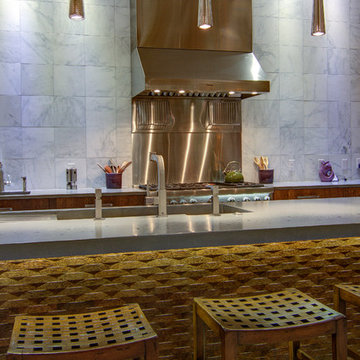
The Pearl is a Contemporary styled Florida Tropical home. The Pearl was designed and built by Josh Wynne Construction. The design was a reflection of the unusually shaped lot which is quite pie shaped. This green home is expected to achieve the LEED Platinum rating and is certified Energy Star, FGBC Platinum and FPL BuildSmart. Photos by Ryan Gamma
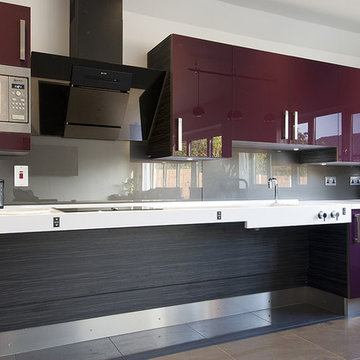
Contemporary kitchen designed for a full-time electric wheelchair user by Adam Thomas of Design Matters KBB Ltd. The kitchen has a large rise and fall worktop with front-mounted controls, and a wall mounted microwave in a cupboard that can lower to worktop height. The extractor has a remote control for full access and the sink area is designed in a sold surface material to the precise depth required by the client, with a raised edge on all four sides of the worktop to contain hot spills. Front mounted Vola taps are sleek and comfortable in use. The kitchen cabinets are rigid-built for strength, and the doors are acrylic, which stands up well to knocks and scrapes from wheelchairs. This fully accessible kitchen is flexible enough to adapt to changes of wheelchair and/or cushion and is also comfortable for carers and other members of the family to use. Photographs by Jonathan Smithies Photography. Copyright Design Matters KBB Ltd. All rights reserved.
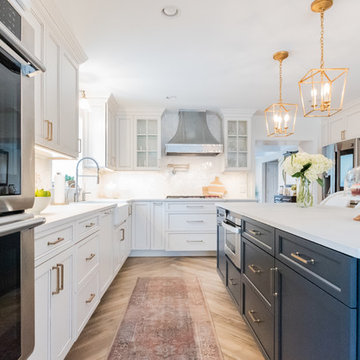
Gardner/Fox combined this 1958 home's compact kitchen and dining room to create this sophisticated eat-in kitchen. From the wood-look tile floors to the custom stainless steel range hood, this kitchen boasts elegant style with modern details.
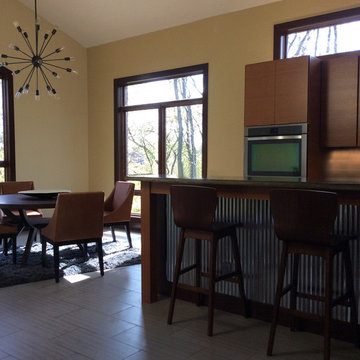
We used Bamboo cabinetry with stainless steel edge pulls to give this custom kitchen a clean, modern look. Corrugated metal underneath the concrete countertop gives the space an edgy feel. Upholstered leather armchairs, walnut table, and walnut bar stools are all from West Elm. Sputnik light fixture from Restoration Hardware. Interior Design Hagerstown, MD.
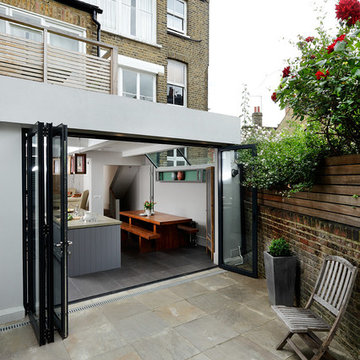
CABINETRY: The Bovingdon kitchen in solid oak, oak veneer and tulipwood, Cue & Co of London, hand-painted in Dark Lead, Little Greene LIGHTING: The Small Lucent Lantern, Cue & Co of London APPLIANCES: Ovens, extractor hood, hob; all Neff; fridge-freezer, Zanussi WORK SURFACES: Polished concrete, Cue & Co of London SPLASHBACK: Polished Venetian plaster, Cue & Co of London SINK: Claron 700-U sink, Blanco TAP Provence two hole mixer with lever handles, Perrin & Rowe SHELF: Library Shelf Light II in reclaimed timber and hand-painted in a distressed finish, Cue & Co of London FREESTANDING CUPBOARD: Shaker-style Bovingdon Boiler Dresser in reclaimed timber with a hand-painted finish, Cue & Co of London SEATING: Handmade bench and bar stools, Cue & Co of London DINING TABLE: Solid wood Dining Table II from the Repast collection, Cue & Co of London
Cue & Co of London kitchens start from £35,000
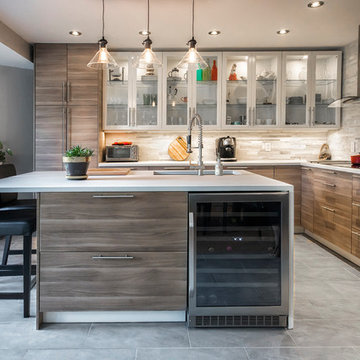
This kitchen was small cluttered and did not have any functionality we removed a wall and closed another and the space is transformed
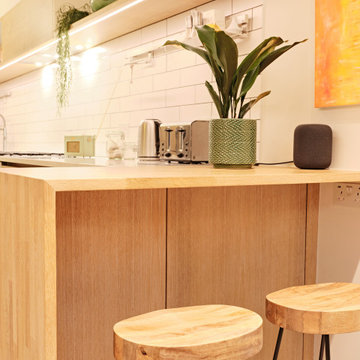
base & tall cabinets -
oak veneer handleless doors with oak mfc interiors and solid oak dovetailed drawer boxes
wall cabinets -
oak veneer framed open units with white matt lacquer interiors and led striplights
worktops –
30mm bianco assoluto by unistone with larder shelf
30mm solid oak breakfast bar with downstand
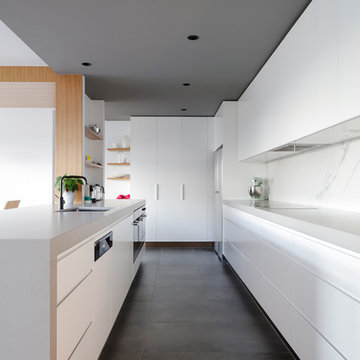
Simple clean lines, loads of storage, and hard-wearing family friendly finishes was the requirement for this brand new home.
We provided a full interior design service, collaborating with client and architect to overcome some tricky ceiling height changes.
Project: Kitchen, bathrooms and feature joinery design. Selection of lighting, wall, floor materials and interior & exterior finishes.
Building Designer: Adam Hobill
Builder: Creative Building Services
Photography: Marina McDonald
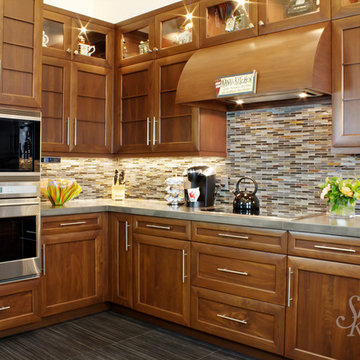
The ceiling was raised for added space to display the 3 whimsical Ricky Bernstein sculptures; painted glass and aluminum, acrylic and oil paint, mixed media objects. “Love Muffin” is over the ovens. “Full House” is to the right and not shown is “Zippety-Do-Dah” over the refrigerator/freezer.
Tim Cree/Creepwalk Media
Kitchen with Concrete Worktops and Porcelain Flooring Ideas and Designs
14
