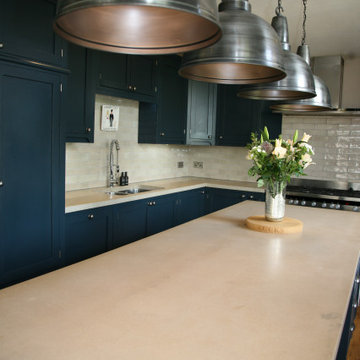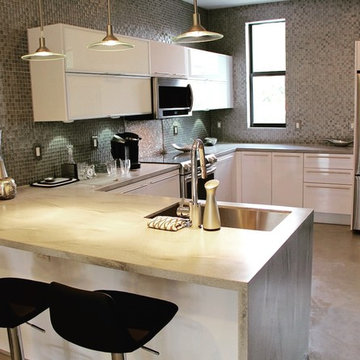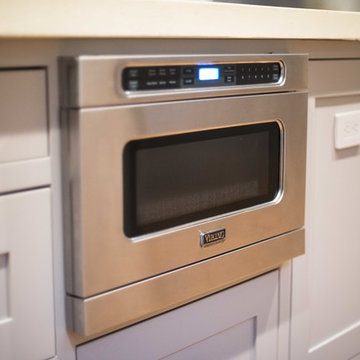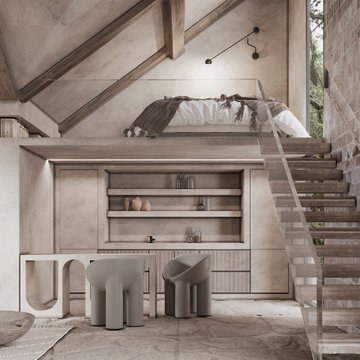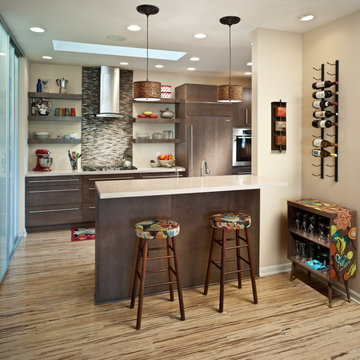Kitchen with Concrete Worktops and Beige Worktops Ideas and Designs
Refine by:
Budget
Sort by:Popular Today
161 - 180 of 245 photos
Item 1 of 3
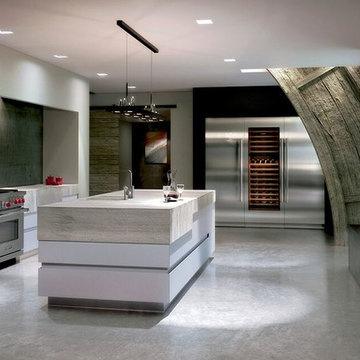
All rights credited to photographer. This Copyright Disclaimer under the Copyright Act (R.S.C., 1985, c. C-42), allowance is made for “fair dealings” for purposes such as criticism, comment, news reporting, teaching, scholarship, education and research. Fair use is a use permitted by copyright statute that might otherwise be infringing. Non-profit, educational or personal use tips the balance in favor of fair use.
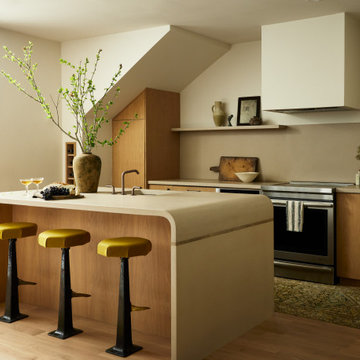
A country club respite for our busy professional Bostonian clients. Our clients met in college and have been weekending at the Aquidneck Club every summer for the past 20+ years. The condos within the original clubhouse seldom come up for sale and gather a loyalist following. Our clients jumped at the chance to be a part of the club's history for the next generation. Much of the club’s exteriors reflect a quintessential New England shingle style architecture. The internals had succumbed to dated late 90s and early 2000s renovations of inexpensive materials void of craftsmanship. Our client’s aesthetic balances on the scales of hyper minimalism, clean surfaces, and void of visual clutter. Our palette of color, materiality & textures kept to this notion while generating movement through vintage lighting, comfortable upholstery, and Unique Forms of Art.
A Full-Scale Design, Renovation, and furnishings project.
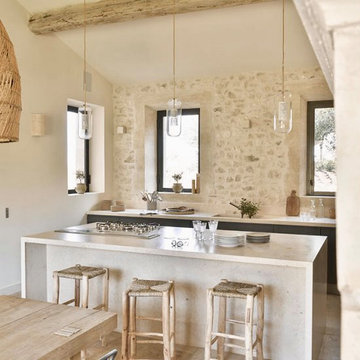
Une cuisine ouverte sur la salle à manger:
Des matériaux nobles.
Ambiance chaleureuse garantie !
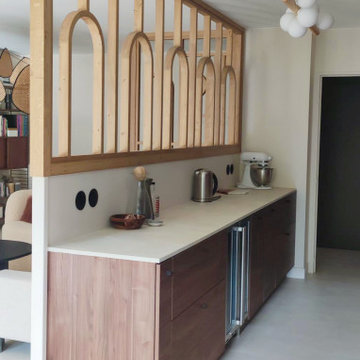
Rénovation d'un appartement. Cuisine et salon séparée par une verrière. Réaménagement des espaces. Préconisations matériaux, couleurs, décoration. Réalisations des plans techniques. Dessin des éléments sur mesure menuisés.
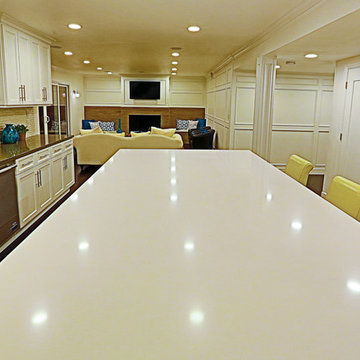
Kitchen of the remodeled house construction in Studio City which included installation of windows with white trim, sink and faucet, white backsplash, kitchen island, cabinets and shelves, ceiling with recessed lighting, white wall painting, dark hardwood flooring, stainless steel appliances and kitchen furniture.
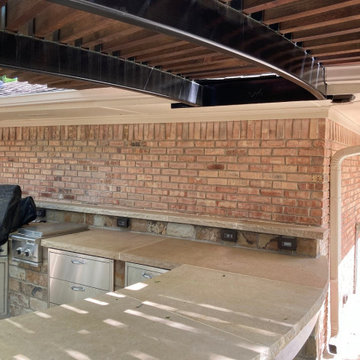
Modern, innovative, sleek, urban, and chic are all adjectives that best describe this unique project Archadeck just completed for this client .
When we initially met with this homeowner, he was very sure of the type of space and look he wanted to achieve. Distinctly wanting a custom outdoor kitchen with a curved steel framed trellis overhead. With all the specifications in hand, Archadeck of Northeast Dallas-Southlake got to work on designing and building this one-of-a-kind addition.
The outdoor kitchen and overhead trellis/pergola is the star of the show on this project. Placement of the kitchen was designed within an area to the left of the pool and existing patio surround, which originally encompassed landscape and plants.
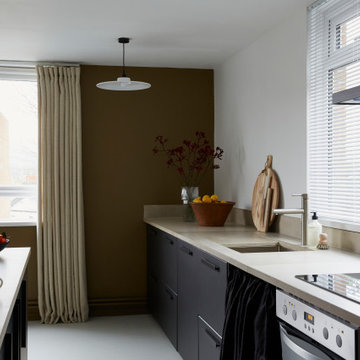
This project has concrete upstands, built in drainer and 2 concrete worktops that we did in 2018. We templated, produced, delivered and installed the tops for the client.
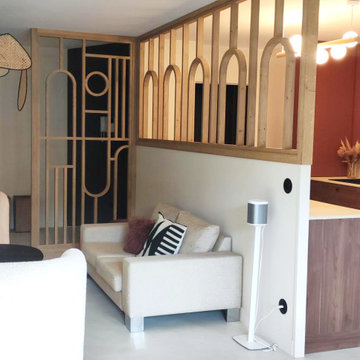
Rénovation d'un appartement. Cuisine et salon séparée par une verrière. Réaménagement des espaces. Préconisations matériaux, couleurs, décoration. Réalisations des plans techniques. Dessin des éléments sur mesure menuisés.
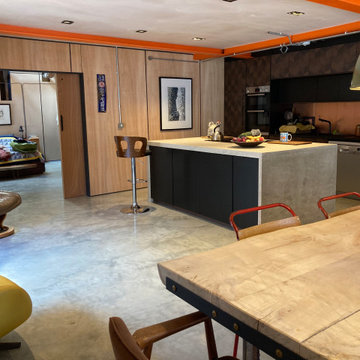
A project still in progress, progress snaps, better photos to follow!
The concrete worktop was cast in situ and the large island unit has drawers made from plastic bottles.
The structural beams are left exposed along with the unpainted plaster.
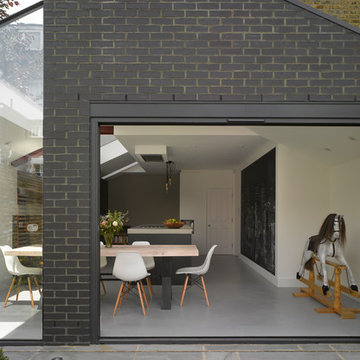
Roundhouse Urbo & Metro luxury bespoke kitchen in Matt Lacquer in Little Green Lamp Black and Blackboard paint with polished concrete island. Photography by Nick Kane.
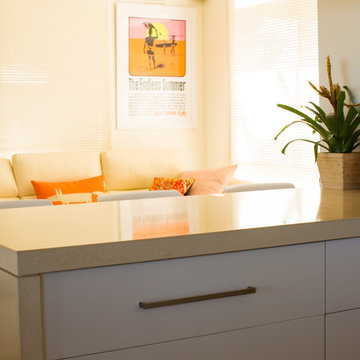
Torquay Project Features: Precast concrete benchtop, concrete breakfast bar, beige colour concrete, concrete shadowline, and white cabinetry.
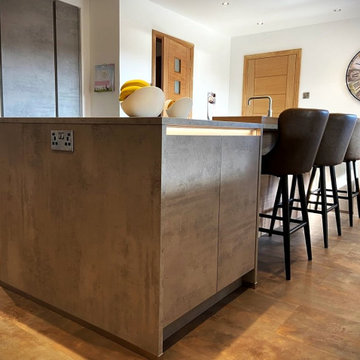
Our client in Stuartfield, Abeerdeenshire was looking for a kitchen that balanced style with functionality. The focus was on integrating a multi-use island for cooking, food preparation, and dining. Additionally, they expressed the need for a sizable table for family dining, as well as storage units in the dining area, inclusive of a wine cooler, wall, and shelving.
We selected the Nolte Stone range with MatrixArt handleless system for a sleek look. The furniture's concrete colour provided a contemporary feel, ensuring the kitchen exuded a sense of modern sophistication.
Nolte's 25mm Concrete worktop was an obvious choice to match the furniture, accompanied by a Holm Oak breakfast bar. To uphold quality and performance, we decked out the kitchen with a full suite of NEFF appliances, ensuring longevity and efficiency in everyday use.
We incorporated a Blanco Anthracite sink, contrasting beautifully with the worksurfaces as well as a Quooker Square Fusion instant boiling water tap, making everyday tasks that much simpler.
Interested in a similar transformation for your
kitchen? Get in touch with our team.
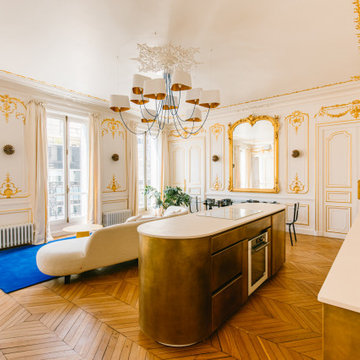
Cuisine en laiton avec un îlot central surmonté d'un plan de travail en béton ciré. La cuisine est ouverte sur un salon haussmannien dont toutes les dorures ont été rénovées à la feuille d'or
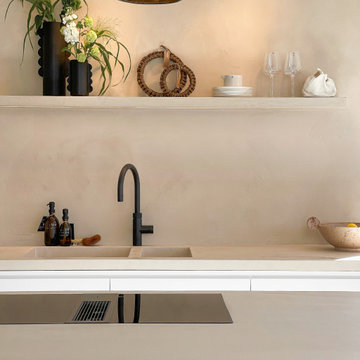
Front view of the Kitchen Isle and Countertop. The whole kitchen was build custom of massive wood and then covered with MORTEX mineral skin. A Belgian Product where Dennis Kaiser is specialized in since 8 years now.
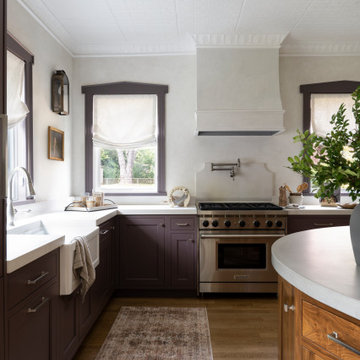
A vintage-inspired space. With its warm and inviting atmosphere, this kitchen exudes a sense of coziness that is both timeless and inviting. It’s a testament to our dedication to crafting unique and personalized designs for our valued clients.
A mixture of textures, materials, colors and shapes, all come together in perfect harmony.
Kitchen with Concrete Worktops and Beige Worktops Ideas and Designs
9
