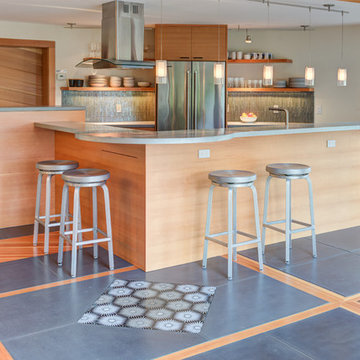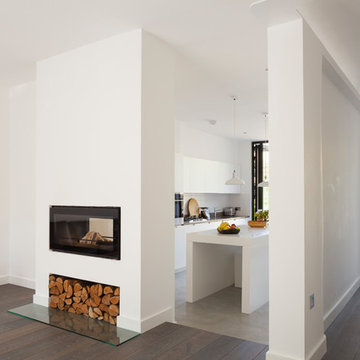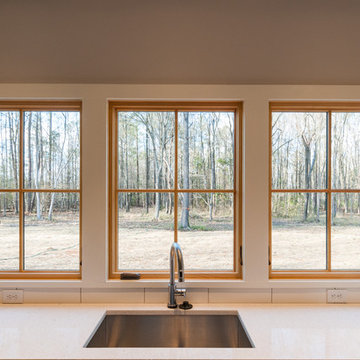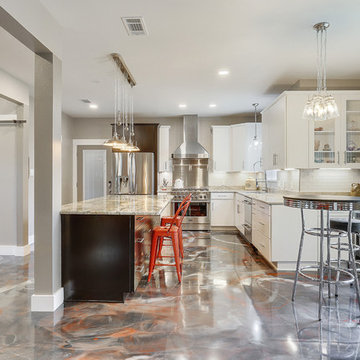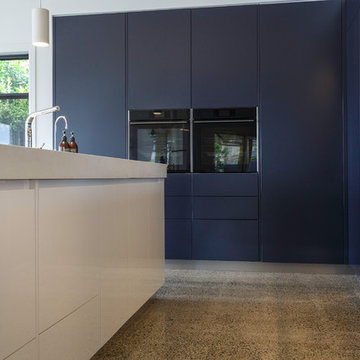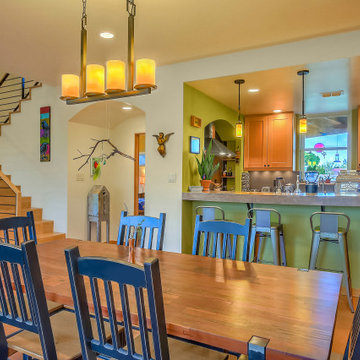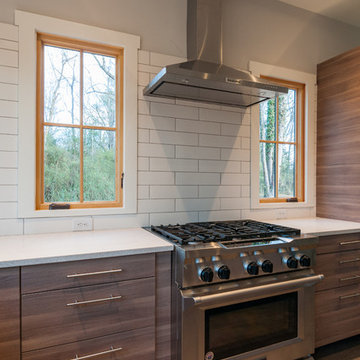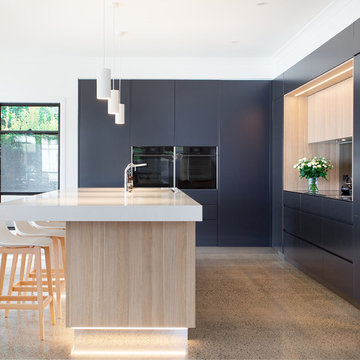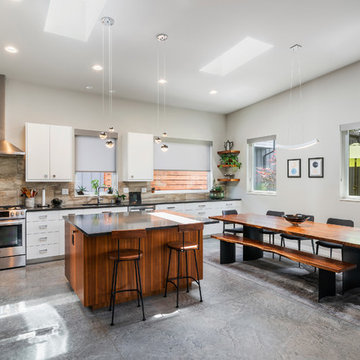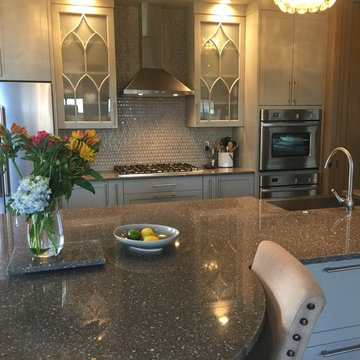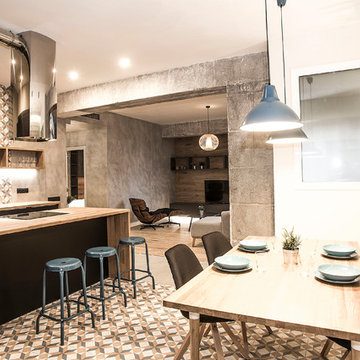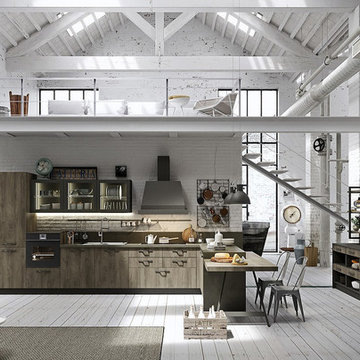Kitchen
Refine by:
Budget
Sort by:Popular Today
61 - 80 of 263 photos
Item 1 of 3
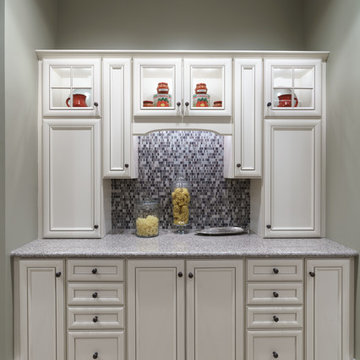
Imagine your home with Toasted Antique cabinets from Artistokraft accented by quartz countertops plus a stunning blend of textured glass, marble, and granite mosaic backsplash. If you can dream it, we can build it!
Photo by JMB Photoworks
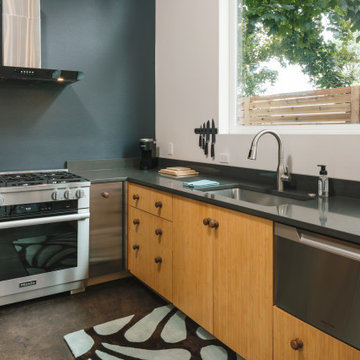
A 496 square foot ADU, or accessory dwelling unit with bright open spaces, a modern feel, full kitchen, one bedroom and one bathroom.
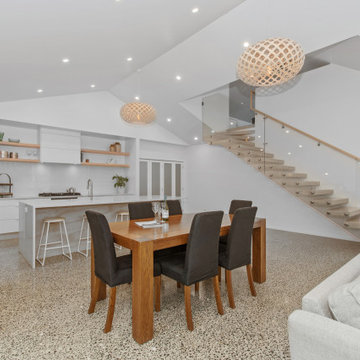
The home’s atmosphere is minimalistic yet comfortable, with polished concrete floors, a glass balustrade, and laminated plywood on the impressive custom-built staircase. Negative-detail plywood linings in the interior adds warmth and focal points.
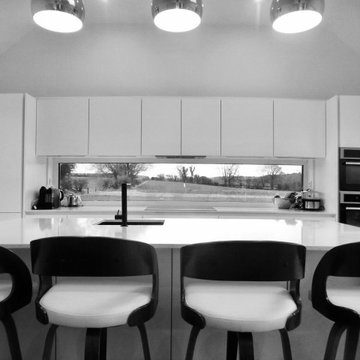
Bungalow Extension + Renovation – West Waterford
Involved a new Rear Extension changing how the House is used and moved the new Front Entrance & approach to the rear of the House. The new Porch was built with stone salvaged on site, which came from a previously demolished stone building where earlier generations of the family lived on the farm.
The Project finished in early 2019 and involved the Extension and Deep-Renovation of the Existing Bungalow, where Utility Spaces previously received most of the midday sun, while the Living Spaces were disconnected and did not get sufficient direct daylight.
The redesign of this bungalow creates connected living spaces which benefit from a south, east and west aspect receiving all day sunlight, while connecting the interior with the countryside and garden spaces outside.
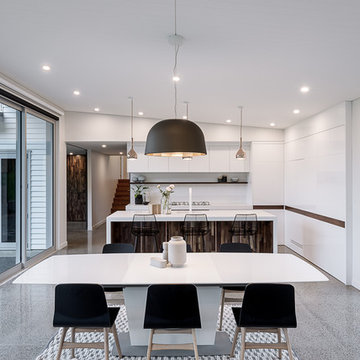
Architecturally designed, the mid-level central living of this beautiful home plays host to an impressive open-plan kitchen and dining area. North facing quad stacked over-sized glazed doors maximise the striking views.
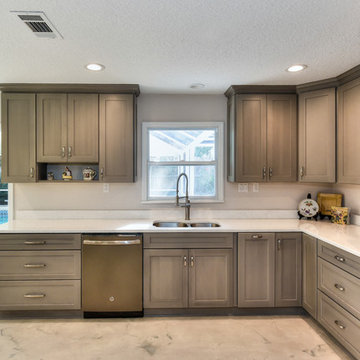
A wonderful poolside view every breakfast, lunch and dinner! Even doing the dishes is like a trip to the beach! Nothing is better than natural light in your home to keep you awake and energized!
Kim Lindsey Photography
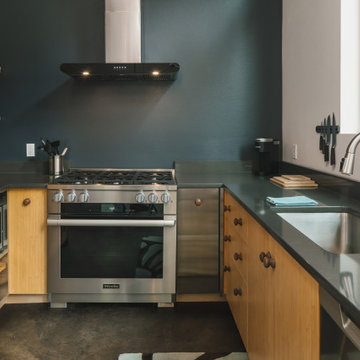
A 496 square foot ADU, or accessory dwelling unit with bright open spaces, a modern feel, full kitchen, one bedroom and one bathroom.
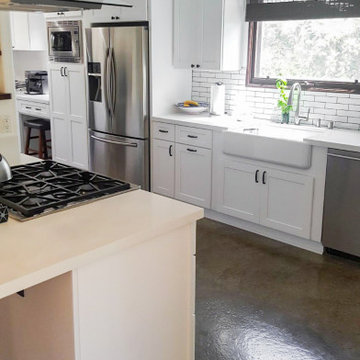
Kitchen remodeling comprised of the traditional and classical farmhouse with modern polished concrete flooring.
4
