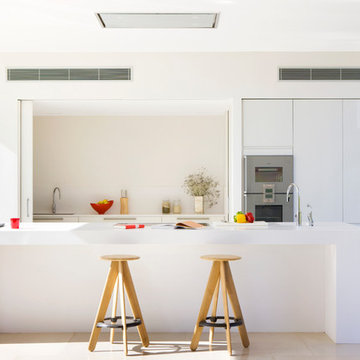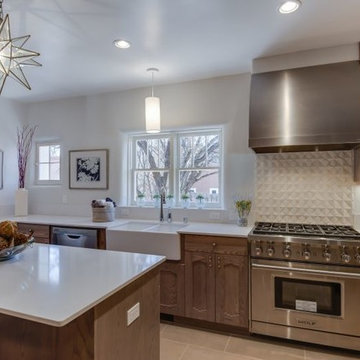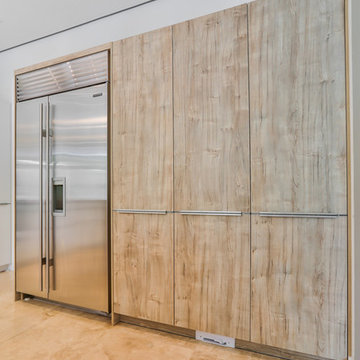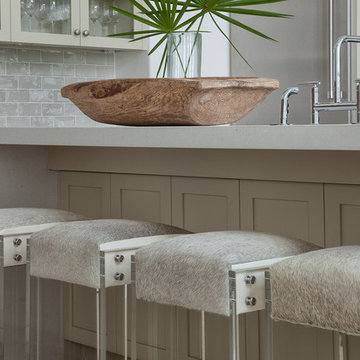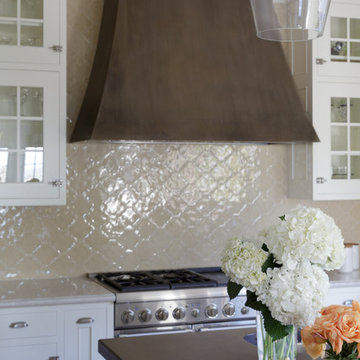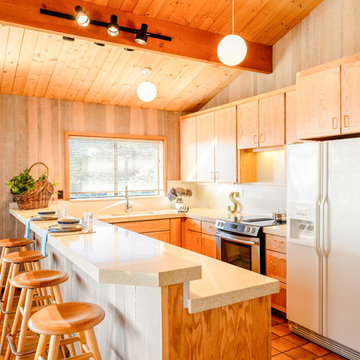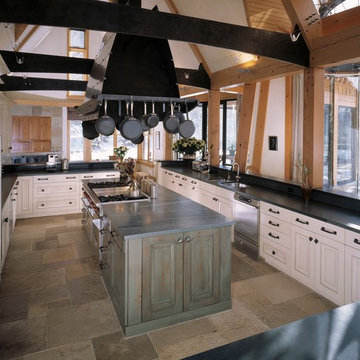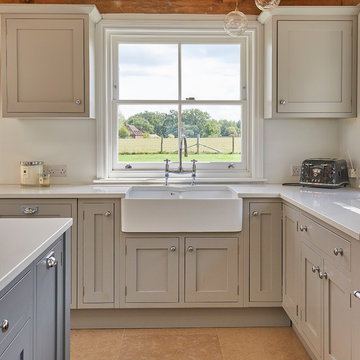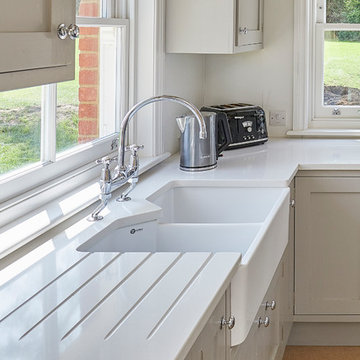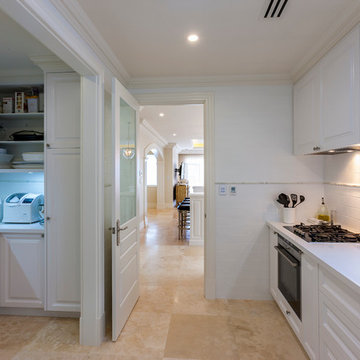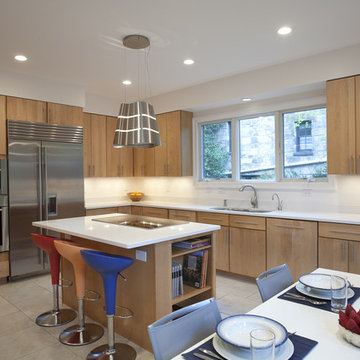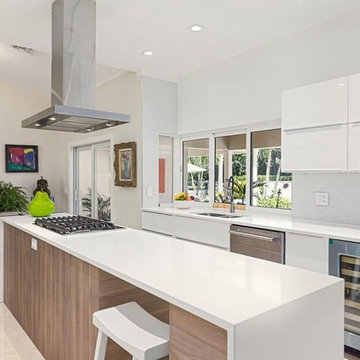Kitchen
Refine by:
Budget
Sort by:Popular Today
81 - 100 of 652 photos
Item 1 of 3
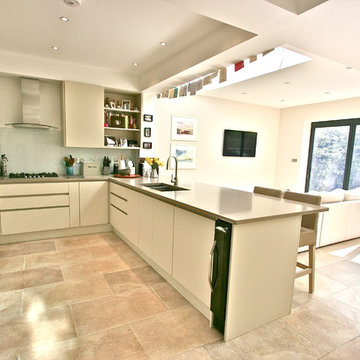
Contemporary family kitchen in Sheen, South-West London.
Large cooking and food prep area. Small breakfast bar overlooking the kitchen. Next to the bar area are cabinets for the children's toy storage.
Living room area with sofa and large tv.
Dining table near the folding-sliding doors to the garden.
Small study area near to the hallway.
Photography: Laura Gompertz
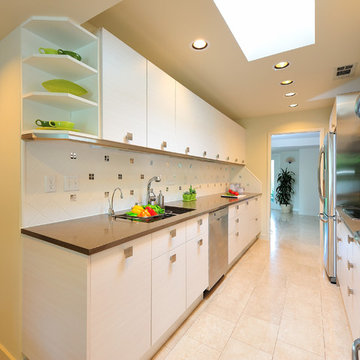
Originally built in 1955, Katz Builders, Inc. renovated the entire home in 1985. After twenty-five years, Remodel/Renovation by Katz Builders, Inc., Custom Home Builders &Remodelers remodeled the kitchen with new appliances and Italian imported cabinets in 2010. Counter tops are Lagos Blue Caesar Stone
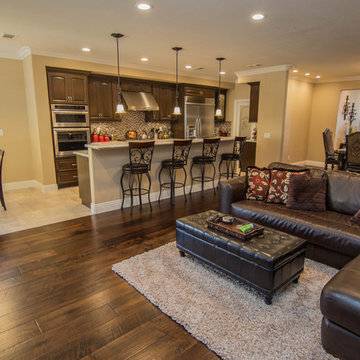
Project and photographs by Chris Doering for TRUADDITIONS. Proprietary copyrights apply.
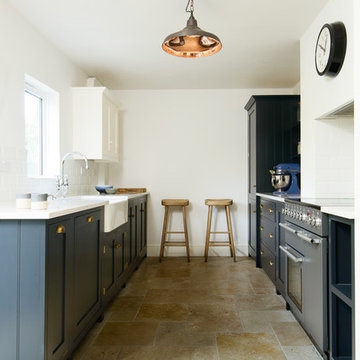
The Country Mix Tumbled Travertine brings a real warmth and texture to the cool blue tones of this Shaker kitchen.
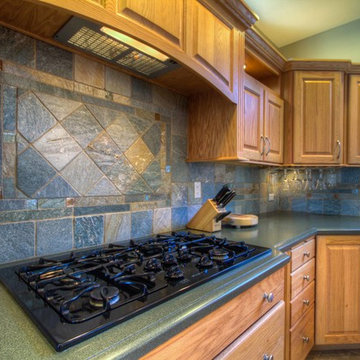
When our clients moved into their new home, the previous homeowners replaced kitchen cabinets and countertops, but did not install a backsplash. Our client wanted to add a backsplash that would compliment existing cabinets and countertop. We decided to go with tumbled travertine tile with glass accent to bring in earthy elements and texture.
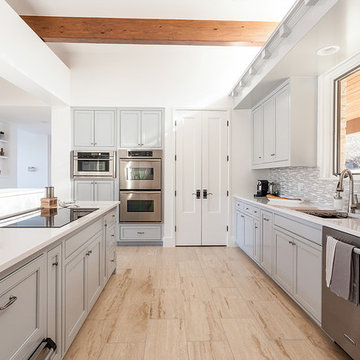
Celine Coly www.livingwithchic.com This home is located on Lake Austin and the exterior of the home is stucco with clean lines. Lots of windows allow the fabulous view at the back of the home to be the main art filtering from one room to the next. When the owners purchased this home, their vision was to brighten it up and to make it light and airy. The original home used dark colors and created the Texas Hill Country Tuscan "want to be" decor. Budget was an issue and rather than tear out the cabinets throughout the home we had them painted and used the color to anchor all the other colors we used throughout the home. Celine Coly, interior designer and homeowner worked hand and glove selecting hardwood flooring, tile, plumbing fixtures, etc. to make it all come together while staying within the budget.
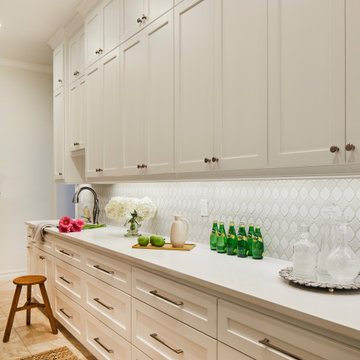
Our Ridgewood Estate project is a new build custom home located on acreage with a lake. It is filled with luxurious materials and family friendly details.
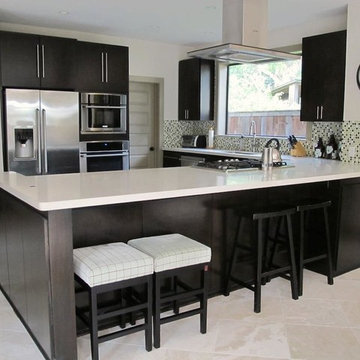
This modern kitchen combines function and beauty into an incredible space for cooking and entertaining. White countertops and black cabinetry add a sleek look with plenty of storage space.
5
