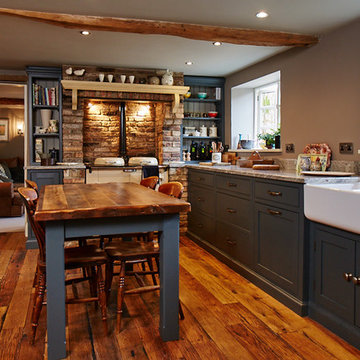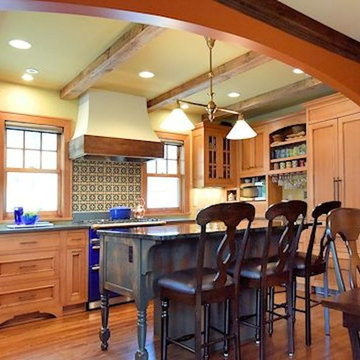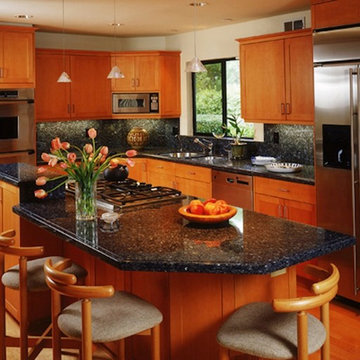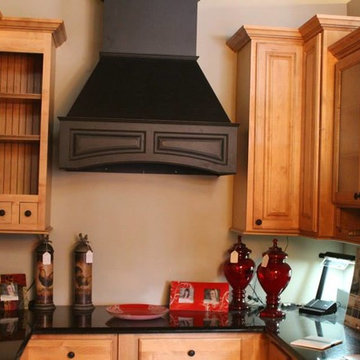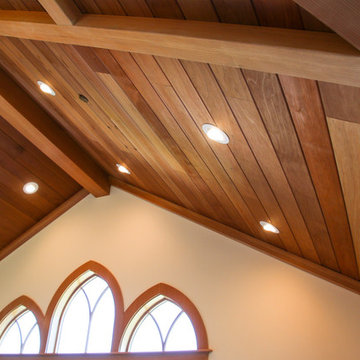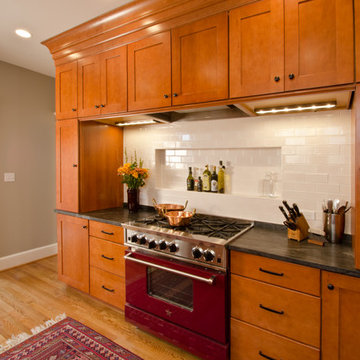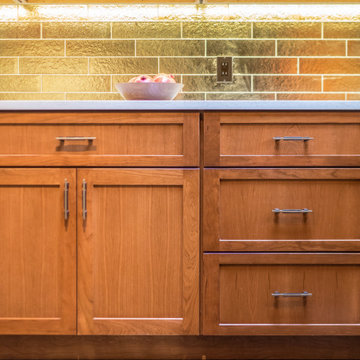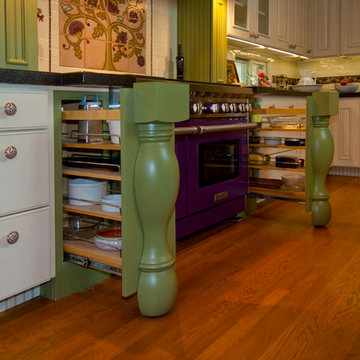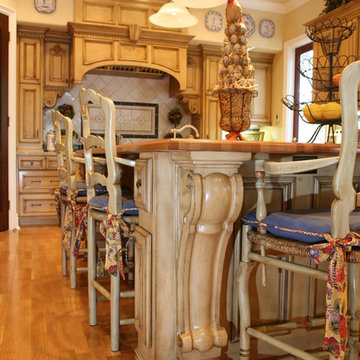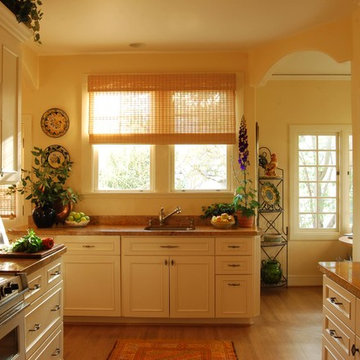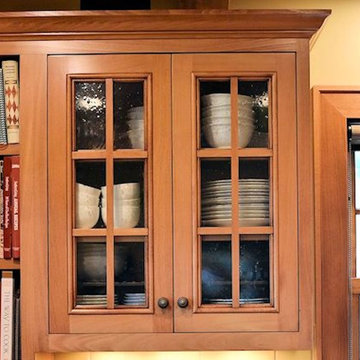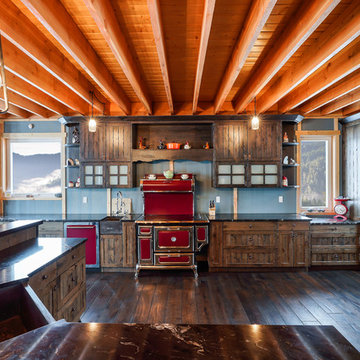Kitchen with Coloured Appliances Ideas and Designs
Refine by:
Budget
Sort by:Popular Today
81 - 100 of 178 photos
Item 1 of 3
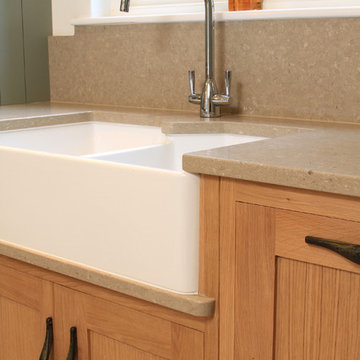
Here you can see the level of attention to detail we go to. When we fit ceramic, farmhouse style sinks, we like to fit them perfectly into our units. To not leave any gaps around the sides we perfectly scribe an oak fillet into the side of the ceramic sink to create a perfect seal. The sink then sits on top of a stone plinth to mirror the countertops.
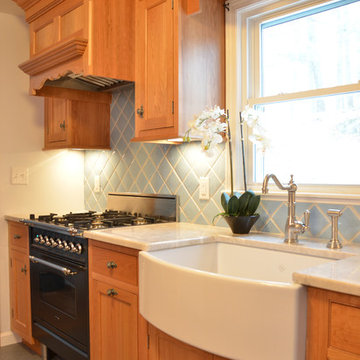
This small galley kitchen was a challenge, but with Signature Custom Cabinetry we were able to make the best functional use out of every space. Due to existing cast iron plumbing pipes, the dishwasher ended up against the right wall, with a drawer base separating it and the sink base.
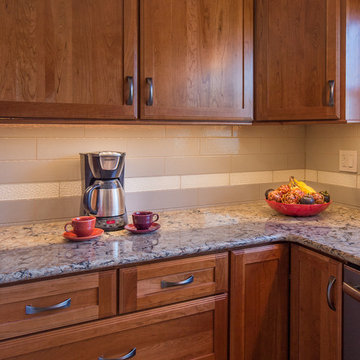
Large kitchen/dining area to accommodate large family and holiday entertaining. Cherry cabinets with Cambria quartz countertops. Mixed oversized glass and ceramic subway tile in working area. Oversized glass subway tile in complimentary color in buffet area, which has a beverage refrigerator and double wide glass cabinets. Large Pantry turned on its side to open towards working area instead of interfering with dining area. Extra large window with stained glass pendants. Porcelain wood-look tile for low maintenance in this active kitchen. Ted Glasoe
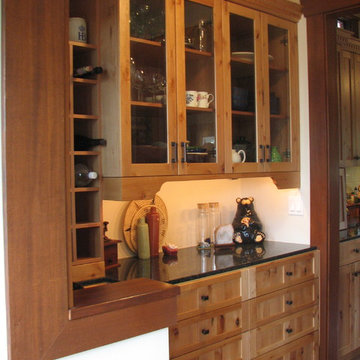
Greenwood Kitchen and Buffet. From the client, "Thanks and a big thanks for your (Lynn and Tim) work on this!"
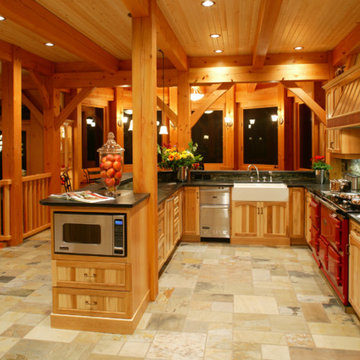
World-class elegance and rural warmth and charm merge in this classic European-style timber framed home. Grand staircases of custom-milled, clear edge grain Douglas Fir ascend to the second floor from the great room and the master bedroom. The kiln-dried Douglas Fir theme flows through the home including custom-detailed solid interior doors, garage doors and window and door frames. The stunning great-room fireplace of imported solid stone blends visual impact with natural warmth and comfort. The exterior weathers the elements with attractive clear-cedar siding and a durable, solid copper standing-seam roof. A state of the art geothermal heating system delivers efficient, environmentally-friendly heating and cooling.
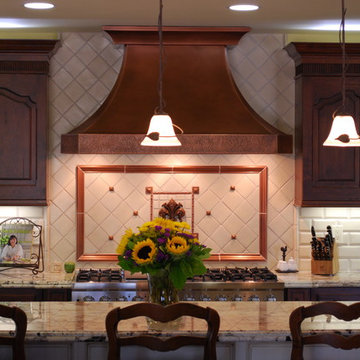
Located in Cowen Heights, this kitchen, designed by Jonathan Salmon, is a beautiful traditional kitchen with a fun colorful spin. These custom Bentwood cabinets are a mix of Burnished Copper on Alder and custom glazed moss colored finish. The glass panes on the cabinets open the room to appear larger. Additionally, the green mossy finish on the cabinets brings a fun, playful element into the design of the kitchen. The Sub Zero fridge is integrated into the kitchen by using the same finish as the cabinets. The Shaw farmhouse sink blends in well with the Santa Cecilia granite countertop and copper tones used throughout the kitchen. The island provides an easy workspace for prepping and serving meals. There is an additional sink that allows are client more space to prep while cooking. This island also has a wrought iron support detail that makes this island unique to this kitchen. Above the Thermadoor range is a custom hammered copper hood that really ties the room together. The designer used Bevelle subway tiles for the back splash, as well as a custom desing behind the range.
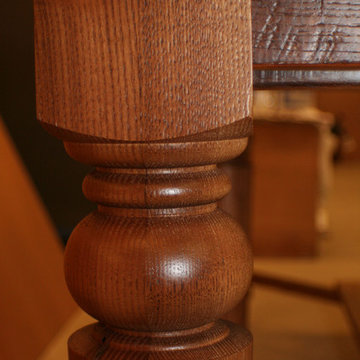
Countertop Wood: Reclaimed Chestnut
Category: Wood Table
Construction Style: Flat Grain
Wood Countertop Location: East Hampton, NY
Countertop Thickness: 1-3/4"
Size: Table Top Size: 50" x 98
Table Height: 37"
Shape: Rectangle
Countertop Edge Profile: 1/8" Roundover on top horizontal edges, bottom horizontal edges, and vertical corners
Wood Countertop Finish: Durata® Waterproof Permanent Finish in Matte Sheen
Wood Stain: Natural Wood – No Stain
Designer: Lobkovich
Job: 11945
Countertop Options: 8 drawers, Custom Reclaimed Chestnut Wood Cover plates finished to match the table with brown outlets installed.
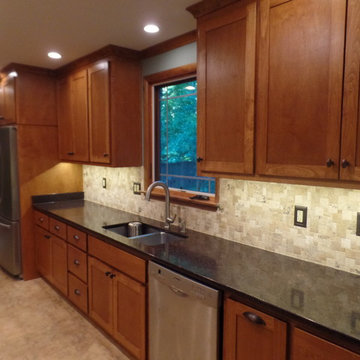
Custom stained maple cabinets with 42" wall cabinets, Kohler under-mount sink, Kohler faucet & soap dispenser, Wilsonart quartz counter-top, 4" LED recess lights around the perimeter of the kitchen and in the adjoining breakfast room, 6" LED recess lights in the center of the kitchen, and tape LED under-cabinet lighting. New wood Jeld-wen casement window above the kitchen sink stained to match the cabinets with prairie grids. Travertine mosaic back-splash tile, new appliances, new electrical switches/receptacles with decorative plates.
Kitchen with Coloured Appliances Ideas and Designs
5
