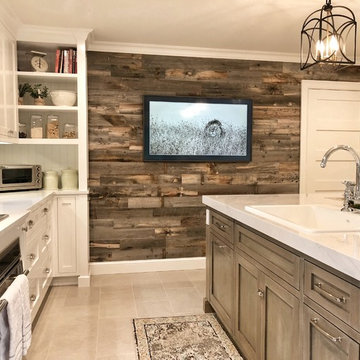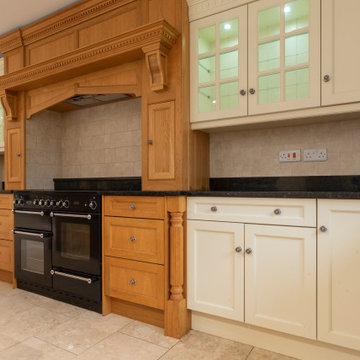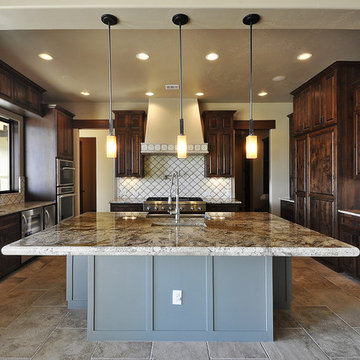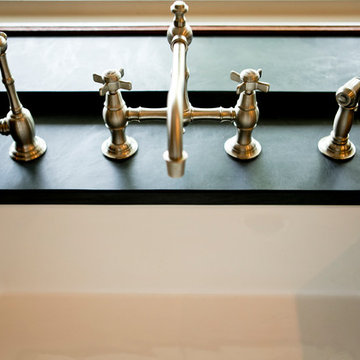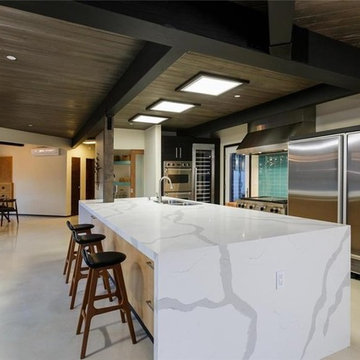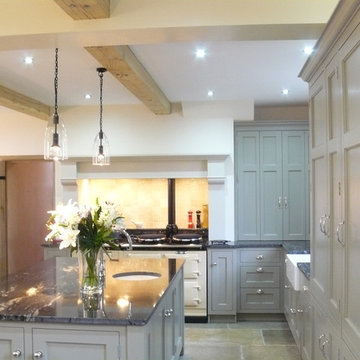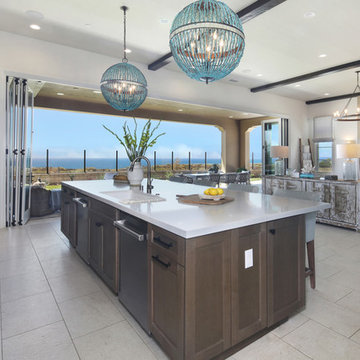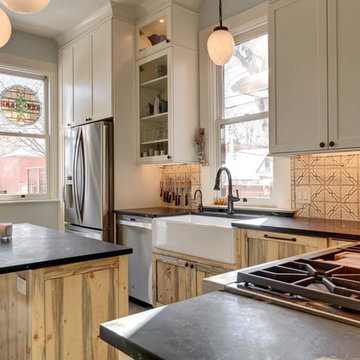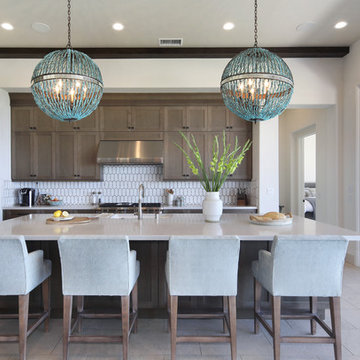Kitchen with Ceramic Splashback and Limestone Flooring Ideas and Designs
Refine by:
Budget
Sort by:Popular Today
141 - 160 of 1,404 photos
Item 1 of 3
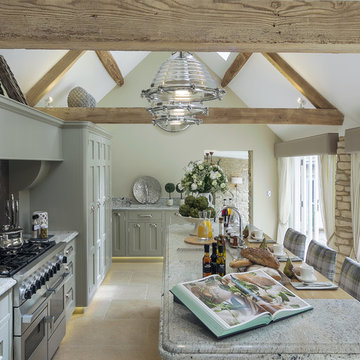
With vaulted ceilings, large windows and French doors leading out onto the secluded patio this beautiful kitchen is bathed in natural light and features handmade units in subtle green and grey tones, granite and wood worktops with Castile limestone floor tiles in 60cm width and random widths.
Photographed by Tony Mitchell, facestudios.net
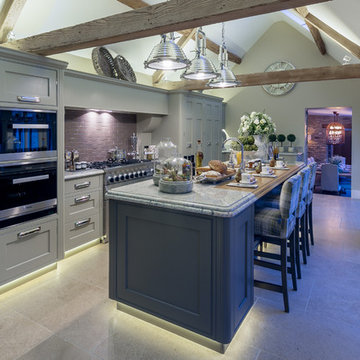
Clever use of under unit lighting by Rixon Architects combined with concealed lights on the roof beams and striking chrome pendant lights over the central island give this country style kitchen a real wow factor at night. Further subtle lights recessed into the Castile limestone flooring have been used to highlight the Cotswold stone pillars which frame the large floor to ceiling widows.
Photographed by Tony Mitchell, facestudios.net
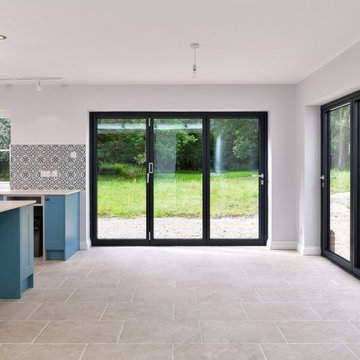
Our clients in East Horsley had a vision for their new home, which involved a lot of research and planning as they undertook significant works. To create their new home, they chose to gut the property from top to toe, including updating electrics and plumbing, as well as adding a large rear extension to create a new open plan kitchen area.
To create the light, bright and open space in the new kitchen, the extension features 2 sets of bifold doors on adjacent walls, allowing our clients to completely open up almost 6metres of wall space and enjoy the free flow access onto the garden and flood the room with fresh air and light.
As well as the two sets of FD85® bifold doors, additional light was created in the kitchen by the addition of a large modular Pure Glass Flat Roof Light. With its minimal, sleek frame and aluminium beams, the Pure Glass Flat Roof Light creates a breath-taking centrepiece. Our clients matched the anthracite grey frame of the bifold doors for continuity between their glazing in the extension.
If you’re researching a project and are feeling inspired by this transformation, why not give us a call on 01428 748255 to have a chat with one of our Project Managers.
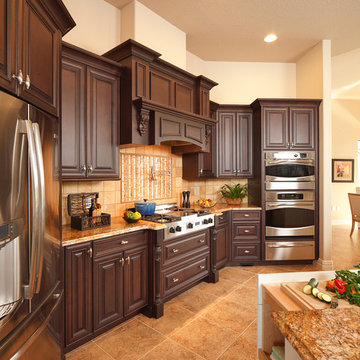
Our Fabulous Features Include:
Beautiful Lake Front Home-site
Private guest wing
Open Great Room Design
Gourmet Kitchen to die for
Burton's Original All Glass Dining Room
Infinity Edge Pool/Spa
Outdoor Living with FP
All Glass View-Wall at Master BR
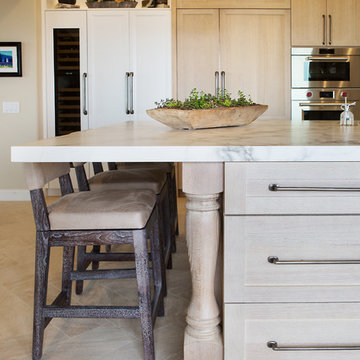
Our client desired a bespoke farmhouse kitchen and sought unique items to create this one of a kind farmhouse kitchen their family. We transformed this kitchen by changing the orientation, removed walls and opened up the exterior with a 3 panel stacking door.
The oversized pendants are the subtle frame work for an artfully made metal hood cover. The statement hood which I discovered on one of my trips inspired the design and added flare and style to this home.
Nothing is as it seems, the white cabinetry looks like shaker until you look closer it is beveled for a sophisticated finish upscale finish.
The backsplash looks like subway until you look closer it is actually 3d concave tile that simply looks like it was formed around a wine bottle.
We added the coffered ceiling and wood flooring to create this warm enhanced featured of the space. The custom cabinetry then was made to match the oak wood on the ceiling. The pedestal legs on the island enhance the characterizes for the cerused oak cabinetry.
Fabulous clients make fabulous projects.
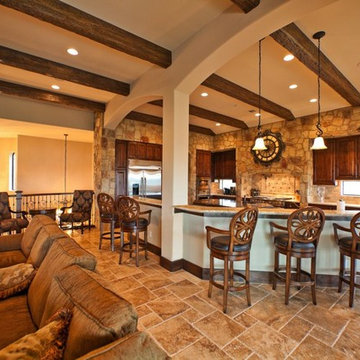
This fantastic Tuscan Home was designed by JMC Designs and built by Collinas Design and Construction
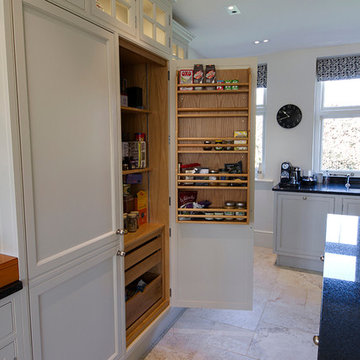
Handpainted kitchen in traditional style with contrasting feature oak interiors to pantry and drawers. All photos by Jonathan Smithies Photography, Copyright and all rights reserved Design Matters KBB Ltd.
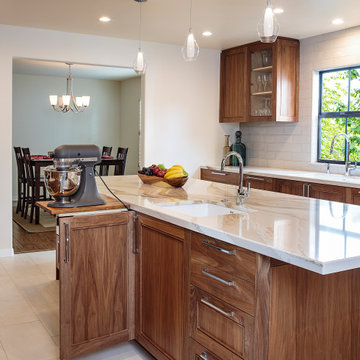
mixer tilt-up makes it easy to hide countertop appliances out of sight, but access them easily when needed.
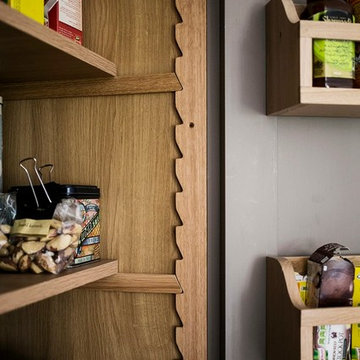
If you are thinking of renovating or installing a kitchen then it pays to use a professional kitchen designer who will bring fresh ideas and suggest alternative choices that you may not have thought of and may save you money. We designed and installed a country kitchen in a Kent village of outstanding beauty. Our client wanted a warm country kitchen style in keeping with her beautiful cottage, mixed with sleek, modern worktops and appliances for a fresh update.
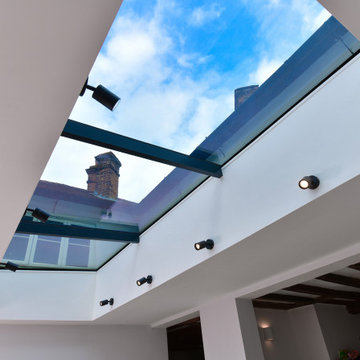
Our clients in East Horsley had a vision for their new home, which involved a lot of research and planning as they undertook significant works. To create their new home, they chose to gut the property from top to toe, including updating electrics and plumbing, as well as adding a large rear extension to create a new open plan kitchen area.
To create the light, bright and open space in the new kitchen, the extension features 2 sets of bifold doors on adjacent walls, allowing our clients to completely open up almost 6metres of wall space and enjoy the free flow access onto the garden and flood the room with fresh air and light.
As well as the two sets of FD85® bifold doors, additional light was created in the kitchen by the addition of a large modular Pure Glass Flat Roof Light. With its minimal, sleek frame and aluminium beams, the Pure Glass Flat Roof Light creates a breath-taking centrepiece. Our clients matched the anthracite grey frame of the bifold doors for continuity between their glazing in the extension.
If you’re researching a project and are feeling inspired by this transformation, why not give us a call on 01428 748255 to have a chat with one of our Project Managers.
Kitchen with Ceramic Splashback and Limestone Flooring Ideas and Designs
8
