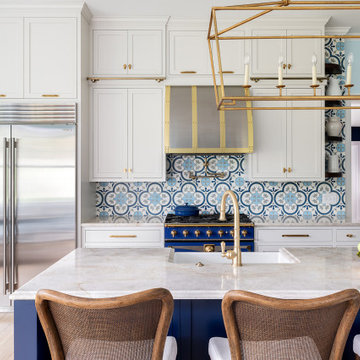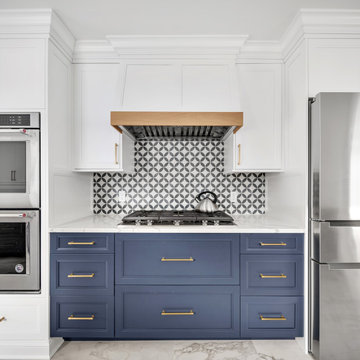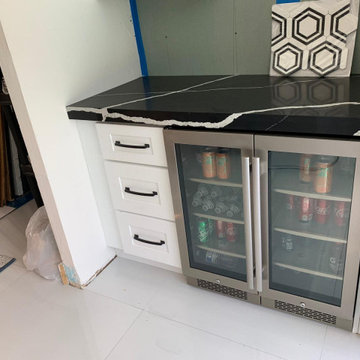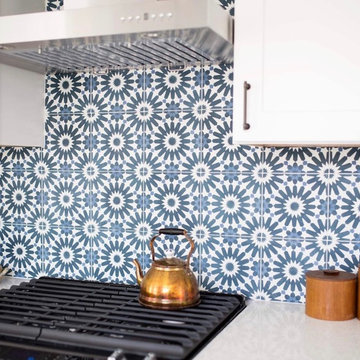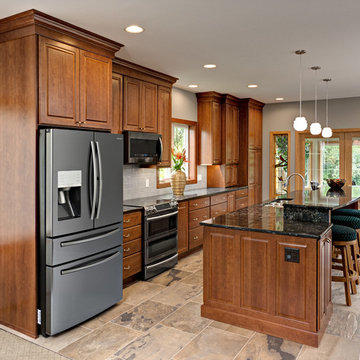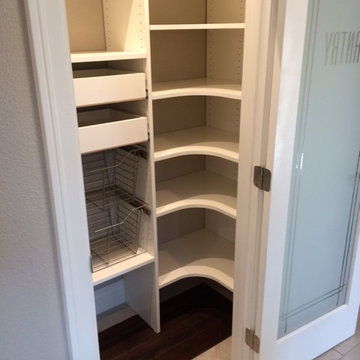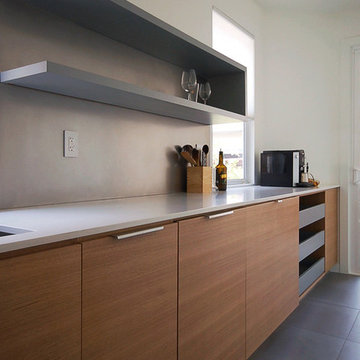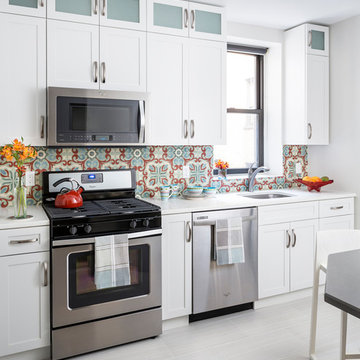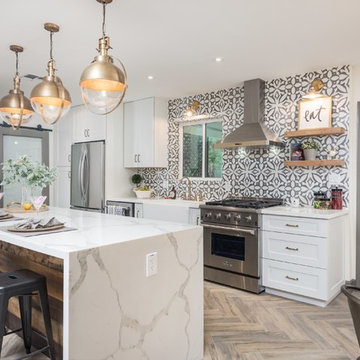Kitchen with Cement Tile Splashback and Porcelain Flooring Ideas and Designs
Refine by:
Budget
Sort by:Popular Today
41 - 60 of 698 photos
Item 1 of 3
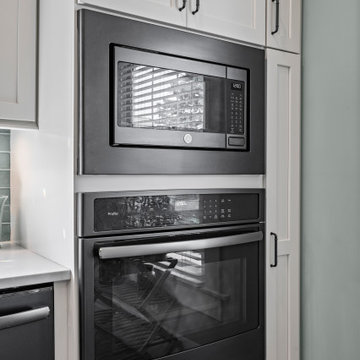
A tiny kitchen and large unused dining room were combined to create a welcoming, eat in kitchen with the addition of a powder room, and space left for the doggies.
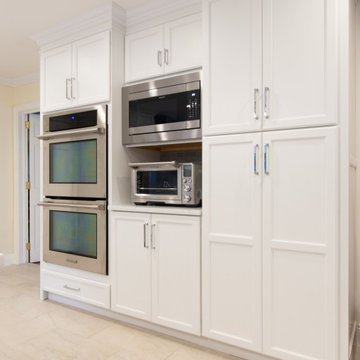
This Dark Blue painted oak island makes a bold statement grounded by the white shaker cabinets in this transitional kitchen remodel. In this design, we found a home for all the many cooking appliances the customer loves to use. Design thru build was carefully planned and managed by our team
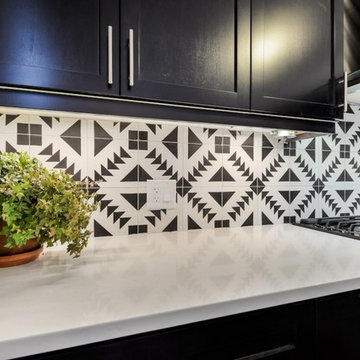
This builder's grate kitchen was made extra special with the graphic cement tiles installed on the backsplash. We added under counter lights, spot lights in the corner cabinets and a new range hood.
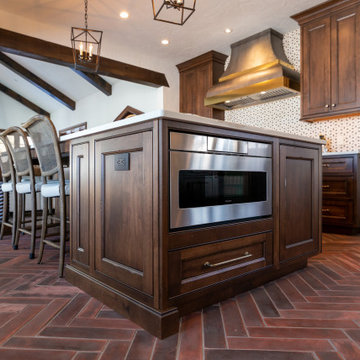
www.genevacabinet.com
Undercounter microwave in kitchen island.
Multiple and flexible zones are a personalized way to design a kitchen that includes sophisticated storage, integrated appliances and statement backsplashes. This lovely example features Shiloh Cabinetry for a remodel by Stebnitz Builders
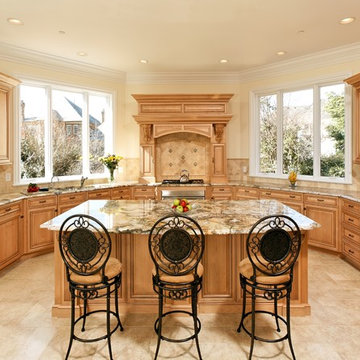
Beautifully designed for a New custom Home. This custom kitchen shows attention to detail in wood working . Focusing on center cooking and serving elements with a large island with a rare granite counter tops. Flooring is solid porcelain tiles . Cabinets are natural cherry with a rope molding raised panel style brings out a stylish look to this custom Kitchen . Photos are taken by Greg Hadley
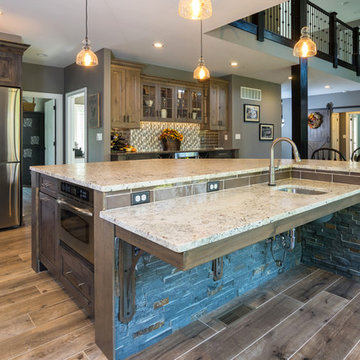
This rustic style kitchen design was created as part of a new home build to be fully wheelchair accessible for an avid home chef. This amazing design includes state of the art appliances, distressed kitchen cabinets in two stain colors, and ample storage including an angled corner pantry. The range and sinks are all specially designed to be wheelchair accessible, and the farmhouse sink also features a pull down faucet. The island is accented with a stone veneer and includes ample seating. A beverage bar with an undercounter wine refrigerator and the open plan design make this perfect place to entertain.
Linda McManus
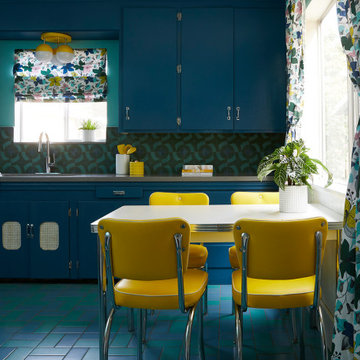
The homeowners, an eclectic and quirky couple, wanted to renovate their kitchen for functional reasons: the old floors, counters, etc, were dirty, ugly, and not usable; lighting was giant fluorescents, etc. While they wanted to modernize, they also wanted to retain a fun and retro vibe. So we modernized with functional new materials: quartz counters, porcelain tile floors. But by using bold, bright colors and mixing a few fun patterns, we kept it fun. Retro-style chairs, table, and lighting completed the look.
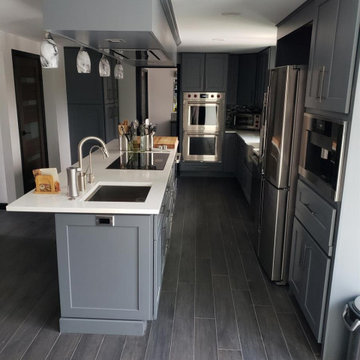
The new kitchen included JSI Essex Castle Grey solid wood cabinets with soft close doors and drawers with Brushed Nickel hardware. We installed a back splash in Silverton Glass in the color Smoke and raven color grout. We also finished the outside edges in Antracite Schluter edging. The countertops in the Kitchen, Bar and Island are Misterio Polished-Pental Quartz. The dining room countertop is Eternal Serena Quartz Silestone. The Kitchen Sink is a Kraus Kore Workstation with a 33" Apron Front 16 Gauge Stainless Sink Single Bowl with a Moen Align pre-rinse spring pulldown kitchen faucet stainless steel. Bar Faucet- Moen Align 1.5 GPM Single Hole Pull Down Bar Faucet with Reflex and Duralast Technology. Bar Sink - Kraus Kore Workstation 17" Undermount 16 Gauge Stainless Steel Single Bowl. Island Sink- Kraus Kore Workstation 23" Undermount 16 Gauge Stainless Steel Single Bowl with a Moen Align Pull-Down Spray faucet. We also added Insinkerator Digital Instant Hot Water Tank and Filtration System. Installed two InSinkErator ESSENTIAL XTR N/A Evolution 3/4 HP Single Phase Garbage Disposals with SoundSeal and MultiGrind Technology.
For the Kitchen lighting we installed BELDI 1933-H Peak Ceiling Pendant Fixtures with consisted of four lights over island, one over sink. and in the dining Room we installed 4 ea. Classic Brushed Dark Gray Modern Lantern Drum Mini Coastal Pendant Light LED Compatible.
For the flooring in the Kitchen, Dining room, Entrance way and Bathroom we installed Floor Source Savoia; Woodland Series; Black; 6"x39" Glazed porcelain wood look tile with Charcoal gray grout.
Included in this project we renovated a Bathroom and laundry station off the kitchen. The Bathroom has JSI Essex Castle Grey solid wood construction with soft close doors and drawers. The countertop is Enchanted Rock Quartz. For the lighting we installed 2 Kovacs Alecia's Tears Single Light 32" Wide Integrated LED Bathroom Vanity Light with Frosted Glass. Vanity sink is Badeloft Undermount ramp sink with a Doux Chrome Two-Handle High Arc Faucet by Moen. We finished the bathroom with 3 frameless Gatco mirrors.
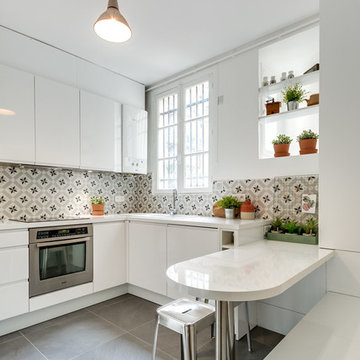
Une touche de rétro dans la cuisine avec un carrelage imitation ciment étoile grise. Cela apporte de l'esthétisme dans votre intérieur.
Kitchen with Cement Tile Splashback and Porcelain Flooring Ideas and Designs
3
