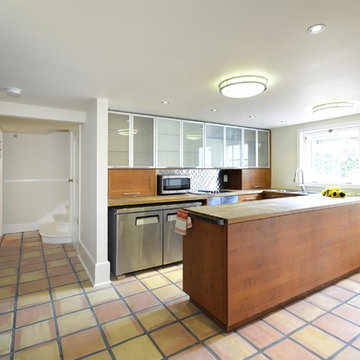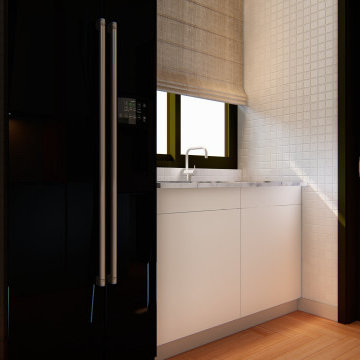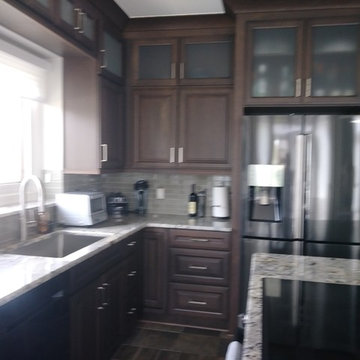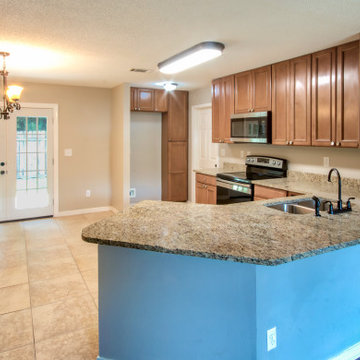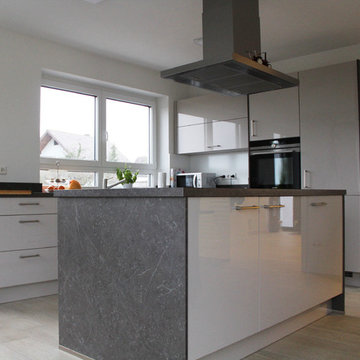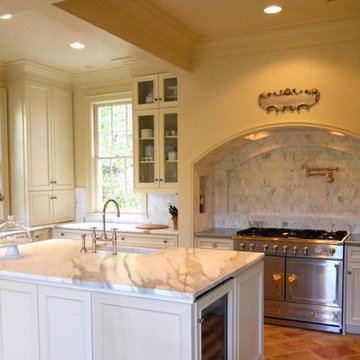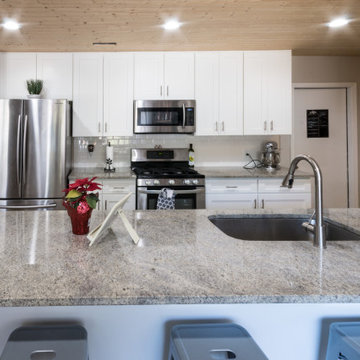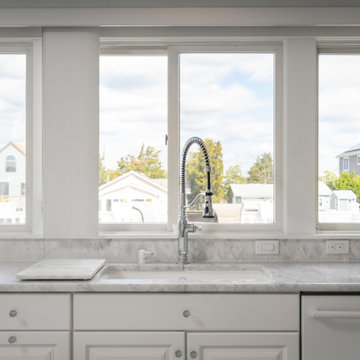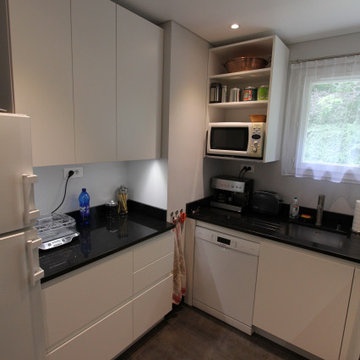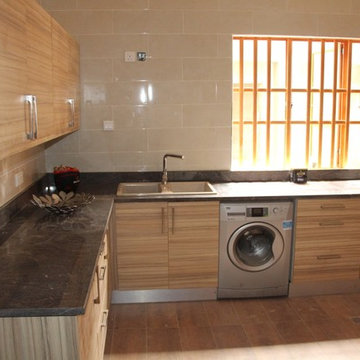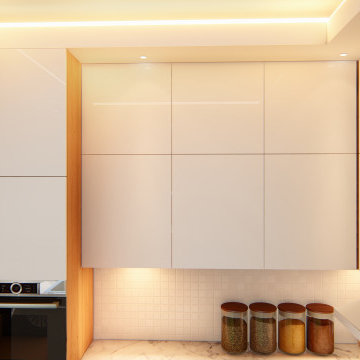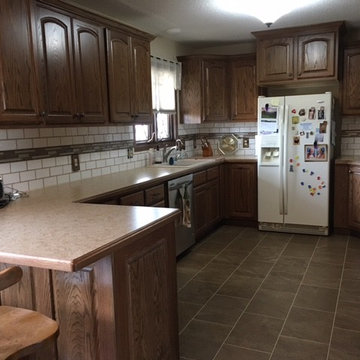Kitchen with Cement Flooring and Brown Floors Ideas and Designs
Refine by:
Budget
Sort by:Popular Today
221 - 240 of 435 photos
Item 1 of 3
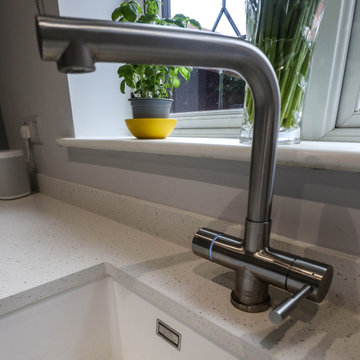
Last year we were asked to help design and install a kitchen in one of the local villages. The only problem was...there were 3 walls in the way!
We knew we could help with an entire room transformation and open-up. Helping the customer to visualise the room was really important. Would they get enough cupboards? Was there space for the island? Would the ratio of kitchen space to the rest of the room be right? The design process really helped them to see what was possible.
They had a good idea on the style of kitchen – our Furore handleless range from Crown Imperial really ticked the box for them – and coupled with the lovely Ice Crystal worktops from Minerva and Samsung appliances we really got everything on the wish list in to the room.
Stacking the Dual Flex Oven, Combi microwave and warming drawer in one larder unit freed up enough room to include the Crown Spacetower which offers storage galore. We love the sleek pan drawers and the wine fridge on the island too.
The microwave has been taken away from the counter and the Franke 4 in 1 boiling water tap also helps to keep the worktops clear of clutter. And the flip socket on the island allows the customer to use the large worktop both for cooking creation and working space!
We also revamped the utility room as part of the project. A cheeky little divide in the larder unit allowing storage for the ironing board but shelves elsewhere to keep that beautiful open plan kitchen sleek and tidy.
Stunning!
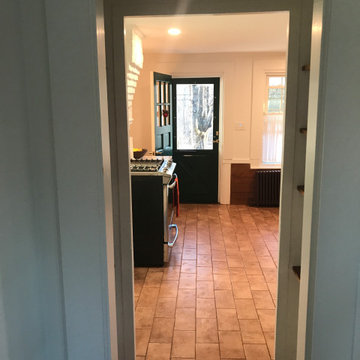
This 1800's Acton, MA farmhouse remodel consisted of a new: kitchen, bathroom and living room.
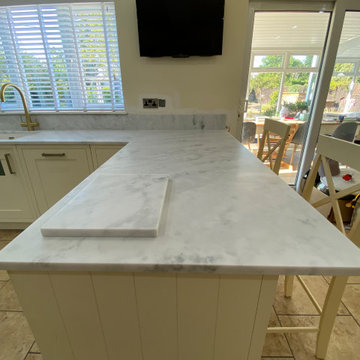
This was a worktop replacement from a stained oak to a Carrara White worktop from MInerva, with 150mm upstands to match existing. The brass taps and fitting have been designed to match the handles of the cabinet once repainted in a dark green
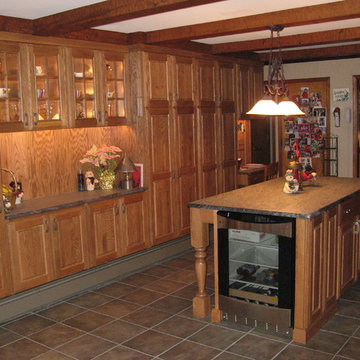
This kitchen was redesigned to include custom oak cabinets, providing the family with a comfortable, casual yet elegant space to congregate. The gray granite counter tops and backsplash have a unique honed matte finish that coordinates well with the new stainless steel appliances.
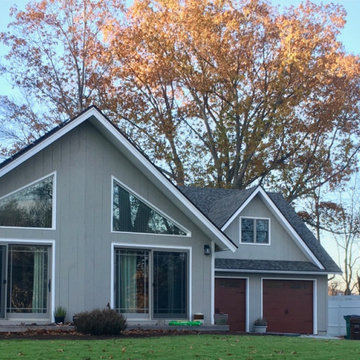
Complete phased renovation of a 1980's lake house. Square footage was doubled, mechanicals and insulation updated, new flooring, trim, kitchen, boat garage, 2 car garage, man cave, and master suit.
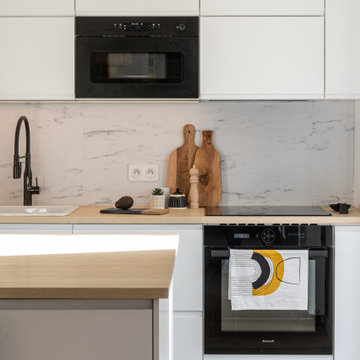
Nos clients sont un couple avec deux petites filles. Ils ont acheté un appartement sur plan à Meudon, mais ils ont eu besoin de nous pour les aider à imaginer l’agencement de tout l’espace. En effet, le couple a du mal à se projeter et à imaginer le futur agencement avec le seul plan fourni par le promoteur. Ils voient également plusieurs points difficiles dans le plan, comme leur grande pièce dédiée à l'espace de vie qui est toute en longueur. La cuisine est au fond de la pièce, et les chambres sont sur les côtés.
Les chambres, petites, sont optimisées et décorées sobrement. Le salon se pare quant à lui d’un meuble sur mesure. Il a été dessiné par ADC, puis ajusté et fabriqué par notre menuisier. En partie basse, nous avons créé du rangement fermé. Au dessus, nous avons créé des niches ouvertes/fermées.
La salle à manger est installée juste derrière le canapé, qui sert de séparation entre les deux espaces. La table de repas est installée au centre de la pièce, et créé une continuité avec la cuisine.
La cuisine est désormais ouverte sur le salon, dissociée grâce un un grand îlot. Les meubles de cuisine se poursuivent côté salle à manger, avec une colonne de rangement, mais aussi une cave à vin sous plan, et des rangements sous l'îlot.
La petite famille vit désormais dans un appartement harmonieux et facile à vivre ou nous avons intégrer tous les espaces nécessaires à la vie de la famille, à savoir, un joli coin salon où se retrouver en famille, une grande salle à manger et une cuisine ouverte avec de nombreux rangements, tout ceci dans une pièce toute en longueur.
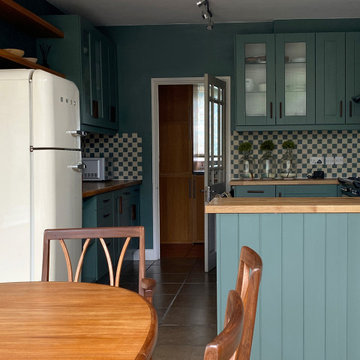
The kitchen was all mismatched and to avoid changing it, we decided to spray paint it, in Green Smoke by Farrow & Ball
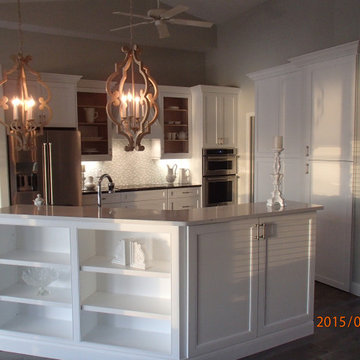
Here’s a refined description for the kitchen remodel completed in 2015:
---
Back in 2015, ORC Services, Inc. had the pleasure of completing a custom kitchen remodel that continues to delight. Our client was thrilled with the bespoke cabinet design, featuring a built-in exhaust hood, full-height cabinets, and a custom island that serves as the centerpiece. The glass tile backsplash and a double oven added a touch of luxury and functionality that make this kitchen stand out. We absolutely loved working on this project, creating a space that is as stunning as it is practical.
Kitchen with Cement Flooring and Brown Floors Ideas and Designs
12
