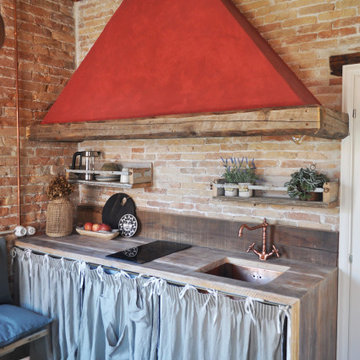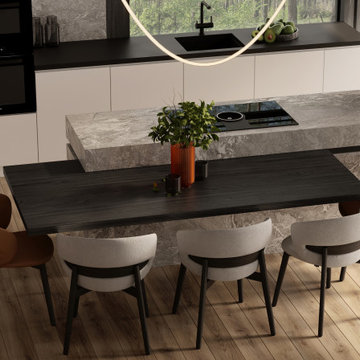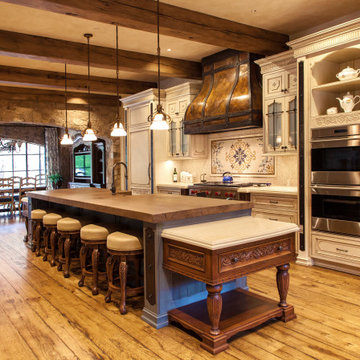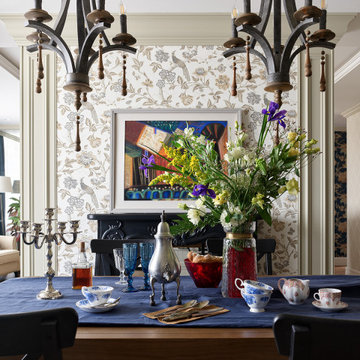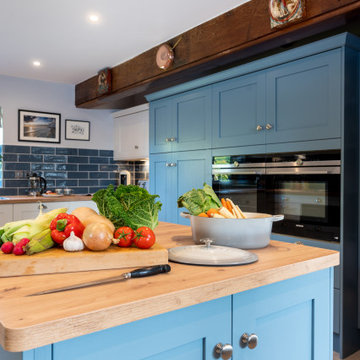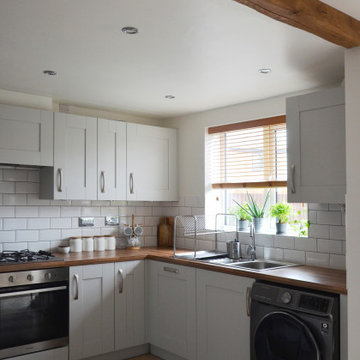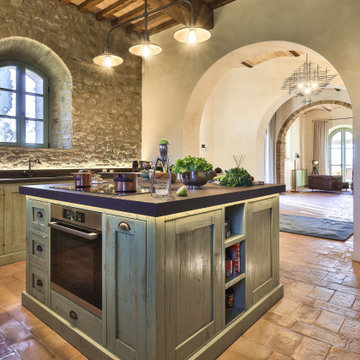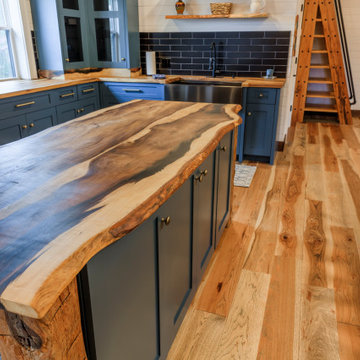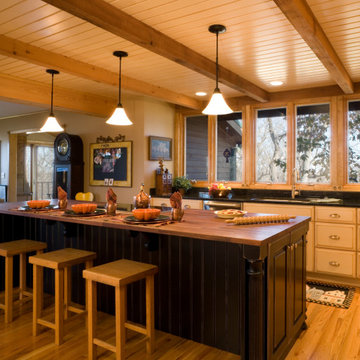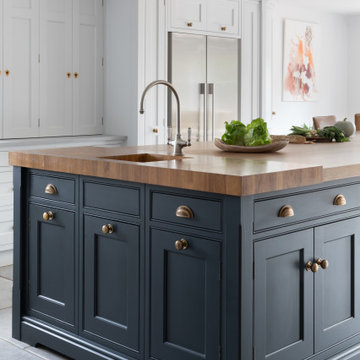Kitchen with Brown Worktops and Exposed Beams Ideas and Designs
Refine by:
Budget
Sort by:Popular Today
101 - 120 of 699 photos
Item 1 of 3
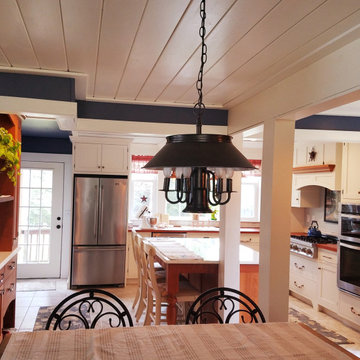
The homeowners wanted a large kitchen in their small home but didn't want to compromise the other living areas of the house. This large modern farmhouse, eat in kitchen was made possible by creating an open concept floor plan that made use of every available inch of space, creating the casual living, light filled space they desired.
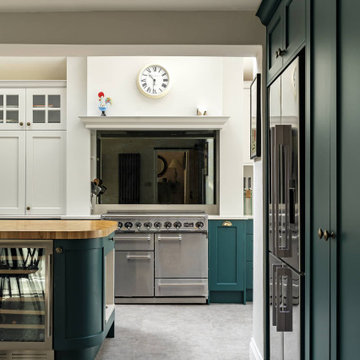
With a keen eye for sophistication, Ridgeway Interiors has seamlessly blended timeless aesthetics and cutting-edge features to create a luxurious kitchen.
At the very heart of this culinary sanctuary lies a resplendent range cooker, a mesmerizing blend of form and function. Embracing tradition, the classic green shaker kitchen adorned with exquisite cup handles offers a nod to heritage whilst resonating with a contemporary allure. The juxtaposition of old-world charm and modern appeal is further elevated by including a captivating built-in dog bowl feature, ensuring that even your four-legged companion dines in utmost style.
An uncompromising dedication to perfection is further manifested in the inclusion of a double fridge freezer, providing ample space to house the finest Epicurean treasures. Complementing this unrivalled ensemble is the prestigious Fisher and Paykel dishwasher that discreetly caters to your every need, effortlessly maintaining an air of effortless grace.
Immerse yourself in the epitome of functionality by including a double sink flawlessly integrated with the coveted Quooker tap, delivering instant boiling water for your culinary endeavours. The pièce de résistance, an island crowned with a contrasting wooden worktop, stands as a testament to the unparalleled craftsmanship of Ridgeway Interiors. This remarkable addition serves as a hub for gastronomic excellence and elevates the entire space's aesthetic allure.
Every element of this gorgeous kitchen has been meticulously curated, ensuring a seamless harmony between form and function. Ridgeway Interiors leaves no stone unturned when providing an unrivalled experience where luxury and practicality intertwine effortlessly.
Embark on your own journey of kitchen luxury and be inspired by our breathtaking projects on our projects page, or book a consultation with us to transform your kitchen dreams into reality.
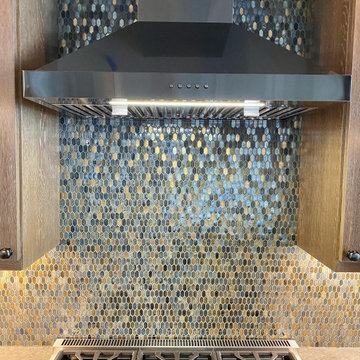
The open plan entry, kitchen, living, dining, with a whole wall of frameless folding doors highlighting the gorgeous harbor view is what dreams are made of. The space isn't large, but our design maximized every inch and brought the entire condo together. Our goal was to have a cohesive design throughout the whole house that was unique and special to our Client yet could be appreciated by anyone. Sparing no attention to detail, this Moroccan theme feels comfortable and fashionable all at the same time. The mixed metal finishes and warm wood cabinets and beams along with the sparkling backsplash and beautiful lighting and furniture pieces make this room a place to be remembered. Warm and inspiring, we don't want to leave this amazing space~
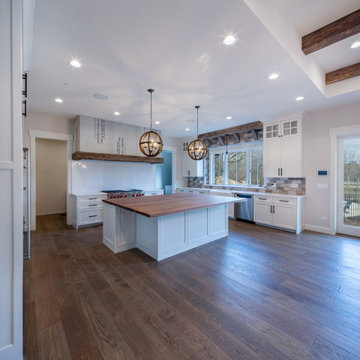
Kitchen with custom wide plank flooring, island, chandeliers, white cabinets and tile backsplash.
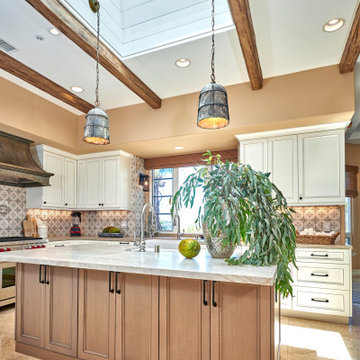
The biggest challenge in the designing the space was coordinating all of the materials to work within the kitchen as well as within the rest of the house. Top three notable/custom/unique features. Three notable features include the open sky light with shiplap and rustic pendants. The rustic wood beams and the custom metal hood. We paired the custom metal hood with Subzero Wolf professional cooking appliances. There are 2 farm sinks in this kitchen to fit all their cooking and prepping needs. Lots of detail throughout the space.

Butcher Block Shelving
IKEA Kitchen Cabinets and Appliances
Anthropologie Dishes
Restoration Hardware Wall Lights
Vintage Accessories
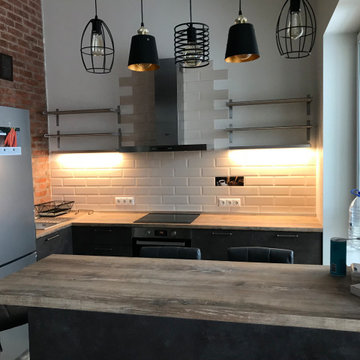
Кухня от компании Стильные Кухни.
- Фасады МДФ с ПВХ имитирующие заржавевшее железо
- Столешница Egger ДБСП (пластик) цвет Состаренный дуб
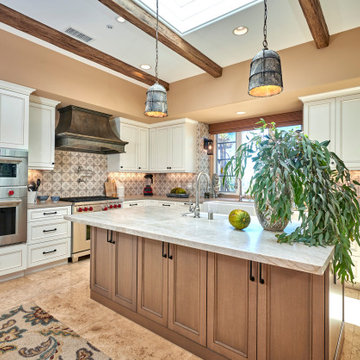
The biggest challenge in the designing the space was coordinating all of the materials to work within the kitchen as well as within the rest of the house. Top three notable/custom/unique features. Three notable features include the open sky light with shiplap and rustic pendants. The rustic wood beams and the custom metal hood. We paired the custom metal hood with Subzero Wolf professional cooking appliances. There are 2 farm sinks in this kitchen to fit all their cooking and prepping needs. Lots of detail throughout the space.
Kitchen with Brown Worktops and Exposed Beams Ideas and Designs
6
