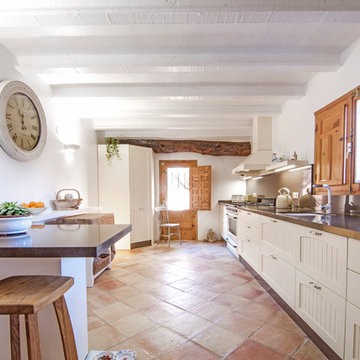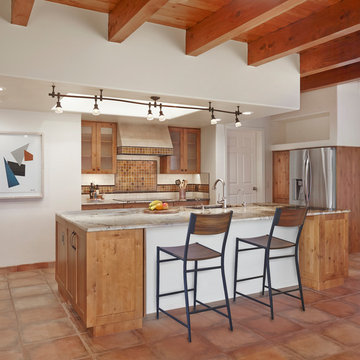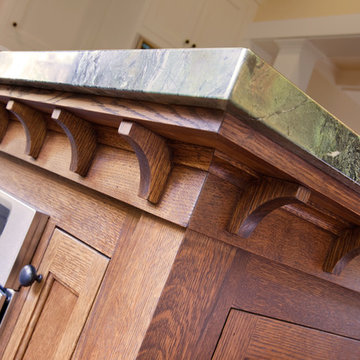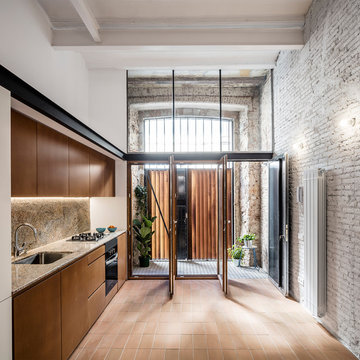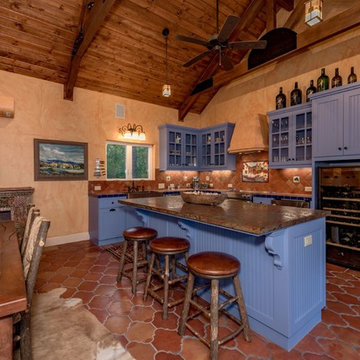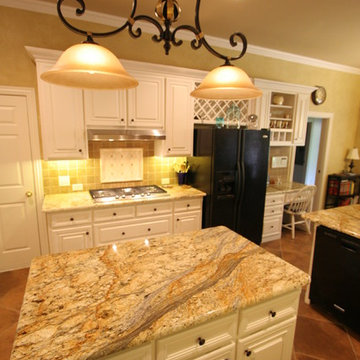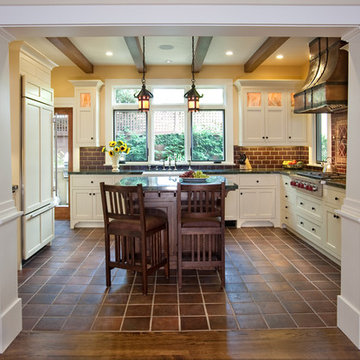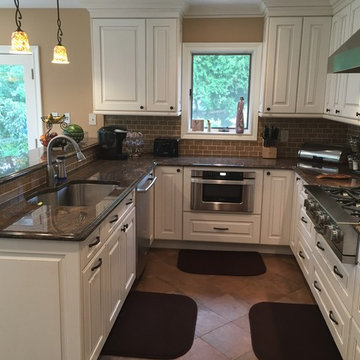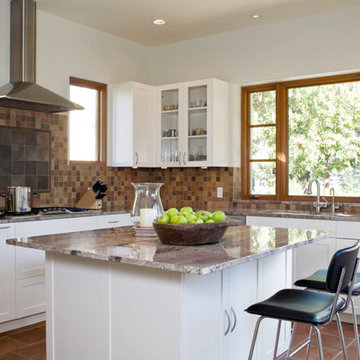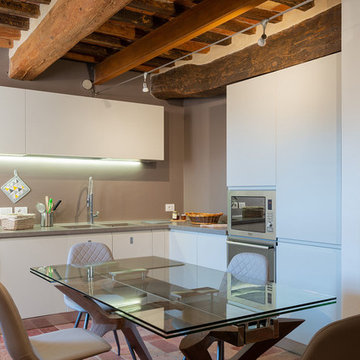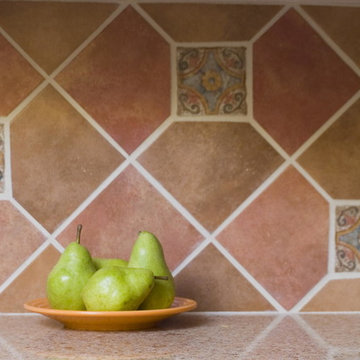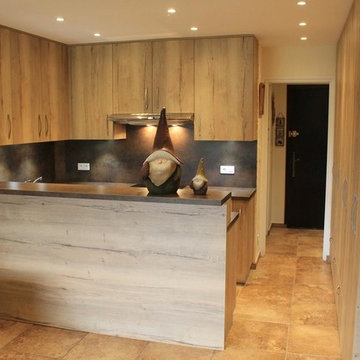Kitchen with Brown Splashback and Terracotta Flooring Ideas and Designs
Refine by:
Budget
Sort by:Popular Today
21 - 40 of 336 photos
Item 1 of 3
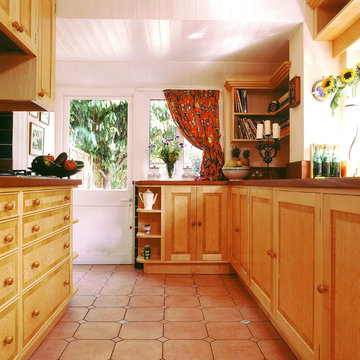
This kitchen was designed for a house in Windsor, England and was made out of banded oak, maple and birds eye maple, with iroko worktops.
Designed and hand built by Tim Wood
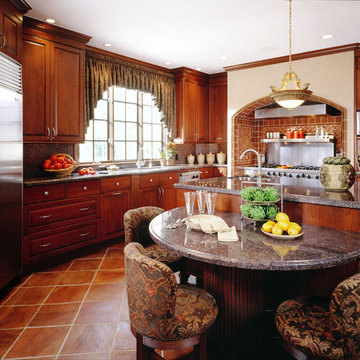
This home is in a rural area. The client was wanting a home reminiscent of those built by the auto barons of Detroit decades before. The home focuses on a nature area enhanced and expanded as part of this property development. The water feature, with its surrounding woodland and wetland areas, supports wild life species and was a significant part of the focus for our design. We orientated all primary living areas to allow for sight lines to the water feature. This included developing an underground pool room where its only windows looked over the water while the room itself was depressed below grade, ensuring that it would not block the views from other areas of the home. The underground room for the pool was constructed of cast-in-place architectural grade concrete arches intended to become the decorative finish inside the room. An elevated exterior patio sits as an entertaining area above this room while the rear yard lawn conceals the remainder of its imposing size. A skylight through the grass is the only hint at what lies below.
Great care was taken to locate the home on a small open space on the property overlooking the natural area and anticipated water feature. We nestled the home into the clearing between existing trees and along the edge of a natural slope which enhanced the design potential and functional options needed for the home. The style of the home not only fits the requirements of an owner with a desire for a very traditional mid-western estate house, but also its location amongst other rural estate lots. The development is in an area dotted with large homes amongst small orchards, small farms, and rolling woodlands. Materials for this home are a mixture of clay brick and limestone for the exterior walls. Both materials are readily available and sourced from the local area. We used locally sourced northern oak wood for the interior trim. The black cherry trees that were removed were utilized as hardwood flooring for the home we designed next door.
Mechanical systems were carefully designed to obtain a high level of efficiency. The pool room has a separate, and rather unique, heating system. The heat recovered as part of the dehumidification and cooling process is re-directed to maintain the water temperature in the pool. This process allows what would have been wasted heat energy to be re-captured and utilized. We carefully designed this system as a negative pressure room to control both humidity and ensure that odors from the pool would not be detectable in the house. The underground character of the pool room also allowed it to be highly insulated and sealed for high energy efficiency. The disadvantage was a sacrifice on natural day lighting around the entire room. A commercial skylight, with reflective coatings, was added through the lawn-covered roof. The skylight added a lot of natural daylight and was a natural chase to recover warm humid air and supply new cooled and dehumidified air back into the enclosed space below. Landscaping was restored with primarily native plant and tree materials, which required little long term maintenance. The dedicated nature area is thriving with more wildlife than originally on site when the property was undeveloped. It is rare to be on site and to not see numerous wild turkey, white tail deer, waterfowl and small animals native to the area. This home provides a good example of how the needs of a luxury estate style home can nestle comfortably into an existing environment and ensure that the natural setting is not only maintained but protected for future generations.
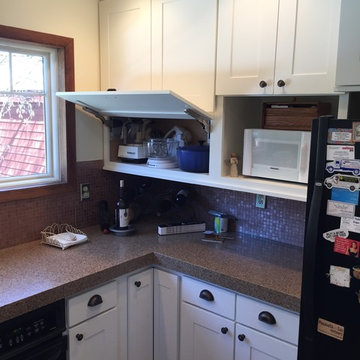
New full sized 18" deep upper cabinets with refaced base cabinets. Original drawers replaced with dovetail drawers and Blum soft close glides.
Learn more about Showplace: http://www.houzz.com/pro/showplacefinecabinetry/showplace-wood-products
Mtn. Kitchens Staff Photo
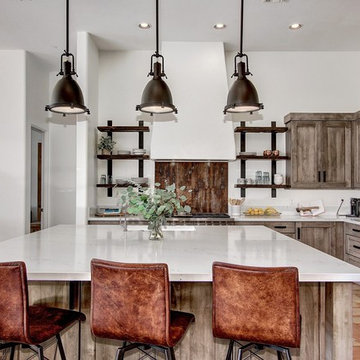
Beautiful weathered grey industrial southwestern styled kitchen at Softwind. This was a custom finish of tattered fence by RD Henry on a flat panel door, with beautiful gun metal hardware. Our client had custom shelves made by a local artist to complete the industrial style
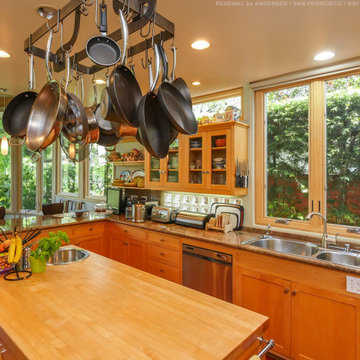
Awesome kitchen with all new wood interior windows we installed. This fantastic kitchen with glass front upper cabinets and an all wood looks with glass block accents, looks stunning with our wood interior windows installed throughout. Get started replacing your windows and doors with Renewal by Andersen San Francisco, serving the entire California Bay Area.
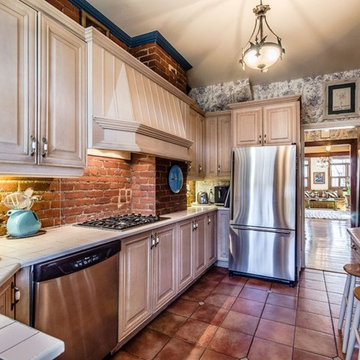
Interior Designer: Tania Scardellato - TOC design
Photographer: Paul Cornett
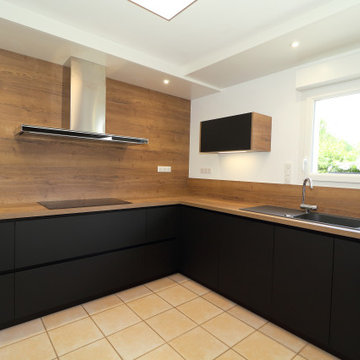
Découvrez une nouvelle variante de la célèbre cuisine noire & bois.
Et nous commençons par vous présenter les matériaux sélectionnés pour leur excellence.
Des façades noires Fénix anti-traces de doigts, les meilleures façades noires du marché.
Une crédence assortie au plan stratifié dans sa version tabac du renommé Halifax, notre notre best-seller ces dernières années.
De l’électroménager 100% encastré, des équipements 100% fonctionnels comme le mitigeur rabattable sous la fenêtre et les poubelles coulissantes de 30L.
Nous avons joué sur les contrastes et les reliefs pour faire ressortir chaque élément de la cuisine. Un travail effectué jusqu’au plafond où nous avons installé des coffrages de différentes hauteurs.
La cuisine est transformée, mes clients sont ravis et mon équipe aussi !
Si vous aussi vous souhaitez transformer votre cuisine en cuisine de rêve, contactez-moi dès maintenant.
Kitchen with Brown Splashback and Terracotta Flooring Ideas and Designs
2
