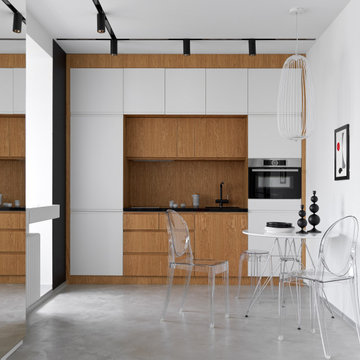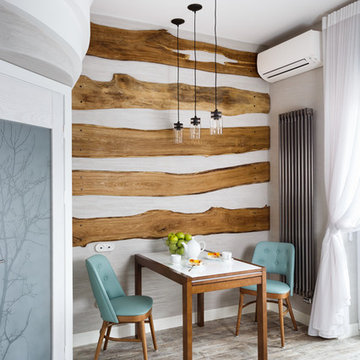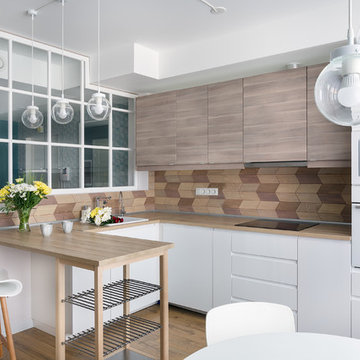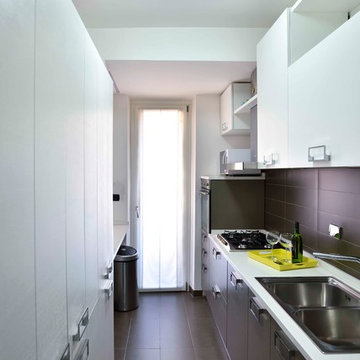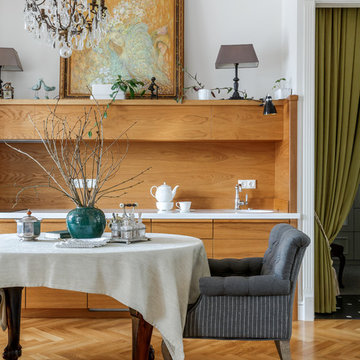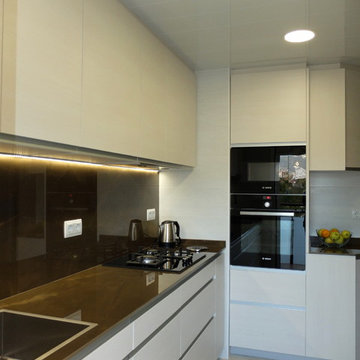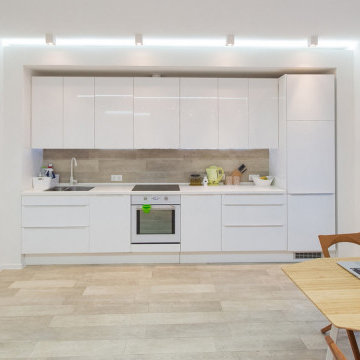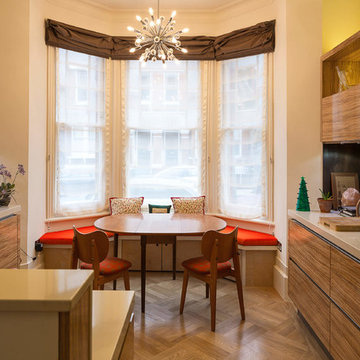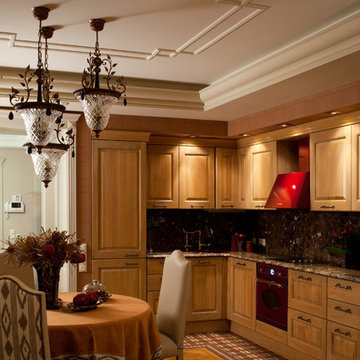Kitchen with Brown Splashback and No Island Ideas and Designs
Refine by:
Budget
Sort by:Popular Today
81 - 100 of 4,265 photos
Item 1 of 3
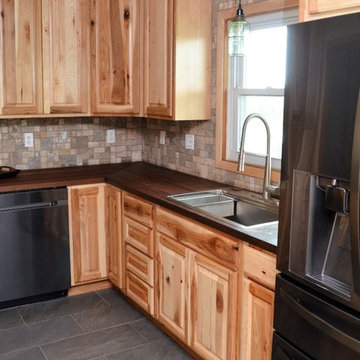
Haas Signature Collection
Wood Species: Rustic Hickory
Cabinet Finish: Natural
Door Style: Federal Square
Countertop: John Boos Butcherblock, Walnut, Oil Finish
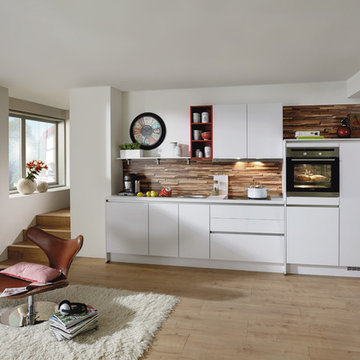
Une cuisine compact qui ira parfaitement dans une maison secondaire ou de campagne. Ces façades blanc mat s'associent parfaitement à son design épuré et sont conçu pour vous permettre d'intégrer un électroménager de haute qualité.
Cuisines AvivA

Una cucina parallela, con zona lavoro e colonna forno da un lato e colonna frigo, dispensa e tavolo sull'altro lato. Per guadagnare spazio è stata realizzata una panca su misura ad angolo. Il tavolo è in noce americato come il parquet del soggiorno. Lo stesso materiale è stato ripreso anche sul soffitto della zona pranzo. Cucina di Cesar e lampade sopra al tavolo di Axolight.
Foto di Simone Marulli
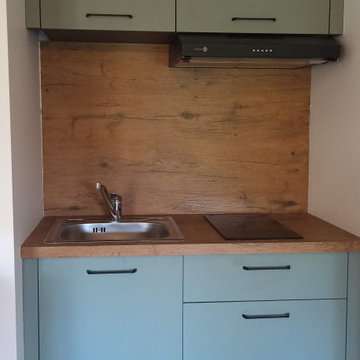
rénovation d'une kitchenette qui était basique blanche avec une nouvelle kitchenette plus chaleureuse.

Получите функциональную и стильную кухню с этой светлой прямой кухней небольшого размера и деревянными фасадами. Теплый цвет дерева добавляет нотку изысканности любому пространству. Несмотря на узкий дизайн, эта кухня оснащена высокими верхними шкафами для дополнительных мест хранения. Скандинавский стиль дополняется отсутствием ручек для чистого и минималистского вида.
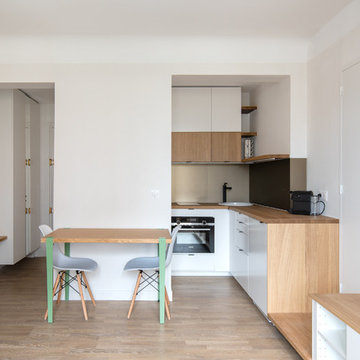
Kitchenette équipée et anoblit par l'usage de chêne et d'une crédence en verre laqué à la poudre de bronze. La table à déjeuner est montée sur pieds Tiptoe. Dès l'entrée, ce petit studio profite d'une penderie d'accueil, d'une banquette pour se chausser et d'une bibliothèque dans le salon. Victor Grandgeorge - Photosdinterieurs
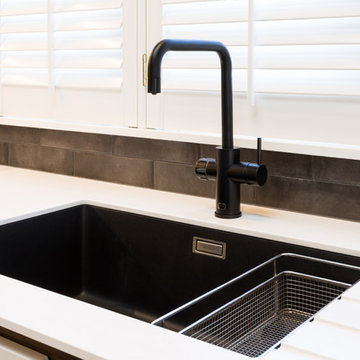
Mark Scowen photography.
Zenith tap that provides 3 types of water...normal hot and cold tap water, chilled filtered water, and chilled sparkling filtered water!

Красивый интерьер квартиры в аренду, выполненный в морском стиле.
Стены оформлены тонированной вагонкой и имеют красноватый оттенок. Особый шарм придает этой квартире стилизованная мебель и светильники - все напоминает нам уютную каюту.

This project is new construction located in Hinsdale, Illinois. The scope included the kitchen, butler’s pantry, and mudroom. The clients are on the verge of being empty nesters and so they decided to right size. They came from a far more traditional home, and they were open to things outside of their comfort zone. O’Brien Harris Cabinetry in Chicago (OBH) collaborated on the project with the design team but especially with the builder from J. Jordan Homes. The architecture of this home is interesting and defined by large floor to ceiling windows. This created a challenge in the kitchen finding wall space for large appliances.
“In essence we only had one wall and so we chose to orient the cooking on that wall. That single wall is defined on the left by a window and on the right by the mudroom. That left us with another challenge – where to place the ovens and refrigerator. We then created a vertically clad wall disguising appliances which floats in between the kitchen and dining room”, says Laura O’Brien.
The room is defined by interior transom windows and a peninsula was created between the kitchen and the casual dining for separation but also for added storage. To keep it light and open a transparent brass and glass shelving was designed for dishes and glassware located above the peninsula.
The butler’s pantry is located behind the kitchen and between the dining room and a lg exterior window to front of the home. Its main function is to house additional appliances. The wall at the butler’s pantry portal was thickened to accommodate additional shelving for open storage. obrienharris.com

A steel building located in the southeast Wisconsin farming community of East Troy houses a small family-owned business with an international customer base. The guest restroom, conference room, and kitchen needed to reflect the warmth and personality of the owners. We choose to offset the cold steel architecture with extensive use of Alder Wood in the door casings, cabinetry, kitchen soffits, and toe kicks custom made by Graham Burbank of Lakeside Custom Cabinetry, LLC.

Vista della cucina laccato bianco opaco. A pavimento cementine esagonali mosaic del sur.
Kitchen with Brown Splashback and No Island Ideas and Designs
5
