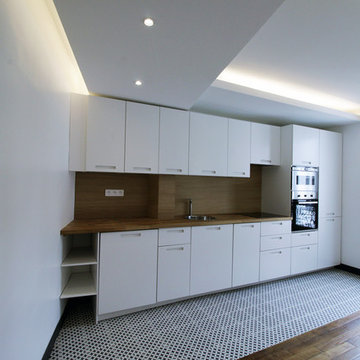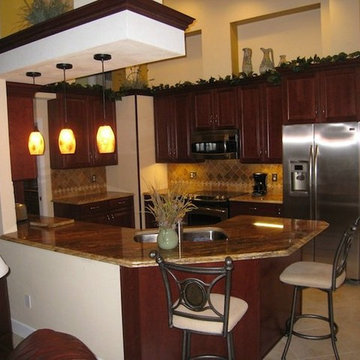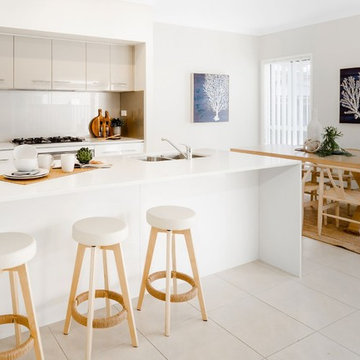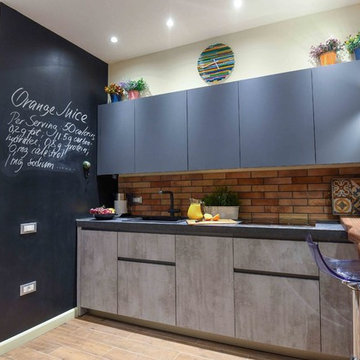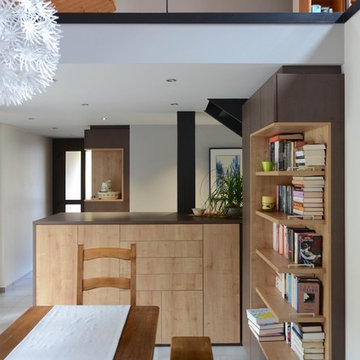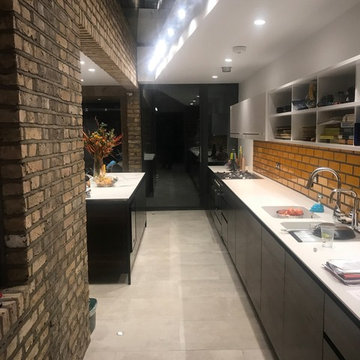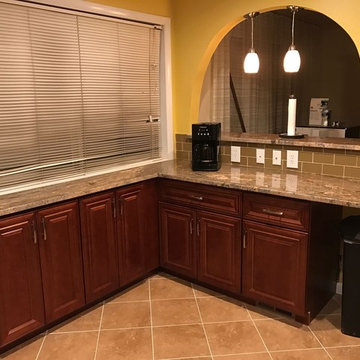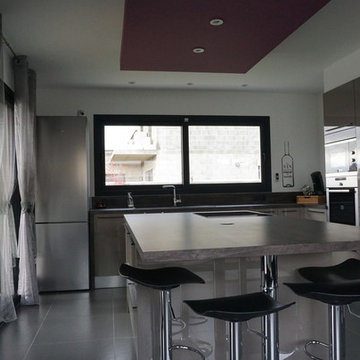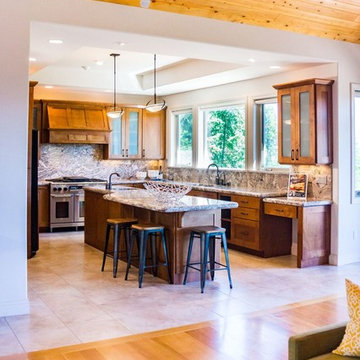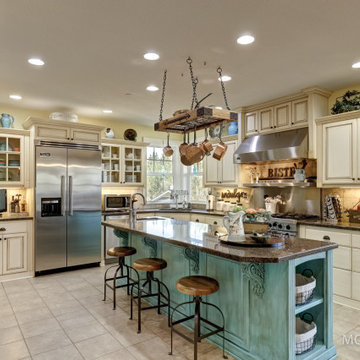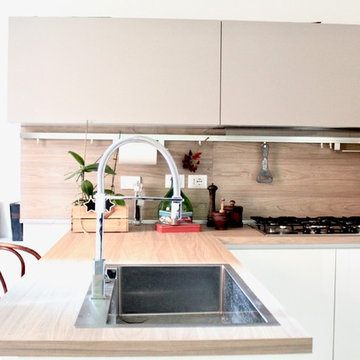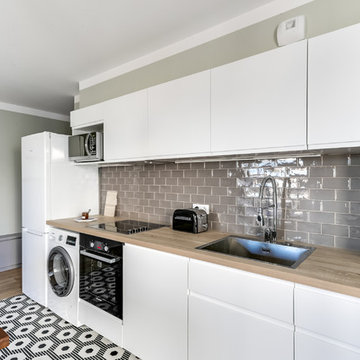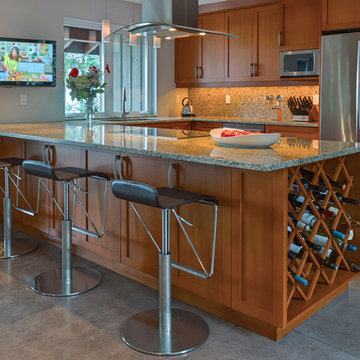Kitchen with Brown Splashback and Cement Flooring Ideas and Designs
Refine by:
Budget
Sort by:Popular Today
61 - 80 of 353 photos
Item 1 of 3
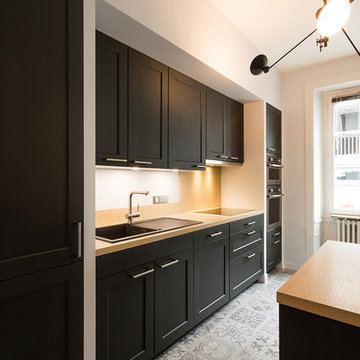
Projet de rénovation d’une cuisine dans une maison ancienne au coeur de Rennes, avec pour mot d’ordre : une cuisine noire.
La collection de cuisines allemandes haut de gamme SieMatic Classic a été utilisée pour concevoir une cuisine classique contemporaine et attrayante en noire et bois, intégrée dans un bâti, pour marier astucieusement l'ancien et le moderne.
La luminosité de la pièce a été nettement améliorée suite à la création de la verrière, afin d'apporter plus de clarté mais aussi d’ouvrir l’espace visuellement.
En équilibre parfait avec l’espace de vie, cette cuisine semi-ouverte a été conçue pour devenir le coeur de la maison.
Caroline Ablain
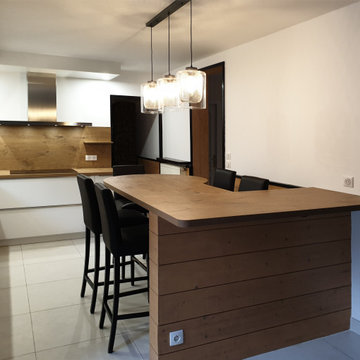
Cette semaine, je vous présente une nouvelle rénovation effectuée par mon équipe. Nous avons transformé l’espace en commençant par l’électricité, la plomberie, l’enduit et la peinture.
Nous avons également créé un coffrage au plafond pour redessiner les lignes de la cuisine.
Encore une fois, l’accord blanc & bois illumine la pièce qui semble beaucoup plus spacieuse.
Pour les meubles et les plans de travail sur mesure, direction la Bretagne. La qualité est au rendez-vous, les meubles sont robustes, c’est ce que mes clients recherchent.
Pour les luminaires, c’est la création Interbat qui s’est démarquée.
On retrouve aussi une large plaque induction et sa belle hotte de 120cm.
Côté évier, la double cuve avec rainures, qui se fond parfaitement dans le plan de travail, a encore fait l’unanimité.
Spacieuse, lumineuse, pratique et design, cette nouvelle cuisine a décidément tout pour plaire !
Si vous aussi vous souhaitez transformer votre cuisine en cuisine de rêve, contactez-moi dès maintenant.
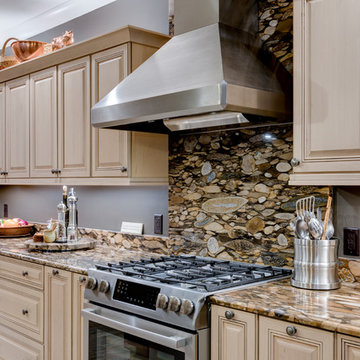
This impeccably designed and decorated Craftsman Home rests perfectly amidst the Sweetest Maple Trees in Western North Carolina. The beautiful exterior finishes convey warmth and charm. The White Oak arched front door gives a stately entry. Open Concept Living provides an airy feel and flow throughout the home. This luxurious kitchen captives with stunning Indian Rock Granite and a lovely contrast of colors. The Master Bath has a Steam Shower enveloped with solid slabs of gorgeous granite, a jetted tub with granite surround and his & hers vanity’s. The living room enchants with an alluring granite hearth, mantle and surround fireplace. Our team of Master Carpenters built the intricately detailed and functional Entertainment Center Built-Ins and a Cat Door Entrance. The large Sunroom with the EZE Breeze Window System is a great place to relax. Cool breezes can be enjoyed in the summer with the window system open and heat is retained in the winter with the windows closed.
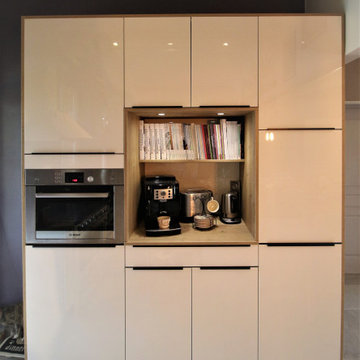
Encore des espaces qui rendent cette cuisine plus que fonctionnelle. Les livres de cuisines sont bien présentés, sous des spots discrets.
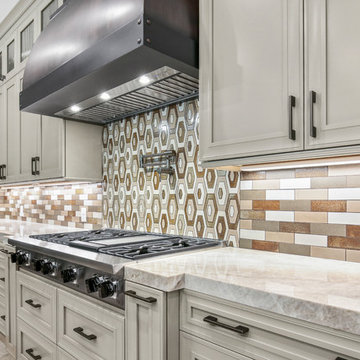
Welcome to the height of open concept living! We designed this luxury kitchen with entertaining in mind. Our streamlined design and top of the line appliances, including two Viking dishwashers, will make creating those memorable moments with friends and family a breeze. And let's not forget our show-stopper backsplash that breaths life into this family kitchen!
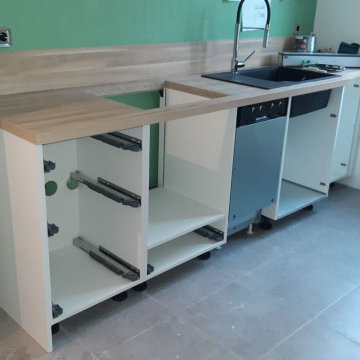
Un vert menthe pour une touche de fraîcheur ?
C’est le choix audacieux du propriétaire de cette nouvelle cuisine.
Le résultat est ravissant !
Une couleur à la fois douce et reposante qui se marie parfaitement avec le blanc porcelaine mat des placards.
Le plan de travail en bois apporte de la chaleur et vient renforcer l’atmosphère « Nature » présente dans la pièce.
Une cuisine ouverte travaillée tout en longueur pour y intégrer de nombreux placards ainsi que l’électroménager.
Pour faire le lien entre les deux espaces cuisine & salon, un meuble TV assorti à la cuisine a été créé.
Si vous aussi vous souhaitez rénover votre cuisine, contactez-moi dès maintenant !
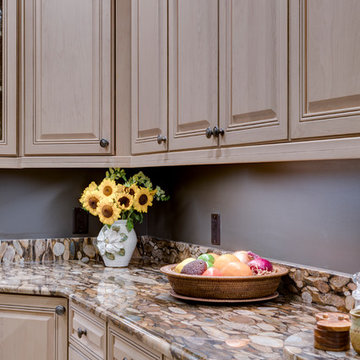
This impeccably designed and decorated Craftsman Home rests perfectly amidst the Sweetest Maple Trees in Western North Carolina. The beautiful exterior finishes convey warmth and charm. The White Oak arched front door gives a stately entry. Open Concept Living provides an airy feel and flow throughout the home. This luxurious kitchen captives with stunning Indian Rock Granite and a lovely contrast of colors. The Master Bath has a Steam Shower enveloped with solid slabs of gorgeous granite, a jetted tub with granite surround and his & hers vanity’s. The living room enchants with an alluring granite hearth, mantle and surround fireplace. Our team of Master Carpenters built the intricately detailed and functional Entertainment Center Built-Ins and a Cat Door Entrance. The large Sunroom with the EZE Breeze Window System is a great place to relax. Cool breezes can be enjoyed in the summer with the window system open and heat is retained in the winter with the windows closed.
Kitchen with Brown Splashback and Cement Flooring Ideas and Designs
4
