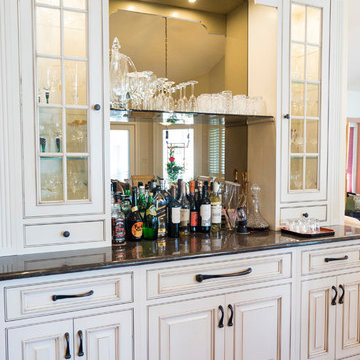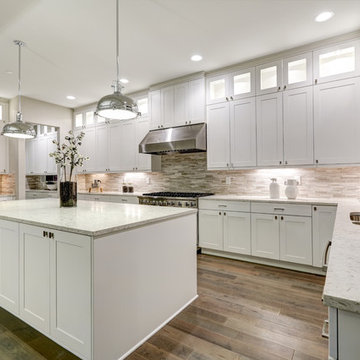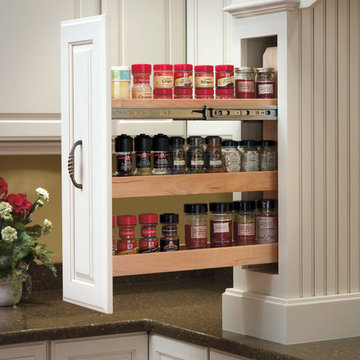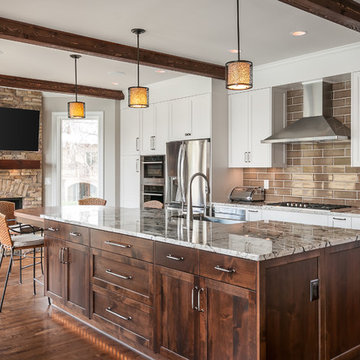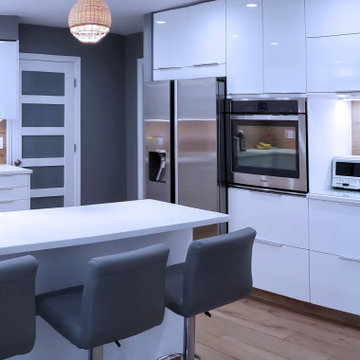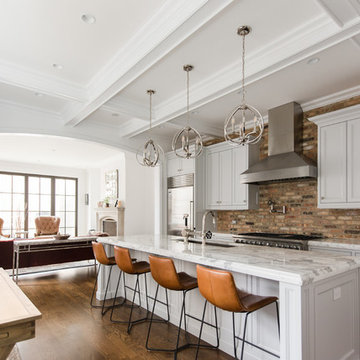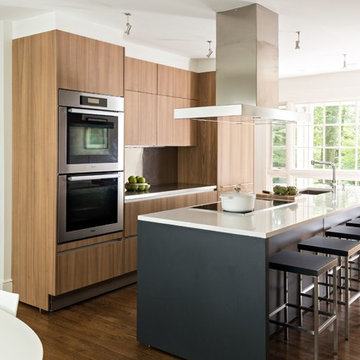Kitchen with Brown Splashback and Brown Floors Ideas and Designs
Refine by:
Budget
Sort by:Popular Today
141 - 160 of 9,309 photos
Item 1 of 3
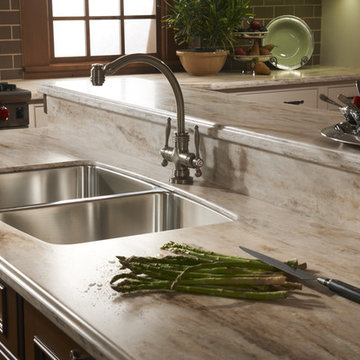
Close up view of island with raised bar area. Island houses a double bowl undermount sink by Blanco. Corian countertops with a Sandalwood finish throughout. Island features the Winterhaven Raised door style on Maple with a Brown with Black Glaze finish with light distressing. All cabinets are Brookhaven.
Promotional pictures by Wood-Mode, all rights reserved

Our client wanted a kitchen that would effortlessly blend form and function, focusing on maximising space and providing practical storage solutions.
They envisioned a space with plenty of drawers and pullouts, ensuring easy accessibility to all their kitchen essentials. Durability and long-lasting wear were paramount; they wanted a kitchen that would stand the test of time. But above all, they desired a sleek and minimalistic design, with all worktop appliances cleverly hidden away to create a clutter-free, easy-to-clean and maintain-friendly environment.
Embracing a warm and feminine palette, we chose the Nobilia Sand - Anti-Fingerprint range to set the tone for this elegant kitchen. The soft, neutral shades create a soothing ambience, while the anti-fingerprint technology ensures that the surfaces stay pristine, even with daily use.
To add a striking focal point to the kitchen, we incorporated a 20mm Trillium worktop supplied by Dekton. This bold statement piece adds character and offers excellent durability, making it an ideal choice for a kitchen that demands style and functionality.
As for the appliances, we carefully selected the best in the market to complement the kitchen's design and meet our client's needs. The Siemens Ovens provide state-of-the-art cooking capabilities, while the Quooker Tap offers instant boiling water for ultimate convenience. The Elica-Nikola Tesla downdraft Hob delivers efficient ventilation and boasts a sleek and seamless appearance, perfectly aligning with the kitchen's handless design.
To further enhance the kitchen's functionality, we incorporated some clever features, including sliding doors that lead to a hidden walk-in utility space, ensuring easy access to laundry essentials while keeping them discreetly tucked away.
In line with our client's desire for practicality, we added a hidden pullout shelf on the worktop, specially designed to accommodate their heavy Thermomix, making it easily accessible when needed and neatly stowed away when not in use.
The island, a central gathering spot, also serves as additional storage space with carefully crafted storage options on the back, making the most of every inch of the kitchen's layout.
This kitchen project is a testament to our commitment to making our client's vision a reality. With a focus on space optimisation, practicality, and a feminine touch, this Nobilia kitchen has been transformed into a functional, elegant, and timeless space that our clients will enjoy for many years to come.
Got inspired by this elegant and practical kitchen design? Contact us today to start your own bespoke kitchen project.
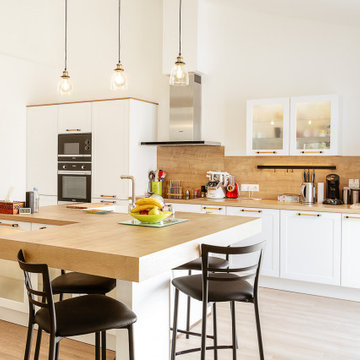
Réalisation d'une cuisine blanche et bois style neoclassique. Cuisine avec îlot central accompagnée de ses colonnes avec frigo, four et micro-ondes encastrables
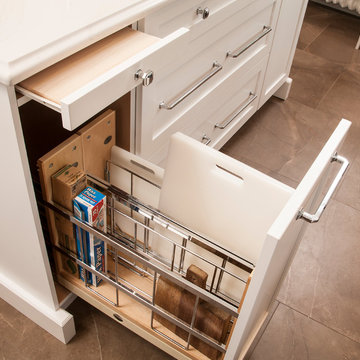
Pull out tray divider can be used for cutting boards, foil, etc..
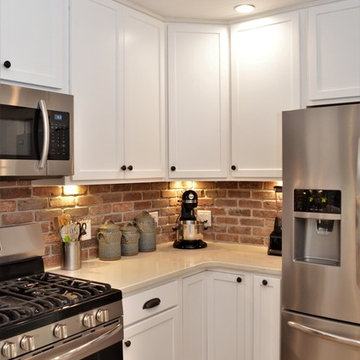
Cabinet Brand: Haas Lifestyle Collection
Wood Species: Maple
Cabinet Finish: White
Door Style: Hometown
Countertop: Hanstone Quartz, Eased edge, Serenity color
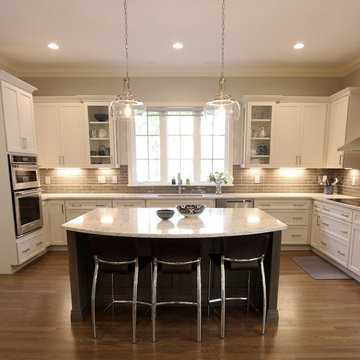
In this kitchen, we only provided the design and cabinetry. On the perimeter is Fieldstone Cabinets in Roseburg Door Style, Maple Wood, Macadamia Finish Color with “L” edge profile. On the island is Fieldstone Cabinets Roseburg Door Style, Maple Wood, Slate Stain with “L” outside edge profile. The hardware is Top Knobs Ascendra Pull 5 1/16.

Küche aus anthrazit mit Eiche Hightlights, Oberfläche aus Touchless Fenix

This project included extensive modernization and an updated HVAC system for use as a four-season retreat. Notable features of the renovated home include millwork walls and ceilings and a delicate suspended metal stair that rises to a viewing deck facing the ocean.
Design: Lynn Hopkins Architect and C & J Katz Studio
Photography: Eric Roth Photography

Granite Transformations of Jacksonville offers engineered stone slabs that we custom fabricate to install over existing services - kitchen countertops, shower walls, tub walls, backsplashes, fireplace fronts and more, usually in one day with no intrusive demolition!
Our amazing stone material is non porous, maintenance free, and is heat, stain and scratch resistant. Our proprietary engineered stone is 95% granites, quartzes and other beautiful natural stone infused w/ Forever Seal, our state of the art polymer that makes our stone countertops the best on the market. This is not a low quality, toxic spray over application! GT has a lifetime warranty. All of our certified installers are our company so we don't sub out our installations - very important.
We are A+ rated by BBB, Angie's List Super Service winners and are proud that over 50% of our business is repeat business, customer referrals or word of mouth references!! CALL US TODAY FOR A FREE DESIGN CONSULTATION!
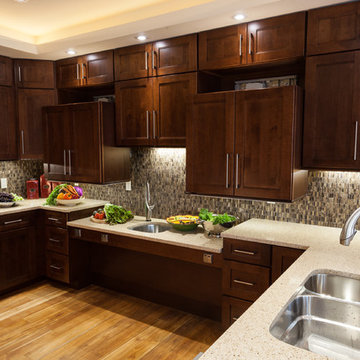
Warm harvest maple cabinets compliment a lighter granite countertop to create a cozy feel. Universal design elements include a sink and multiple wall cabinets that lift and lower, as well as an under counter microwave and drawers.
Signature Design Interiors kitchen remodels start at $40,000. Project prices depend on the size, construction requirements, floor plan, and selections that you make.
We are a Class A contractor and our services include both the design and construction of your kitchen. Our remodeling projects receive the same care and creativity that our decorating projects do, with a special focus on marrying beauty with function, tailored to meet your individual lifestyle.
Interior Designer, Interior Decorator, Interior Design, Interior Decorators, Interior Designer near me, Interior Decorator Near me, Interior Designers near me, Fairfax, Falls Church, McLean, Annandale, Vienna, Reston, Alexandria, Great Falls, Arlington, Oakton, Herndon, Leesburg, Ashburn, Sterling, Lorton, Chantilly, Washington DC, Bowie, Upper Marlboro Decor and You DC, Sandra Hambley, Janet Aurora, Crystal Cline, Bonnie Peet, Katie McGovern, Annamaria Kennedy, Interior Designer Fairfax VA, Interior Designers Fairfax VA, Interior Decorator Fairfax VA, Interior Decorators Fairfax VA, Interior Designer McLean VA, Interior Designers Mclean VA, Interior Decorator Mclean VA, Interior Decorators Mclean VA, Interior Designer Annandale VA, Interior Designers Annandale VA, Interior Decorator Annandale VA, Interior Decorators Annandale VA, Interior Designer Vienna VA, Interior Designers Vienna VA, Interior Decorator Vienna VA, Interior Decorators Vienna VA, Interior Designer Reston VA, Interior Designers Reston VA, Interior Decorator Reston VA, Interior Decorators Reston VA, Interior Designer Alexandria VA, Interior Designers Alexandria VA, Interior Decorator Alexandria VA, Interior Decorators Alexandria VA, Interior Designer Oakton VA, Interior Designers Oakton VA, Interior Decorator Oakton VA, Interior Decorators Oakton VA, Interior Designer Arlington VA, Interior Designers Arlington VA, Interior Decorator Arlington VA, Interior Decorators Arlington VA, Interior Designer Washington DC, Interior Designers Washington DC, Interior Decorator Washington DC, Interior Decorators Washington DC, Interior Designer Leesburg VA, Interior Designers Leesburg VA, Interior Decorator Leesburg VA, Interior Decorators Leesburg VA, Interior Designer Lorton VA, Interior Designers Lorton VA, Interior Decorator Lorton VA, Interior Decorators Lorton VA, Interior Designer Sterling VA, Interior Designers Sterling VA, Interior Decorator Sterling VA, Interior Decorators Sterling VA, Interior Designer
Chantilly VA, Interior Designers Chantilly VA, Interior Decorator Chantilly VA, Interior Decorators Chantilly VA, Interior Designer Bowie MD, Interior Designers Bowie MD,
Interior Decorator Bowie MD Interior Decorators Bowie MD, Interior Designer Upper Marlboro MD, Interior Designers Upper Marlboro MD, Interior Decorator Upper Marlboro MD, Interior Decorators Upper Marlboro MD, historic home decor, decorating historic homes, Washington DC homes, Washington DC designer, Washington DC decorator
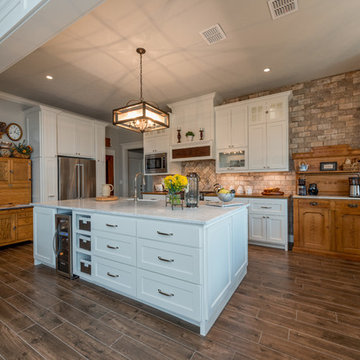
Open Kicthen/Dining Floorplan | Large Open Island Space | Ceramic Wood Tile | White Painted Cabinets | Warm Gray Walls | Accent Stone Wall

Mountainside construction on a severe slope, with four levels of decks, out back. Clerestory windows in living room and kitchen add natural light. Hand-crafted wooden vanity in powder room. French doors from master bedroom open onto screened, outdoor sitting area.
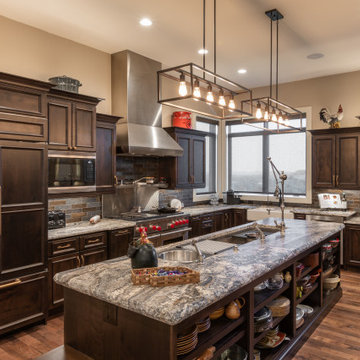
This home features a beautiful rustic white kitchen & a stunning dark stained kitchen behind, his & hers. Complete with top of the line appliances, serious storage, and a pantry fit with custom barn doors, these kitchens are what dreams are made of! The dining room features a custom lit onyx table base.
Kitchen with Brown Splashback and Brown Floors Ideas and Designs
8
