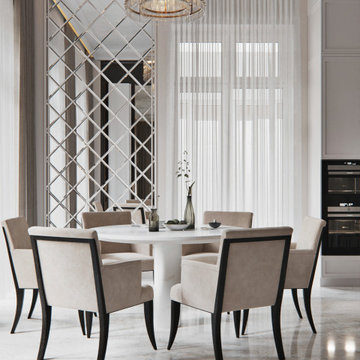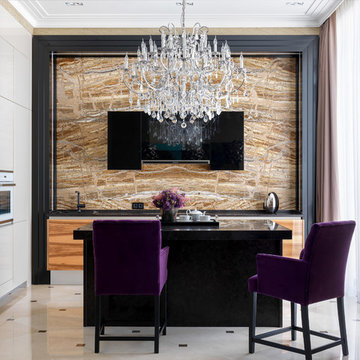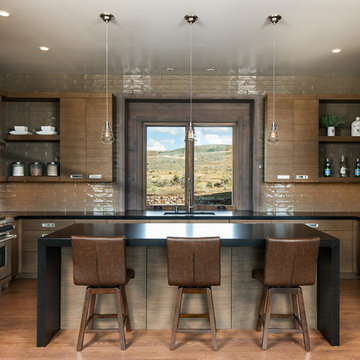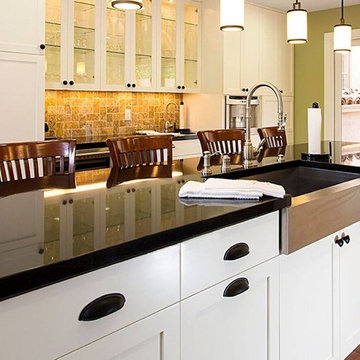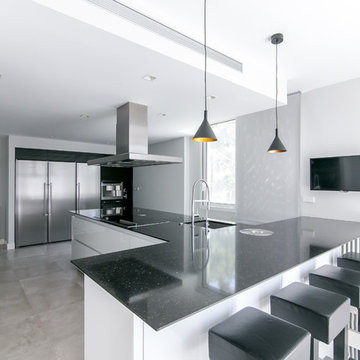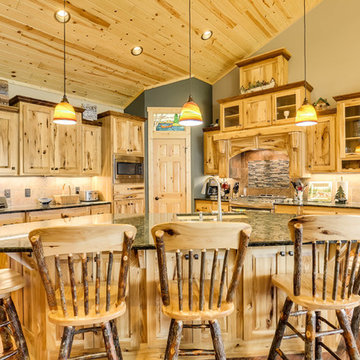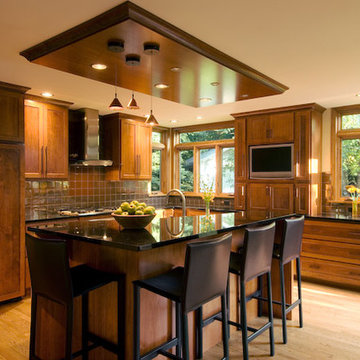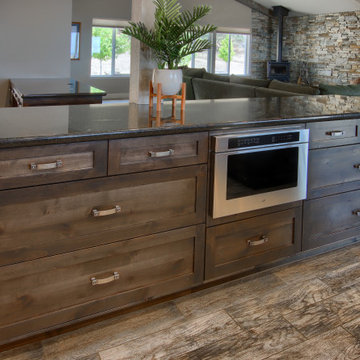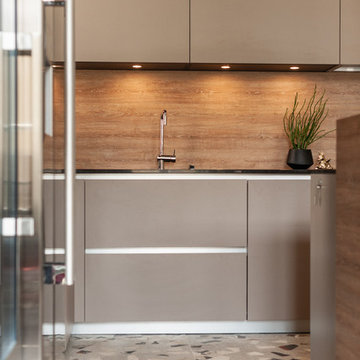Kitchen with Brown Splashback and Black Worktops Ideas and Designs
Refine by:
Budget
Sort by:Popular Today
21 - 40 of 904 photos
Item 1 of 3

The project includes turnkey construction of the entire architectural space, where the large open space is divided into functional areas – dining and living – by an impressive composition with a T layout that includes the kitchen with island, the living room furniture, and the equipped wall.
On linear composition, the kitchen with central island, developed on T45 model, is entirely in Gres Laminam Noir Desir, upon request of the customer. The material continuously covers the sides, the T45 drawer fronts, bins, and storage compartments, and the worktop incorporating a filo top hob and a built-in Gres sink. The painted structure in metal effect creates a linear contrast design that frames the doors and fronts.
The composition of columns, designed on model D90, has a natural Birch structure and front elements in Noce Canaletto with an inside handle. The set-up is punctuated by the alternation between storage compartments and appliances supplied such as a fridge column, thermo-regulated cellar with glass door, and ovens columns. The backlit glass cabinet on the bronze structure adds particular charm to the composition, while the retractable doors give access to the auxiliary work area. The cabinets above the ovens are in continuity with the columns and their opening is facilitated by a push & pull mechanism.
To delimit the functional space of the two rooms, a central wall has been created with doors in bronzed glass on both sides. Developed on model D90, it has structure and paneling in Noce Canaletto, while internal shelves, equipped with LED lighting, are made of glass.
The large open module features asymmetric composition compared to the central module in gres which houses the wood fireplace and home entertainment.
The alternation between drawers, storage compartments with flap doors, and open compartments of various heights create a compositional elegance.
In continuity with the kitchen furniture, in the living room, a built-in area cabinet has been realized with lower doors in the T45 model, an intermediate suspended unit with flap doors and LED lighting and an upper bookcase unit.
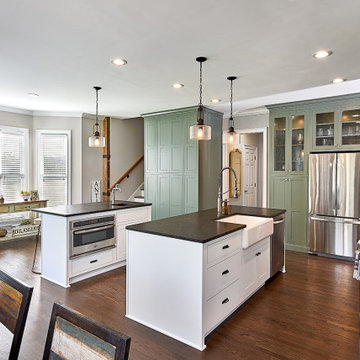
Two islands provide separate work zones and ample traffic flow. The green cabinets next to the stairs hide a walk-in pantry. © Lassiter Photography
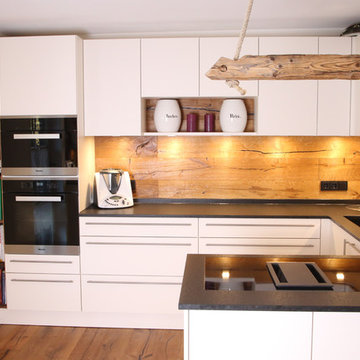
Nolte Feel magnolie matt mit Stangengriffen unten und Griffmulden bei den Hängeschränken,
Naturstein Nero Assoluto geflammt und gebürstet, Keramik Spülbecken, Boch und Miele Geräteausstattung.
Rückwand und Fußboden aus Eiche Rustikal, Regal und Leuchte aus Altholz Fichte. Rückwand, Boden, Regal und Leuchte wurden vom Kunden selbst gefertigt
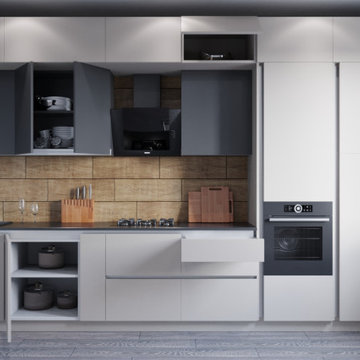
Корпус кухни изготовлен ЛДСП Egger австрийского производства, кромка ABS.
Фасады верхние ЛДСП Kronospan австрийского производства, кромка ABS
Фасады нижние и антресоли окрашенные матовой эмалью RAL 9003.
Фурнитура Blum, Австрия
Ручка скрытого типа Gola
Столешница изготовлена из тонкого ДСП 18мм и покрыта HPL пластиком Г-угол кромка ABS.

Ultramodern German Kitchen in Cranleigh, Surrey
This Cranleigh kitchen makes the most of a bold kitchen theme and our design & supply only fitting option.
The Brief
This Cranleigh project sought to make use of our design & supply only service, with a design tailored around the sunny extension being built by a contractor at this property.
The task for our Horsham based kitchen designer George was to create a design to suit the extension in the works as well as the style and daily habits of these Cranleigh clients. A theme from our Horsham Showroom was a favourable design choice for this project, with adjustments required to fit this space.
Design Elements
With the core theme of the kitchen all but decided, the layout of the space was a key consideration to ensure the new space would function as required.
A clever layout places full-height units along the rear wall of this property with all the key work areas of this kitchen below the three angled windows of the extension. The theme combines dark matt black furniture with ferro bronze accents and a bronze splashback.
The handleless profiling throughout is also leant from the display at our Horsham showroom and compliments the ultramodern kitchen theme of black and bronze.
To add a further dark element quartz work surfaces have been used in the Vanilla Noir finish from Caesarstone. A nice touch to this project is an in keeping quartz windowsill used above the sink area.
Special Inclusions
With our completely custom design service, a number of special inclusions have been catered for to add function to the project. A key area of the kitchen where function is added is via the appliances chosen. An array of Neff appliances have been utilised, with high-performance N90 models opted for across a single oven, microwave oven and warming drawer.
Elsewhere, full-height fridge and freezers have been integrated behind furniture, with a Neff dishwasher located near to the sink also integrated behind furniture.
A popular wine cabinet is fitted within furniture around the island space in this kitchen.
Project Highlight
The highlight of this project lays within the coordinated design & supply only service provided for this project.
Designer George tailored our service to this project, with a professional survey undertaken as soon as the area of the extension was constructed. With any adjustments made, the furniture and appliances were conveniently delivered to site for this client’s builder to install.
Our work surface partner then fitted the quartz work surfaces as the final flourish.
The End Result
This project is a fantastic example of the first-class results that can be achieved using our design & supply only fitting option, with the design perfectly tailored to the building work undertaken – plus timely coordination with the builder working on the project.
If you have a similar home project, consult our expert designers to see how we can design your dream space.
To arrange an free design consultation visit a showroom or book an appointment now.

Updated kitchen with custom green cabinetry, black countertops, custom hood vent for 36" Wolf range with designer tile and stained wood tongue and groove backsplash.
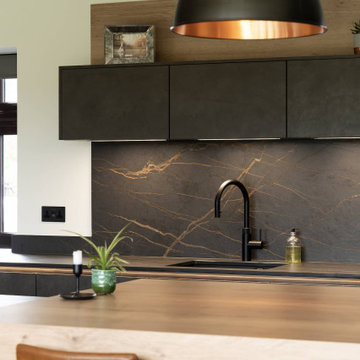
We have perfectly combined luxury and functionality in our latest project to create a kitchen that’s sure to impress. We’ve used a Nobilia kitchen, renowned for its high quality and exceptional design, and paired it with a stunning Dekton Laurent worktop.
Inspired by the natural stone Port Laurent, this worktop features a dramatic dark brown background crisscrossed with veins of gold, making it a truly unique and eye-catching addition to any kitchen.
To create a warm and inviting atmosphere, we’ve used earth tones like wood throughout the kitchen, adding a touch of natural beauty and perfectly complementing the worktop. We’ve also incorporated handleless cabinetry to create a sleek and modern look, which allows the stunning worktop to take centre stage.
One of the standout features of this kitchen is the Bora hob, which is seamlessly integrated into the worktop, creating a streamlined and minimalist look. We’ve also included a large glass door opening to the outside, which floods the space with natural light and creates a seamless indoor-outdoor living experience.
To top it off, we’ve included a separate room for wine storage, adding extra luxury and sophistication. And to add a touch of drama, we’ve included some peculiar pendant lighting, which really sets the tone and creates a stunning visual impact.
Overall, this kitchen project is a true masterpiece, showcasing the best in luxury kitchen design and functionality. We are incredibly proud of this project, and we invite you to experience it yourself. Browse more of our projects and get inspired to create the kitchen of your dreams with our luxurious and timeless design.
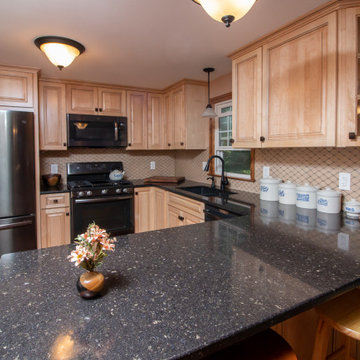
This kitchen remodel was designed by Gail from our Manchester showroom. This kitchen features Cabico Essence cabinets with maple wood, Cartago/K (raised panel) door style and Natural stain finish and Cacao glaze. This remodel also features Cambria quartz countertop, with Blackwood color and standard edge. The kitchen flooring is Armstrong 6”x48” vinyl plank click lock with Vivero collection and Apple Orchard color. The backsplash is Florida Tile Retro classic tile sheets with Mocha color and chocolate color grout by Mapei. Other features include Blanco double bowl sink with Anthracite color with two sink grids and basket strainers, the faucet and soap dispenser is by Moen in Flat Black finish. The cabinet hardware is knobs are by Amerock Hardware with Carmel Bronze finish. As part of the kitchen remodel, the customer added custom new French doors (60” x 80”) with weather-stripped Jam, colonial casing and brushed nickel casing hinges.
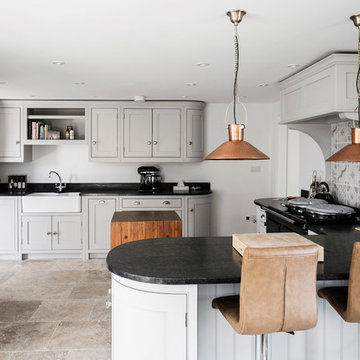
If you are thinking of renovating or installing a kitchen then it pays to use a professional kitchen designer who will bring fresh ideas and suggest alternative choices that you may not have thought of and may save you money. We designed and installed a country kitchen in a Kent village of outstanding beauty. Our client wanted a warm country kitchen style in keeping with her beautiful cottage, mixed with sleek, modern worktops and appliances for a fresh update.
Kitchen with Brown Splashback and Black Worktops Ideas and Designs
2
