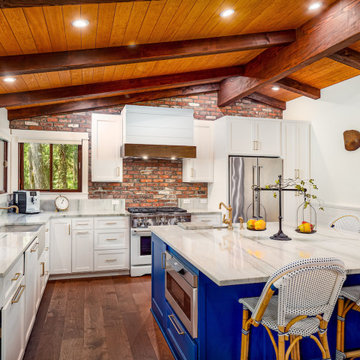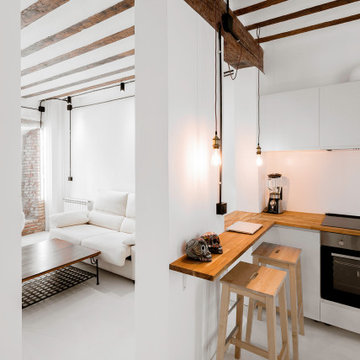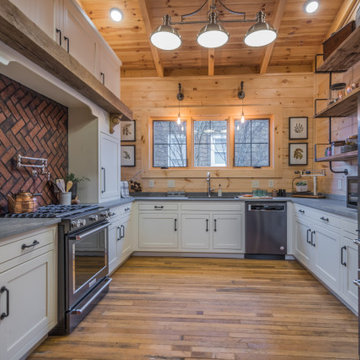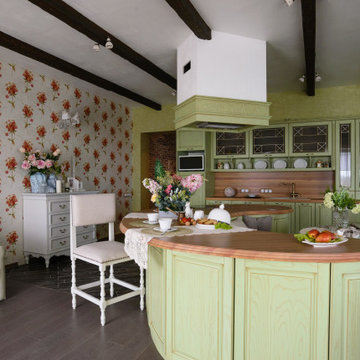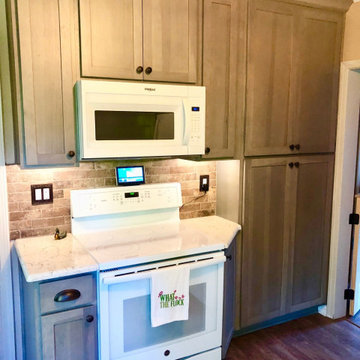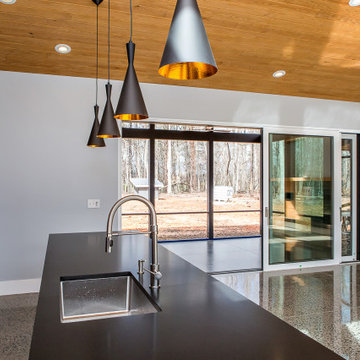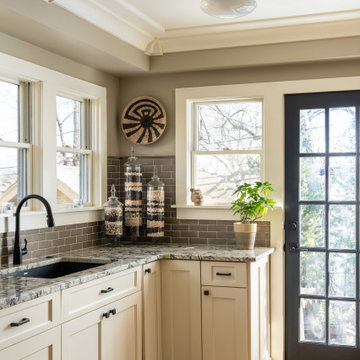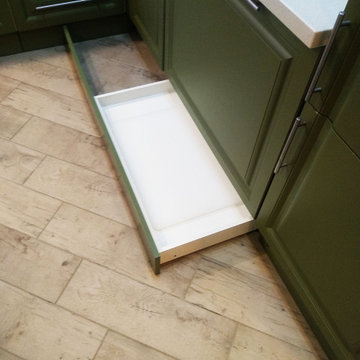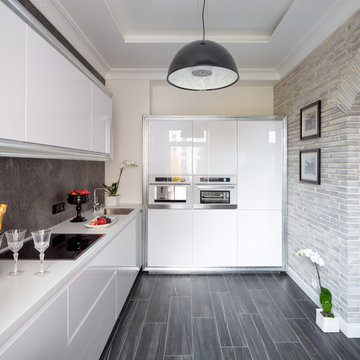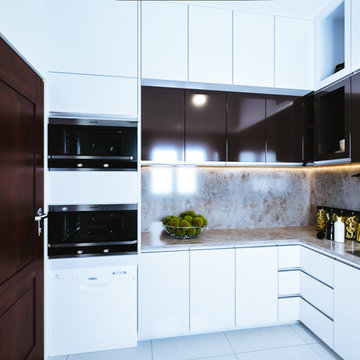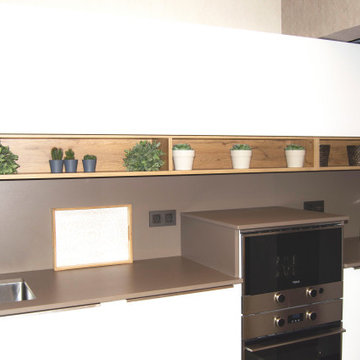Kitchen with Brown Splashback and All Types of Ceiling Ideas and Designs
Refine by:
Budget
Sort by:Popular Today
121 - 140 of 1,505 photos
Item 1 of 3
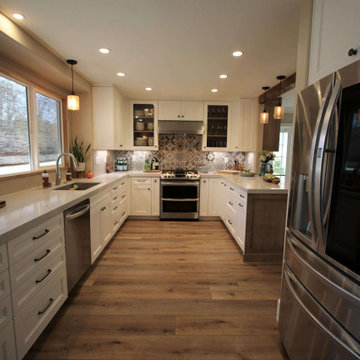
Transitional Design Build Kitchen Remodel in City of Rancho Santa Margarita
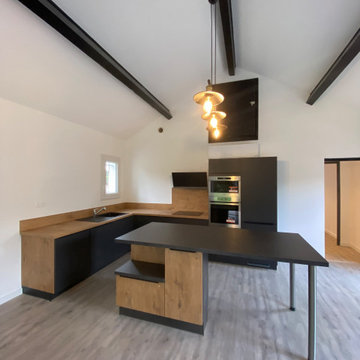
L’équipe Cuisines Turini présente sur le marché de la cuisine, de la salle de bains et du rangements intégrés vous accueille et vous accompagne de A à Z pour la réalisation de votre projet.
Une de nos dernières réalisation à Bessières, c’est une grande cuisine ouverte car la pièce dispose d’un grand espace et des plafonds hauts.
Cette cuisine atypique est disposée en L avec un îlot central avec coin repas pour six personnes.
Pour les coloris un mix très tendance avec des façades grises graphite et un plan de travail en bois chêne vintage.
Le colorie du caisson est intérieur blanc avec des poignées profilé noir.
Pour l’implantation de cette grande cuisine ouverte atypique grise et bois elle se décompose de la façon suivante :
- Plan de travail et crédence en imitation bois chêne vintage.
- Un meuble bas une porte deux étagères réglables.
- Un meuble bas sous évier.
- Façade pour lave vaisselle Whirlpool tout intégrable suprême clean 14 couverts.
- Un module bas coulissant.
- Un meuble bas pour table de cuisson à Induction Hot Point 60 cm puissance total 7200 W.
- Range couvert induction anthracite.
- Fond de protection plaque aluminium structuré.
- Hotte verticale Hot point 80 cm, 3 vitesses et booster.
- Une armoire pour électroménager intégré.
- Un micro-ondes encastrable Whirlpool inox anti-trace.
- Un four Whirlpool multifonction pyrolyse inox anti-trace.
- Une armoire pour réfrigérateur /congélateur intégrable.
- Un îlot central coin repas pour six personnes meubles bois chêne vintage et plan de travail gris graphite.
Le haut du plafond de cette grande cuisine ouverte atypique grise et bois à Bessières a trois poutres apparentes avec trois luminaires suspension au dessus de l’îlot central, ces éléments s’harmonisent parfaitement.
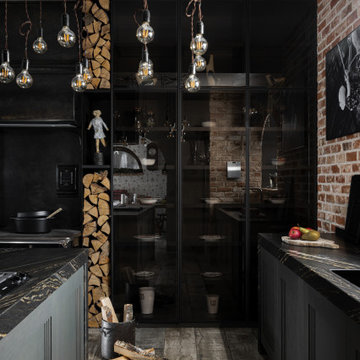
Воссоздание кирпичной кладки: BRICKTILES.ru
Дизайн кухни: VIRS ARCH
Фото: Никита Теплицкий
Стилист: Кира Прохорова
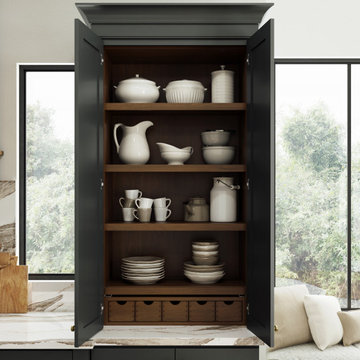
Dramatic and moody never looked so good, or so inviting. Beautiful shiplap detailing on the wood hood and the kitchen island create a sleek modern farmhouse vibe in the decidedly modern kitchen. An entire wall of tall cabinets conceals a large refrigerator in plain sight and a walk-in pantry for amazing storage.
Two beautiful counter-sitting larder cabinets flank each side of the cooking area creating an abundant amount of specialized storage. An extra sink and open shelving in the beverage area makes for easy clean-ups after cocktails for two or an entire dinner party.
The warm contrast of paint and stain finishes makes this cozy kitchen a space that will be the focal point of many happy gatherings. The two-tone cabinets feature Dura Supreme Cabinetry’s Carson Panel door style is a dark green “Rock Bottom” paint contrasted with the “Hazelnut” stained finish on Cherry.
Design by Danee Bohn of Studio M Kitchen & Bath, Plymouth, Minnesota.
Request a FREE Dura Supreme Brochure Packet:
https://www.durasupreme.com/request-brochures/
Find a Dura Supreme Showroom near you today:
https://www.durasupreme.com/request-brochures
Want to become a Dura Supreme Dealer? Go to:
https://www.durasupreme.com/become-a-cabinet-dealer-request-form/
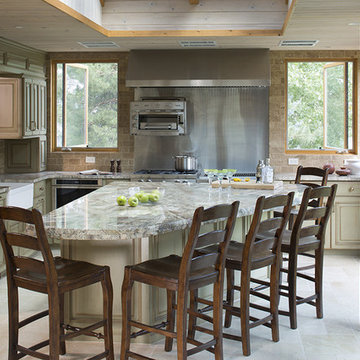
A beautifully created outdoor kitchen that is also indoor. There are unique outdoor aoppliances such as a pizza oven, gas grill, bbq, several beverage fridges and more. The walls can be opened in warmer months to feel as though you are outside. Rustic, distressed cabinetry and a wild granite complement eachother.
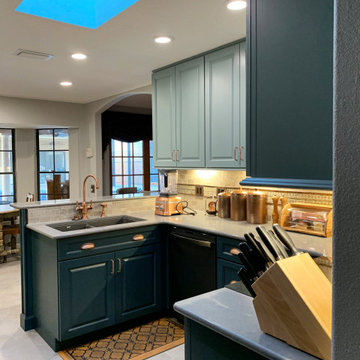
Kitchen remodel in Apopka with custom cabinetry and hutch. Features French country design and style with stone backsplash and a modern hexagon floor tile.
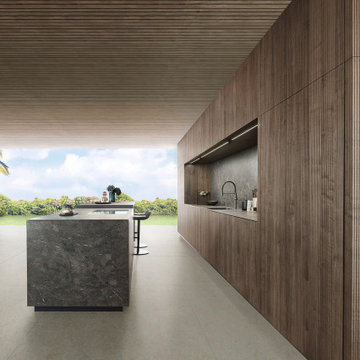
With impressive size and in combination
with high-quality materials, such as
exquisite real wood and dark ceramics,
this planning scenario sets new standards.
The complete cladding of the handle-less
kitchen run and the adjoining units with the
new BOSSA program in walnut is an
an architectural statement that makes no compromises
in terms of function or aesthetics.
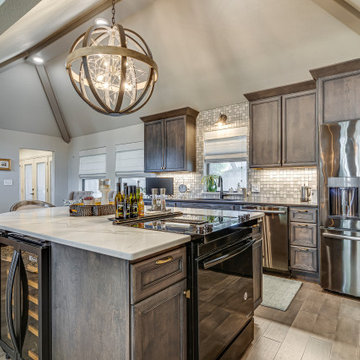
This kitchen is beautiful and inviting. The large kitchen island provides plenty of seating for guests and guest access to the beverage fridge. The The dark stained cabinets are offset nicely with the bright counters and glass backsplash. To tie it all together, a unique chandelier was added over the island.
Kitchen with Brown Splashback and All Types of Ceiling Ideas and Designs
7
