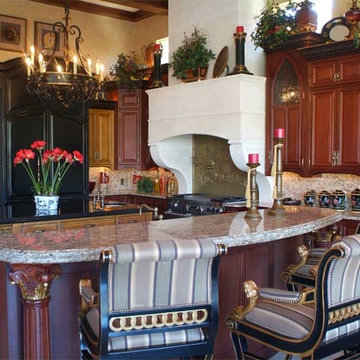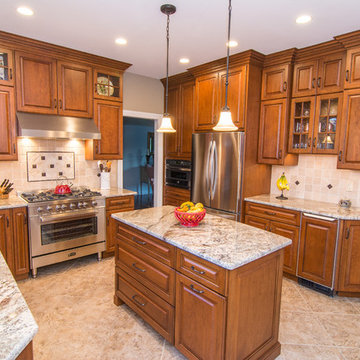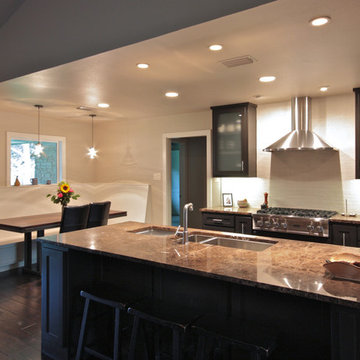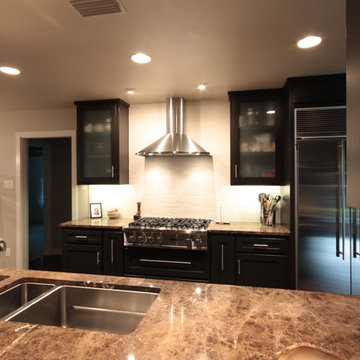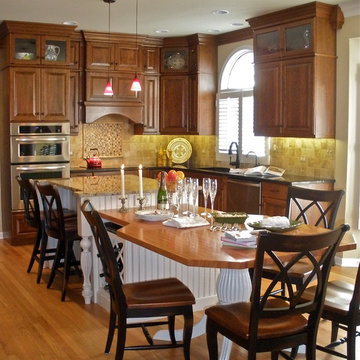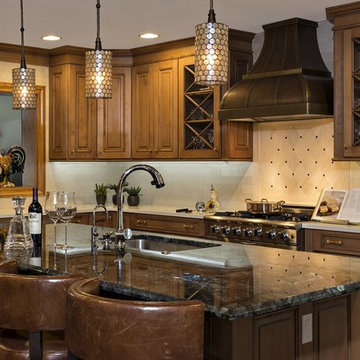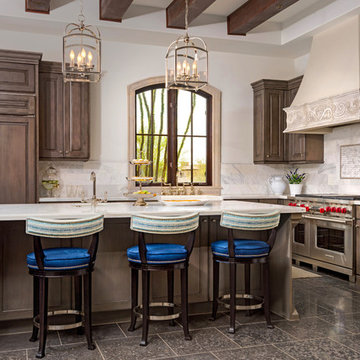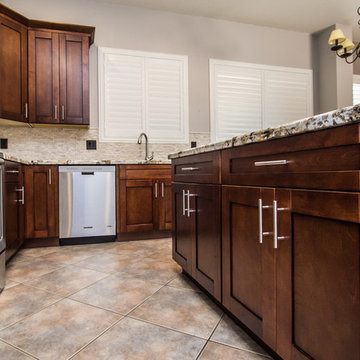Kitchen with Brown Cabinets and Stone Tiled Splashback Ideas and Designs
Refine by:
Budget
Sort by:Popular Today
221 - 240 of 1,800 photos
Item 1 of 3
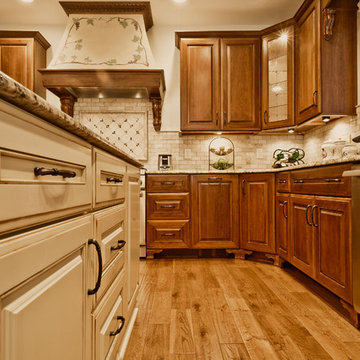
The owners of this traditional home sought to update and expand their somewhat dated and crowded kitchen. The former kitchen had a corner sink and a modified U-shape, but with the only entry intersecting the refrigerator and bar passage, it did not allow for multiple cooks in the kitchen. The existing kitchen was separated from the family room by a wall which included a see-through fireplace, but in reality the two areas were distinctly separate. As this family enjoys cooking and entertaining, they sought to open the space to accommodate a large island in the kitchen and opening the space to the adjoining family room. Additionally, they wanted the cooking surfaces and appliances to be state of the art, but with a style reminiscent of Tuscany.
To achieve the effect, color groups and materials were selected to create the Tuscan region’s theme. Round shapes were included throughout the space including the island top and the custom archway opening to the family room. The owners selected cherry cabinetry with a dark brown stain, granite counters with some hues of blue-green, and a natural stone tumbled subway tile backsplash. The island color is fossil beige, and the owners re-purposed their existing bar stools using the same color. With the serious emphasis on cooking, the range selected is a 36” gas Thermador® with custom exhaust hood. A separate Thermador® baking oven and microwave are built-in on the adjoining wall. Bela Cera® hand-scraped hardwood flooring ties together the kitchen, eating area, and family room.
The existing stone fireplace was taken down and set aside for re-installation at project completion. As the wall separating the kitchen and family room was eliminated, the stone fireplace has been reinstalled at its new location on the home’s east-wall. Windows and built-in cabinetry flank the fireplace, with the flat screen mounted above it. With added windows, additional can lighting, and antique white trim, the rooms are bright and airy.
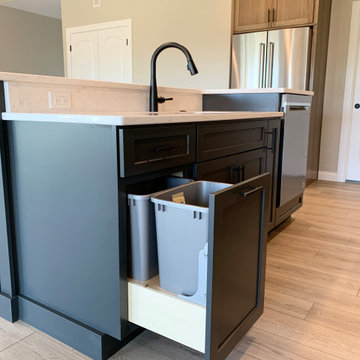
A brand new home built in Geneseo, IL by Hazelwood Homes with design and materials from Village Home Stores. Great room kitchen design featuring DuraSupreme cabinetry in the Hudson door and Hickory Morel stain with a painted Graphite island. CoreTec Luxury Vinyl Plank flooring in Belle Mead Oak, KitchenAid appliances, and Cambria Quartz surfaces in the Torquay design also featured.
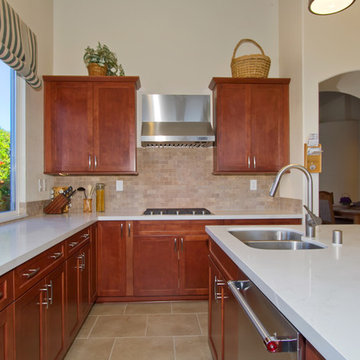
This traditional Temecula kitchen was remodeled with lots of counter space in Calacatta Zeus quartz and stainless steel appliances. The maple cognac Waypoint cabinets add warmth to the neutral kitchen design inviting guests in, perfect for hosting! Photos by Preview First
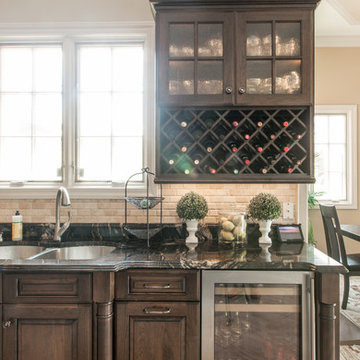
Custom Cabico Cabinets in Cherry finish with black antique glazing. Unique exotic granite countertops.
Photographer Aleksandar Markovic
https://www.zelmarkitchendesigns.com/
https://www.facebook.com/ZelmarKD/
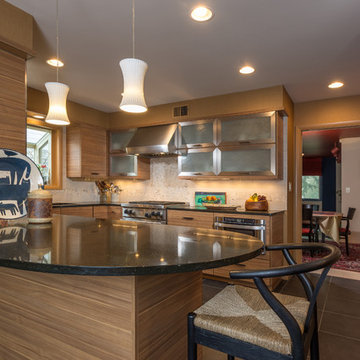
Kitchen Remodel designed by Monica Lewis, CMKBD, MCR, UDCP of J.S. Brown & Co. Project Manager Dave West. Photography by Todd Yarrington.
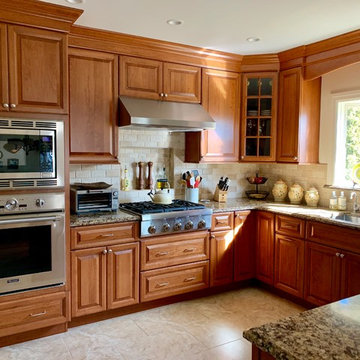
Candlelight/ Cherry Wood/ Overlay doors/ Cambria Quartz Countertop/stainless steel appliances/tile flooring.
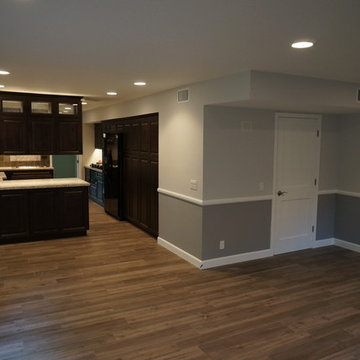
Corona Del Mar, CA residents can rightfully claim fantastic quality and ambiance while accommodating culinary needs in their "New Kitchen Remodel."
For this Kitchen Remodel in Corona Del Mar, CA, installed retro fit windows and custom casings were put in for a "Cape Cod look." The kitchen was aligned with Custom Cabinets in a Chocolate Pearl Finish, and new shaker style doors were installed. The upgraded Can Lighting on the Caesar Lime Stone and slate back splash accent the beautiful Quartz counter tops. The walls are lined with Chair rail molding and two tone paint. To add some warmth and further accent the Cape Cod Style throughout the kitchen, we installed "Wood Look Alike" ceramic tile flooring throughout.
This Kitchen Remodel in Corona Del Mar, CA was a an Epic success! The Client was ecstatic with her new design in Orange County..
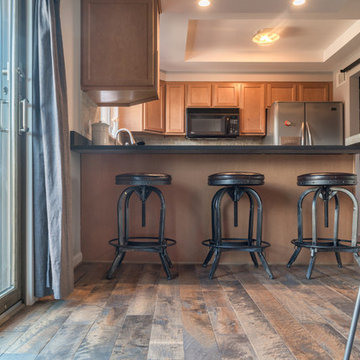
Dog Hollow floor from the Mountain Valley Collection:
https://revelwoods.com/products/852/detail?space=e1489276-963a-45a5-a192-f36a9d86aa9c
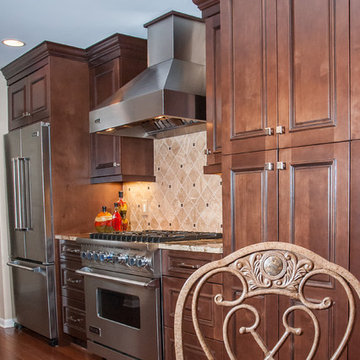
Designed by Justin Sharer
Custom Window Treatments designed by Bethann Gerlach, ASID
Photos by Besek Photography
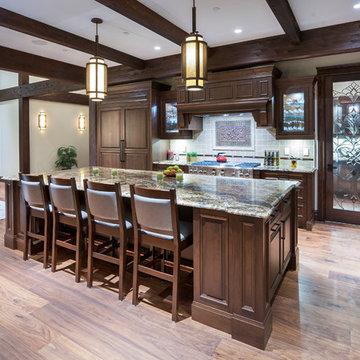
Beautiful and Elegant Mountain Home
Custom home built in Canmore, Alberta interior design by award winning team.
Interior Design by : The Interior Design Group.
Contractor: Bob Kocian - Distintive Homes Canmore
Kitchen and Millwork: Frank Funk ~ Bow Valley Kitchens
Bob Young - Photography
Custom Pantry Door: Treena Primmer Twist Designs
Dauter Stone
Trail Appliances
Echo Designs Painting
Moulding and Casework by Erik Ostensen at Metrie
Sonoma tile
Starlight Lighting - Custom
Bob Young- Photography
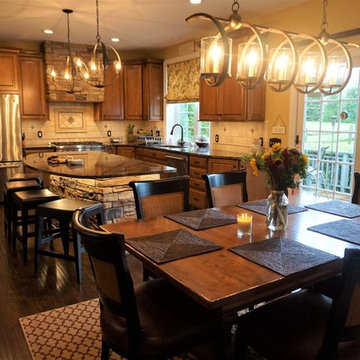
Living is easy in this impressive kitchen.
A true collaboration of the home owners and their designer. This masterful, original design has it all. The key to this successful design is its foundation of textural contrast and beauty of materials.
This kitchen reflects the warmth of Mediterranean kitchens while striking the perfect balance of textural finishes. The newly remodeled kitchen is a seamless addition to the remainder of this inspiring and carefully curated home. The palette of earthy neutrals combined with orange-reds, golds, and muted greens to add warmth and comfort. Every detail was carefully selected and quality crafted. Premium finishes and fixtures were meticulously chosen to compliment and reinforce the foundation of the design. Notice the custom dramatic hanging lights, under island lighting and recessed lights which provide the layering needed for the perfect illumination of this kitchen. Every aspect of this design was methodically thought out from the window treatment style and fabrics to the handsome hardware, backsplash, hardwood floor and lighting. From design concept to selections to completion no detail was over looked.
The perfect family zone where one can escape the rush of daily life, relax and catch up with family and friends. Everything about this kitchen says welcome. This space truly embraces the goal of the home owners to be the heart of the home.
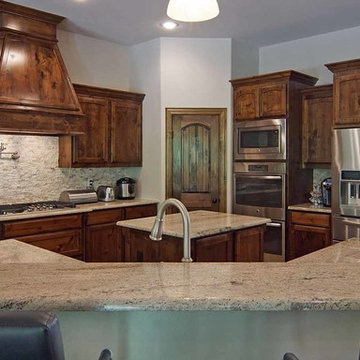
The kitchen is expansive and accommodates up to 8 bar stools around the bar top. The island provides more counter top and storage space. The built in stainless appliances and gas cooktop provides a clean professional look to the kitchen. The cabinets are custom made knotty alder. The backsplash is small travertine subway mosaic tiles. The pot filler adds an element of convenience.
Kitchen with Brown Cabinets and Stone Tiled Splashback Ideas and Designs
12
