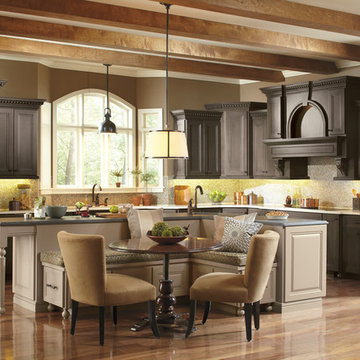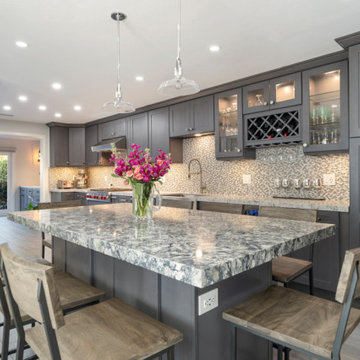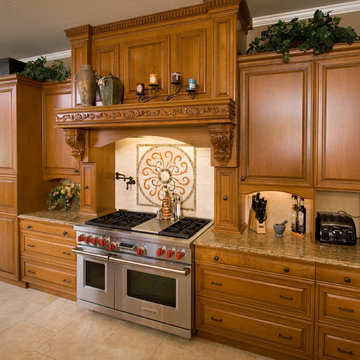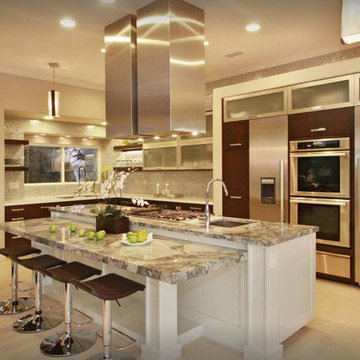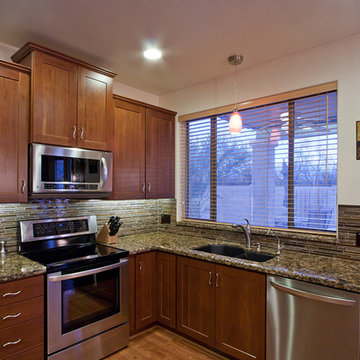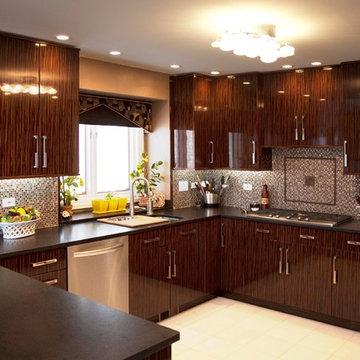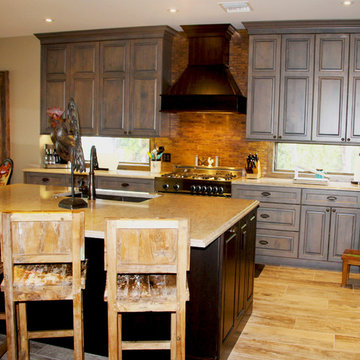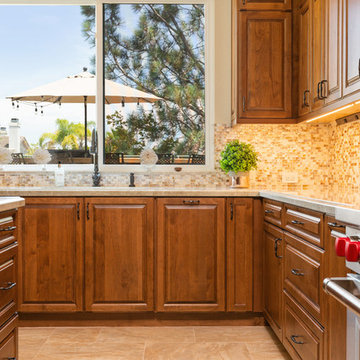Kitchen with Brown Cabinets and Mosaic Tiled Splashback Ideas and Designs
Refine by:
Budget
Sort by:Popular Today
241 - 260 of 1,161 photos
Item 1 of 3
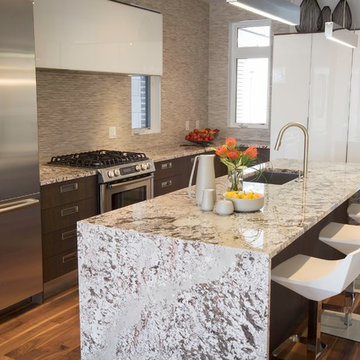
Beautiful Aster Kitchen located in Ottawa, and designed by Astro Design Centre encompasses the contemporary look with its clean lines and open concept kitchen.
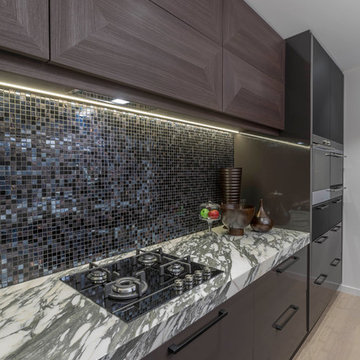
Main kitchen feature a Mosaic glass tile splash back. Calacatta Arabescato was used on the Island and back wall tops (which was also used in the bathrooms). The overhead units and the from of the Island I've designed a feature in bevelled veneer which is Navurban Black Heath. Also used matt black glass on the pantry and wall oven units, the rest is Resene Shadow in colour. Barstools are from David Shaw Furniture.
Shutters are metal and were custom made for the home (which are powder coated). Flooring is grey washed American Oak.
Photography by Kallan MacLeod
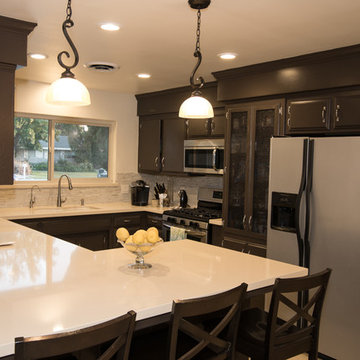
Dark brown painted cabinets with Cambria Sanford quartz with flat polish edge, Frigidaire stainless steel appliances, Kohler almond Langlande sink with Simplice faucet in vibrant stainless, glass and quartzite mosaic backsplash, metal mesh insert in pantry doors.
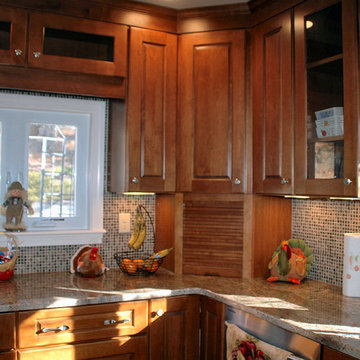
This Kitchen remodel features Yorktowne Cabinetry with Rochelle Door style (recessed Panel) and toffee stain finish. This remodel includes granite counter-tops with unknown color and standard round edge. Other features include a multi- color mosaic tile back-splash around the kitchen. What makes this remodel unique is the warm feeling of the kitchen when you enter it.
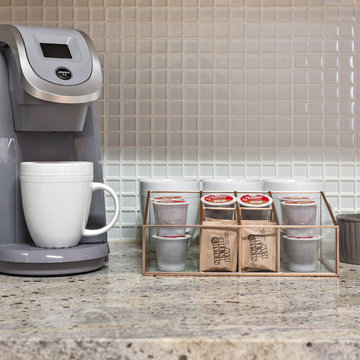
This project is from our early years as general contractors in the Chicagoland area. These photos aren't professionally shot, but it should help you to understand our history of design and construction excellence.
Project designed by Chicago Kitchen Cabinet. Call us to discuss your project at 312-281-8864. Or, stop by our showroom in Skokie at 4866 W Dempster St. We are full-service kitchen remodelers with our own in-house team of designers and builders. We serve the Chicago area and it's surrounding suburbs, with an emphasis on the North Side and North Shore. You'll find our work from the Loop through Lincoln Park, Skokie, Evanston, Wilmette, and all the way up to Lake Forest.
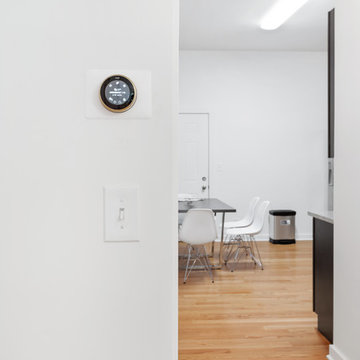
This contemporary Airbnb in Chicago is an elegant medley of subtle design with dramatic elements. It flaunts medium-tone wood floors, clean-lined furniture with metal accents, dark contrasts, and hints of neutral hues.
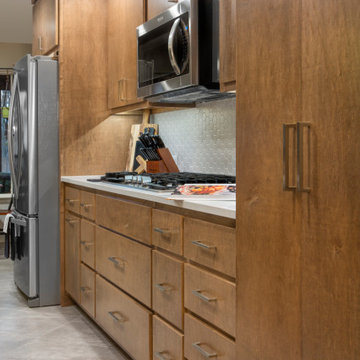
On the back wall of the kitchen, a notable change was removing the walls surrounding the pantry. Not only did this create a cleaner look, but it allowed for significantly more storage space inside the pantry. Freeing up storage space is the ultimate goal when you have a small kitchen! For that same reason, the lower cabinets were replaced with drawers. Often times, drawers are more efficient than lower cabinets because they allow you to use the entire space for storage, instead of having a lot of wasted space in the back of a large cabinet. Drawers are much easier to access and utilize for storing food items, cookware, and heavy dishes.
The upper cabinets were also enhanced to optimize storage space, with the inclusion of adjustable shelving inside. This will be very helpful to our client in the future as she needs to modify her shelving to customize the storage space.
Final photos by www.impressia.net
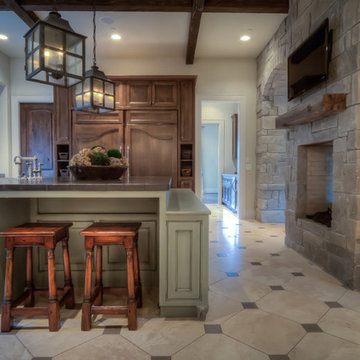
Authentic French Country Estate in one of Houston's most exclusive neighborhoods - Hunters Creek Village.
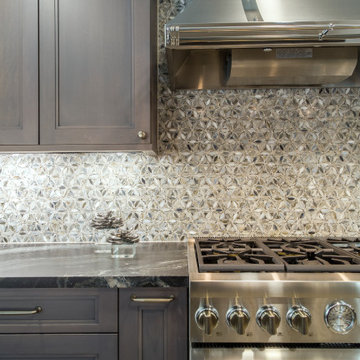
This galley kitchen was customized to fulfill its utmost potential. The custom made Brookhaven cabinetry, along with a leathered finish on the countertops, a beautiful scaled backsplash tile helped create a dream Chef’s kitchen.
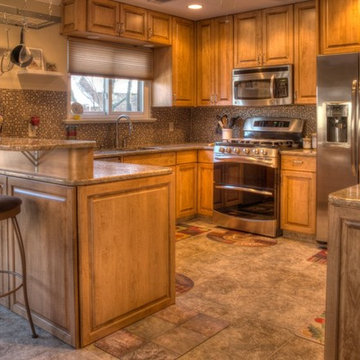
A functional kitchen layout was given an updated look by choosing Refacing instead of a full remodel. The kitchen cabinets have solid maple doors in a warm and inviting honey color. The raised panel doors gives a traditional look to this kitchen and adds "curb appeal" to the peninsula island too.
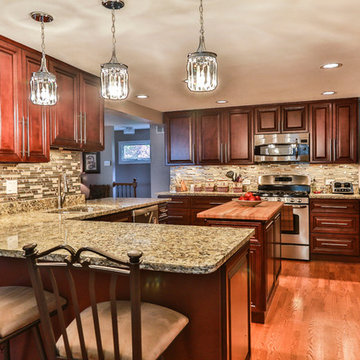
New kitchen cabinets , wall removed between kitchen and dining room, and between hallway and living room.
New hard wood floors, new build in custom closet,
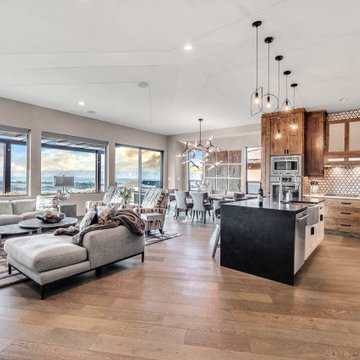
Master Bath features 'barn-door' mirrors that glide to the side revealing the secret medicine cabinets behind.
Kitchen with Brown Cabinets and Mosaic Tiled Splashback Ideas and Designs
13
