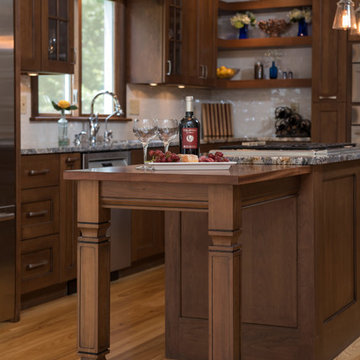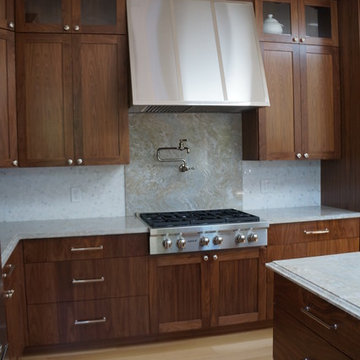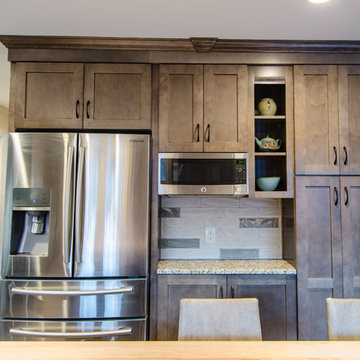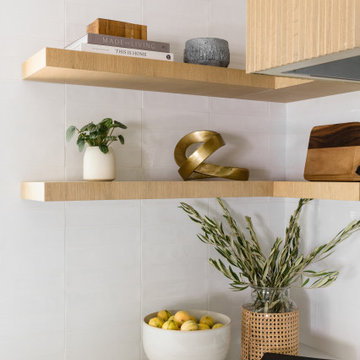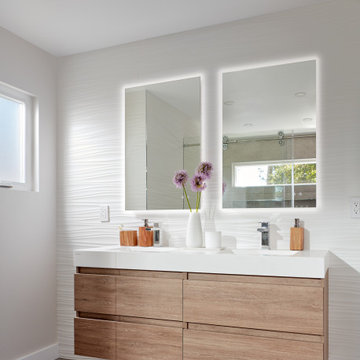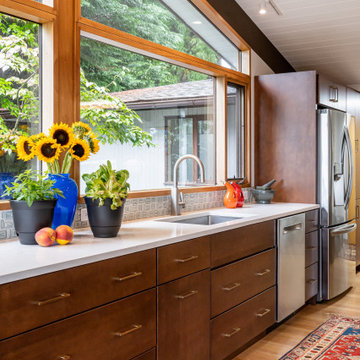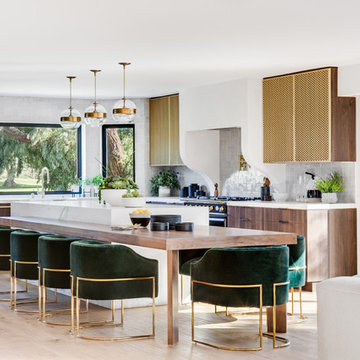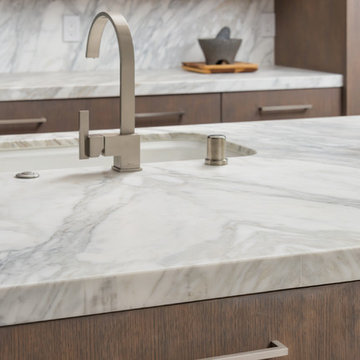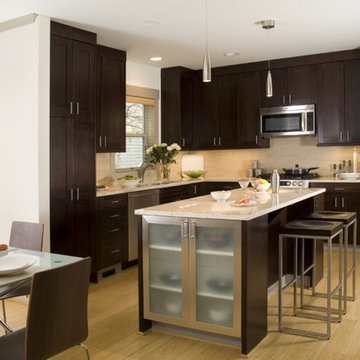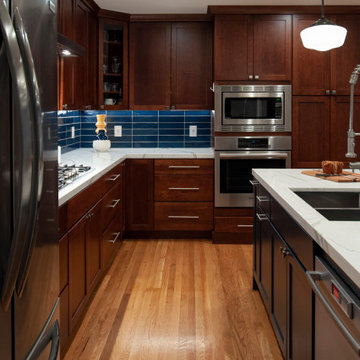Kitchen with Brown Cabinets and Light Hardwood Flooring Ideas and Designs
Refine by:
Budget
Sort by:Popular Today
141 - 160 of 3,322 photos
Item 1 of 3
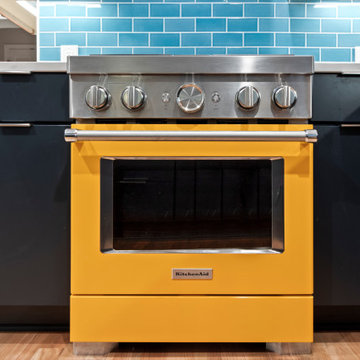
Bold Colors are the theme of this kitchen remodel that works perfectly with the vintage vibes of this mid-century home. By opening up the wall between the kitchen and living area and adding storage to create useful space, this home now has an open plan that works for our client's busy family life.

There are a lot of options when it comes to cabinetry storage. A spice rack and shelf guards are one way to create a well thought out pull out cabinet.
Photography by Bob Gockeler
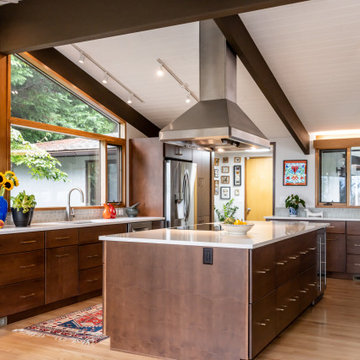
Because the kitchen was surrounded by windows, we needed to provide optimal storage solutions. We used large lower drawers for ease of use and to keep the design streamlined. A back pantry and laundry room were redesigned to provide ample backup.
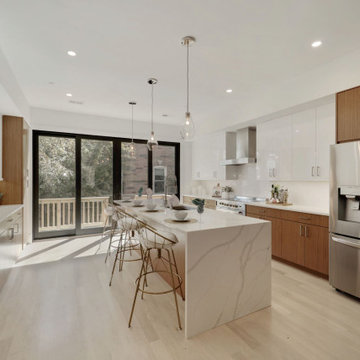
Our clients bought two adjacent rowhomes as investment properties, and we designed and completed a gut renovation of each property. Both homes have two units and near-identical floor plans; a 2-bedroom, 2 bath unit in the basement and a larger “primary” unit with 5 bedrooms and 3 ½ baths taking up the top three floors. This project includes a 3rd-floor addition and a rear addition across the back.
This gut remodel creates contemporary living on the bustling 13th street corridor in the sought-after Columbia Heights neighborhood. Light and airy finishes were used throughout.
The first floor has an open concept floor plan with a modern European-style kitchen, white oak hardwood flooring, and luxurious finishes. The clients selected all-electric appliances for greater energy efficiency. The waterfall edge quartz countertop kitchen island features an overhang with bar seating and a chef’s sink. The kitchen cabinets are soft-close with glossy white acrylic uppers and custom teak graining lowers. Large French doors lead from the kitchen to the private rear wood deck, enabling indoor-outdoor living. Additionally, the main floor has a covered patio at the front entrance
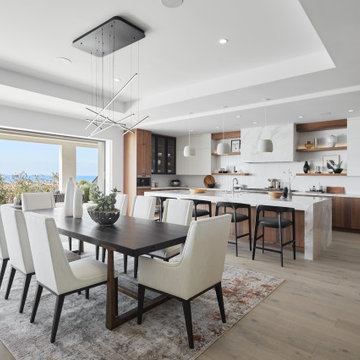
Breathtaking warm contemporary residence by Nicholson Companies has an expansive open floor plan with two levels accessed by an elevator and incredible views of the Pacific and Catalina Island sunsets. White and wood kitchen with large central island and wrap around custom cabinets opens to the adjacent dining space and outdoor entertaining area.

A combination of quarter sawn white oak material with kerf cuts creates harmony between the cabinets and the warm, modern architecture of the home. We mirrored the waterfall of the island to the base cabinets on the range wall. This project was unique because the client wanted the same kitchen layout as their previous home but updated with modern lines to fit the architecture. Floating shelves were swapped out for an open tile wall, and we added a double access countertwall cabinet to the right of the range for additional storage. This cabinet has hidden front access storage using an intentionally placed kerf cut and modern handleless design. The kerf cut material at the knee space of the island is extended to the sides, emphasizing a sense of depth. The palette is neutral with warm woods, dark stain, light surfaces, and the pearlescent tone of the backsplash; giving the client’s art collection a beautiful neutral backdrop to be celebrated.
For the laundry we chose a micro shaker style cabinet door for a clean, transitional design. A folding surface over the washer and dryer as well as an intentional space for a dog bed create a space as functional as it is lovely. The color of the wall picks up on the tones of the beautiful marble tile floor and an art wall finishes out the space.
In the master bath warm taupe tones of the wall tile play off the warm tones of the textured laminate cabinets. A tiled base supports the vanity creating a floating feel while also providing accessibility as well as ease of cleaning.
An entry coat closet designed to feel like a furniture piece in the entry flows harmoniously with the warm taupe finishes of the brick on the exterior of the home. We also brought the kerf cut of the kitchen in and used a modern handleless design.
The mudroom provides storage for coats with clothing rods as well as open cubbies for a quick and easy space to drop shoes. Warm taupe was brought in from the entry and paired with the micro shaker of the laundry.
In the guest bath we combined the kerf cut of the kitchen and entry in a stained maple to play off the tones of the shower tile and dynamic Patagonia granite countertops.

This custom new construction home located in Fox Trail, Illinois was designed for a sizeable family who do a lot of extended family entertaining. There was a strong need to have the ability to entertain large groups and the family cooks together. The family is of Indian descent and because of this there were a lot of functional requirements including thoughtful solutions for dry storage and spices.
The architecture of this project is more modern aesthetic, so the kitchen design followed suit. The home sits on a wooded site and has a pool and lots of glass. Taking cues from the beautiful site, O’Brien Harris Cabinetry in Chicago focused the design on bringing the outdoors in with the goal of achieving an organic feel to the room. They used solid walnut timber with a very natural stain so the grain of the wood comes through.
There is a very integrated feeling to the kitchen. The volume of the space really opens up when you get to the kitchen. There was a lot of thoughtfulness on the scaling of the cabinetry which around the perimeter is nestled into the architecture. obrienharris.com
Stunning floor plan - wide open concept main level including kitchen, dining room, and living room.

After years of spending the summers on the lake in Minnesota lake country, the owners found an ideal location to build their "up north" cabin. With the mix of wood tones and the pop of blue on the exterior, the cabin feels tied directly back into the landscape of trees and water. The covered, wrap around porch with expansive views of the lake is hard to beat.
The interior mix of rustic and more refined finishes give the home a warm, comforting feel. Sylvan lake house is the perfect spot to make more family memories.
Kitchen with Brown Cabinets and Light Hardwood Flooring Ideas and Designs
8

