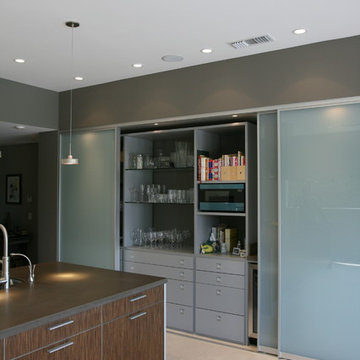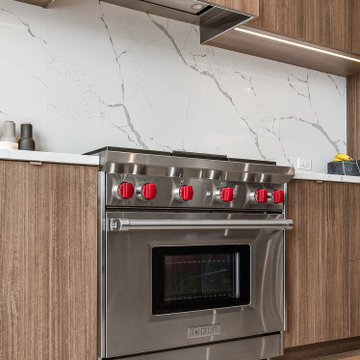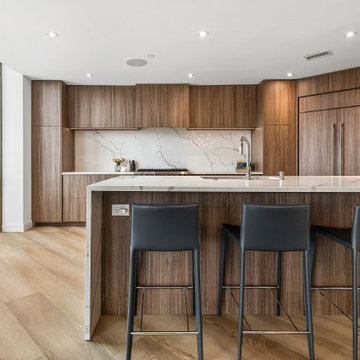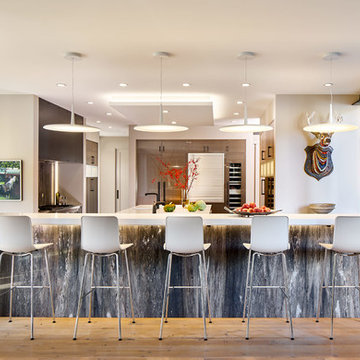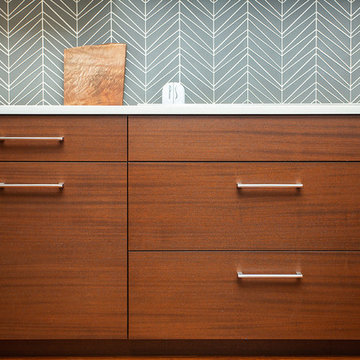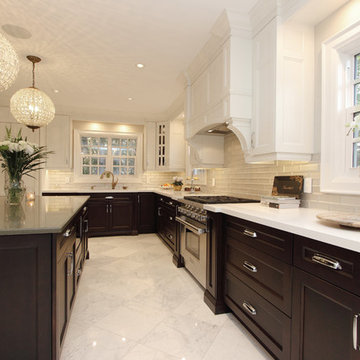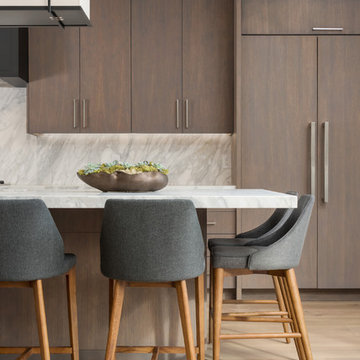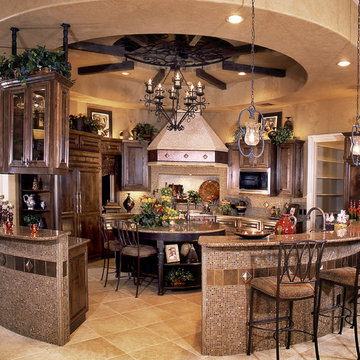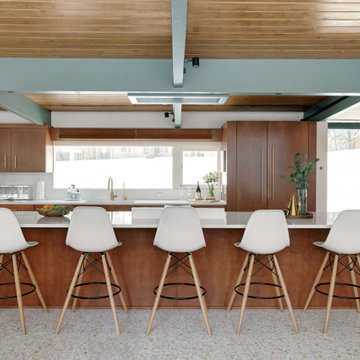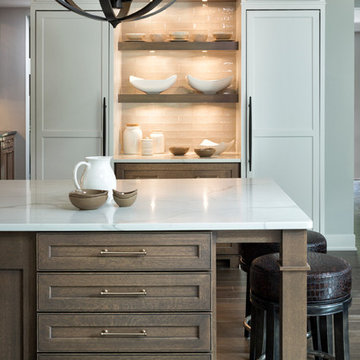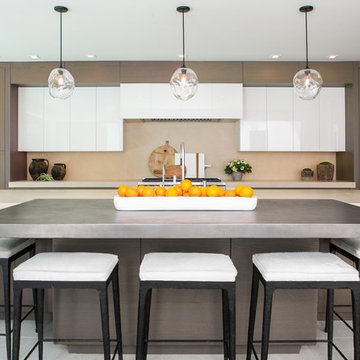Kitchen with Brown Cabinets and Integrated Appliances Ideas and Designs
Refine by:
Budget
Sort by:Popular Today
161 - 180 of 1,565 photos
Item 1 of 3
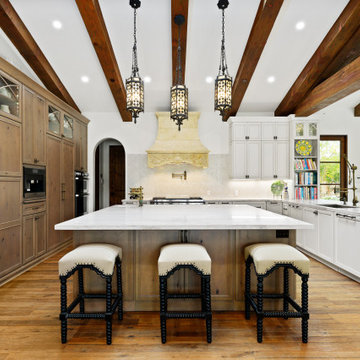
With this kitchen remodel we were able to highlight the Spanish Mediterranean style of the home. The tall transom pantry cabinets that almost touch the beams elevate your eyes and transform the space. In the back, the handmade mosaic backsplash although very intricate remains muted to accentuate the featured stone hood.
The kitchen is equipped with high-end appliances and water stone plumping fixtures. For our countertop, we have selected marble in a perfect blend of colors that coordinate with this two-toned kitchen.
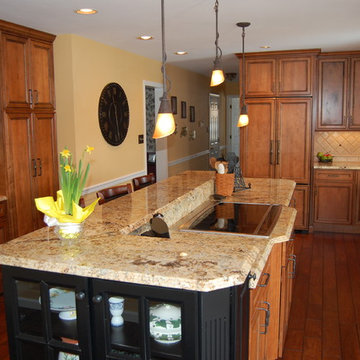
The original owners of this house had long surpassed the original kitchens layout and usefulness. 30 years and the changing needs of a kitchen had finally caught up with this otherwise impressive home. The biggest problem with the old kitchen was a large peninsula that angled out into the center of the room, virtually cutting off the breakfast nook from the room and making getting into the pantry and fridge very inefficient.
The new kitchen design uses the long length of the room to it's advantage, by allowing for an extended island which connected the breakfast nook to the kitchen making it all flow together. At just over 11 feet long the homeowner initially had some serious doubts about the proposed islands size, but after some measuring and remeasuring(and some coaxing) she was convinced it would work. And now that it's all done, she couldn't be happier! (and that makes us happy)
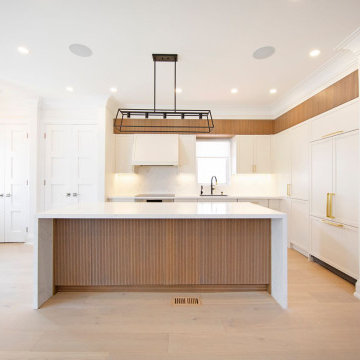
Astaneh did it again with another exiting kitchen remodelling.
This kitchen was renovated by Astaneh Construction in less than 2 months. We changed the entire kitchen cabinets, countertop, backsplash, sink and faucet using top quality labour and materials because we at Astaneh Construction care about our quality.
Astaneh construction is Google’s Top-Ranked home renovation company in GTA, offering the full range of top-quality kitchen and home renovations in Toronto. You will be happy to know that the company just won the Consumer Choice Award of 2021. For more information on luxury home renovation Toronto ideas, please feel free to contact Astaneh Construction.
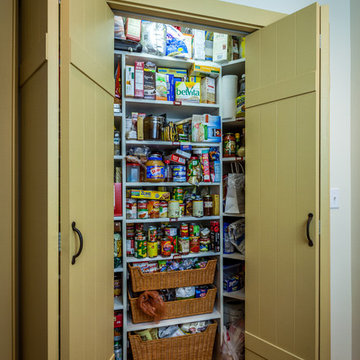
So many pantries are put in the fixed shelves, resulting in a lot of wasted space. Not so here; the multi-sectioned adjustable shelving allows for full utilization of the space. Photo: Warren Smith CMKBD, CAPS
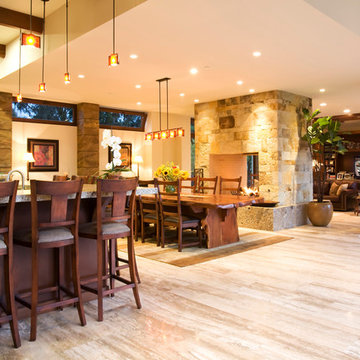
High countertops around the kitchen allows family and guests to chat and socialize where the action is.
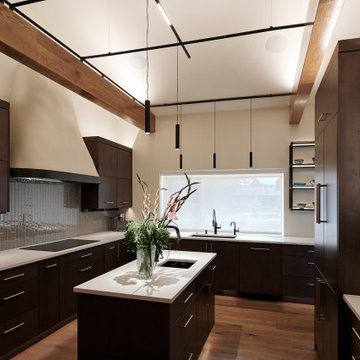
Metal cube shelving unit right of window to align with design details from the lighting above
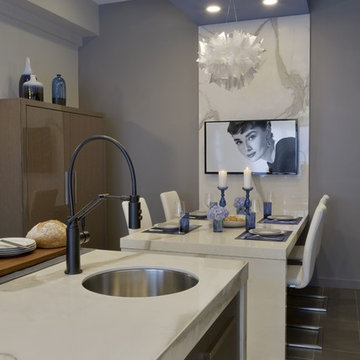
The all new display in Bilotta’s Mamaroneck showroom is designed by Fabrice Garson. This contemporary kitchen is well equipped with all the necessities that every chef dreams of while keeping a modern clean look. Fabrice used a mix of light and dark shades combined with smooth and textured finishes, stainless steel drawers, and splashes of vibrant blue and bright white accessories to bring the space to life. The pantry cabinetry and oven surround are Artcraft’s Eva door in a Rift White Oak finished in a Dark Smokehouse Gloss. The sink wall is also the Eva door in a Pure White Gloss with horizontal motorized bi-fold wall cabinets with glass fronts. The White Matte backsplash below these wall cabinets lifts up to reveal walnut inserts that store spices, knives and other cooking essentials. In front of this backsplash is a Galley Workstation sink with 2 contemporary faucets in brushed stainless from Brizo. To the left of the sink is a Fisher Paykel dishwasher hidden behind a white gloss panel which opens with a knock of your hand. The large 10 1/2-foot island has a mix of Dark Linen laminate drawer fronts on one side and stainless-steel drawer fronts on the other and holds a Miseno stainless-steel undermount prep sink with a matte black Brizo faucet, a Fisher Paykel dishwasher drawer, a Fisher Paykel induction cooktop, and a Miele Hood above. The porcelain waterfall countertop (from Walker Zanger), flows from one end of the island to the other and continues in one sweep across to the table connecting the two into one kitchen and dining unit.
Designer: Fabrice Garson. Photographer: Peter Krupenye
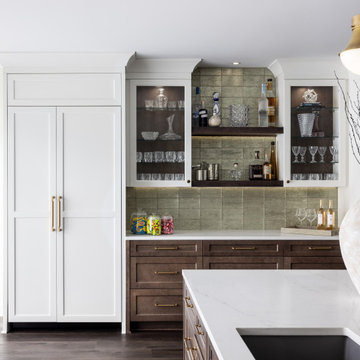
This lower level kitchen is the perfect spot for entertaining kids and grown ups alike! From the large, expansive island to the open countertop buffet, the custom designed cabinetry is packed with storage and contains a paneled tall pantry, refrigerator, freezer and wine cabinet. Metallic pendants provide task lighting and the back-lit walnut cabinet have plenty of ambient lighting to set the perfect scene. The flooring is a pre-fab luxury vinyl plank, able to hold up to the hustle and bustle of poolside entertaining and indoor/outdoor activity.
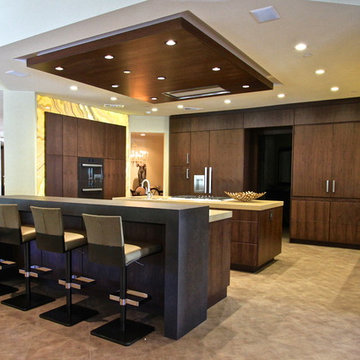
Beautiful transformation from a traditional style to a beautiful sleek warm environment. This luxury space is created by Wood-Mode Custom Cabinetry in a Vanguard Plus Matte Classic Walnut. The interior drawer inserts are walnut. The back lit surrounds around the ovens and windows is LED backlit Onyx Slabs. The countertops in the kitchen Mystic Gold Quartz with the bar upper are Dekton Keranium Tech Collection with Legrand Adorne electrical outlets. Appliances: Miele 30” Truffle Brown Convection oven stacked with a combination Miele Steam and convection oven, Dishwasher is Gaggenau fully integrated automatic, Wine cooler, refrigerator and freezer is Thermador. Under counter refrigeration is U Line. The sinks are Blanco Solon Composite System. The ceiling mount hood is Futuro Skylight Series with the drop down ceiling finished in a walnut veneer.
The tile in the pool table room is Bisazza Mosaic Tile with cabinetry by Wood-Mode Custom Cabinetry in the same finishes as the kitchen. Flooring throughout the three living areas is Eleganza Porcelain Tile.
The cabinetry in the adjoining family room is Wood-Mode Custom Cabinetry in the same wood as the other areas in the kitchen but with a High Gloss Walnut. The entertainment wall is Limestone Slab with Limestone Stack Stone. The Lime Stone Stack Stone also accents the pillars in the foyer and the entry to the game room. Speaker system throughout area is SONOS wireless home theatre system.
Kitchen with Brown Cabinets and Integrated Appliances Ideas and Designs
9
