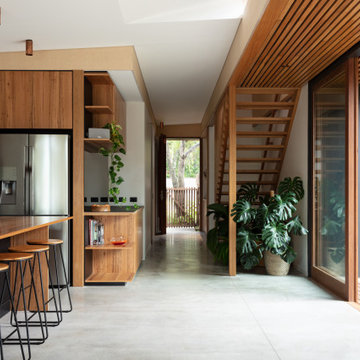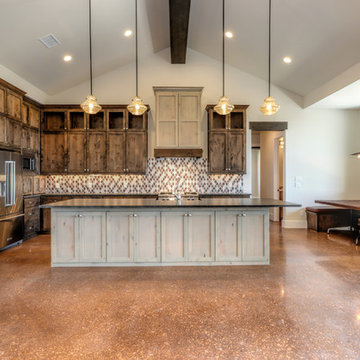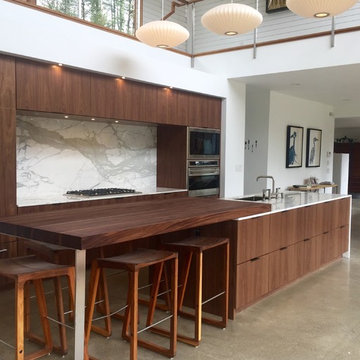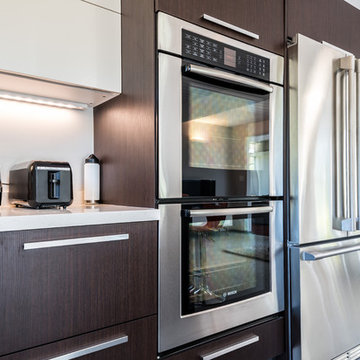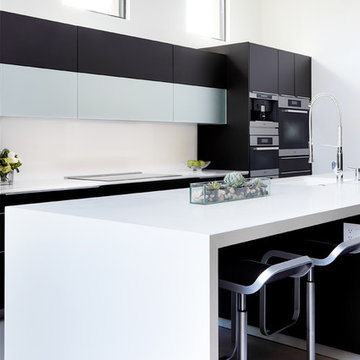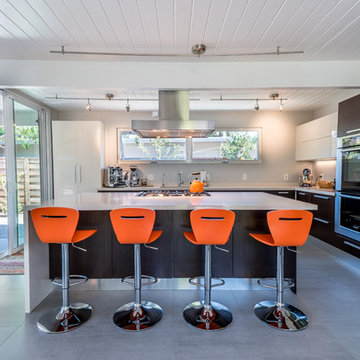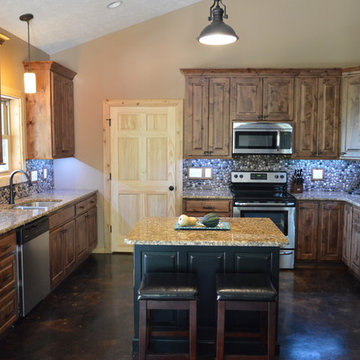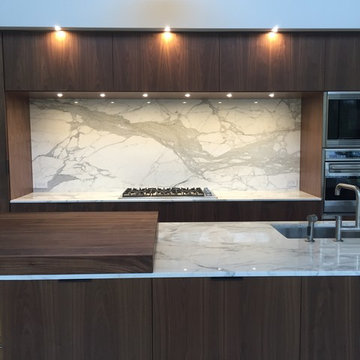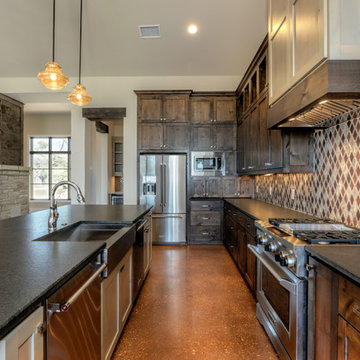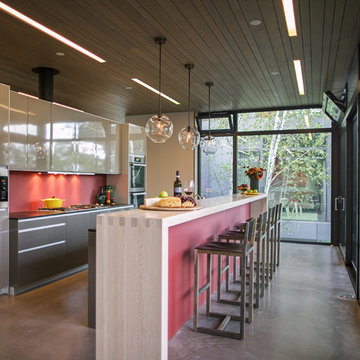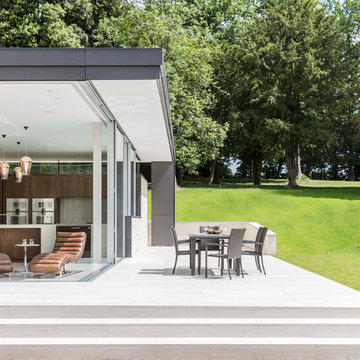Kitchen with Brown Cabinets and Concrete Flooring Ideas and Designs
Refine by:
Budget
Sort by:Popular Today
101 - 120 of 362 photos
Item 1 of 3
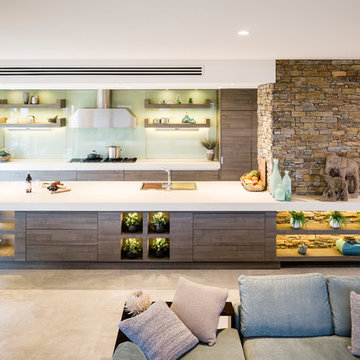
Can you find the hidden spice racks and appliance cabinets? The lines of this kitchen are too clean to clutter, but the space is much more user friendly than it looks! See the next image to reveal the secret storage.
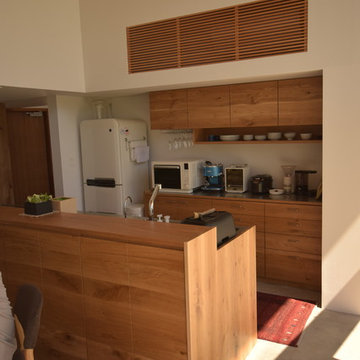
カップボードもキッチンと同じく節のあるオーク材を表面に使っています。合わせて、壁面に埋め込まれて設置されている空調機器もオークの格子でさり気なく見えるような印象にされています。
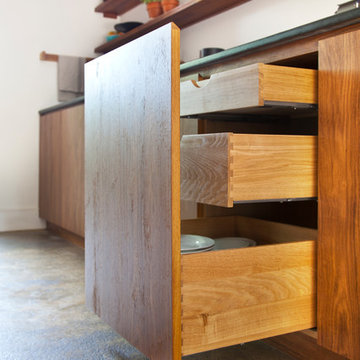
Cabinetry - Hafele pull out larder and internal drawers veneered in Tulipwood
Handles - Angled detail
Cabinetry Colour - Tropical Olive Veneer
Worktop - Brazilian Slate
Appliances - SMEG and Miele
Clive Sherlock
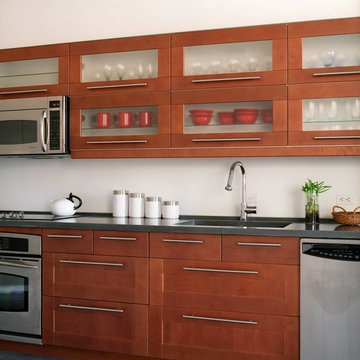
David Herron was the design architect for this project while at another firm. Tom Proebstle, partner-in-charge.
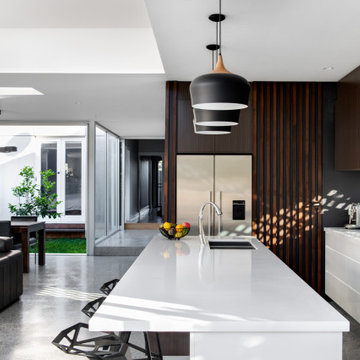
Alterations & Additions (Renovation) to a California Bungalow which comprises of 4 bedrooms & a tandem carport and built using light weight construction.
With is soaring cantilevered roof over the open plan living outdoor area below with angular form is well suited for this form of construction. As with many homes with a large open plan configuration and large windows, it is often the lateral forces which need to be addressed. Hence the steel framed structure often provides the appropriate structural solution beyond the limits of timber framing.
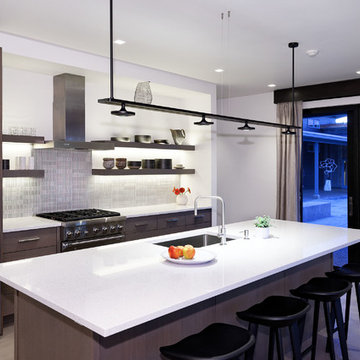
PHOTOS: Mountain Home Photo
CONTRACTOR: 3C Construction
Main level living: 1455 sq ft
Upper level Living: 1015 sq ft
Guest Wing / Office: 520 sq ft
Total Living: 2990 sq ft
Studio Space: 1520 sq ft
2 Car Garage : 575 sq ft
General Contractor: 3C Construction: Steve Lee
The client, a sculpture artist, and his wife came to J.P.A. only wanting a studio next to their home. During the design process it grew to having a living space above the studio, which grew to having a small house attached to the studio forming a compound. At this point it became clear to the client; the project was outgrowing the neighborhood. After re-evaluating the project, the live / work compound is currently sited in a natural protected nest with post card views of Mount Sopris & the Roaring Fork Valley. The courtyard compound consist of the central south facing piece being the studio flanked by a simple 2500 sq ft 2 bedroom, 2 story house one the west side, and a multi purpose guest wing /studio on the east side. The evolution of this compound came to include the desire to have the building blend into the surrounding landscape, and at the same time become the backdrop to create and display his sculpture.
“Jess has been our architect on several projects over the past ten years. He is easy to work with, and his designs are interesting and thoughtful. He always carefully listens to our ideas and is able to create a plan that meets our needs both as individuals and as a family. We highly recommend Jess Pedersen Architecture”.
- Client
“As a general contractor, I can highly recommend Jess. His designs are very pleasing with a lot of thought put in to how they are lived in. He is a real team player, adding greatly to collaborative efforts and making the process smoother for all involved. Further, he gets information out on or ahead of schedule. Really been a pleasure working with Jess and hope to do more together in the future!”
Steve Lee - 3C Construction
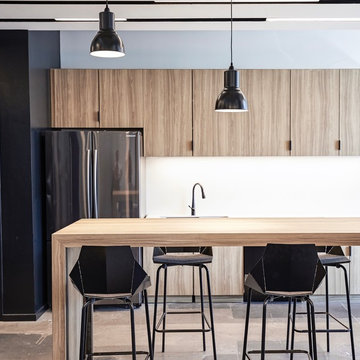
Office kitchen should not be an afterthought. Spend some time and money to make them right.
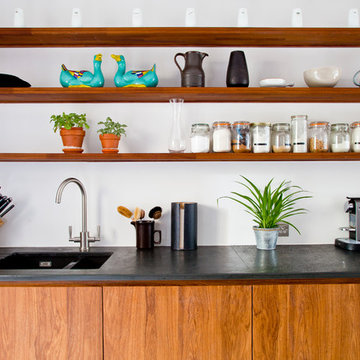
Cabinetry - Hafele pull out larder and internal drawers veneered in Tulipwood
Handles - Angled detail
Cabinetry Colour - Tropical Olive Veneer
Worktop - Brazilian Slate
Appliances - SMEG and Miele
Clive Sherlock
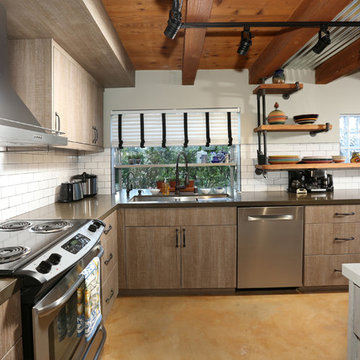
Full Home Renovation and Addition. Industrial Artist Style.
We removed most of the walls in the existing house and create a bridge to the addition over the detached garage. We created an very open floor plan which is industrial and cozy. Both bathrooms and the first floor have cement floors with a specialty stain, and a radiant heat system. We installed a custom kitchen, custom barn doors, custom furniture, all new windows and exterior doors. We loved the rawness of the beams and added corrugated tin in a few areas to the ceiling. We applied American Clay to many walls, and installed metal stairs. This was a fun project and we had a blast!
Tom Queally Photography
Kitchen with Brown Cabinets and Concrete Flooring Ideas and Designs
6
