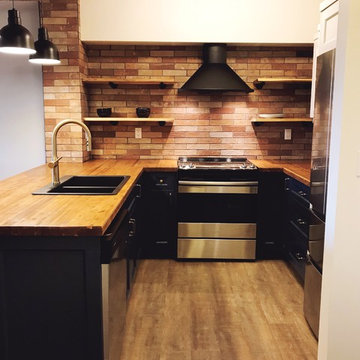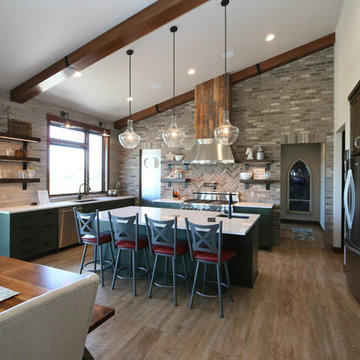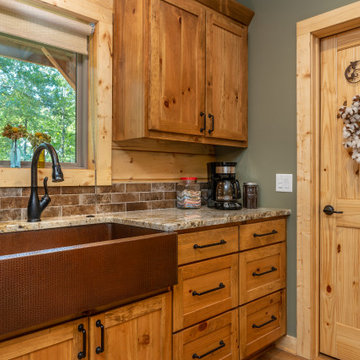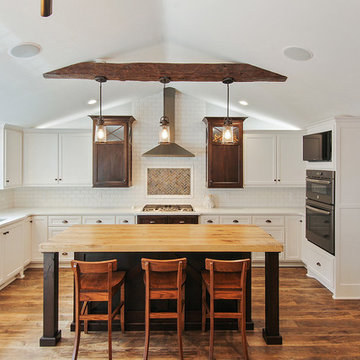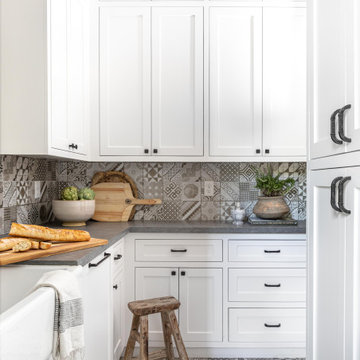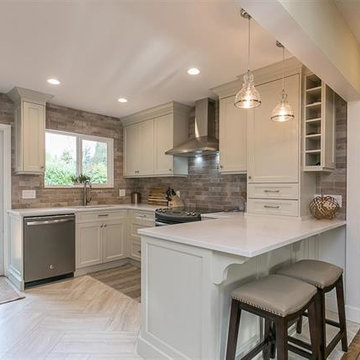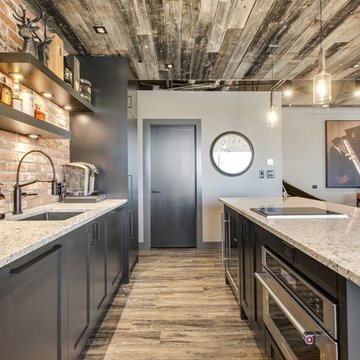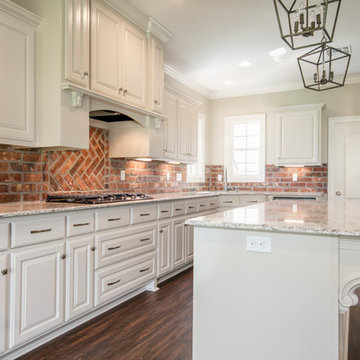Kitchen with Brick Splashback and Vinyl Flooring Ideas and Designs
Refine by:
Budget
Sort by:Popular Today
41 - 60 of 395 photos
Item 1 of 3
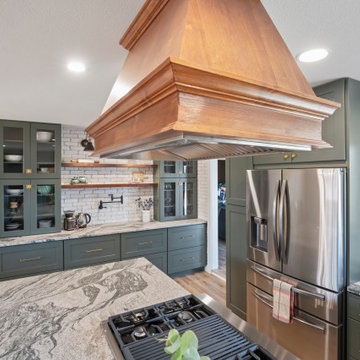
This is one of our favorite kitchen projects! We started by deleting two walls and a closet, followed by framing in the new eight foot window and walk-in pantry. We stretched the existing kitchen across the entire room, and built a huge nine foot island with a gas range and custom hood. New cabinets, appliances, elm flooring, custom woodwork, all finished off with a beautiful rustic white brick.
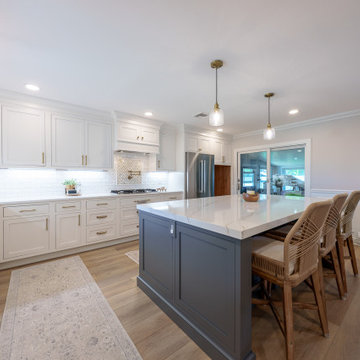
Inspired by sandy shorelines on the California coast, this beachy blonde vinyl floor brings just the right amount of variation to each room. With the Modin Collection, we have raised the bar on luxury vinyl plank. The result is a new standard in resilient flooring. Modin offers true embossed in register texture, a low sheen level, a rigid SPC core, an industry-leading wear layer, and so much more.
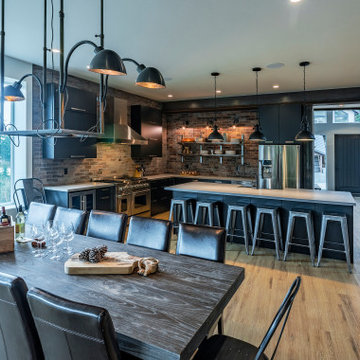
View from the dining area toward the kitchen and foyer with corrugated vertical metal wall. Window from the dining area offers a beautiful view of Hemlock Valley. We love the beautiful design from Fresh Eye Designs.
Photo by Brice Ferre
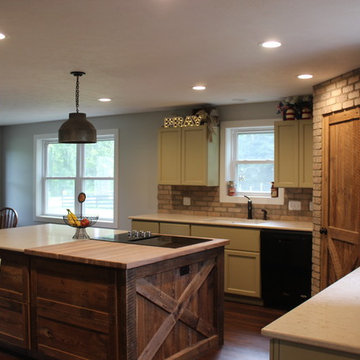
Completly remodeled this couples kitchen, she wanted a new spacious kitchen with lots of storage and he wanted it to feel like it was there all along with the rest of the house. I think the design is a success!
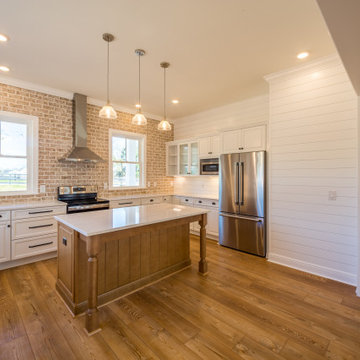
A custom farmhouse kitchen with luxury vinyl flooring, white cabinets and countertops, and brick backsplash.
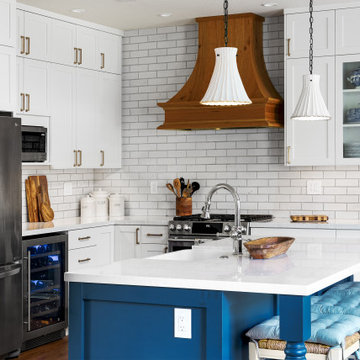
These homeowners, true to 2020, started the year with a burst pipe that flooded their entire home. But as with all challenges, something good can come from something bad. We removed a closet, closed up a doorway, et voila!, they have a beautiful l-shaped kitchen with an island. There is so much to love, the porcelain light fixtures, the glazed thin brick tile from fireclay, and that gorgeous rustic cherry hood. 2021 promises to be a huge improvement!
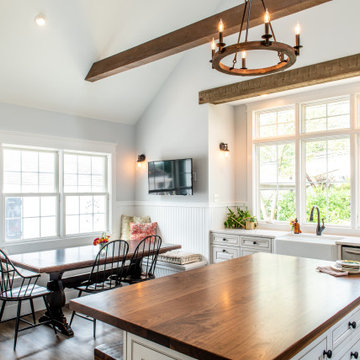
We especially love the lintel over the sink here and of course the tall windows that bring so much light to the space
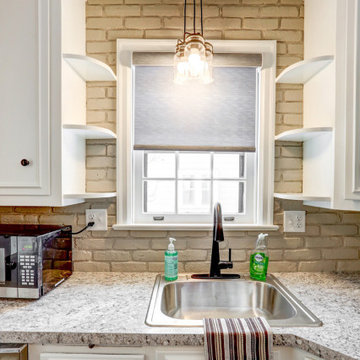
This remodel required a plan to maintain its original character and charm while updating and modernizing the kitchen. These original custom cabinets on top of the brick backsplash brought so much character to the kitchen, the client did not want to see them go. Revitalized with fresh paint and new hardware, these cabinets received a subtle yet fresh facelift. The peninsula was updated with industrial legs and laminate countertops that match the rest of the kitchen. With the distressed wood floors bringing it all together, this small remodel brought about a big change.
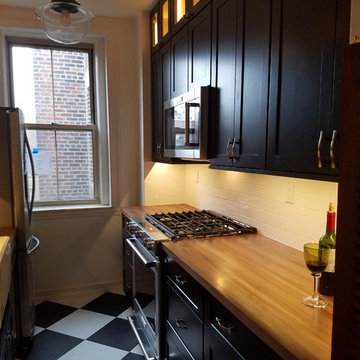
It was so much fun bringing this young couple's dream kitchen to life! This kitchen features a custom dark walnut butcher block for the countertop as well as a farm sink with a bridge faucet. The time-honored, two tier shaker cabinets have been upgraded with dimmable LED lighting. The lights were placed directly above the countertop and behind all of the 14 glass doors, adding an air of romance and drama to this remarkable galley kitchen. #farmsink #apronsink #butcherblock #shakercabinets #undercabinetlighting #glasscabinet
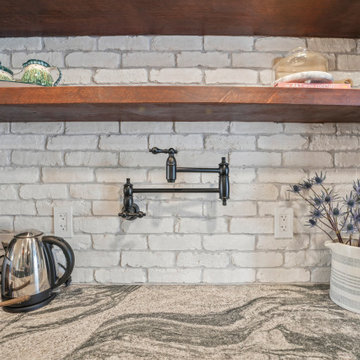
This is one of our favorite kitchen projects! We started by deleting two walls and a closet, followed by framing in the new eight foot window and walk-in pantry. We stretched the existing kitchen across the entire room, and built a huge nine foot island with a gas range and custom hood. New cabinets, appliances, elm flooring, custom woodwork, all finished off with a beautiful rustic white brick.
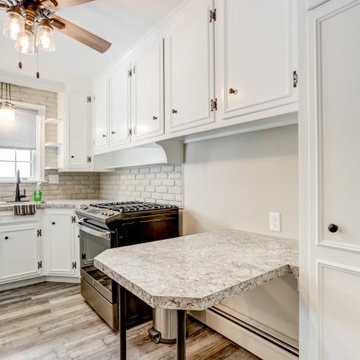
This remodel required a plan to maintain its original character and charm while updating and modernizing the kitchen. These original custom cabinets on top of the brick backsplash brought so much character to the kitchen, the client did not want to see them go. Revitalized with fresh paint and new hardware, these cabinets received a subtle yet fresh facelift. The peninsula was updated with industrial legs and laminate countertops that match the rest of the kitchen. With the distressed wood floors bringing it all together, this small remodel brought about a big change.
Kitchen with Brick Splashback and Vinyl Flooring Ideas and Designs
3
