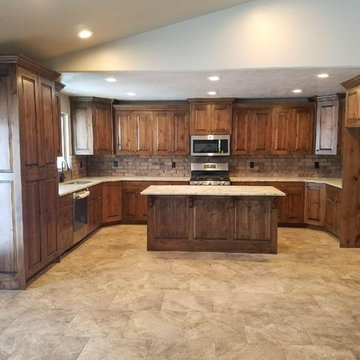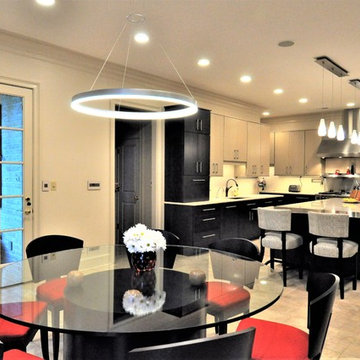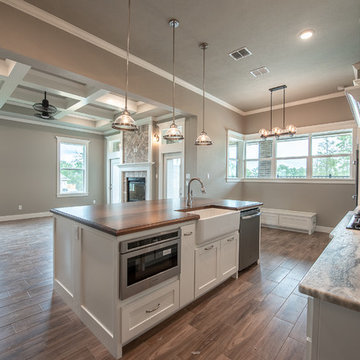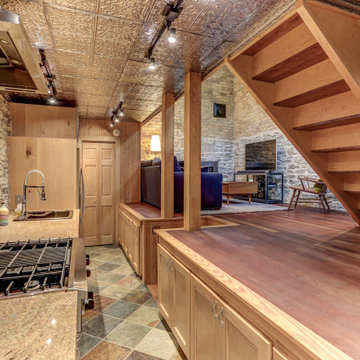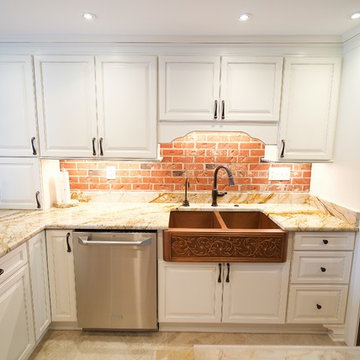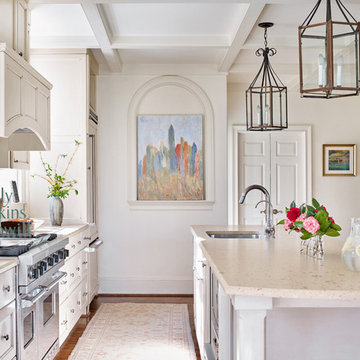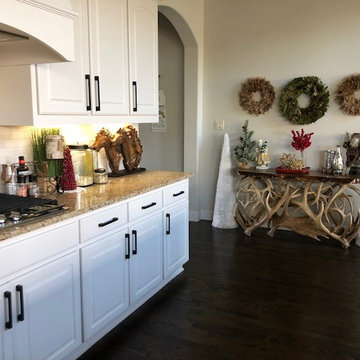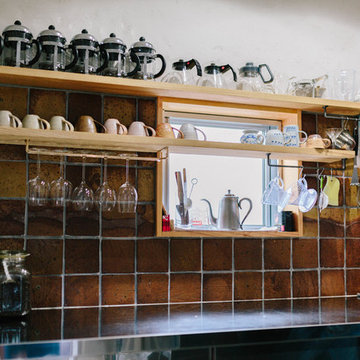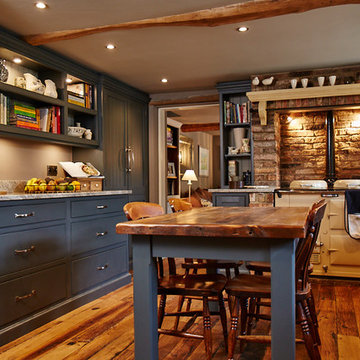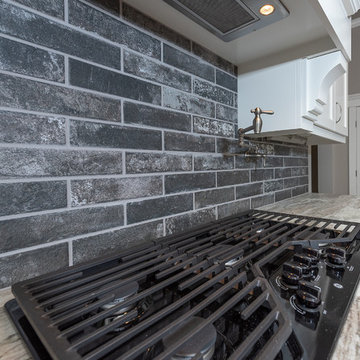Kitchen with Brick Splashback and Beige Worktops Ideas and Designs
Refine by:
Budget
Sort by:Popular Today
161 - 180 of 386 photos
Item 1 of 3
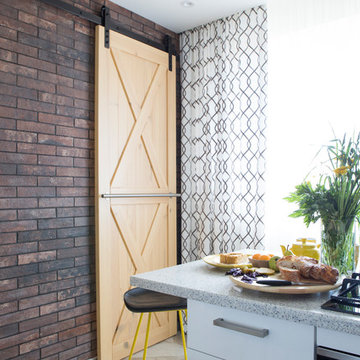
Кухня объединена с гостиной двумя дверными проемами, которые закрываются откатными амбарными дверями. Наличие дверей необходимо по технике безопасности в кухнях с газом. Двери не только удобные, но и невероятно красивые! Они выполнены из натурального дуба и оснащены крупными ручками из нержавеющей стали. Их брутальный стиль прекрасно сочетается с декоративным кирпичом в отделке стен.
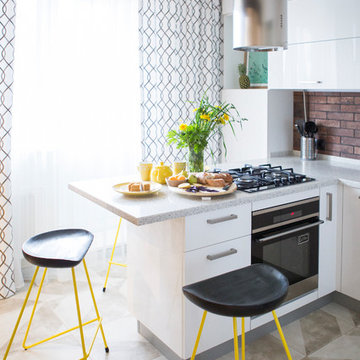
В кухонный полуостров встроена газовая варочная поверхность и духовой шкаф. Островная вытяжка обеспечивает чистоту воздуха. Полуостров служит и для приготовления пищи, и для хранения, и в качестве обеденного стола. Полноценный обеденный стол есть неподалеку - в гостиной.
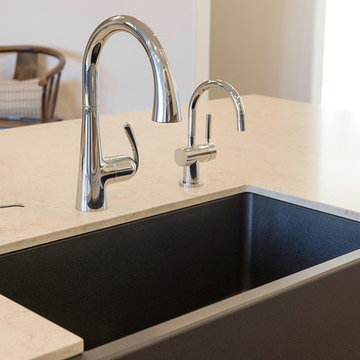
BELLA ANIMA
Our Clients wanted space for entertainment as well as congregating for family casual meals. We were looking at a space that had several choppy rooms and one dramatic staircase that was hidden behind a very tight wall. The challenge was to incorporate the curving staircase with the design so that it looked like it was part of the open concept living area.
In order to make use of the space we had to use a beam to open up the area. To incorporate the circular staircase, we made a semi circle dining area and we brought the countertop down to a dining height and changed the material type to a wood. We were so pleased to be able to give them the eclectic look that they loved, a mix of several materials, and a working area that exceeded their expectations.
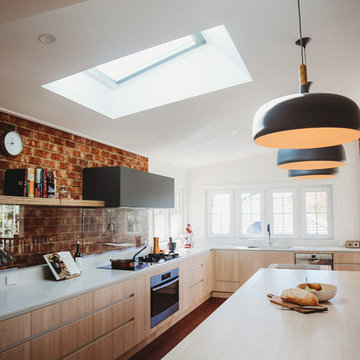
This warm and light-filled extension adds a large and comfortable kitchen to a grand red brick Canberra home.
The original kitchen was small, cramped, and totally unsuited to the scale of the existing home. Though light and airy, it lacked connection to the backyard, outdoor areas and other parts of the house. Storage was limited, and not suited to entertaining or managing the needs of a growing family.
The new kitchen keeps the light-filled location on the northern corner of the house, but more than doubles the size of the space. Generous benches, an island bench the whole family can gather around, and a large walk in pantry make the new kitchen a social hub and ta true "heart of the house."
Photographer: https://www.kirstynsmartphotography.com.au/
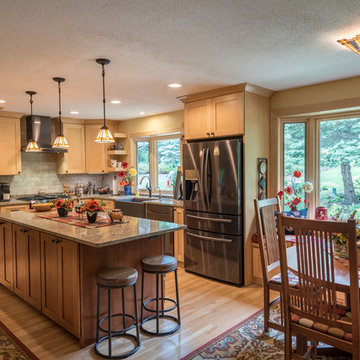
This extensive kitchen remodel was done for a lake home in Haugen, WI. It's features include:
CABINETS: Holiday Kitchens
CABINET STYLE: Mission 3" doors & drawer fronts
STAIN COLOR(S): Maple "Praline" and Maple "Fireside"
COUNTERTOPS: Cambria "Berkeley"
SINK: Blanco "Ikon" Apron front in "Cinder" color
HARDWARE: Jefferey Alexander "Annadale" in Brushed Oil Rubbed Bronze
WINDOWS: Andersen
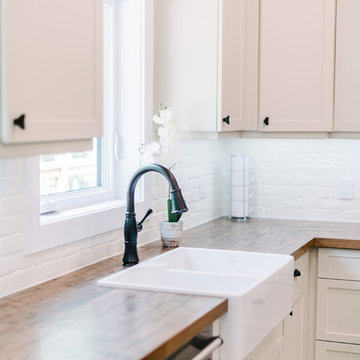
This home features vaulted ceilings, a country style kitchen, and wood floors throughout. The finishes in this home are all high-end with stainless steel appliances.
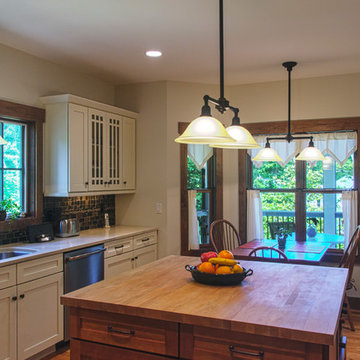
Glass door and window piano room wall. Butcher block kitchen island. Epoxy finished garage floor, with antique car storage.
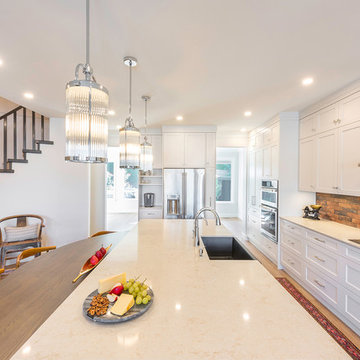
BELLA ANIMA
Our Clients wanted space for entertainment as well as congregating for family casual meals. We were looking at a space that had several choppy rooms and one dramatic staircase that was hidden behind a very tight wall. The challenge was to incorporate the curving staircase with the design so that it looked like it was part of the open concept living area.
In order to make use of the space we had to use a beam to open up the area. To incorporate the circular staircase, we made a semi circle dining area and we brought the countertop down to a dining height and changed the material type to a wood. We were so pleased to be able to give them the eclectic look that they loved, a mix of several materials, and a working area that exceeded their expectations.
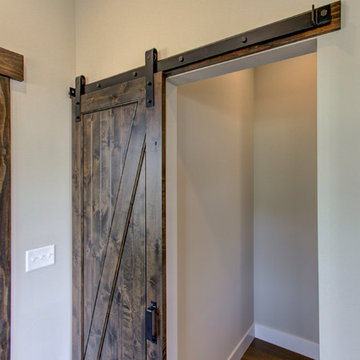
This 2-story home with first-floor owner’s suite includes a 3-car garage and an inviting front porch. A dramatic 2-story ceiling welcomes you into the foyer where hardwood flooring extends throughout the main living areas of the home including the dining room, great room, kitchen, and breakfast area. The foyer is flanked by the study to the right and the formal dining room with stylish coffered ceiling and craftsman style wainscoting to the left. The spacious great room with 2-story ceiling includes a cozy gas fireplace with custom tile surround. Adjacent to the great room is the kitchen and breakfast area. The kitchen is well-appointed with Cambria quartz countertops with tile backsplash, attractive cabinetry and a large pantry. The sunny breakfast area provides access to the patio and backyard. The owner’s suite with includes a private bathroom with 6’ tile shower with a fiberglass base, free standing tub, and an expansive closet. The 2nd floor includes a loft, 2 additional bedrooms and 2 full bathrooms.
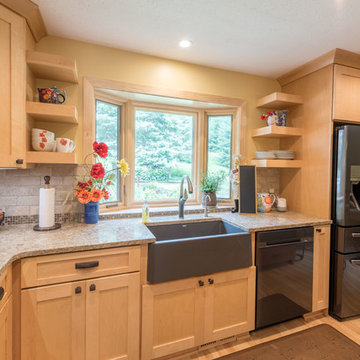
This extensive kitchen remodel was done for a lake home in Haugen, WI. It's features include:
CABINETS: Holiday Kitchens
CABINET STYLE: Mission 3" doors & drawer fronts
STAIN COLOR(S): Maple "Praline" and Maple "Fireside"
COUNTERTOPS: Cambria "Berkeley"
SINK: Blanco "Ikon" Apron front in "Cinder" color
HARDWARE: Jefferey Alexander "Annadale" in Brushed Oil Rubbed Bronze
WINDOWS: Andersen
Kitchen with Brick Splashback and Beige Worktops Ideas and Designs
9
