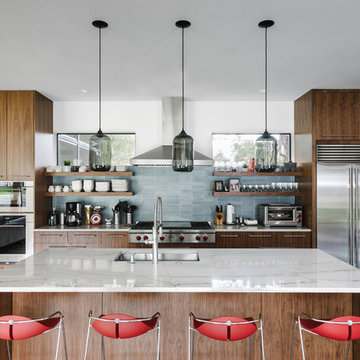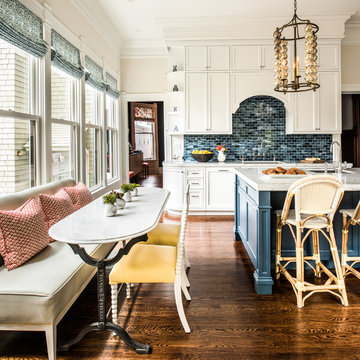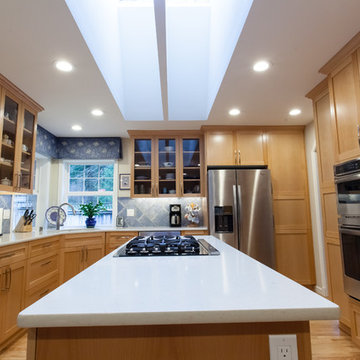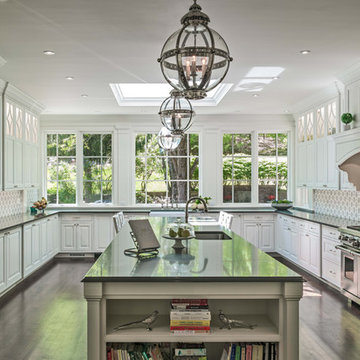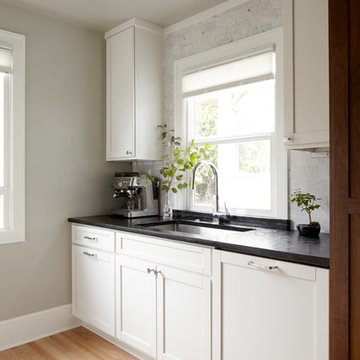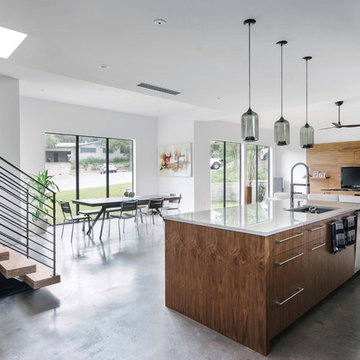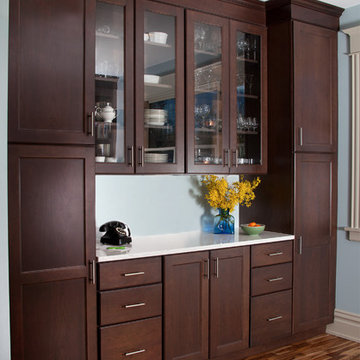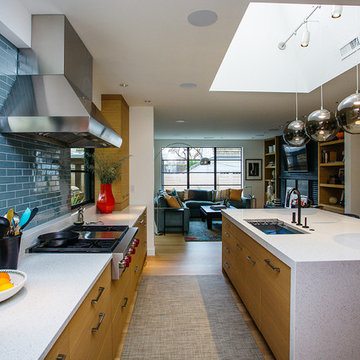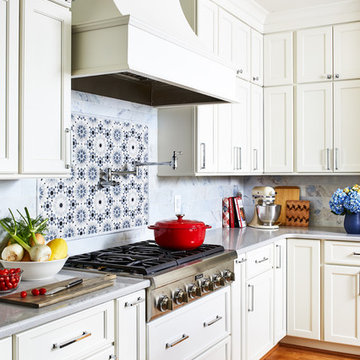Kitchen with Blue Splashback and Stone Tiled Splashback Ideas and Designs
Refine by:
Budget
Sort by:Popular Today
21 - 40 of 433 photos
Item 1 of 3
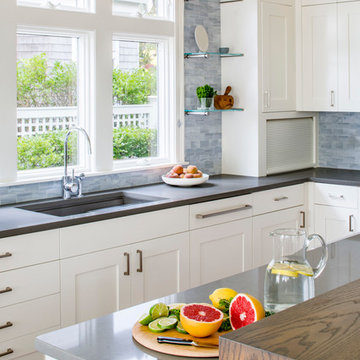
TEAM ///
Architect: LDa Architecture & Interiors ///
Interior Design: Kennerknecht Design Group ///
Builder: Macomber Carpentry & Construction ///
Photographer: Sean Litchfield Photography ///

This sophisticated kitchen uses multiple finishes on the cabinetry and countertops to put emphasis on focal points and combine textures. This butler pantry offers plenty of storage and is a great transitional space for staging meals.
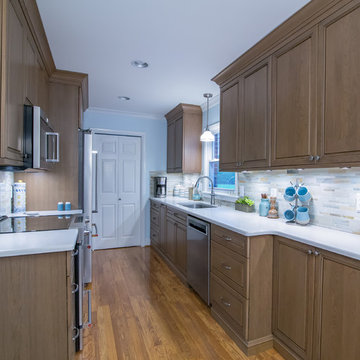
No doubt this is a small kitchen, but it's perfectly laid out for cooking for the retired couple that lives here. Suttle shades of blue, gray & beige make this a cozy kitchen that is timeless.
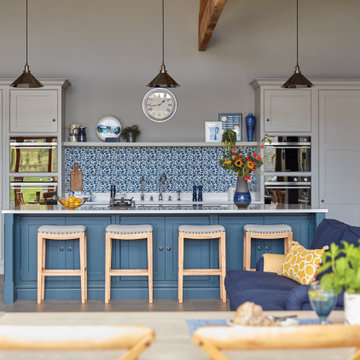
Many contemporary kitchens, whether they’re in a newly built or renovated property, are multifunctional spaces for family living and entertaining. Our designer designed an L-shape layout that the whole family could enjoy, with an island at the heart. As the kitchen looks out over the beautiful countryside, she made sure the furniture layout made the best of this by facing prep areas or seating towards the view. Creating an indoor/outdoor living space means that dinner parties can extend outside into the garden, and all of your entertaining essentials are still close to hand.
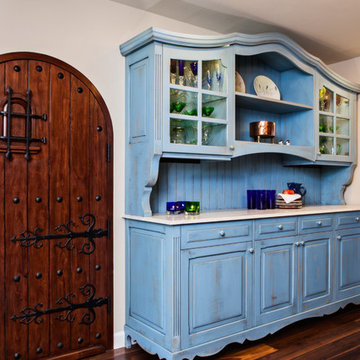
Old world custom- built cabinet with special hand rubbed antique finish and marble counters. Panty door keeps storage organized. The design was a colaboration between the Owner's & Coastal Kitchen Design in Half Moon Bay, and remodel by TurnerBuilt. Photography by Cherie Cordellos
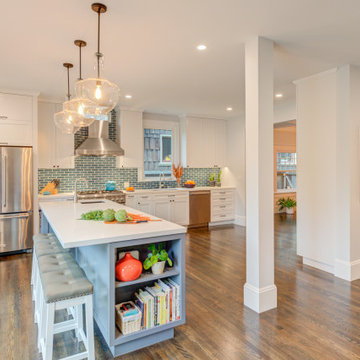
Large open floor plan, kitchen gives you views of the back yard and front of home. Perfect for a family and for entertaining.
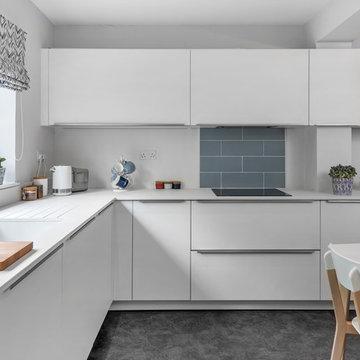
Bright white kitchen using Neff appliances throughout with Elica inca extractor hood. Breakfast bar and dining table in center of space. Blanco white ceramic sink which brings a modern feel to this space along with the sliver handle soft shut white draws and cabinets.
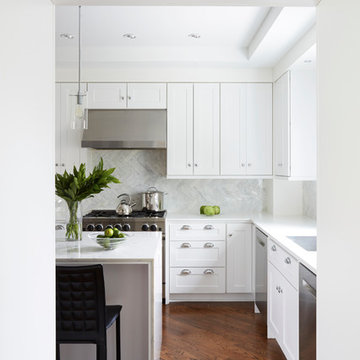
Transitional, transitional, transitional. This kitchen renovation started with the appliances; BlueStar 36" range, Best 900 cfm hood, 2 Bosch dishwashers, and Electrolux side-by-side refrigeration. The appliances were placed utilizing functionality and practicality. The kitchen also utilizes a main Kraus sink and commercial faucet as well as a Kraus island sink with a Grohe kitchen pull-out facet matching and flanking a smaller Grohe faucet which utilizes a fresh water filtration system. White shaker cabinetry is the bulk of the kitchen accompanied by a custom grey raised panel element with chrome wire mesh accenting the glass doors. Custom open shelving niches were used to tie the white kitchen into the grey element, and at the same time creating another visual cue. Vicostone (quartz) accents the island which features the use of waterfall effect (continuing the counter-top material down to the floor). ColorQuartz (quartz) was used at the perimeter and on the grey accent piece as well, also using the waterfall effect. The backsplash was done in Turkish White Marble, as every piece was custom cut and laid in a vertical chevron pattern. Cliffside Industry hardware was used combining ice-box and linear finger-pull hardware on the grey accent piece, and cup-pulls and knobs on the perimeter which all pop while the chrome finish reflects the light and appears to sparkle. A decorative ceiling displays an abundance of 4" recess lighting with Halo Reflector trims as well as two decorative pendants. Accent lighting is completed in Hafele's 12volt system with the use of chrome LED puck lighting. The family room boasts another piece that melds with the kitchen, which displays two different width of bead board for another visual effect.
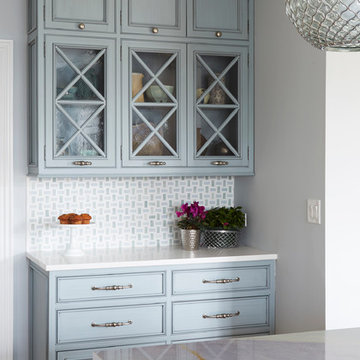
Beautiful blues and greens set this kitchen apart from all the rest. This is a custom kitchen from Dutch Made.
Blue painted maple with a splendid glaze that is just right. White painted island cabinets and custom legs. This is inset construction with a molding applied door. No detail has been spared. Stacked cabinets that hold a thick stunning molding to the ceiling.
Designed by Dan Thompson for DDK Kitchen Design Group
Beth Downs Interiors
Mike Kaskel Photographer
Kitchen with Blue Splashback and Stone Tiled Splashback Ideas and Designs
2

