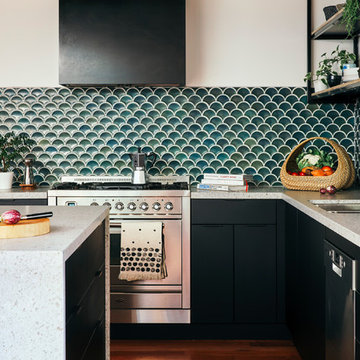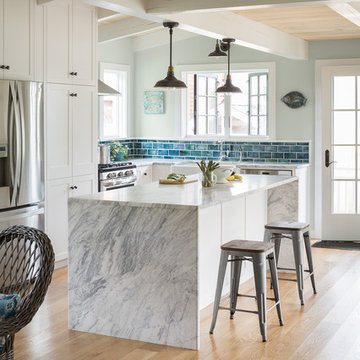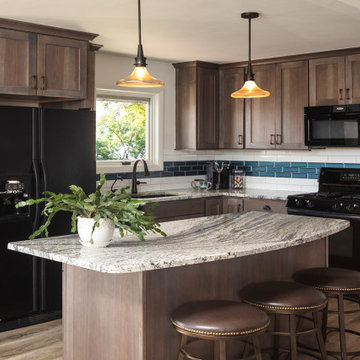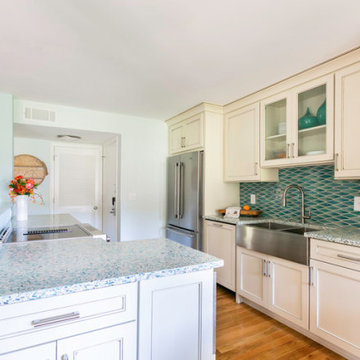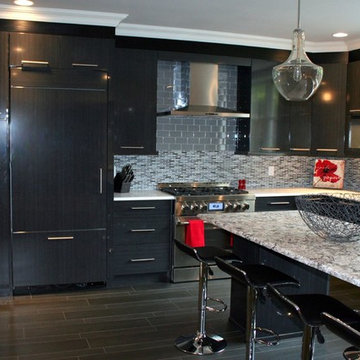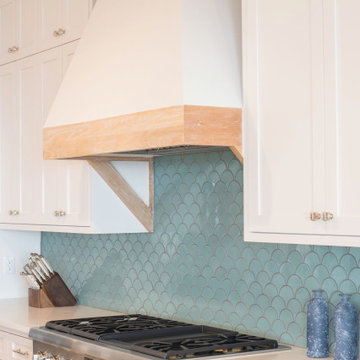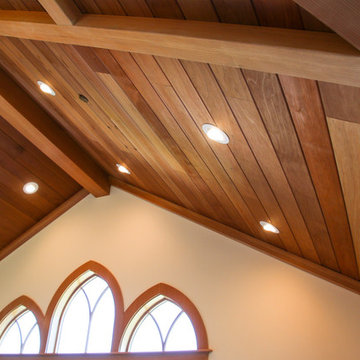Kitchen with Blue Splashback and Multicoloured Worktops Ideas and Designs
Refine by:
Budget
Sort by:Popular Today
101 - 120 of 951 photos
Item 1 of 3

- CotY 2014 Regional Winner: Residential Kitchen Over $120,000
- CotY 2014 Dallas Chapter Winner: Residential Kitchen Over $120,000
Ken Vaughan - Vaughan Creative Media
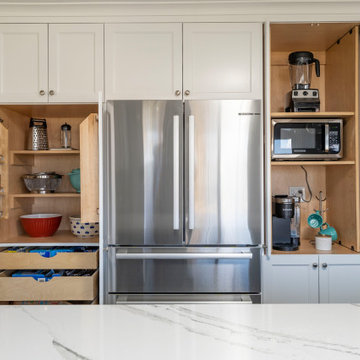
This spacious high contrast two-tone kitchen has an abundance of textures, tones, and finishes that will draw visual interest, flow, and functionality. The mosaic tile splash behind the range adds a bold focal accent point which works cohesively with the gold tones from the modernized field tile backsplash. Equipped with a wine fridge, and additional storage, the ten-foot entertainers island is embellished in a crisp white with soft, free flowing veining, Ceasarstone quartz countertop. The timeless classic Shaker with router detail style cabinets with custom roll out pantry maximizes storage space plus adds easy organization. A hidden coffee station allows for small appliance storage to keep countertops clutter free. Lastly, the swirling countertop patterns transitions beautifully with the concrete flooring and satin nickel finishes.

This project was an especially fun one for me and was the first of many with these amazing clients. The original space did not make sense with the homes style and definitely not with the homeowners personalities. So the goal was to brighten it up, make it into an entertaining kitchen as the main kitchen is in another of the house and make it feel like it was always supposed to be there. The space was slightly expanded giving a little more working space and allowing some room for the gorgeous Walnut bar top by Grothouse Lumber, which if you look closely resembles a shark,t he homeowner is an avid diver so this was fate. We continued with water tones in the wavy glass subway tile backsplash and fusion granite countertops, kept the custom WoodMode cabinet white with a slight distressing for some character and grounded the space a little with some darker elements found in the floating shelving and slate farmhouse sink. We also remodeled a pantry in the same style cabinetry and created a whole different feel by switching up the backsplash to a deeper blue. Being just off the main kitchen and close to outdoor entertaining it also needed to be functional and beautiful, wine storage and an ice maker were added to make entertaining a dream. Along with tons of storage to keep everything in its place. The before and afters are amazing and the new spaces fit perfectly within the home and with the homeowners.
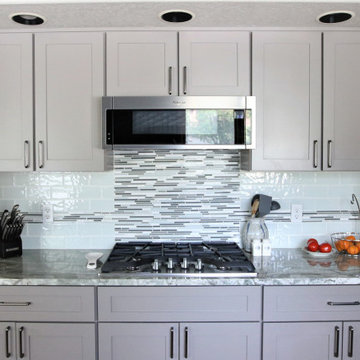
NEWLY REMODELED KITCHEN. Wow! Gorgeous Painted Maple Cabinets with Pewter Pulls combined elegantly with Granite Stone Countertops. Beautiful Subway Tile accented nicely with a Glass and Stone Mosaic. The Stainless Steel Farm/Apron Sink works beautifully with the rest of the stainless steel appliances, and adds a perfect finishing touch. The design is timeless and will be enjoyed for years to come. - The Client loves her new kitchen. See her review on Facebook. "I agree with the previous people who have enjoyed the experience of working with the French Creek designers! ... the kitchen came out beautiful and we couldn’t be happier with our choices."
French Creek Designs Kitchen & Bath Design Center
Making Your Home Beautiful One Room at A Time…
French Creek Designs Kitchen & Bath Design Studio - where selections begin. Let us design and dream with you. Overwhelmed on where to start that home improvement, kitchen or bath project? Let our designers sit down with you and take the overwhelming out of the picture and assist in choosing your materials. Whether new construction, full remodel or just a partial remodel we can help you to make it an enjoyable experience to design your dream space. Call to schedule your free design consultation today with one of our exceptional designers 307-337-4500.
#kitchenremodel #kitchen #countertops #grantie #maplepaintedcabinets #greycabinets #granitecountertops #subwaytile #kitchencabinets #backsplash #tileaccents #tiledesign #stainlesssteelfarmsink #frenchcreekdesigns #casper #wyoming #kitchendesign #kitchendesigner
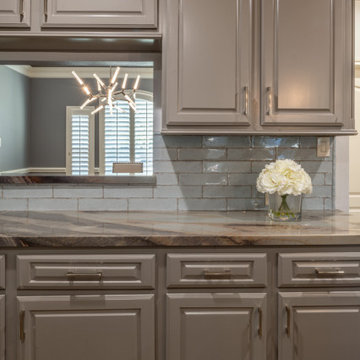
Transitional design offers the best of both worlds, blending the textures of traditional with the sleekness of contemporary design. The unique molded subway tile is easy to clean, timeless and in the most beautiful shade of blue-grey. Smooth features and integrated soft lighting add to the farmhouse appeal but still offer a Transitional vibe. A motion controlled faucet is practical and in the chrome , its gorgeous. The large, deep, single basin undercount crushed granite sink is both functional for large scale cooking and its way to clean too! Changing the size and direction of the inlay behind the cooktop provides a focal point and echos the vent hood molding design for elegance.
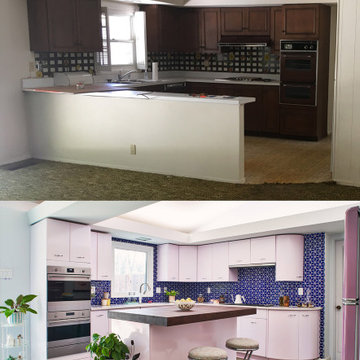
Before/After. A 1958 MCM in Saint Louis receives a pink kitchen makeover with vintage 50's Geneva metal cabinets, modern appliances and a walnut butcher block island.
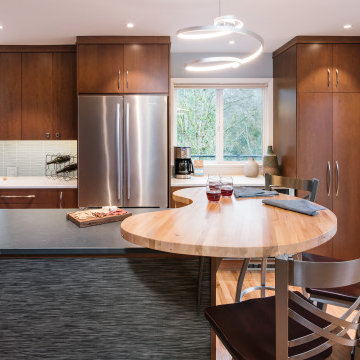
This home was worn out from family life and lacked the natural lighting the homeowners had desired for years. Removing the wall between the kitchen and dining room let the light pour in, and transformed the kitchen into an entertaining delight with seating/dining spaces at both ends.
The breeze colored island stone backsplash tile (Pental Surfaces) is low maintenance and long-wearing, and pairs perfectly against the stained cherry contemporary cabinetry (Decor Cabinets). Quartz countertops were installed on the surround (Caesarstone) and island (a charcoal color with a suede finish was selected for the island to cut down on glare - Siletsone by Cosentino). Chilewich woven fabric applied to the back of the island adds durability and interest to a high-traffic area. The elevated, locally sourced Madrone bar (Sustainable NW Woods) at the end of the island—under a stunning "ribbon" pendant (Elan Lighting)—is a perfect spot to sip Sauvignon.
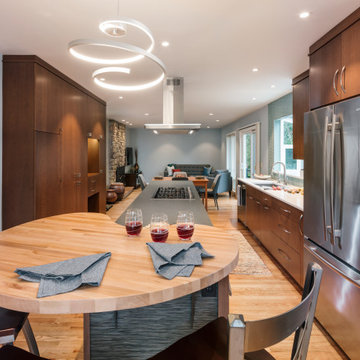
This home was worn out from family life and lacked the natural lighting the homeowners had desired for years. Removing the wall between the kitchen and dining room let the light pour in, and transformed the kitchen into an entertaining delight with seating/dining spaces at both ends.
The breeze colored island stone backsplash tile (Pental Surfaces) is low maintenance and long-wearing, and pairs perfectly against the stained cherry contemporary cabinetry (Decor Cabinets). Quartz countertops were installed on the surround (Caesarstone) and island (a charcoal color with a suede finish was selected for the island to cut down on glare - Siletsone by Cosentino). Chilewich woven fabric applied to the back of the island adds durability and interest to a high-traffic area. The elevated, locally sourced Madrone bar (Sustainable NW Woods) at the end of the island—under a stunning "ribbon" pendant (Elan Lighting)—is a perfect spot to sip Sauvignon.
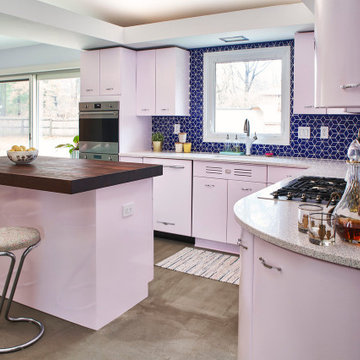
Before/After. A 1958 MCM in Saint Louis receives a pink kitchen makeover with vintage 50's Geneva metal cabinets, modern appliances and a walnut butcher block island.

A 2005 built Cape Canaveral condo updated to 2021 Coastal Chic with a new Tarra Bianca granite countertop. Accented with blue beveled glass backsplash, fresh white cabinets and new stainless steel appliances. Freshly painted Agreeable Gray walls, new Dorchester laminate plank flooring and blue rolling island further compliment the beautiful new countertop and gorgeous backsplash.
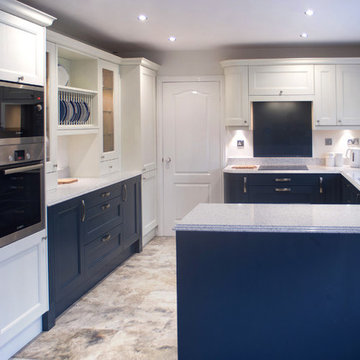
Bespoke painted shaker kitchen. Two tone colours Hague Blue and Strong White made a striking contrast for the furniture
White Platinum Silestone with waterfall edge profile worktops
Bosch appliances and karndean flooring supplied and fitted to complete room
Matching bespoke coloured glass splash back
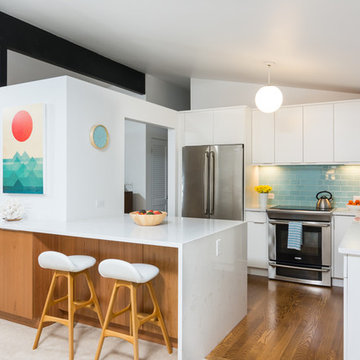
Goals
Our client wanted to open up the kitchen into the living area, allowing the first floor to feel more open and optimize storage, since it was a smaller space. They wanted to keep with the original architecture while still making the space feel modern and fresh.
Our Design Solution
By removing hanging cabinets that blocked views into the living area and enlarging the kitchen island, we created a more open and inviting space. Replacing the dark cabinets and updating the counters with white marble, we transformed this space into a modern-style kitchen. Aqua colored subway tile was used to add a complementary accent color. We custom designed a pantry in order to store food as well as larger appliances that the client didn’t want out on the counter.

Woodhouse The Timber Frame Company custom Post & Bean Mortise and Tenon Home. 4 bedroom, 4.5 bath with covered decks, main floor master, lock-off caretaker unit over 2-car garage. Expansive views of Keystone Ski Area, Dillon Reservoir, and the Ten-Mile Range.
Kitchen with Blue Splashback and Multicoloured Worktops Ideas and Designs
6
