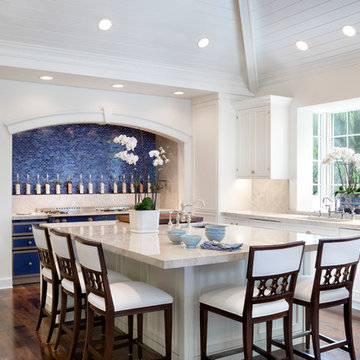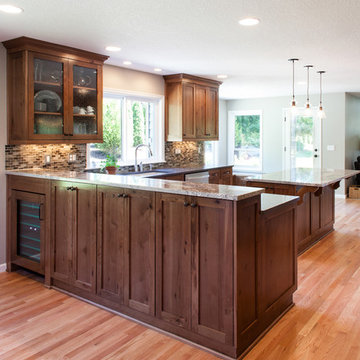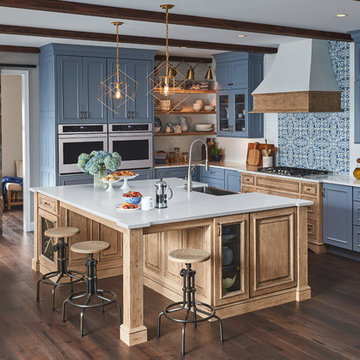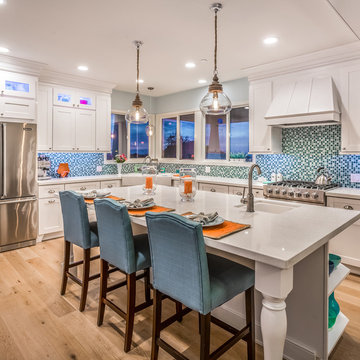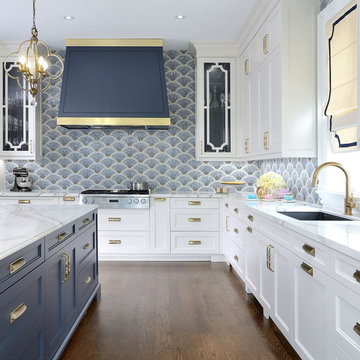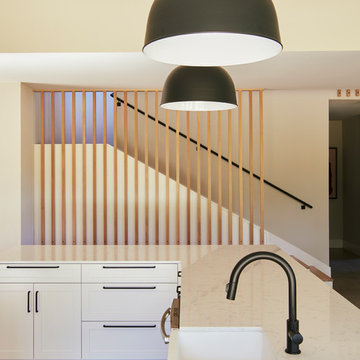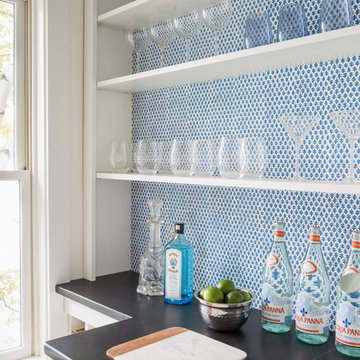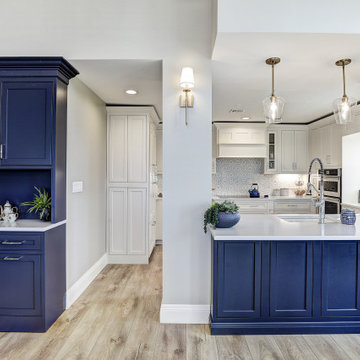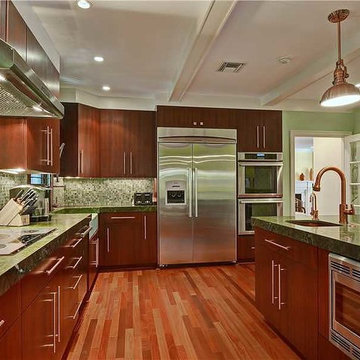Kitchen with Blue Splashback and Mosaic Tiled Splashback Ideas and Designs
Refine by:
Budget
Sort by:Popular Today
61 - 80 of 2,938 photos
Item 1 of 3
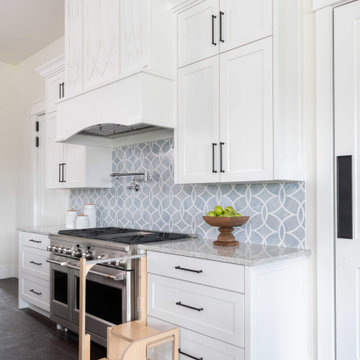
Modern farmhouse with a more feminine touch - white shaker cabinets
Photographer: Michael Hunter Photography

A new custom residence in the Harrison Views neighborhood of Issaquah Highlands.
The home incorporates high-performance envelope elements (a few of the strategies so far include alum-clad windows, rock wall house wrap insulation, green-roofs and provision for photovoltaic panels).
The building site has a unique upper bench and lower bench with a steep slope between them. The siting of the house takes advantage of this topography, creating a linear datum line that not only serves as a retaining wall but also as an organizing element for the home’s circulation.
The massing of the home is designed to maximize views, natural daylight and compliment the scale of the surrounding community. The living spaces are oriented to capture the panoramic views to the southwest and northwest, including Lake Washington and the Olympic mountain range as well as Seattle and Bellevue skylines.
A series of green roofs and protected outdoor spaces will allow the homeowners to extend their living spaces year-round.
With an emphasis on durability, the material palette will consist of a gray stained cedar siding, corten steel panels, cement board siding, T&G fir soffits, exposed wood beams, black fiberglass windows, board-formed concrete, glass railings and a standing seam metal roof.
A careful site analysis was done early on to suss out the best views and determine how unbuilt adjacent lots might be developed.
The total area is 3,425 SF of living space plus 575 SF for the garage.
Photos by Benjamin Benschneider. Architecture by Studio Zerbey Architecture + Design. Cabinets by LEICHT SEATTLE.
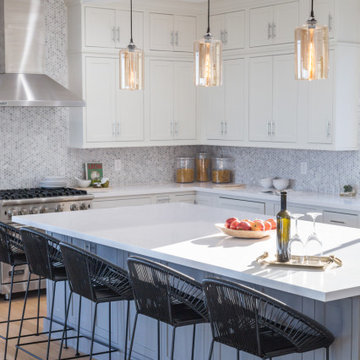
JL Interiors is a LA-based creative/diverse firm that specializes in residential interiors. JL Interiors empowers homeowners to design their dream home that they can be proud of! The design isn’t just about making things beautiful; it’s also about making things work beautifully. Contact us for a free consultation Hello@JLinteriors.design _ 310.390.6849_ www.JLinteriors.design

This project is best described in one word: Fun – Oh wait, and bold! This homes mid-century modern construction style was inspiration that married nicely to our clients request to also have a home with a glamorous and lux vibe. We have a long history of working together and the couple was very open to concepts but she had one request: she loved blue, in any and all forms, and wanted it to be used liberally throughout the house. This new-to-them home was an original 1966 ranch in the Calvert area of Lincoln, Nebraska and was begging for a new and more open floor plan to accommodate large family gatherings. The house had been so loved at one time but was tired and showing her age and an allover change in lighting, flooring, moldings as well as development of a new and more open floor plan, lighting and furniture and space planning were on our agenda. This album is a progression room to room of the house and the changes we made. We hope you enjoy it! This was such a fun and rewarding project and In the end, our Musician husband and glamorous wife had their forever dream home nestled in the heart of the city.
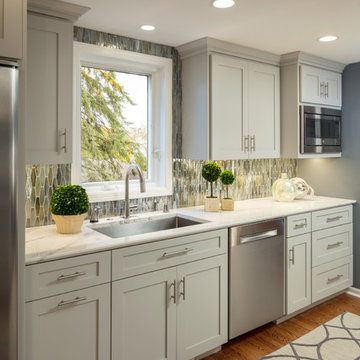
A lovely home in the Lake Calhoun neighborhood needed a kitchen update. Tiled floors were replaced with wood adding warmth and visual continuity to the room. The cabinets were painted a light gray picking up tones in the quartz counter tops. An iridescent blue-green mosaic back splash tile became the crowning jewel on this charming south Minneapolis home.
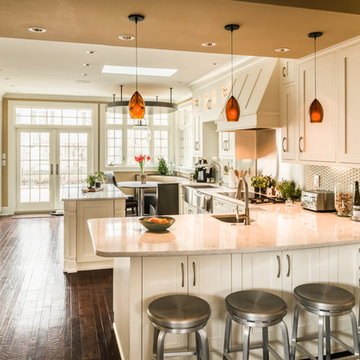
They say lively conversation is the spice of life. And we are talking kitchens – so if open floor plans are de rigueur, and guests gravitate to the kitchen, why is it so difficult to have a multi-person conversation while sitting? Eating islands (and peninsulas) are in vogue for good reason: we spend most of our time in the kitchen socializing while we prep and cook. The problem is that when seated in a row, one can usually only see the person to either side. The guest on either side of your immediate neighbor is left out.
Changing that straight line to convex has several effects, not the least of which is livelier conversation. The shape adds to the circumference, providing more personal space for all seated, while not intruding too much (often not more than eight inches); a gentle curve permits all guests to see each other with a nod of the head. Curves tend to soften objects, so a convex island adds a feeling of sensuality.
Photography ©2014 Adam Gibson
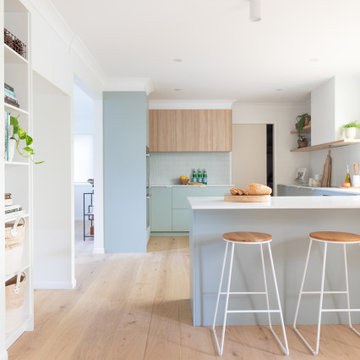
Inspiration for a large contemporary l-shaped kitchen in Brisbane with a walk in butlers pantry. Features an integrated sink, flat panel, pale green cabinets with overhead light timber cabinets, open shelves and white engineered stone benchtops. Pale blue kit kat tile splashback and white subway splashback with oak timber flooring.
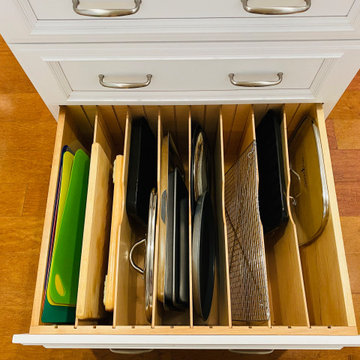
This kitchen in Clear Lake Shores, TX blends traditional styling with all the latest in modern conveniences. All of the glass-door cabinets have LED lighting cleverly integrated into the cabinet sides and shelves. Two Sub-Zero refrigerator/freezers are completely concealed within the cabinetry (can you spot them?). The Wolf combination convection steam oven and the Wolf convection oven are flush-mounted within the cabinetry. There is a pot-filler faucet above the Wolf range-top, and there's a drawer microwave in the island. The white cabinets which are stuffed with specialty storage accessories were custom built so there's no wasted space (see the detail photos). Also notice the stainless steel farmhouse sink, which has a Culligan reverse-osmosis water filtration system below.
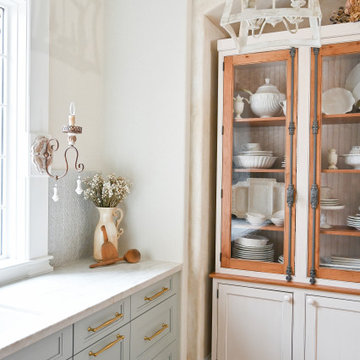
The catering kitchen was completely transformed by removing the 'mudroom' area to create room for a large prep, storage, and cooking areas. The new space is hosts a custom Cremone-bolted dish cabinet, wine cooler, and double panel fridge /freezer. It has a large farmhouse sink and plenty of storage for prepping for large catering events and parties.
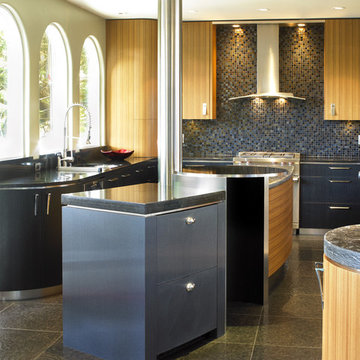
Jo Ann Richards, Works Photography
an unusual blend of mediterranean, Arts and Crafts, and Contemporary styles.
Sculptural multilevel curved island
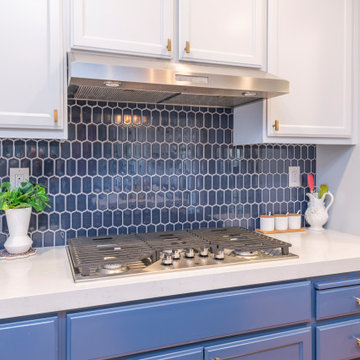
kitchenCRATE Alvo Court | Countertop: Arizona Tile Lyskamm Quartz | Backsplash: Bedrosians Isabella Wall Mosaic in Dark Blue | Sink: Signature Hardware Torun Fireclay Farmhouse Sink in White | Faucet: Kraus Oletto Faucet in Brushed Brass | Cabinet Paint (Upper): Kelly-Moore Porpoise Fin in Semi-Gloss | Cabinet Paint (Lower): Kelly-Moore Navy Damask in Semi-Gloss | Wall Paint: Kelly-Moore Night White in Satin Enamel | For More Visit: https://kbcrate.com/kitchencrate-alvo-court-in-san-ramon-ca-is-complete/
Kitchen with Blue Splashback and Mosaic Tiled Splashback Ideas and Designs
4
