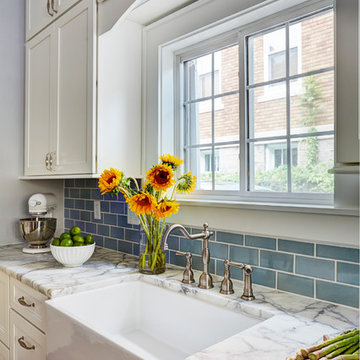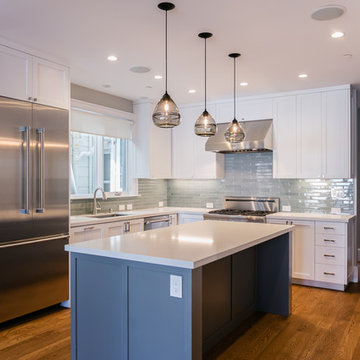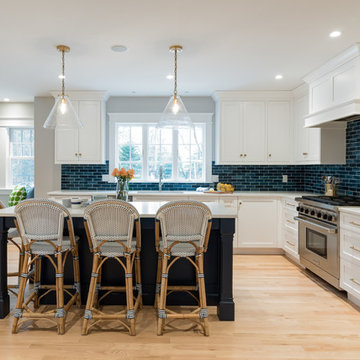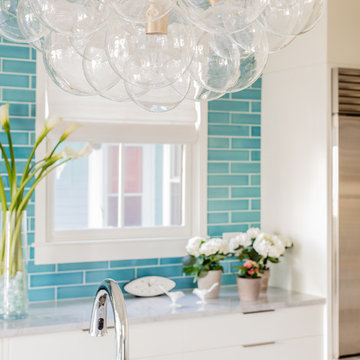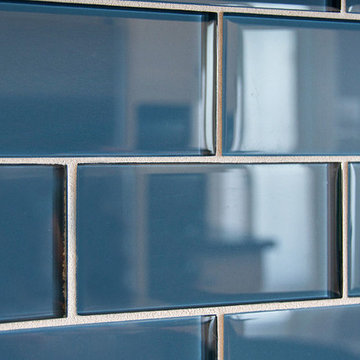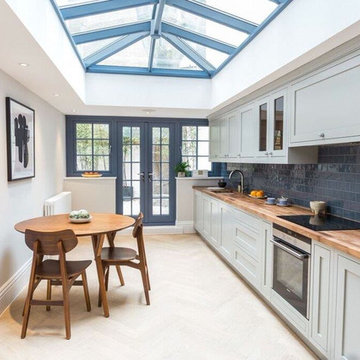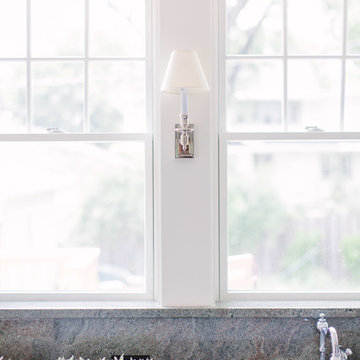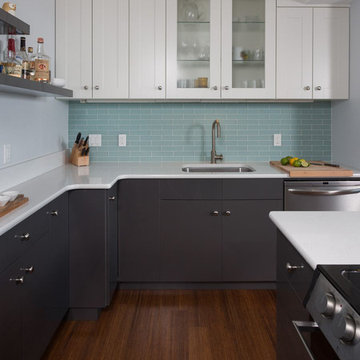Kitchen with Blue Splashback and Metro Tiled Splashback Ideas and Designs
Refine by:
Budget
Sort by:Popular Today
141 - 160 of 4,153 photos
Item 1 of 3

Design by Heather Tissue; construction by Green Goods
Kitchen remodel featuring carmelized strand woven bamboo plywood, maple plywood and paint grade cabinets, custom bamboo doors, handmade ceramic tile, custom concrete countertops
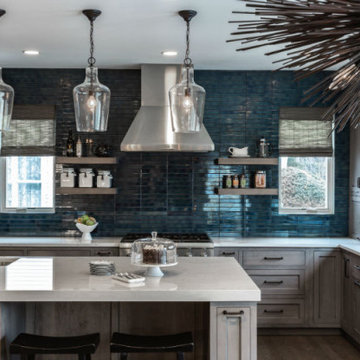
Designing the kitchen with few upper cabinets allowed us to install a richly hued turquoise ceramic tile backsplash that climbs to the top of two walls and feels like a huge hug when you walk into the kitchen.
To add warmth and texture to the family-oriented space, we included industrial-style light fixtures with beautiful bronze finishes and a custom-designed dining table that nods to the unique modern elements we aimed to include.
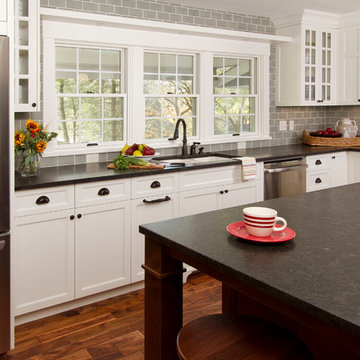
Building Design, Plans, and Interior Finishes by: Fluidesign Studio I Builder: Anchor Builders I Photographer: sethbennphoto.com
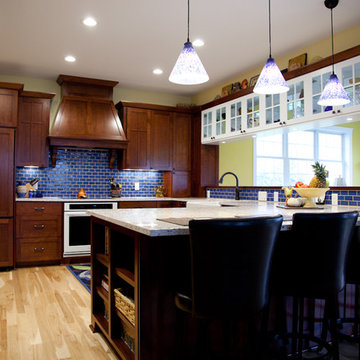
The excited homeowners of a new, blue and beautiful fireplace wanted something in their kitchen to complement the fireplace in the room next door. So, they chose a bold Sapphire Blue color in subway tile to really finish off their kitchen.
2"x4" Subway Tile - 23 Sapphire Blue
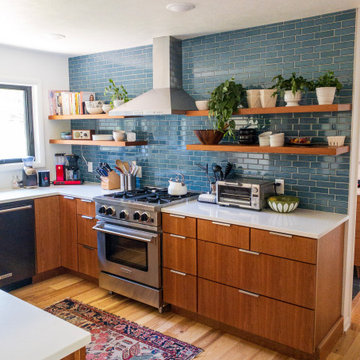
Mid Century Dream
Welborn Forest Cabinetry
Avenue Slab Door Style
Cherry in Wheat / Natural Stain
HARDWARE : Chrome Finger Pulls
COUNTERTOPS
KITCHEN : Blanco Aspen Quartz Coutnertops
BUILDER : D&M Design Company
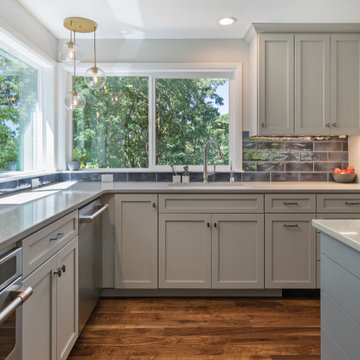
After undertaking a few minor updates over the years, these homeowners came to us ready to tear out their kitchen and start from scratch. The existing kitchen was large, but not laid out well for the everyday use it was getting. A bulky double fireplace in the center of the living space took up a lot of room and made the dining room feel disconnected from the kitchen, despite the substantial opening between the two. We removed the oversized wood burning fireplace and replaced it with a smaller gas one with shiplap above, creating a stylish featured piece. Meanwhile the kitchen was reimagined and reorganized into a functional space for a home chef that will work better for years to come.
These homeowners’ main concern was to update the style and function, as well as having quality materials that would stand the test of time. They wanted updated, gray cabinets; but didn’t want to lose any of the warm feeling of their home. Together with our design team they chose a light, warm gray for the perimeter cabinets and a darker gray to make the island a focal piece. The warm, light colored quartz countertops blend with the lighter gray and contrast nicely with the island. The textured dark blue backsplash tile adds a fun and exciting pop of color without stealing attention from any of the other pieces. To further maintain the warmth, they chose a rich walnut flooring with bold grain patterns.
When the homeowners fell in love with some contemporary brass colored light fixtures, they were nervous that they would compete with their stainless steel appliances and other silver toned pieces. By keeping all the lights in the same color family, we were able to achieve a look that feels intentional and modern. The corner 3-light pendant adds light and interest to the space. Not wanting to take up wall cabinet space with a bulky microwave, they opted for one built into a base cabinet. The other small appliances are neatly hidden away behind custom appliance garages.
For the fireplace, we focused on a clean, bright look that would stand out and look beautiful without competing with the neighboring kitchen. A small powder bathroom was also reorganized to better utilize the potential storage space and add counter space for guests. The style of the kitchen cabinetry was incorporated into the bathroom as well as into the dining room, which featured glass front cabinets to display dishes and mementos.
The redesigned space resulted in a warm and beautiful kitchen and dining area that will be enjoyed for years to come. The main floor living space now feels as cohesive as it was always meant to.
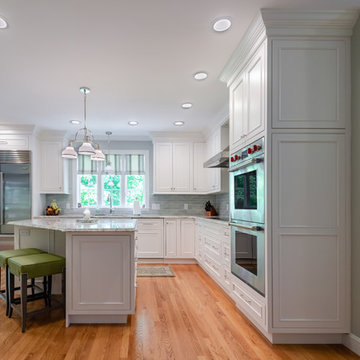
Bright, beautiful, open kitchen remodel with center island.
Kitchen countertop is Fantasy Brown
Kitchen back splash is Carrara Grey
Bathroom tile is TBAA Metro Hex in whites
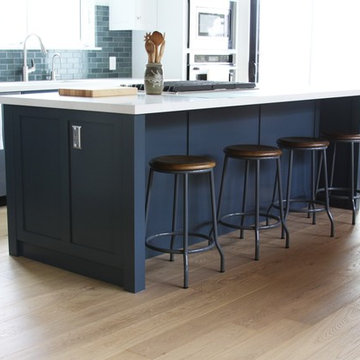
This remodel by Green Goods dramatically enhanced the appeal and function of the kitchen. The original small galley kitchen was closed off by a wall between the kitchen and the large dining and living area. We removed the wall and added a recessed beam to support the loft above, opening up the kitchen to the vaulted ceilings in the adjacent rooms. We installed a single pane awning window that allows the maximum amount of natural light to enter the space. The window looks out at the bay, so the designer, Lisa Denker chose Heath 2" x 6" off-set tile backsplash in Heron Blue (G65) to replicate the blue of the ocean beyond. The custom cabinetry features shaker style drawers and doors, painted a rich blue on the lowers and white on the upper cabinets. The Caesarstone Quartz countertops in Blizzard (2141) allow for the light from the exterior to brighten up the room even more. We pulled the existing carpeting that extended into the living and dining rooms and ran Kraus, Touch of Euro, Natural Topaz Oak (KPHTE035J) White Oak throughout.
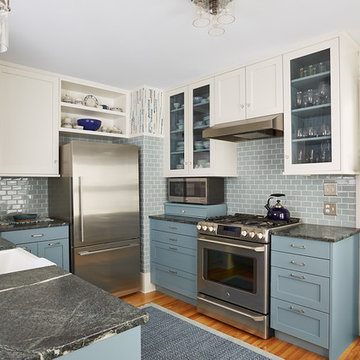
Architecture & Interior Design: David Heide Design Studio Photo: Susan Gilmore Photography
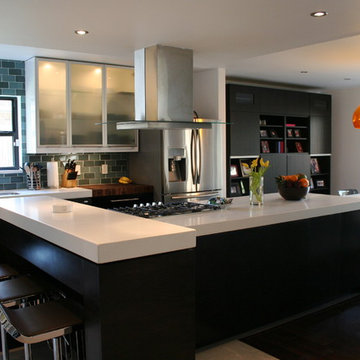
Complete kitchen remodel, white quartz countertops, concrete floors, acrylic cabinets, espresso cabinets, subway tile, modern, contemporary, open to family room.
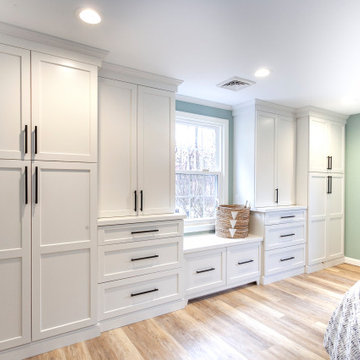
This gorgeous kitchen boasts Burnt Hickory lower perimeter cabinetry and contrasting painted maple uppers, complimented by honed quartz countertops and a beautiful blue subway tile for a touch of color. This home is ADA compliant featuring wheelchair access under the sinks, as well as having no thresholds between doorways. The shower is also wheelchair friendly having no door and a wide turning arc.

This kitchen pays homage to a British Colonial style of architecture combining formal design elements of the Victorian era with fresh tropical details inspired by the West Indies such as pineapples and exotic textiles.
Every detail was meticulously planned, from the coffered ceilings to the custom made ‘cross’ overhead doors which are glazed and backlit.
The classic blue joinery is in line with the Pantone Color Institute, Color of the Year for 2020 and brings a sense of tranquillity and calm to the space. The White Fantasy marble bench tops add an air of elegance and grace with the lambs tongue edge detail and timeless grey on white tones.
Complete with a butler’s pantry featuring full height glass doors, this kitchen is truly luxurious.
Kitchen with Blue Splashback and Metro Tiled Splashback Ideas and Designs
8
